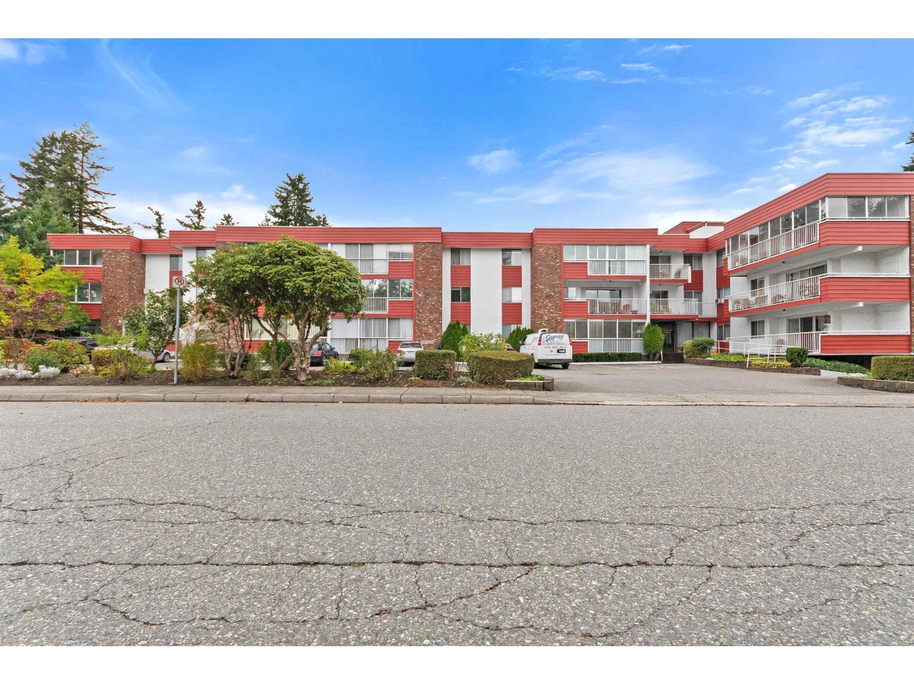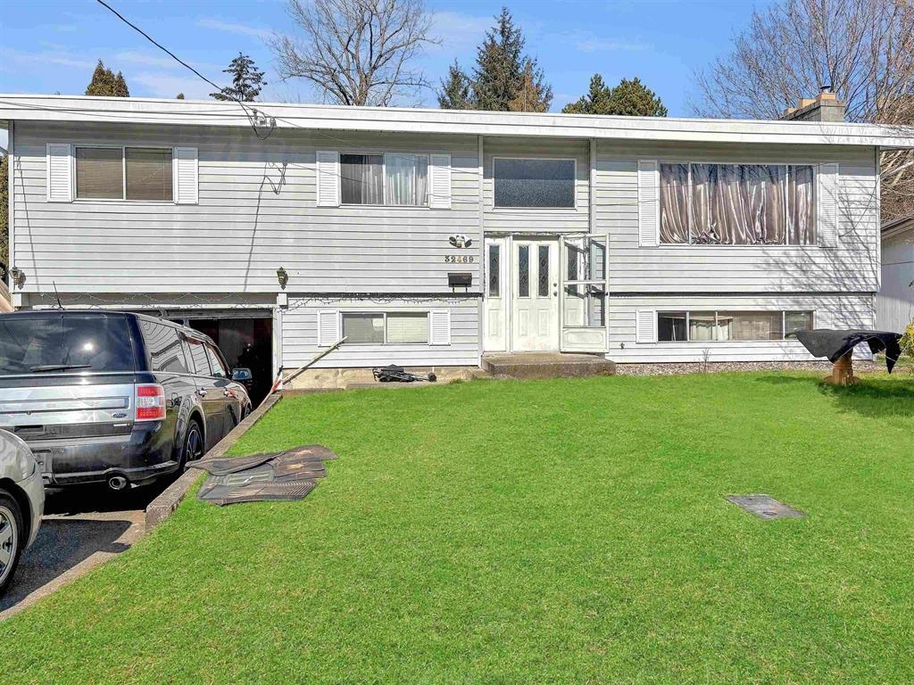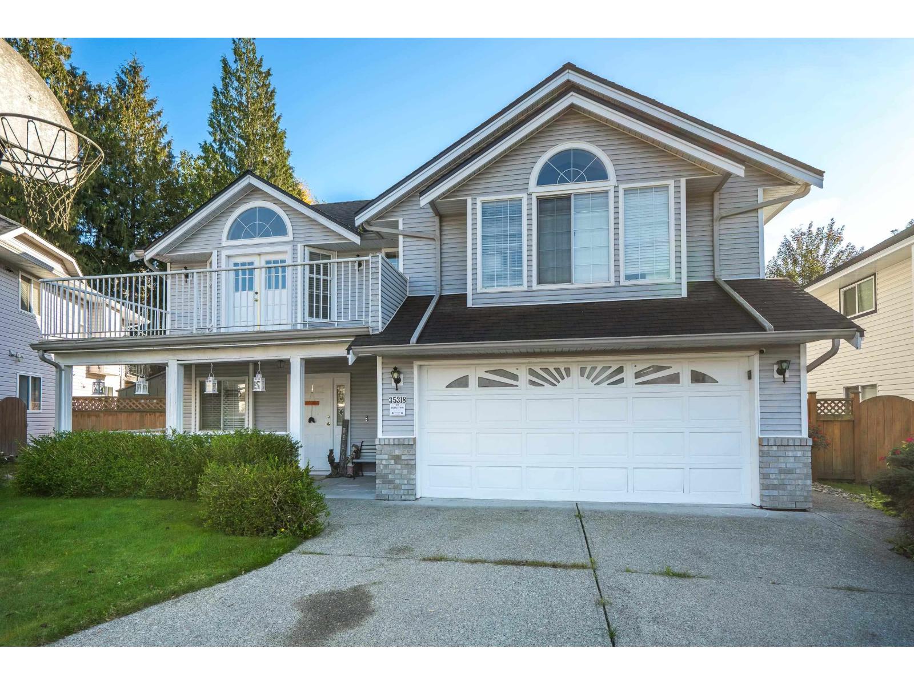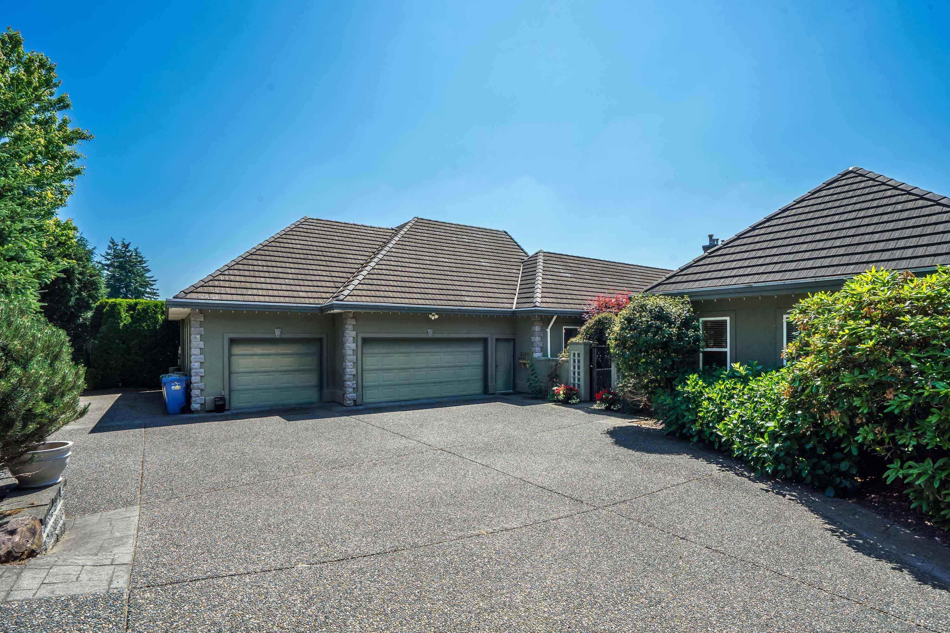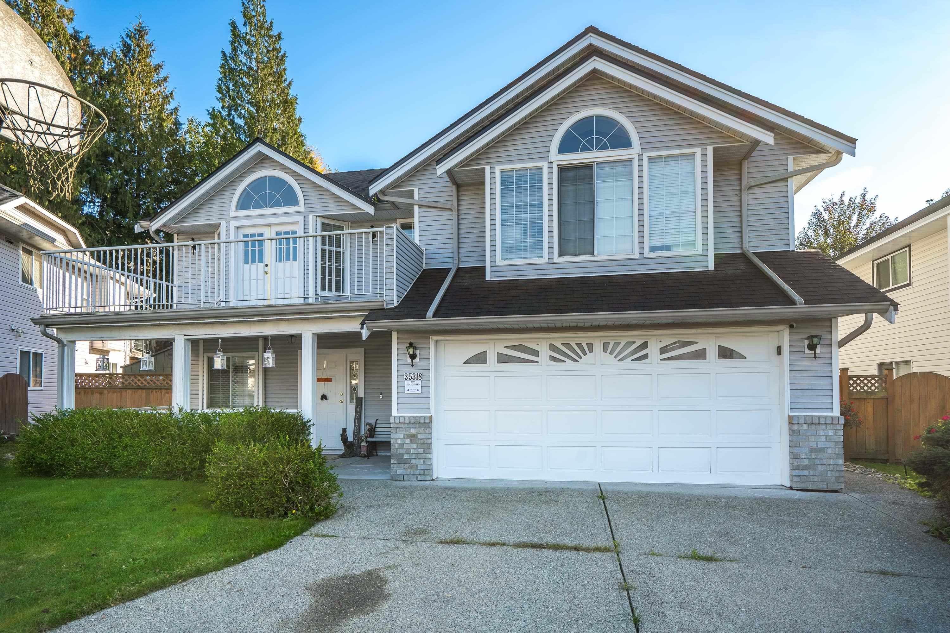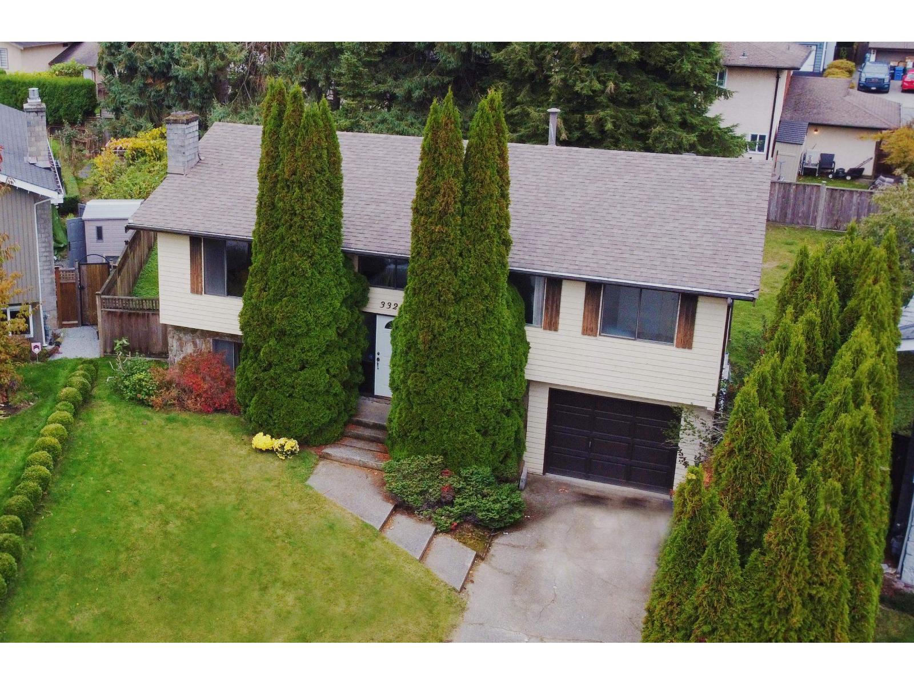- Houseful
- BC
- Abbotsford
- South Clearbrook
- 2277 Rainier Street
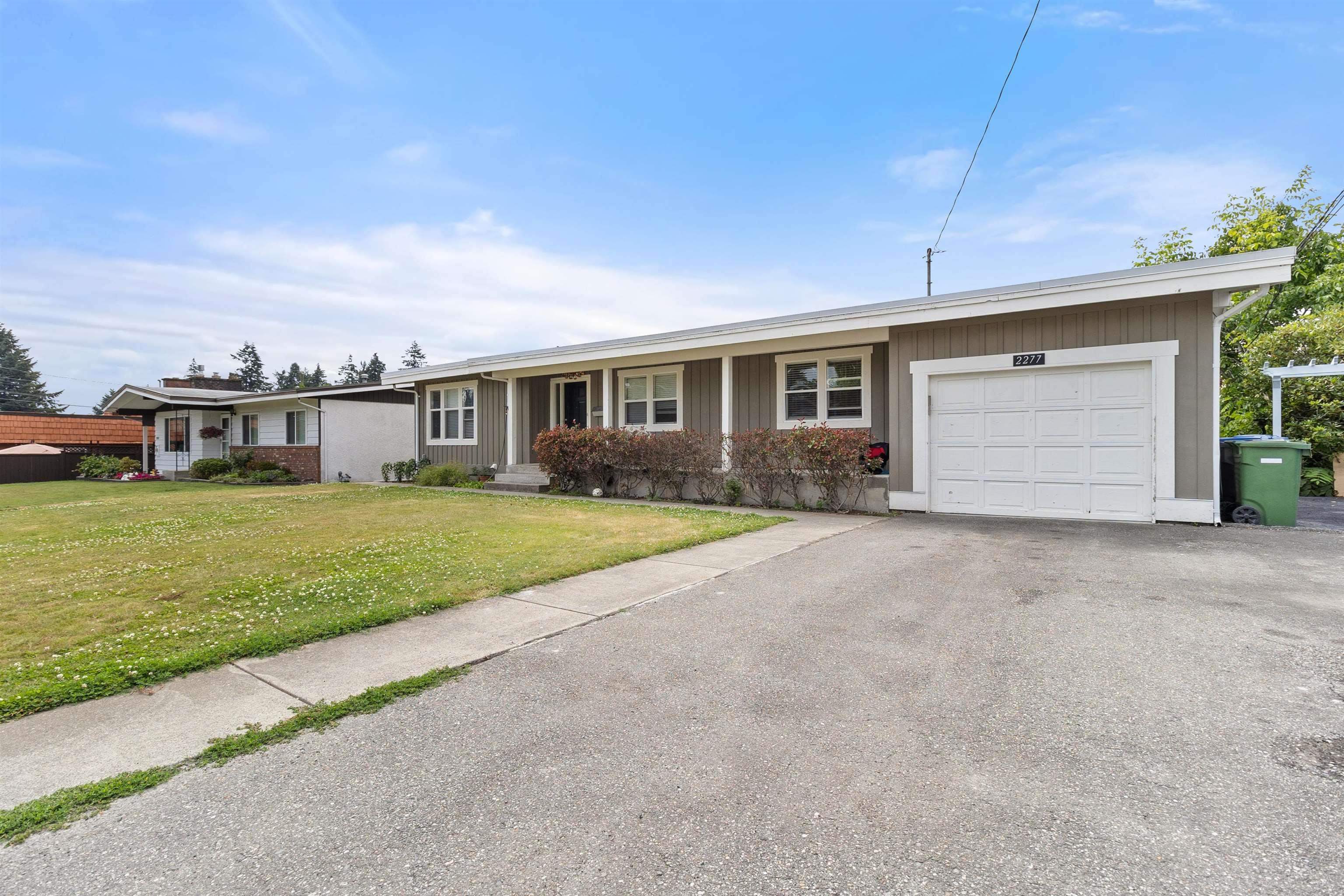
Highlights
Description
- Home value ($/Sqft)$430/Sqft
- Time on Houseful
- Property typeResidential
- Neighbourhood
- Median school Score
- Year built1971
- Mortgage payment
This fantastic two story home sits on a flat 7000sqft lot with 2 rental suites ($2700). Located in Abbotsford's most desirable neighbourhood with over 2900sqft of living space. Ready to move-in with recent updates. Conveniently located near highway 1, Mill Lake, Hospital, & schools. This home has been well maintained and upgraded over the years with tons of built in cabinetry, high efficiency furnace, vinyl windows, 2 hot water tanks, 2 separate laundries, massive covered deck with heated sitting area, lots of storage, private backyard, extra deep garage with fast charger for your EV. It is all here ready for you!
MLS®#R3043172 updated 2 weeks ago.
Houseful checked MLS® for data 2 weeks ago.
Home overview
Amenities / Utilities
- Heat source Forced air, natural gas
- Sewer/ septic Public sewer
Exterior
- Construction materials
- Foundation
- Roof
- Parking desc
Interior
- # full baths 4
- # total bathrooms 4.0
- # of above grade bedrooms
Location
- Area Bc
- Water source Public
- Zoning description Rs3
Lot/ Land Details
- Lot dimensions 7000.0
Overview
- Lot size (acres) 0.16
- Basement information Finished, exterior entry
- Building size 2997.0
- Mls® # R3043172
- Property sub type Single family residence
- Status Active
- Tax year 2024
Rooms Information
metric
- Eating area 2.438m X 3.048m
Level: Basement - Bedroom 3.048m X 3.658m
Level: Basement - Bedroom 5.182m X 3.658m
Level: Basement - Storage 2.134m X 2.134m
Level: Basement - Kitchen 2.743m X 3.048m
Level: Basement - Laundry 2.134m X 3.353m
Level: Basement - Living room 4.267m X 4.267m
Level: Basement - Kitchen 4.267m X 4.267m
Level: Basement - Bedroom 3.048m X 3.658m
Level: Basement - Kitchen 3.353m X 5.182m
Level: Main - Living room 4.267m X 6.096m
Level: Main - Dining room 2.743m X 3.048m
Level: Main - Bedroom 3.048m X 3.353m
Level: Main - Bedroom 3.048m X 3.658m
Level: Main - Primary bedroom 3.353m X 3.962m
Level: Main - Foyer 1.524m X 2.134m
Level: Main
SOA_HOUSEKEEPING_ATTRS
- Listing type identifier Idx

Lock your rate with RBC pre-approval
Mortgage rate is for illustrative purposes only. Please check RBC.com/mortgages for the current mortgage rates
$-3,435
/ Month25 Years fixed, 20% down payment, % interest
$
$
$
%
$
%

Schedule a viewing
No obligation or purchase necessary, cancel at any time
Nearby Homes
Real estate & homes for sale nearby



