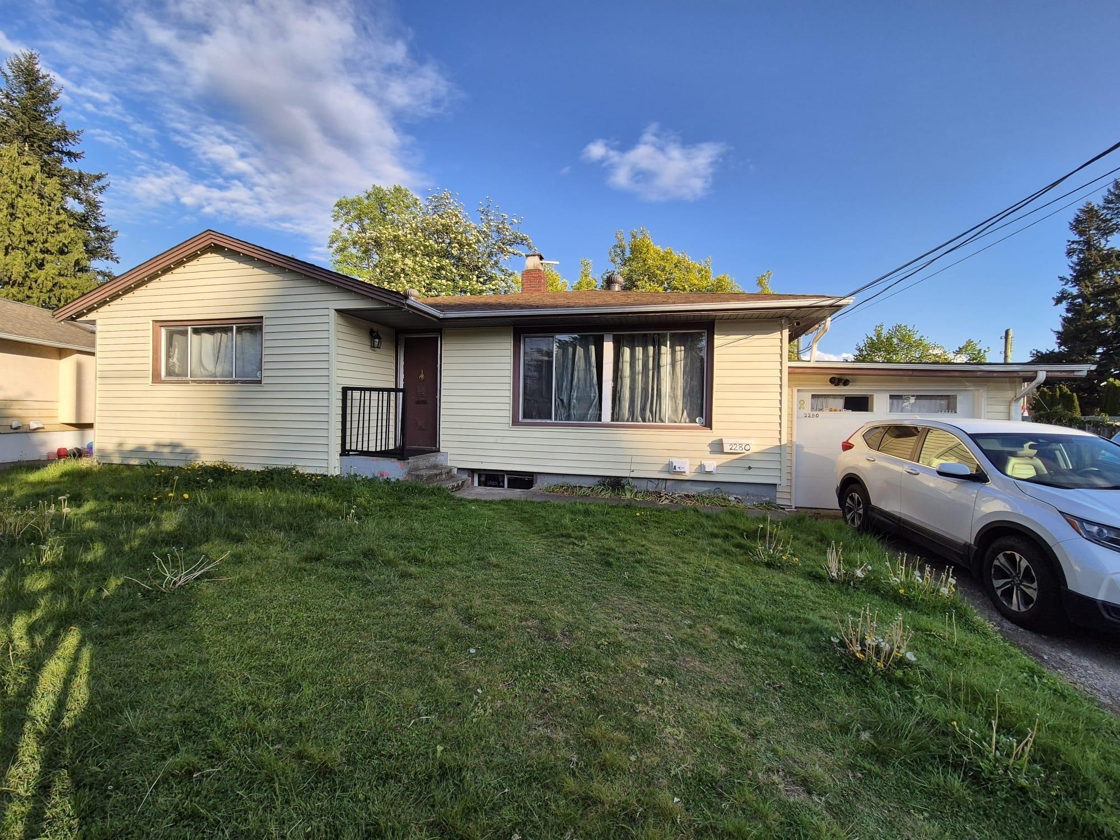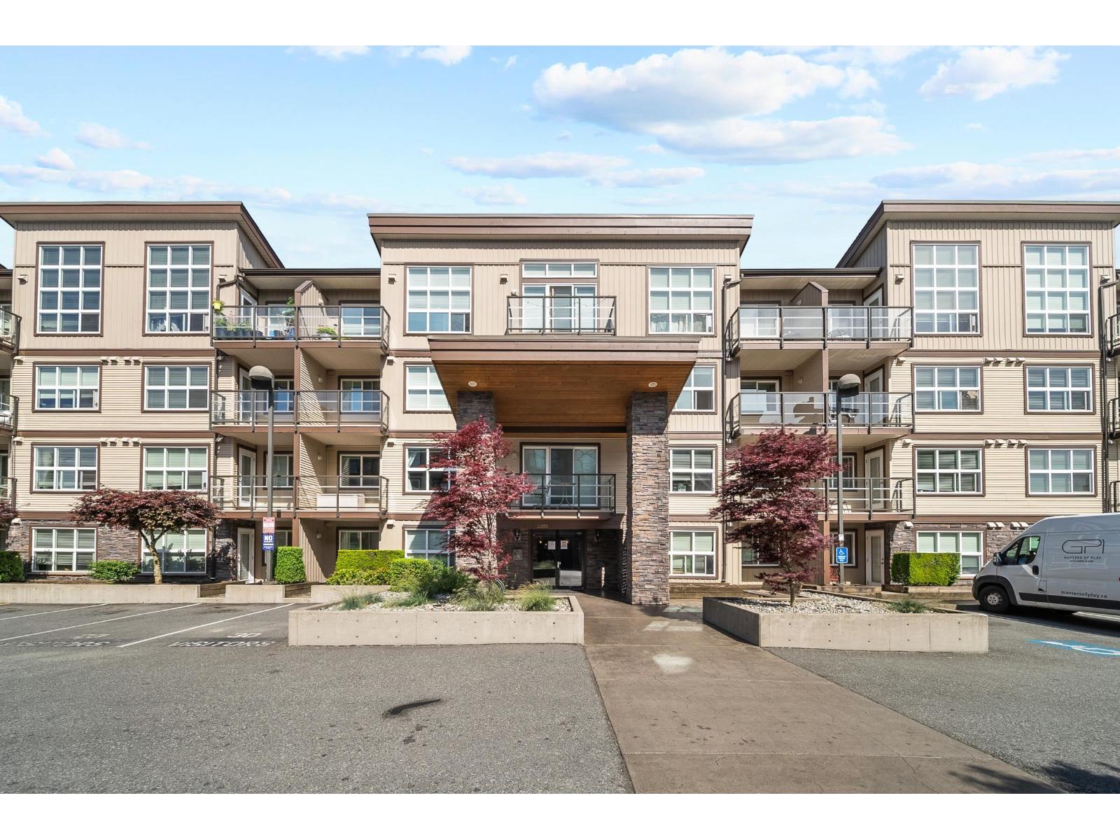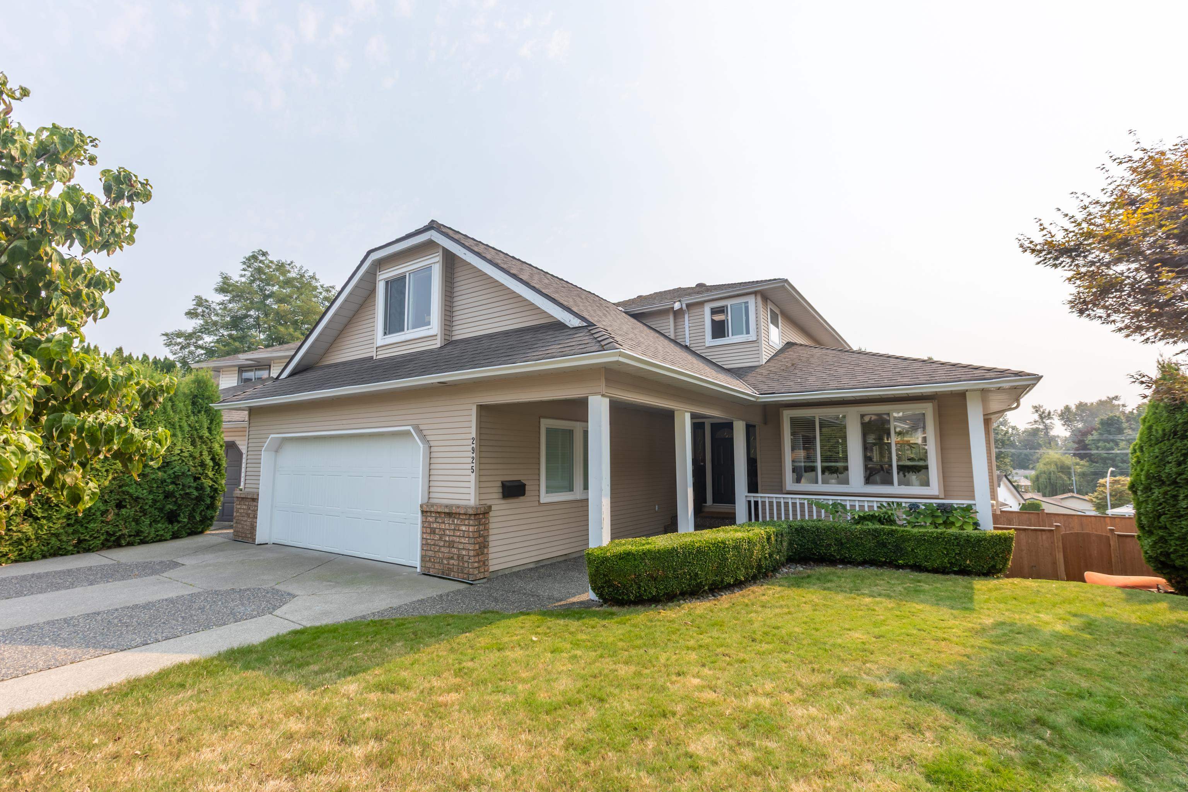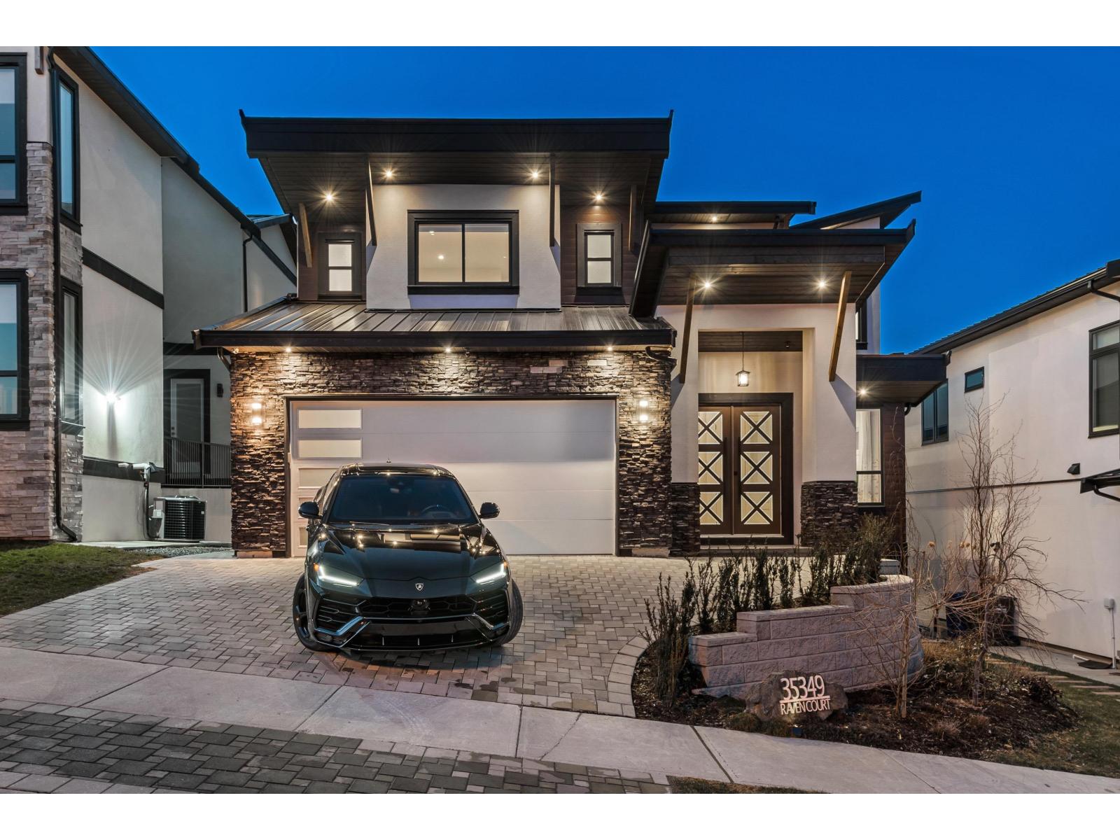- Houseful
- BC
- Abbotsford
- Abbotsford Centre
- 2280 Alexander Crescent

Highlights
Description
- Home value ($/Sqft)$427/Sqft
- Time on Houseful
- Property typeResidential
- StyleBasement entry
- Neighbourhood
- Median school Score
- Year built1978
- Mortgage payment
INVESTORS ALERT! Beautiful Rancher w/ Basement in an unbeatable location in Central Abbotsford! Home features 7 Bedrooms, 3 Bathrooms, 2200+ sq. ft. of living space, big windows, tons of extra parking , including room for your RV & massive fenced backyard which wraps around the side of the house, great for pets & kids! Basement has a 3 bedroom suite and 1 bedroom suite on the side. Generating monthly rent $5300 . All of this situated on huge 7,841 sq. ft.lot backing into the Alexander Elementary School. Prime location offers easy access to all levels of schools, shopping, recreation, parks, transit, Hwy 1 & more! Tons of potential here. Great rental/holding property or build your dream home. Don't miss this amazing opportunity. Book your private viewing today!
Home overview
- Heat source Baseboard, forced air, natural gas
- Sewer/ septic Public sewer, sanitary sewer
- Construction materials
- Foundation
- Roof
- Fencing Fenced
- # parking spaces 4
- Parking desc
- # full baths 3
- # total bathrooms 3.0
- # of above grade bedrooms
- Appliances Washer/dryer, refrigerator, stove
- Area Bc
- Water source Public
- Zoning description Rs3
- Directions 12b58db65299bdd6513eee927d5ad02b
- Lot dimensions 7840.0
- Lot size (acres) 0.18
- Basement information Full
- Building size 2220.0
- Mls® # R3036118
- Property sub type Single family residence
- Status Active
- Tax year 2024
- Kitchen 2.134m X 1.829m
- Bedroom 3.658m X 3.048m
- Bedroom 3.353m X 3.048m
- Living room 3.962m X 3.048m
- Living room 3.962m X 2.743m
- Kitchen 2.743m X 2.438m
- Bedroom 3.048m X 2.438m
- Bedroom 3.048m X 2.743m
- Storage 1.854m X 0.914m
Level: Above - Bedroom 3.048m X 2.489m
Level: Main - Kitchen 2.896m X 3.073m
Level: Main - Dining room 2.489m X 3.048m
Level: Main - Bedroom 3.073m X 3.531m
Level: Main - Primary bedroom 3.658m X 3.785m
Level: Main - Living room 3.048m X 3.353m
Level: Main
- Listing type identifier Idx

$-2,531
/ Month










