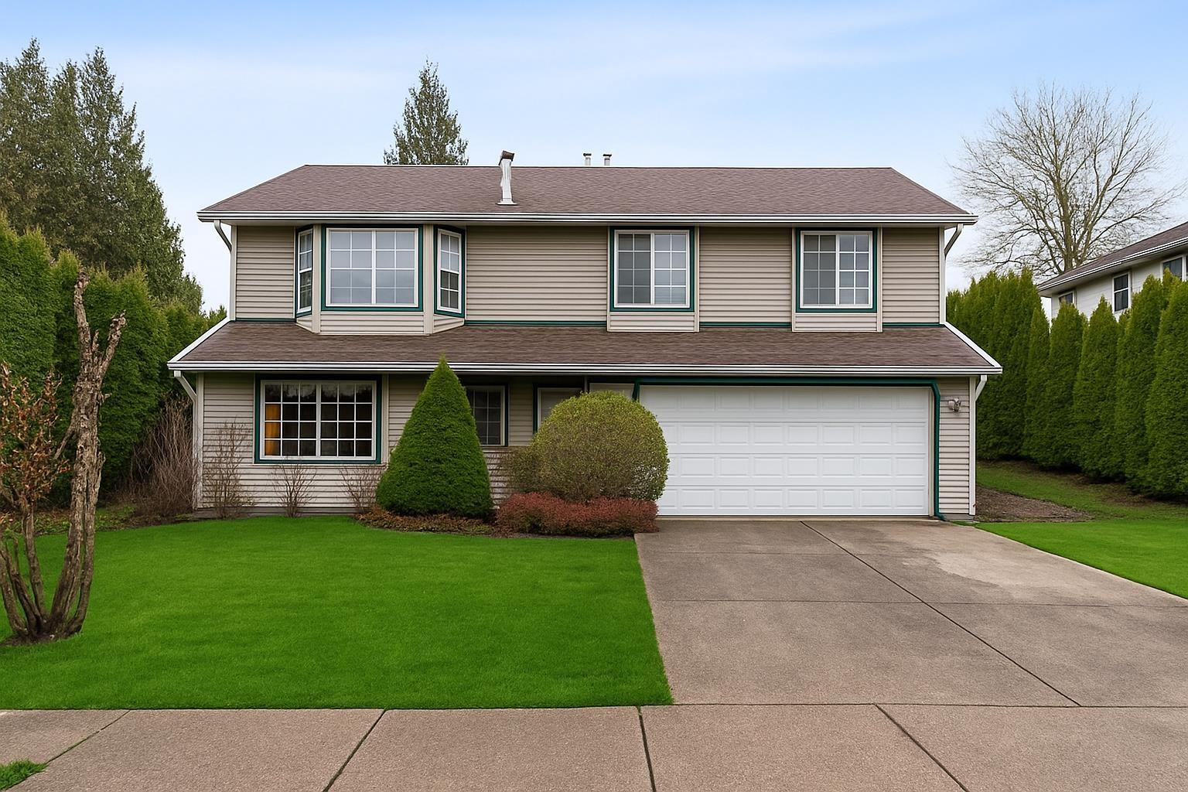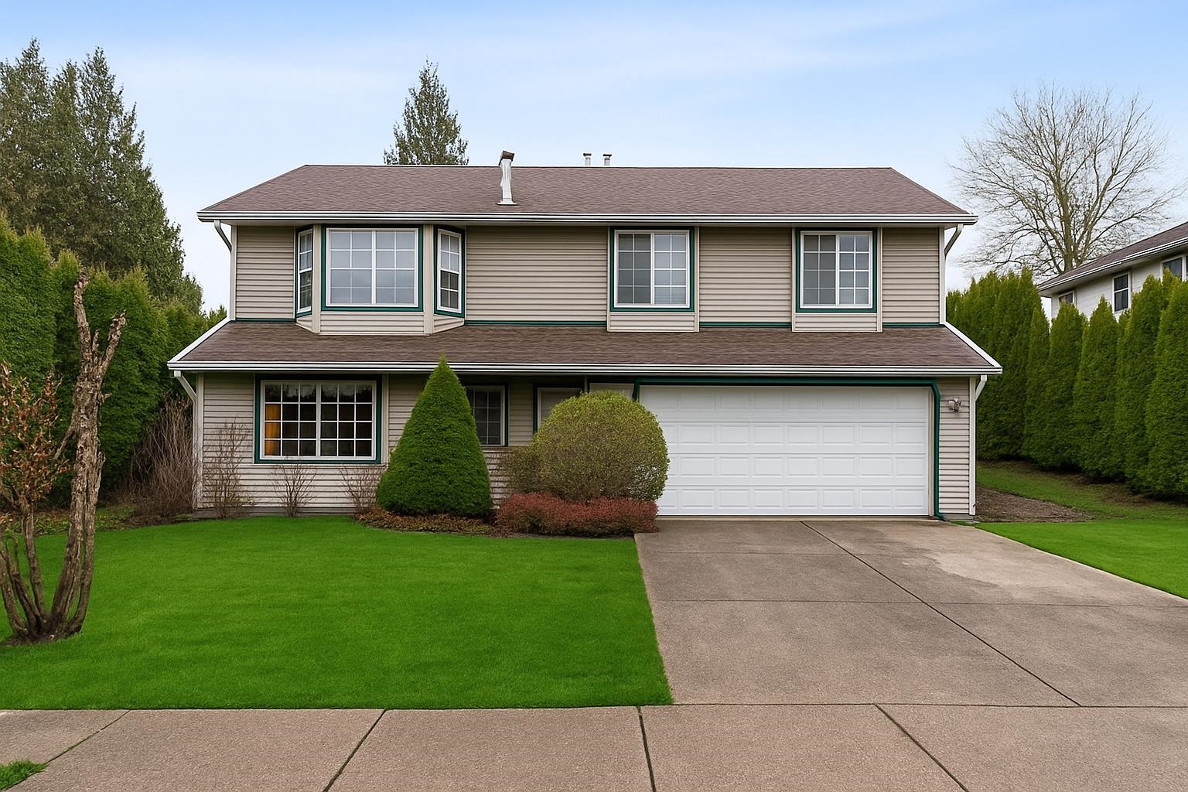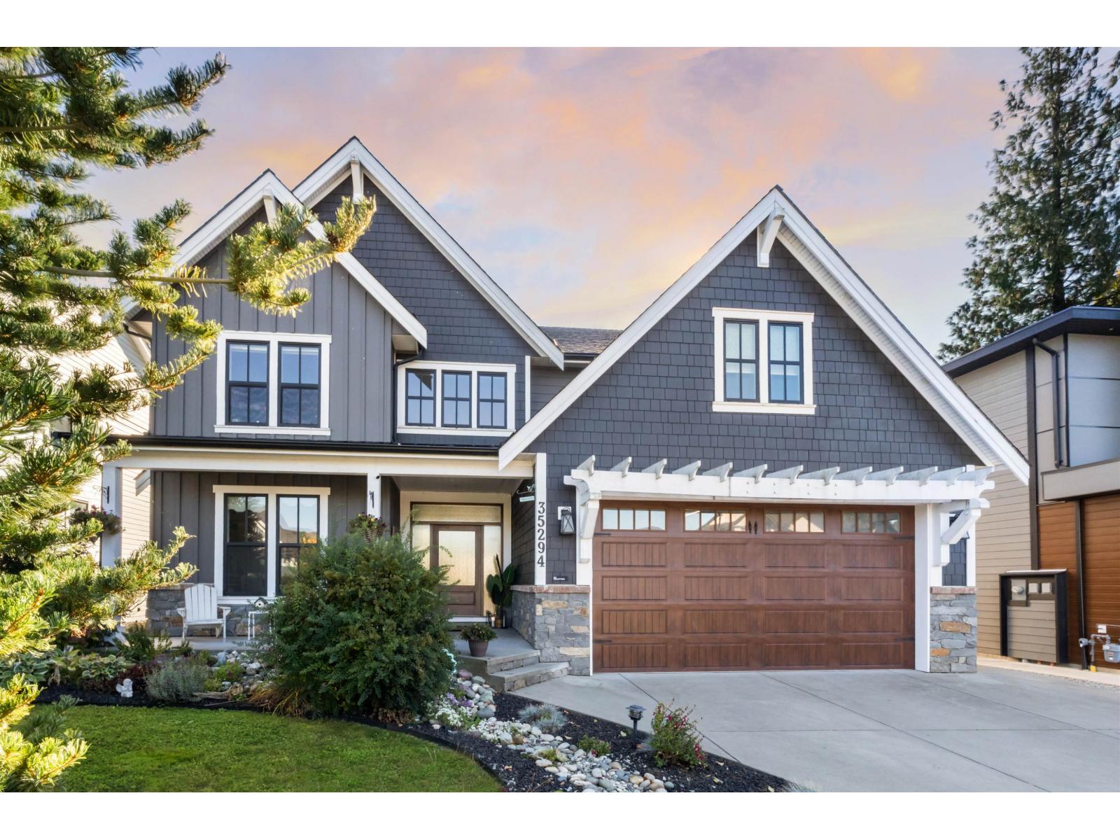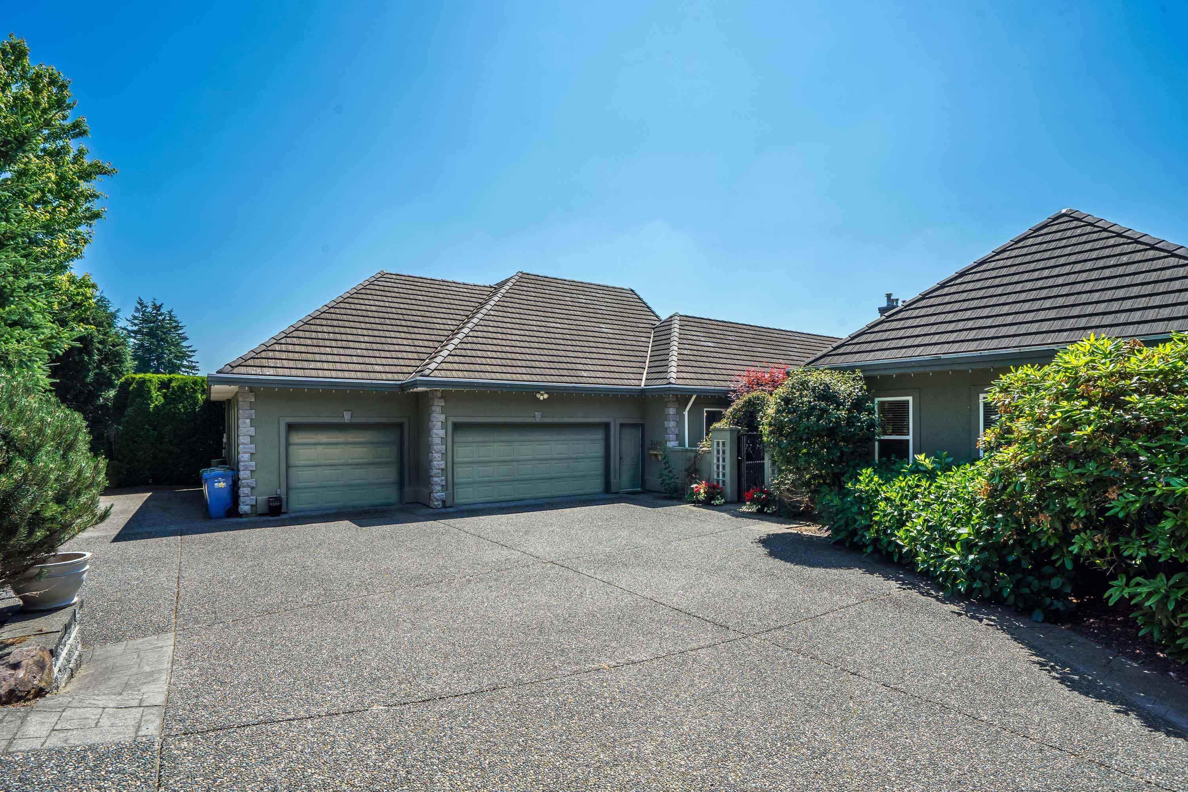- Houseful
- BC
- Abbotsford
- Whatcom
- 2300 Mountain Dr
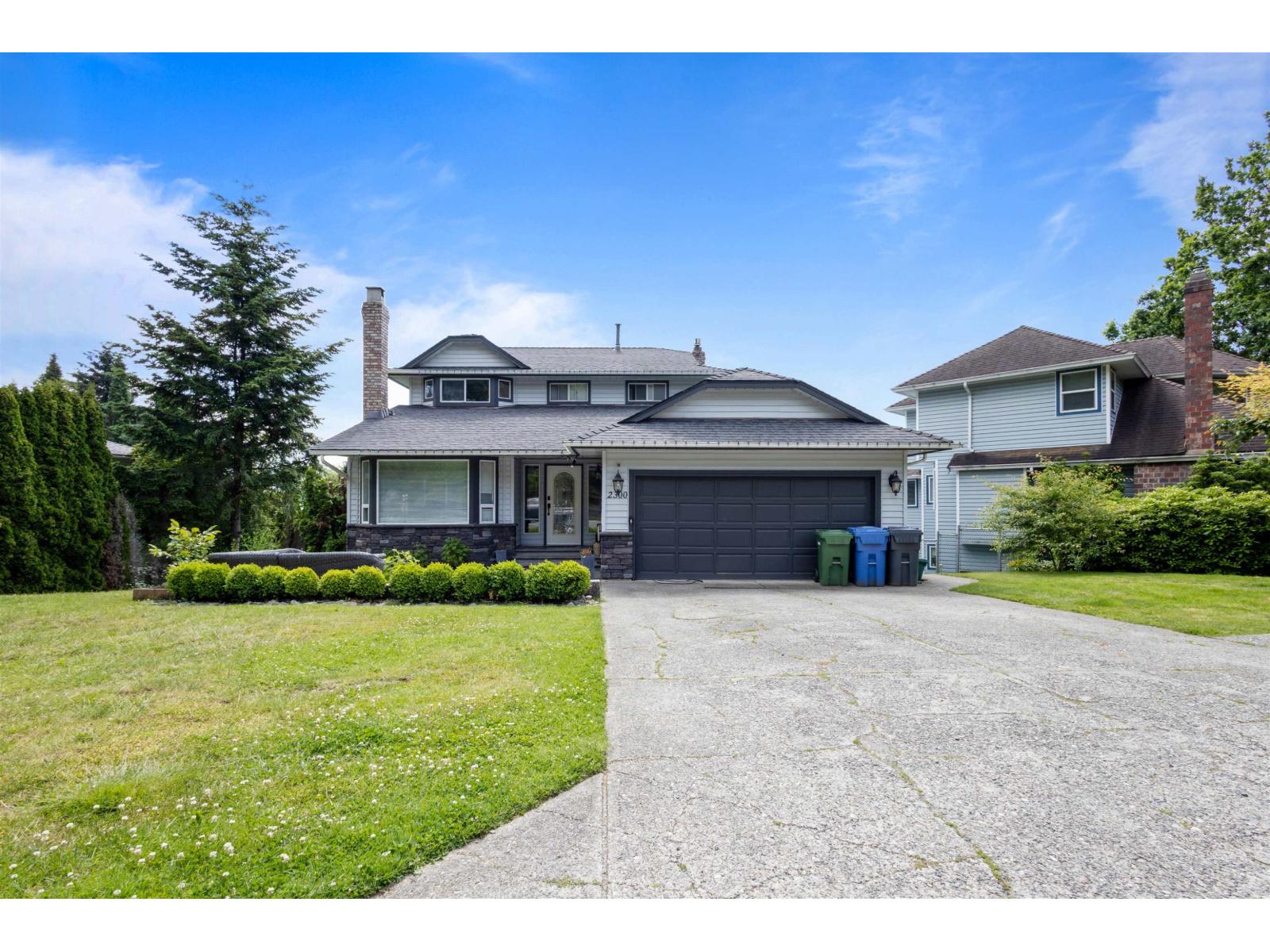
Highlights
Description
- Home value ($/Sqft)$407/Sqft
- Time on Houseful47 days
- Property typeSingle family
- Style2 level
- Neighbourhood
- Median school Score
- Mortgage payment
Welcome to Mountain Drive, a neighbourhood perfect for young families or people who are looking to settle into a quiet neighbourhood. This exceptional 5-bedroom, 4-bathroom offers, unobstructed vistas of Mount Baker from multiple rooms and the sundeck. The main floor boasts a bright kitchen with a breakfast area, a large living/dining room, and a cozy sitting room. Nestled in the desirable Mountain Village neighbourhood, this residence combines spacious living with income generating potential. This property is located right across from Mountain Elementary and close by to all levels of schooling. It is also located close to the highway and nearby shopping centres. The large 2 bedroom mortgage helper is bright, with an open concept kitchen and living room area. Brand new heat pump! (id:63267)
Home overview
- Cooling Air conditioned
- Heat source Natural gas
- Heat type Forced air, heat pump
- # parking spaces 5
- Has garage (y/n) Yes
- # full baths 4
- # total bathrooms 4.0
- # of above grade bedrooms 5
- Has fireplace (y/n) Yes
- View Mountain view, view, valley view
- Directions 2174313
- Lot dimensions 8105
- Lot size (acres) 0.19043703
- Building size 2980
- Listing # R3043960
- Property sub type Single family residence
- Status Active
- Listing source url Https://www.realtor.ca/real-estate/28817016/2300-mountain-drive-abbotsford
- Listing type identifier Idx

$-3,232
/ Month







