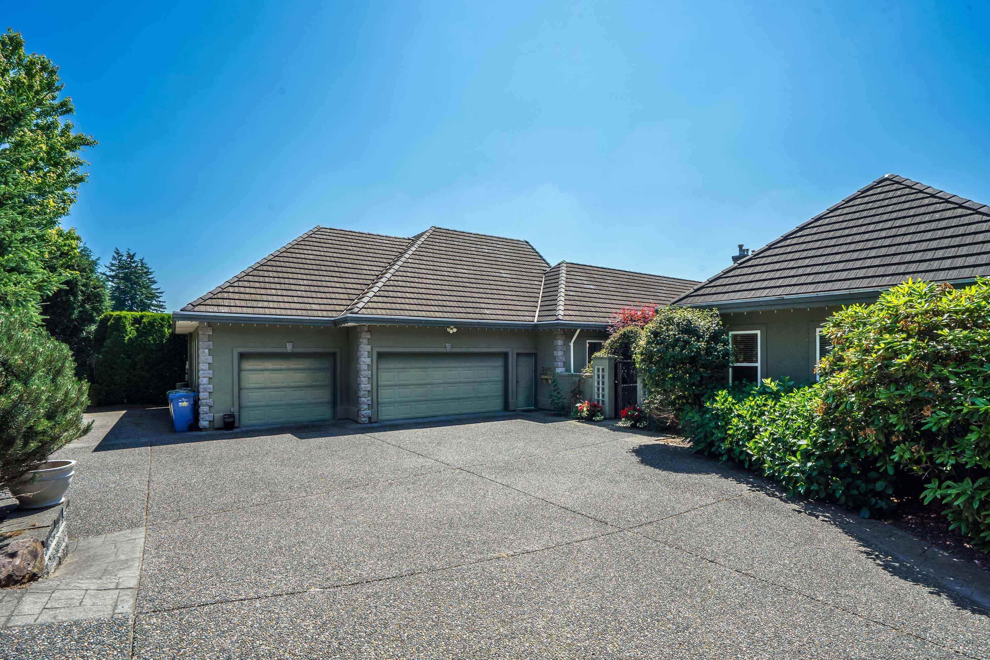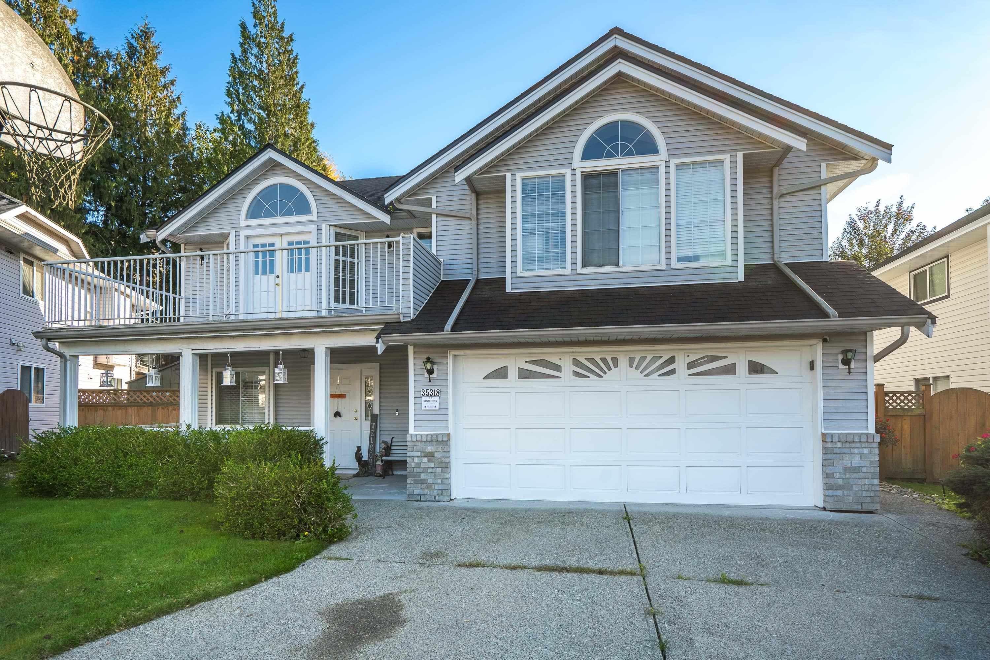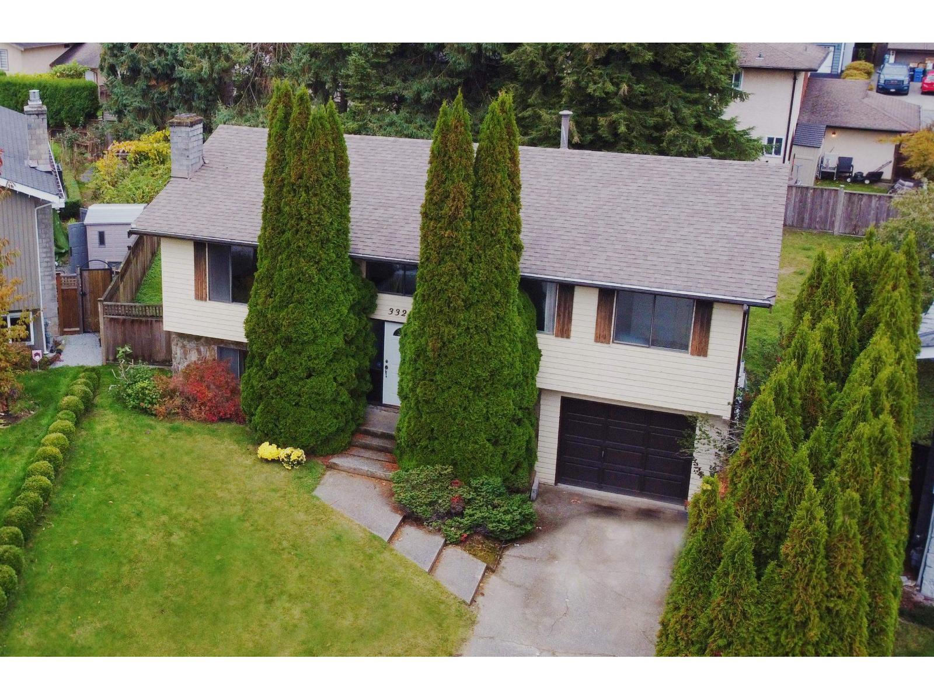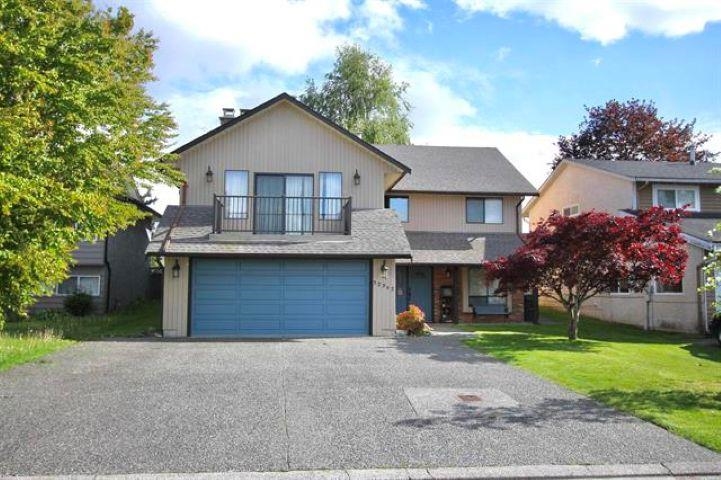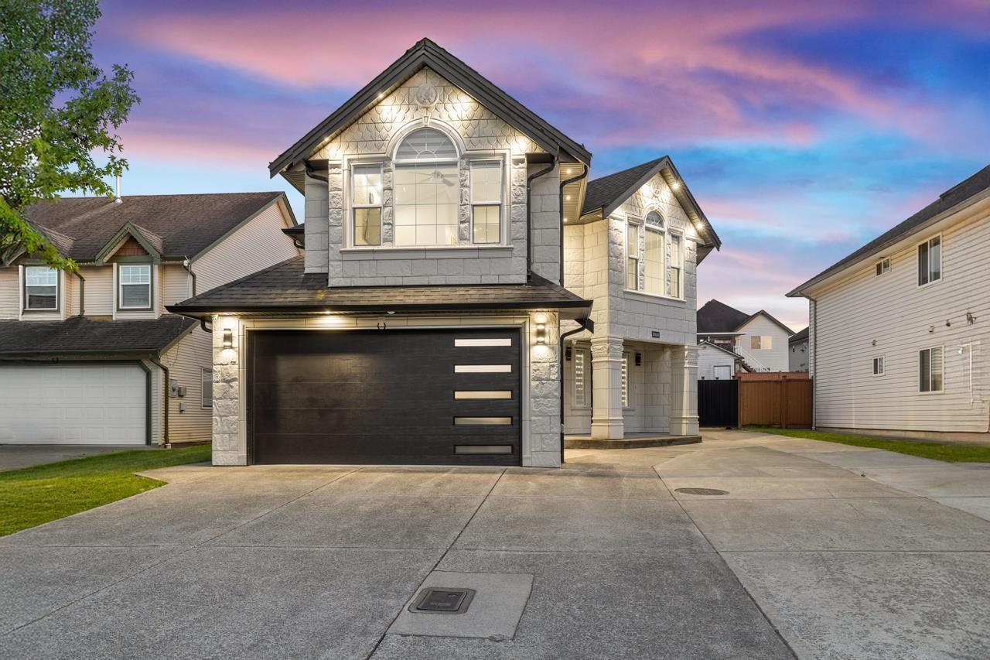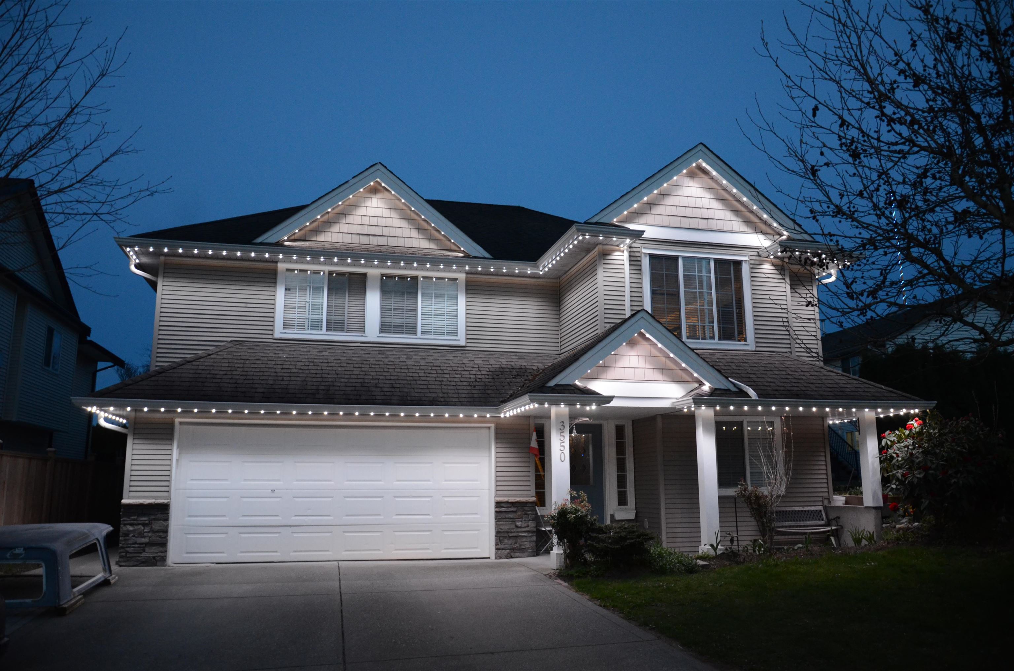- Houseful
- BC
- Abbotsford
- South Clearbrook
- 2305 Beaver Street
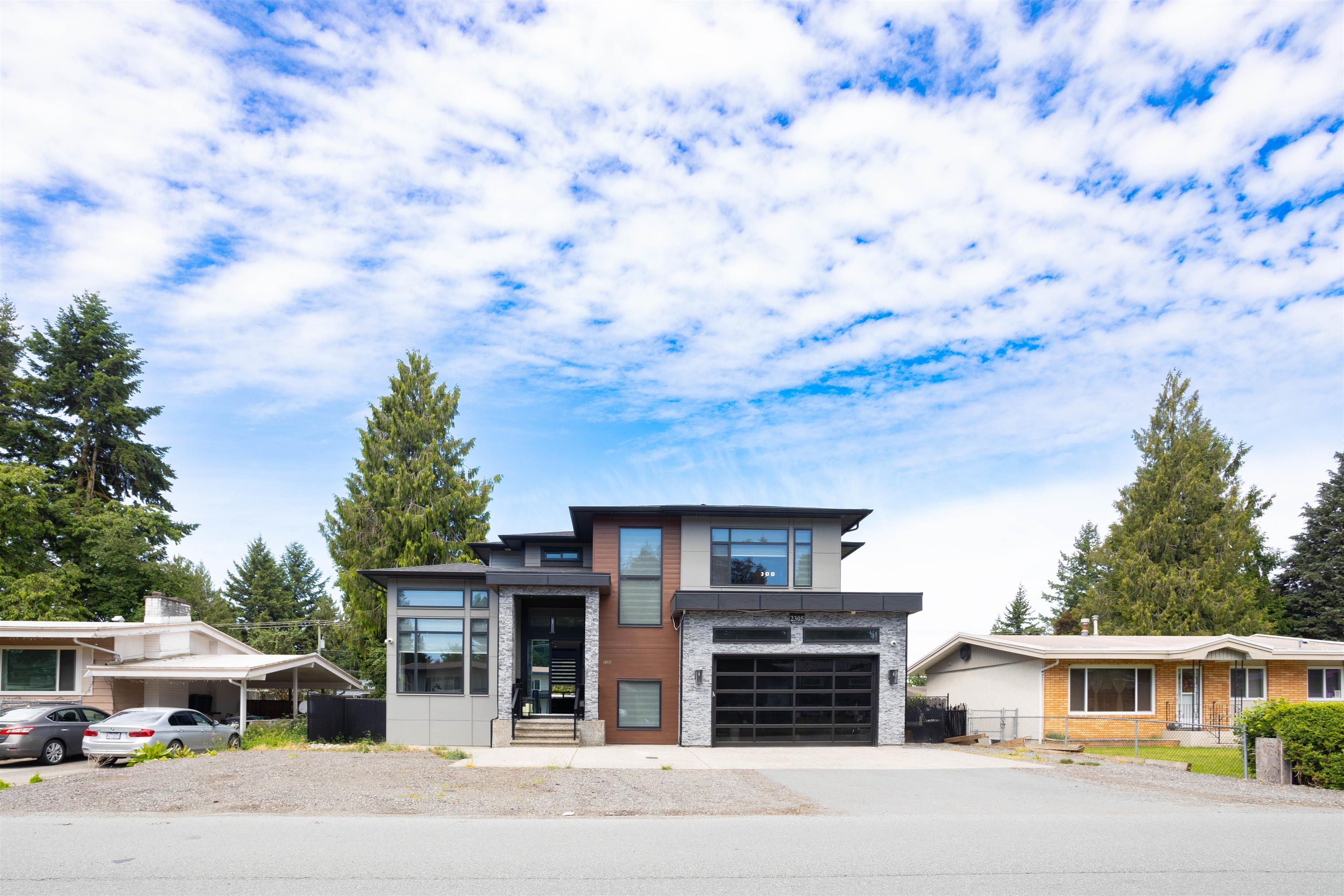
2305 Beaver Street
2305 Beaver Street
Highlights
Description
- Home value ($/Sqft)$423/Sqft
- Time on Houseful
- Property typeResidential
- Neighbourhood
- CommunityShopping Nearby
- Median school Score
- Year built2021
- Mortgage payment
PRESTIGIOUS WEST ABBOTSFORD CUSTOM HOME! Welcome to this exceptional, architecturally designed custom home built in 2021, located in one of West Abbotsford’s most sought-after neighborhoods. Nestled on a spacious 7,100 sqft lot, this stunning 8-bedroom, 8-bathroom residence offers luxury, comfort, and income potential.Step inside and experience radiant heated floors throughout all floor levels and all bathrooms. The gourmet kitchen and separate wok kitchen feature premium real marble countertops, high-end kitchen aid stainless steel appliances—perfect for both everyday living and entertaining.Upstairs boasts 3 generously sized bedrooms, each with its own insuite with walk-in-closets Mortgage helper? Absolutely! This home includes a 2-bedroom legal suite.
Home overview
- Heat source Natural gas, radiant
- Sewer/ septic Public sewer, sanitary sewer, storm sewer
- Construction materials
- Foundation
- Roof
- Fencing Fenced
- # parking spaces 3
- Parking desc
- # full baths 6
- # half baths 2
- # total bathrooms 8.0
- # of above grade bedrooms
- Appliances Washer/dryer, dishwasher, refrigerator, stove
- Community Shopping nearby
- Area Bc
- View No
- Water source Public
- Zoning description Rs3i
- Directions Fb9920ae642a4b987eb2b7c2fdc63063
- Lot dimensions 7100.0
- Lot size (acres) 0.16
- Basement information Finished, exterior entry
- Building size 5312.0
- Mls® # R3013159
- Property sub type Single family residence
- Status Active
- Tax year 2024
- Other 3.048m X 2.743m
- Bedroom 2.743m X 3.353m
- Bedroom 2.946m X 3.81m
- Bedroom 3.048m X 3.048m
- Bar room 2.438m X 4.115m
- Kitchen 2.286m X 4.115m
- Living room 2.134m X 4.115m
- Kitchen 1.524m X 4.267m
- Media room 5.334m X 5.334m
- Laundry 1.524m X 1.219m
- Primary bedroom 3.658m X 4.572m
Level: Above - Den 1.981m X 2.743m
Level: Above - Primary bedroom 5.334m X 4.877m
Level: Above - Walk-in closet 3.048m X 1.168m
Level: Above - Walk-in closet 2.997m X 1.93m
Level: Above - Primary bedroom 3.658m X 4.572m
Level: Above - Walk-in closet 3.048m X 1.219m
Level: Above - Living room 3.962m X 3.658m
Level: Main - Dining room 3.15m X 3.353m
Level: Main - Wok kitchen 3.658m X 1.829m
Level: Main - Family room 4.877m X 5.182m
Level: Main - Kitchen 4.724m X 4.877m
Level: Main - Laundry 1.829m X 3.556m
Level: Main - Primary bedroom 2.692m X 3.658m
Level: Main
- Listing type identifier Idx

$-5,997
/ Month







