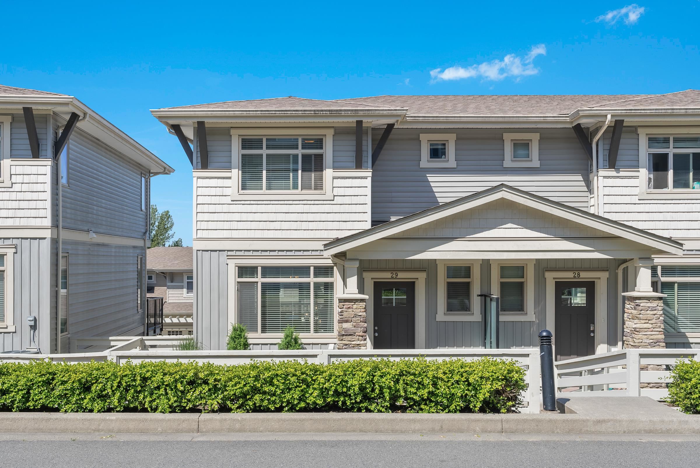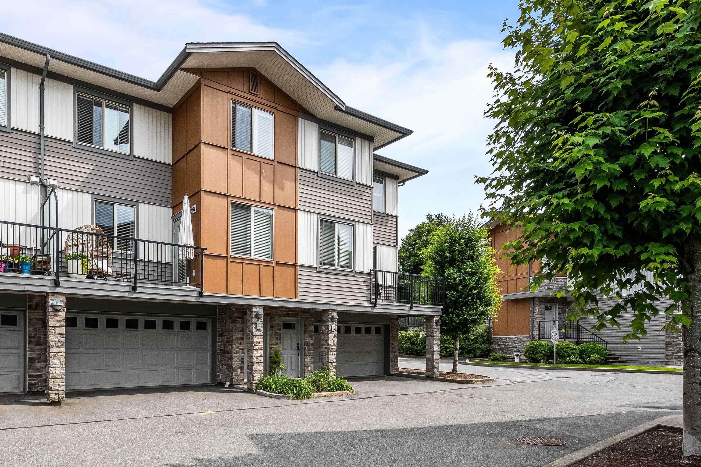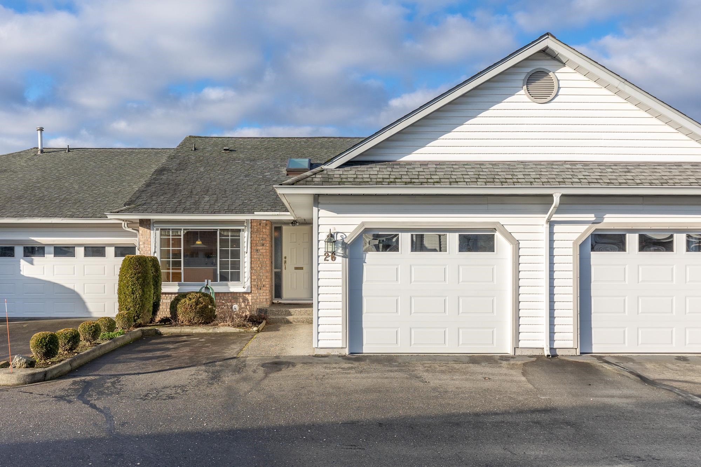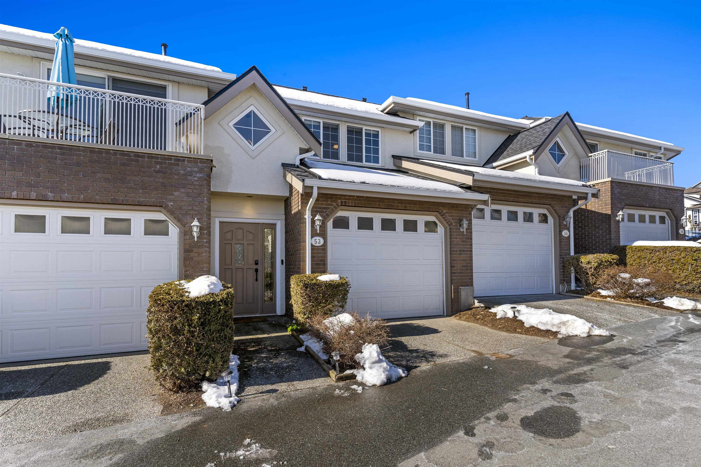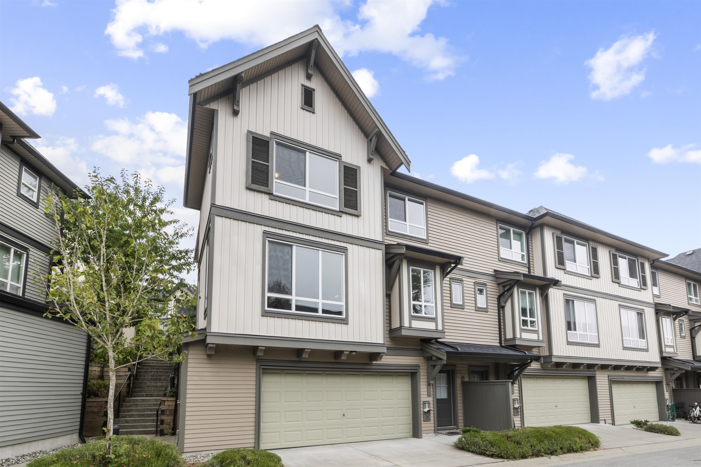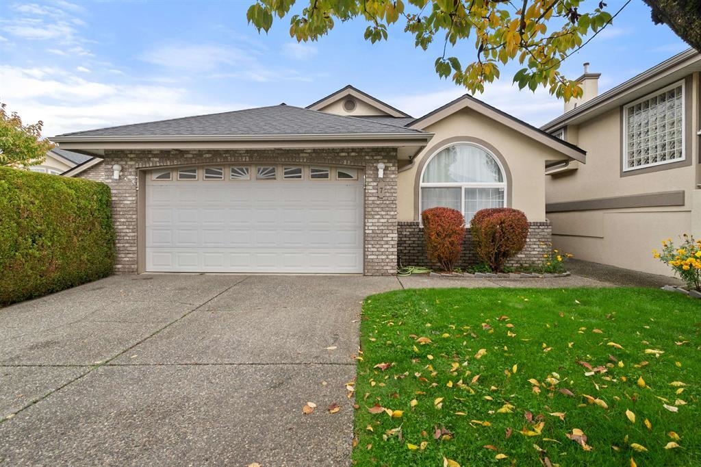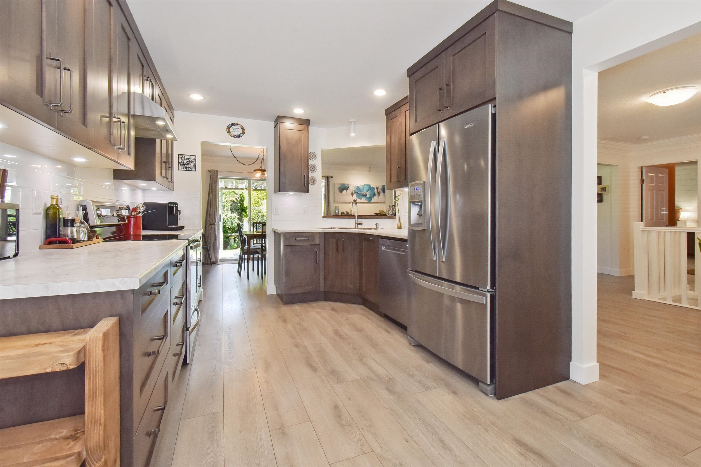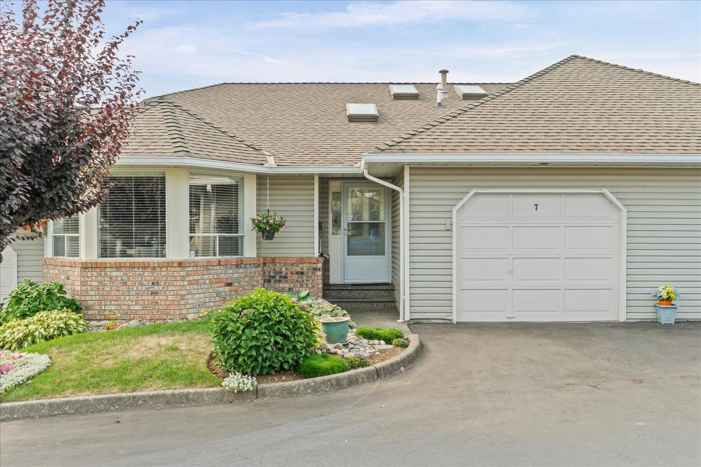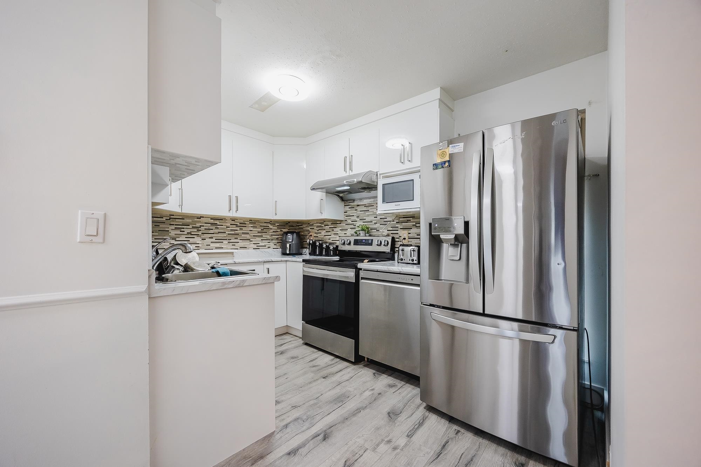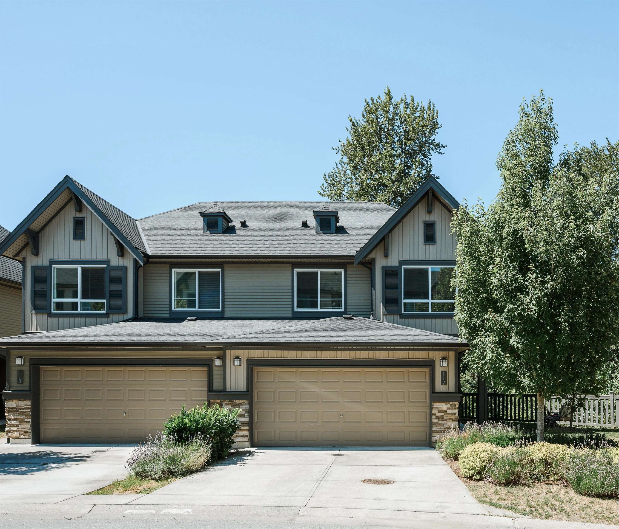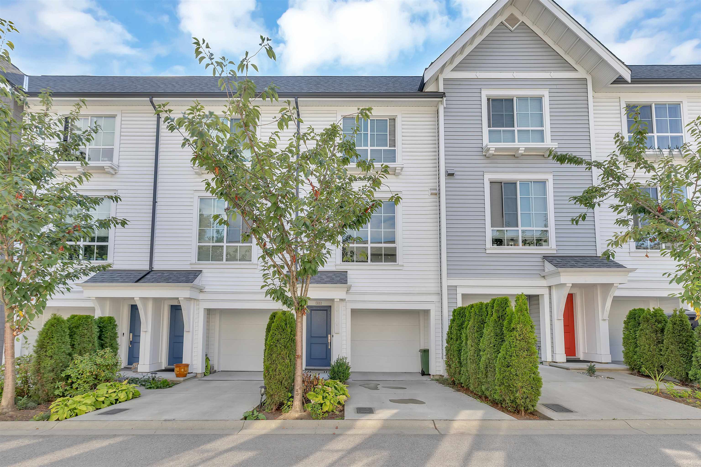- Houseful
- BC
- Abbotsford
- Mill Lake
- 2360 Crescent Way #4
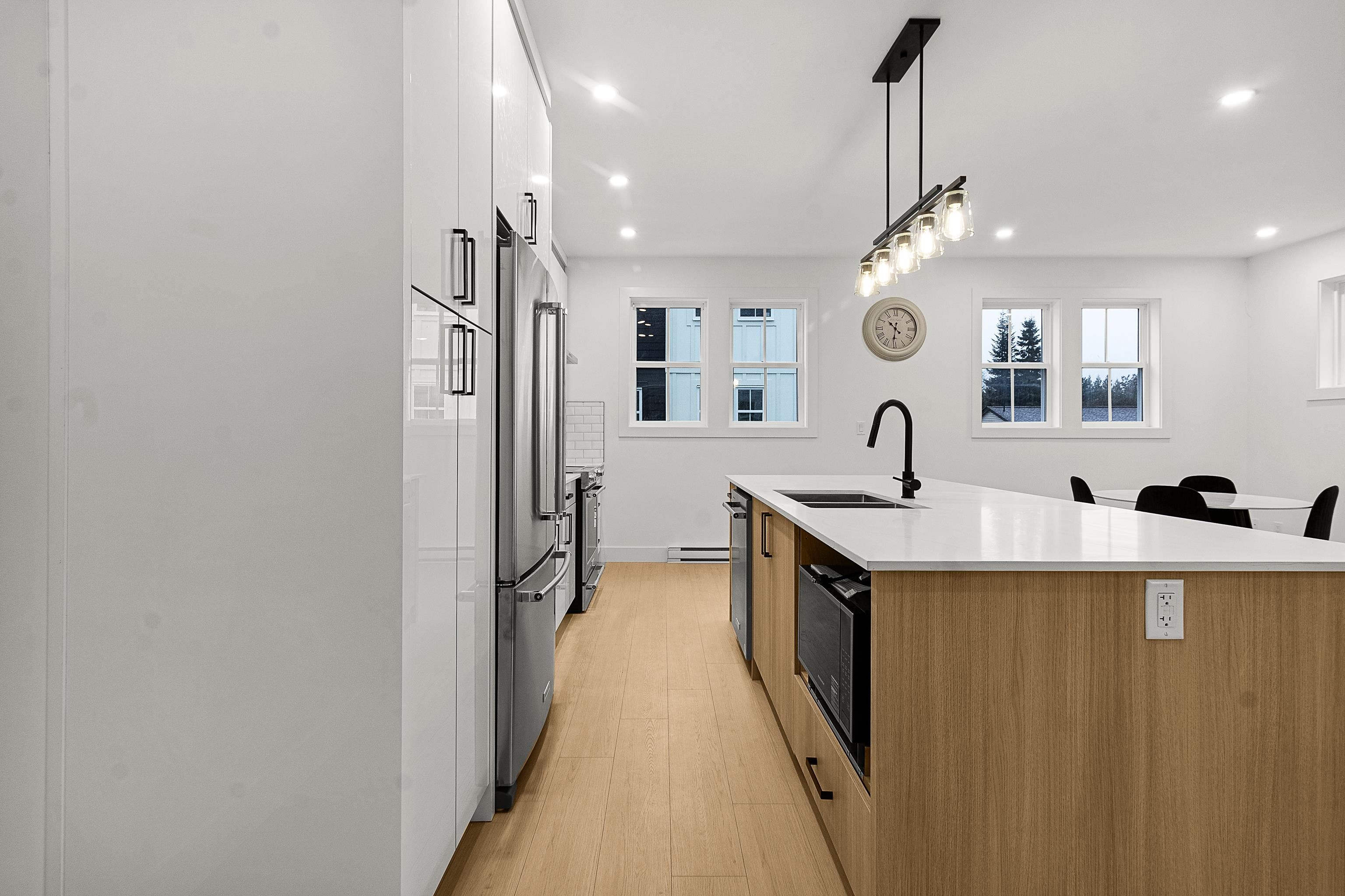
Highlights
Description
- Home value ($/Sqft)$542/Sqft
- Time on Houseful
- Property typeResidential
- Style3 storey
- Neighbourhood
- Median school Score
- Year built2025
- Mortgage payment
Welcome to Abby Crescent: Discover 9 brand-new, thoughtfully designed townhomes that offer the perfect combination of style, comfort, & convenience. Each home boasts 3 spacious bedrooms, 3 modern bathrooms, KitchenAid appliances, ensuring a premium living experience. Nestled in a prime central location, these townhomes are just steps away from Abby School, making it easy to keep an eye on your children as they head to class--right from the comfort of your sundeck. The community offers seamless access to all levels of schools, shopping, dining, and other essential amenities, making it an ideal choice for families. With its proximity to major transportation routes, including easy freeway access, commuting is a breeze. Don't miss the opportunity to live in the heart of convenience and luxury!
Home overview
- Heat source Baseboard, electric
- Sewer/ septic Public sewer, sanitary sewer, storm sewer
- # total stories 3.0
- Construction materials
- Foundation
- Roof
- # parking spaces 2
- Parking desc
- # full baths 2
- # half baths 1
- # total bathrooms 3.0
- # of above grade bedrooms
- Appliances Washer/dryer, dishwasher, refrigerator, stove, microwave
- Area Bc
- View No
- Water source Public
- Zoning description Rs1
- Basement information None
- Building size 1400.0
- Mls® # R3028449
- Property sub type Townhouse
- Status Active
- Foyer 1.829m X 2.134m
- Walk-in closet 1.829m X 1.524m
Level: Above - Bedroom 2.591m X 3.048m
Level: Above - Primary bedroom 3.962m X 3.048m
Level: Above - Bedroom 2.896m X 2.743m
Level: Above - Living room 4.572m X 3.658m
Level: Main - Kitchen 4.572m X 4.267m
Level: Main - Den 2.743m X 2.743m
Level: Main
- Listing type identifier Idx

$-2,024
/ Month

