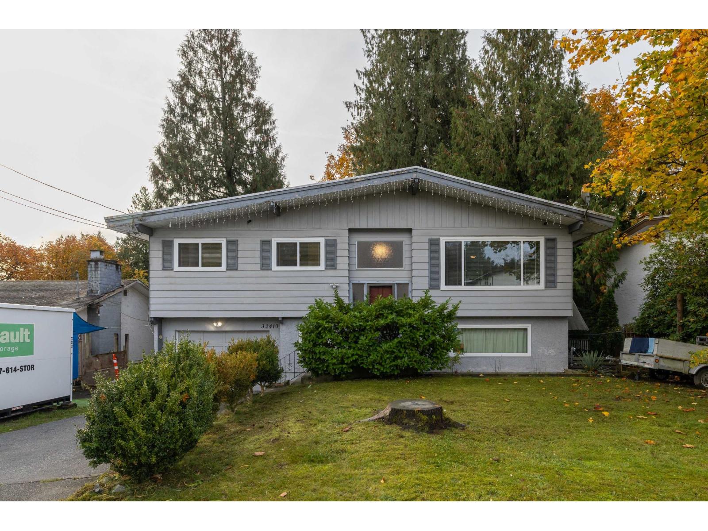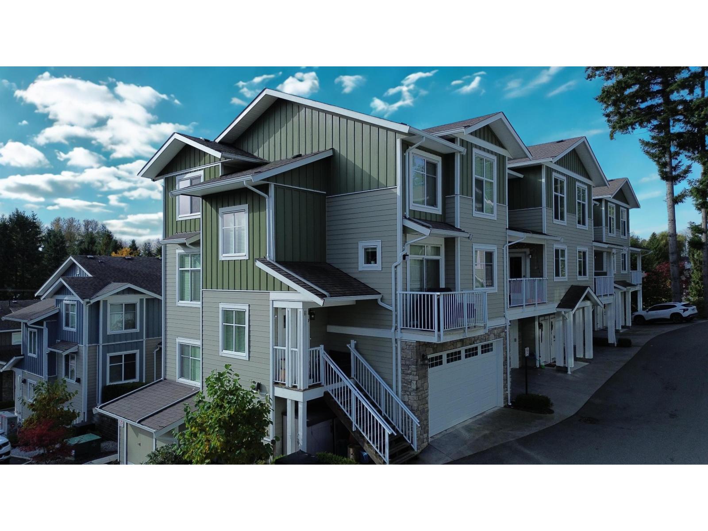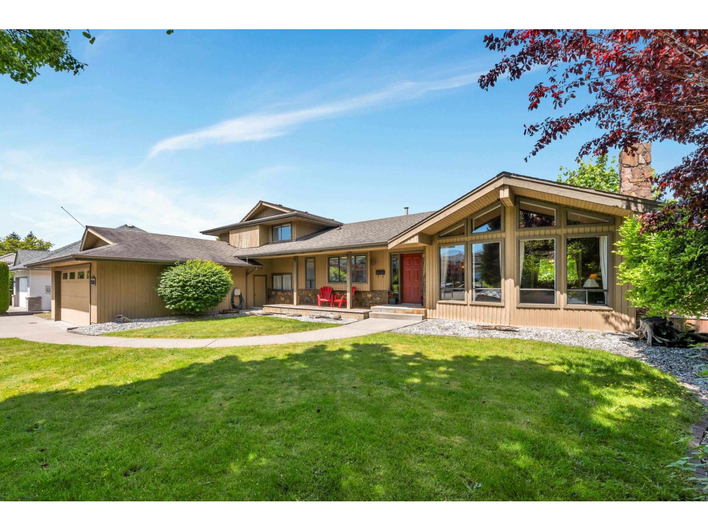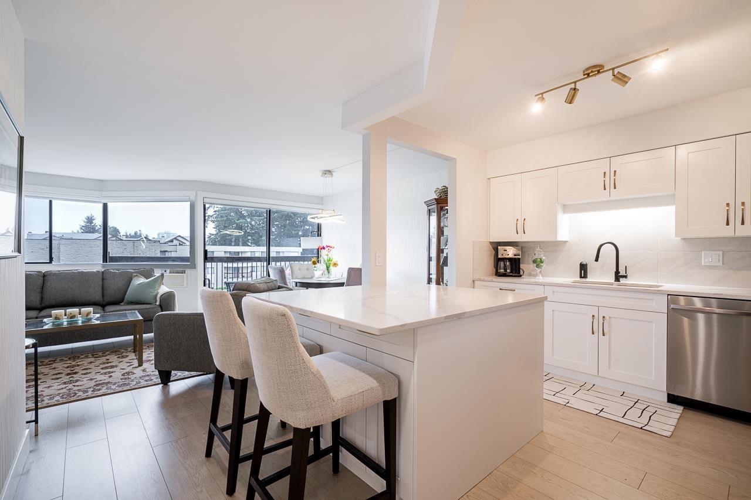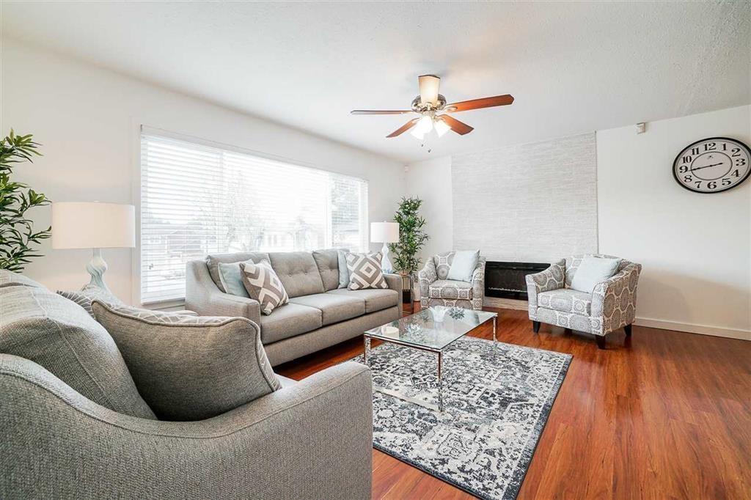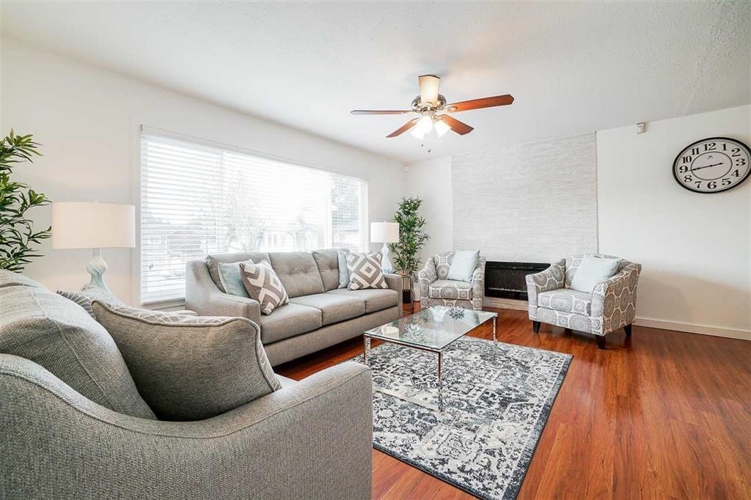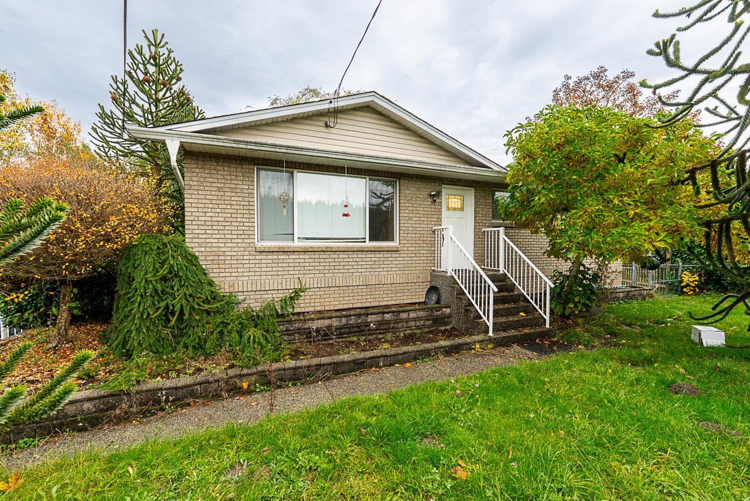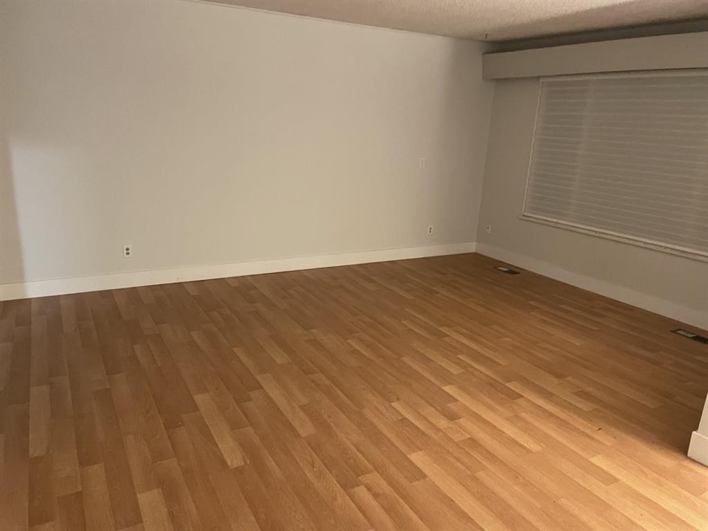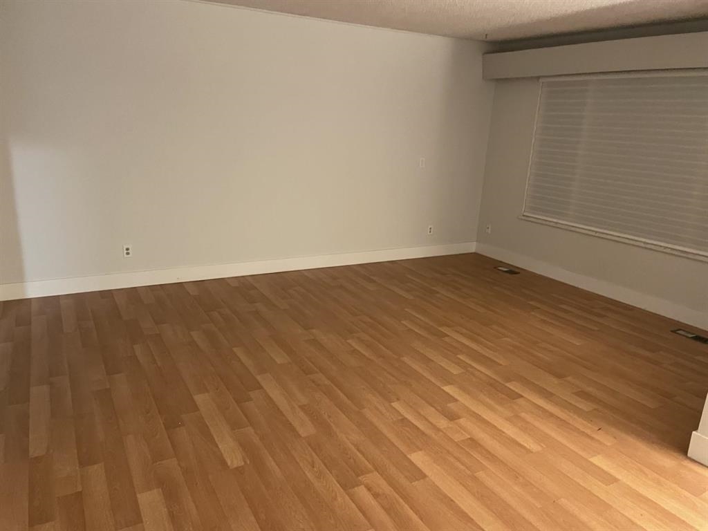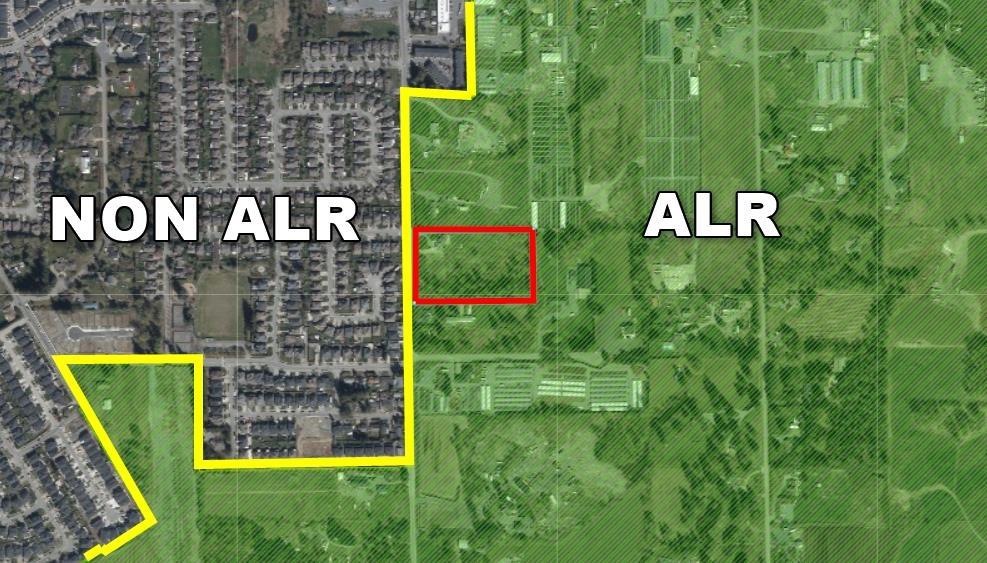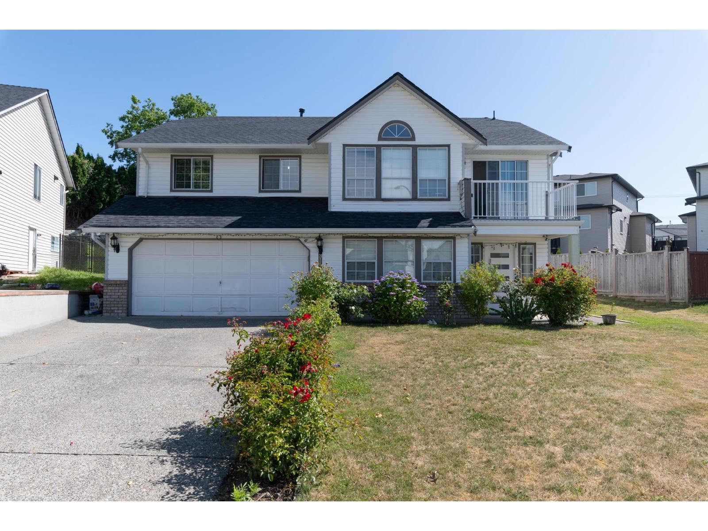Select your Favourite features
- Houseful
- BC
- Abbotsford
- Aberdeen
- 2378 Merlot Boulevard
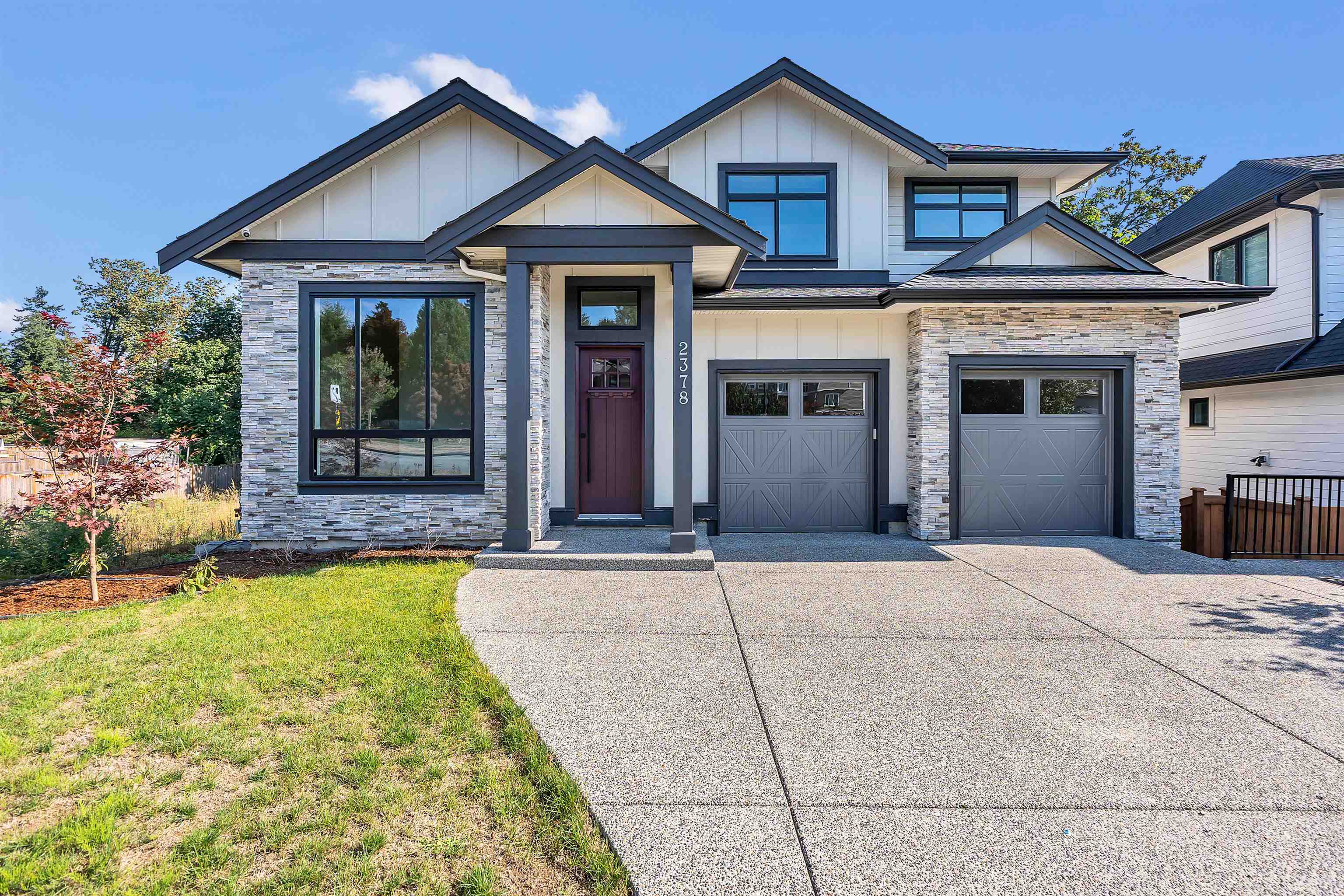
Highlights
Description
- Home value ($/Sqft)$448/Sqft
- Time on Houseful
- Property typeResidential
- Neighbourhood
- Median school Score
- Year built2025
- Mortgage payment
Welcome to Abbotsford's sought-after Pepin Brook community! This 2025 custom-built, never-lived-in home backs onto a greenbelt and offers 5 bedrooms + 6 bathrooms with modern finishes throughout. The main living area features a bright open concept with quartz countertops, gas range, three living spaces, and ethernet-wired bedrooms for today’s lifestyle. The lower level is designed for both entertaining and income potential, complete with a bar/theatre room and a separate 2-bedroom suite. Conveniently located near top-rated schools, shopping, recreation, golf, Abbotsford International Airport, and major routes — all in a quiet family neighbourhood. Step into comfort, privacy, and modern living in one of Abbotsford’s premier locations.
MLS®#R3048219 updated 3 days ago.
Houseful checked MLS® for data 3 days ago.
Home overview
Amenities / Utilities
- Heat source Electric, forced air, natural gas
- Sewer/ septic Public sewer, sanitary sewer, storm sewer
Exterior
- Construction materials
- Foundation
- Roof
- # parking spaces 4
- Parking desc
Interior
- # full baths 5
- # half baths 1
- # total bathrooms 6.0
- # of above grade bedrooms
- Appliances Stove
Location
- Area Bc
- Subdivision
- Water source Public
- Zoning description Rs-3a
Lot/ Land Details
- Lot dimensions 5864.0
Overview
- Lot size (acres) 0.13
- Basement information Exterior entry
- Building size 4238.0
- Mls® # R3048219
- Property sub type Single family residence
- Status Active
- Tax year 2025
Rooms Information
metric
- Media room 4.597m X 6.045m
- Bedroom 7.01m X 3.708m
Level: Above - Walk-in closet 1.88m X 3.099m
Level: Above - Primary bedroom 4.877m X 4.877m
Level: Above - Bedroom 3.378m X 3.861m
Level: Above - Loft 2.692m X 3.556m
Level: Above - Bedroom 3.378m X 3.073m
Level: Basement - Kitchen 3.353m X 4.877m
Level: Basement - Bedroom 3.683m X 3.785m
Level: Basement - Kitchen 3.048m X 4.877m
Level: Main - Foyer 1.981m X 3.15m
Level: Main - Family room 4.267m X 4.877m
Level: Main - Dining room 4.267m X 4.877m
Level: Main - Laundry 1.88m X 3.556m
Level: Main - Living room 3.353m X 3.81m
Level: Main
SOA_HOUSEKEEPING_ATTRS
- Listing type identifier Idx

Lock your rate with RBC pre-approval
Mortgage rate is for illustrative purposes only. Please check RBC.com/mortgages for the current mortgage rates
$-5,067
/ Month25 Years fixed, 20% down payment, % interest
$
$
$
%
$
%

Schedule a viewing
No obligation or purchase necessary, cancel at any time
Nearby Homes
Real estate & homes for sale nearby

