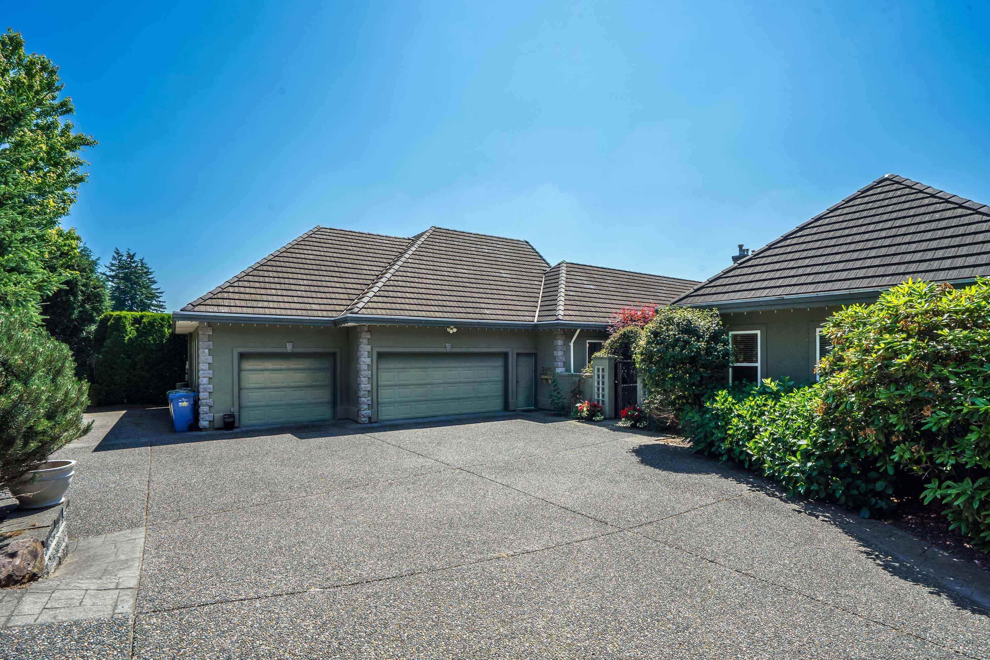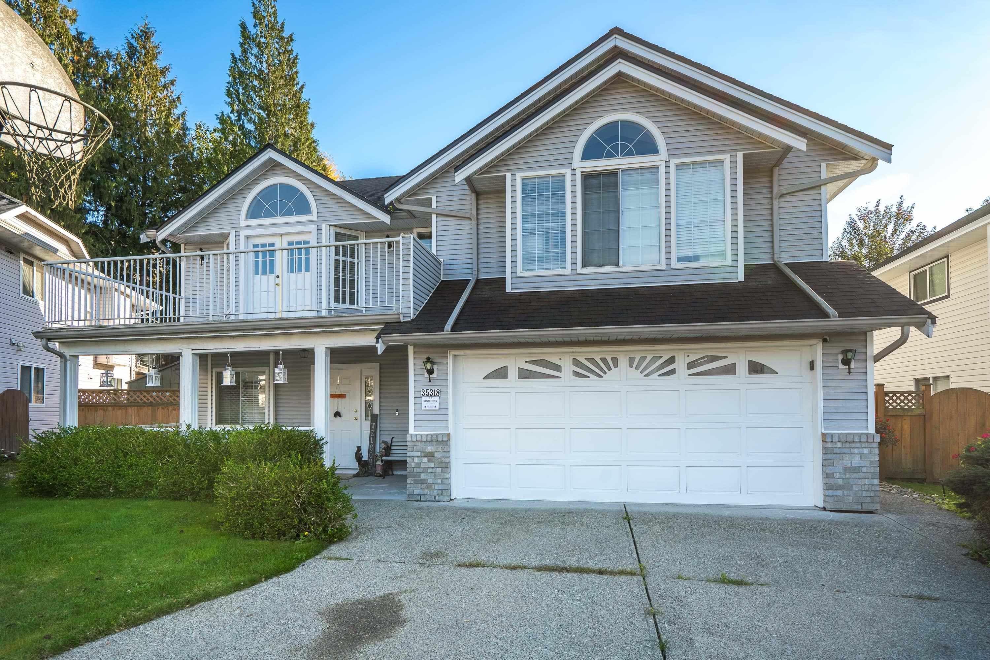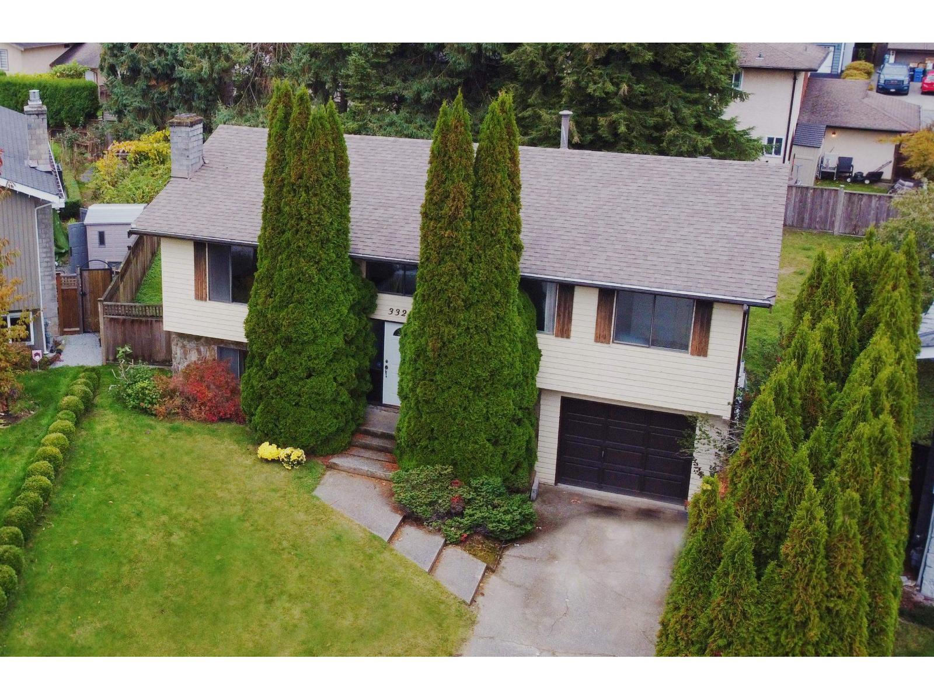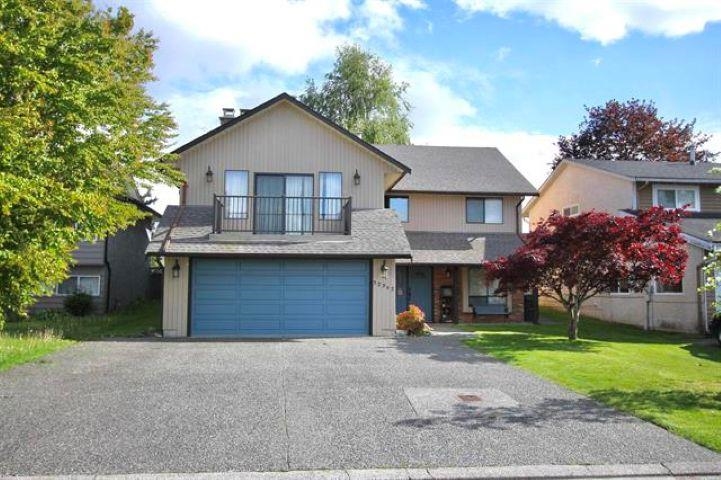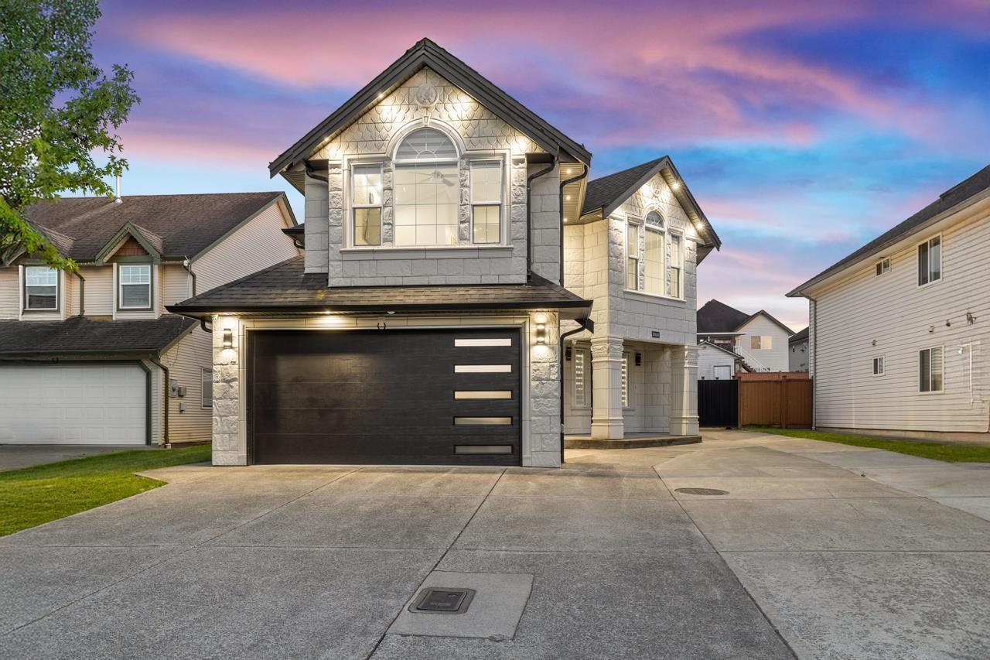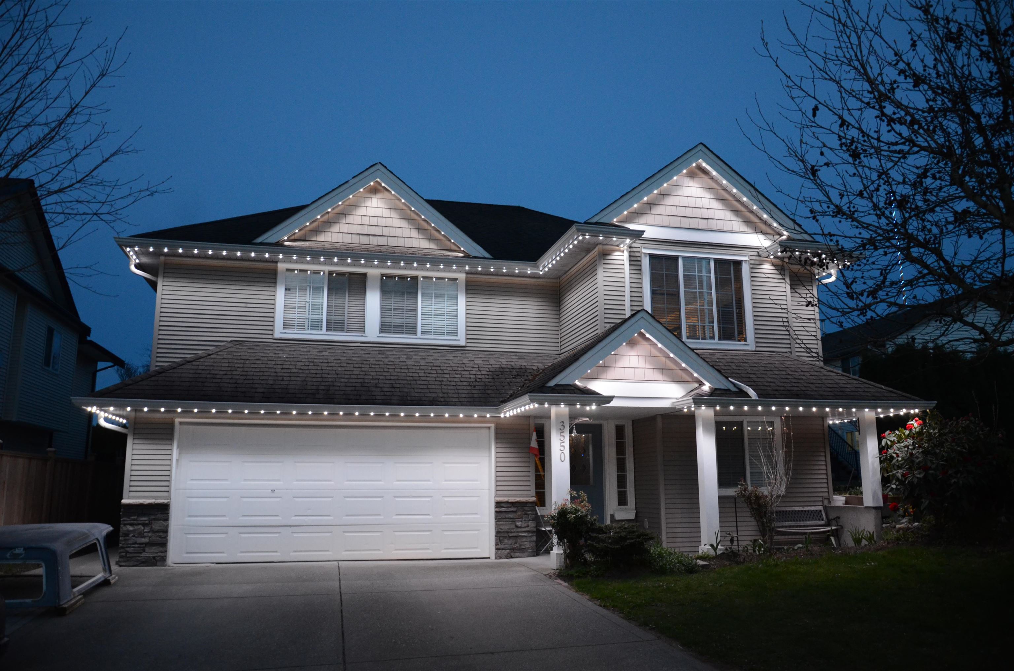Select your Favourite features
- Houseful
- BC
- Abbotsford
- South Clearbrook
- 2380 Beaver Street
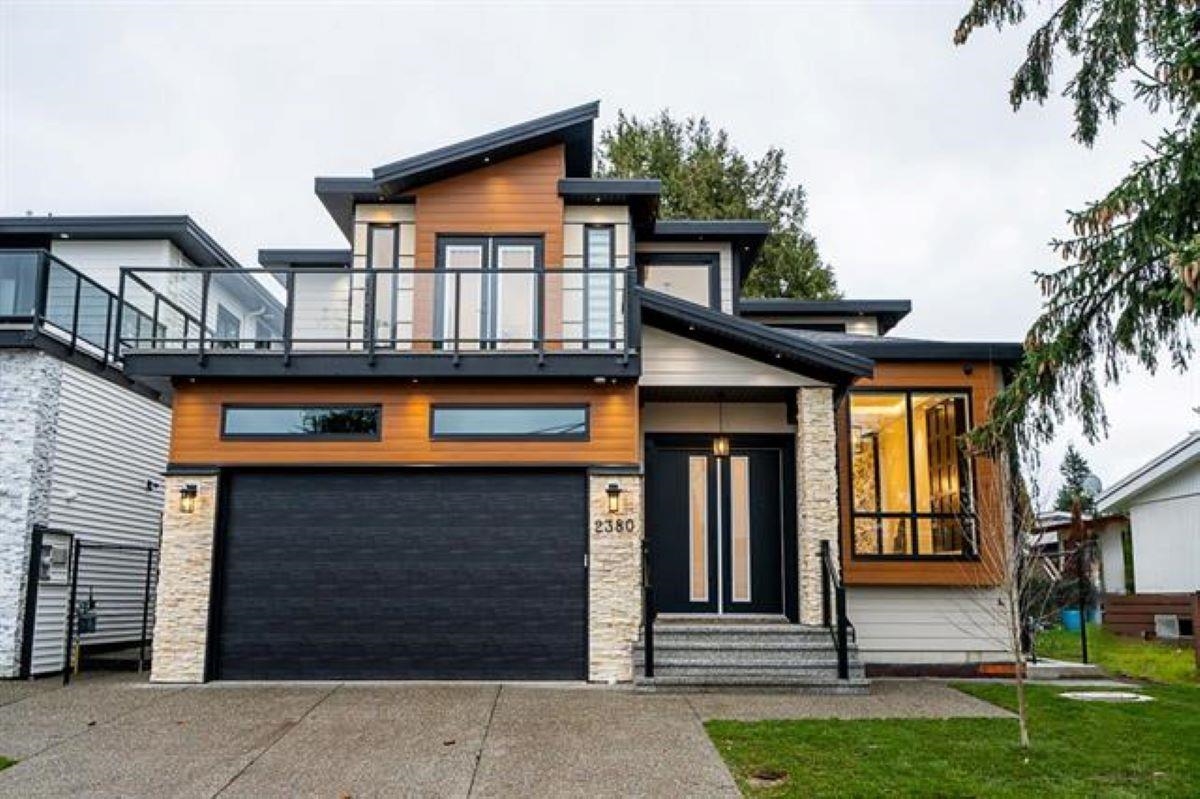
2380 Beaver Street
For Sale
237 Days
$1,799,000 $50K
$1,749,000
8 beds
6 baths
3,548 Sqft
2380 Beaver Street
For Sale
237 Days
$1,799,000 $50K
$1,749,000
8 beds
6 baths
3,548 Sqft
Highlights
Description
- Home value ($/Sqft)$493/Sqft
- Time on Houseful
- Property typeResidential
- Neighbourhood
- CommunityShopping Nearby
- Median school Score
- Year built2023
- Mortgage payment
Still Available!! The 2023 BUILT YEAR custom-built home in West Abbotsford sounds like a dream with 8 BEDROOMS and 6 BATHROOMS ! This home has an open floor plan, high ceilings, and grand windows, making this home bright and luxurious. The main floor features a spice kitchen, a pantry, and a full bed/bath. Includes AC, cameras, and a cozy fireplace. Upstairs, you'll have 2 master beds with en-suite and 2 beds with shared bath. Two basements with separate entrances have their own shared laundry. In the basement, you have 3 bedrooms, a Living area, a kitchen, and a separate Laundry. Conveniently located near schools, public transit, and shopping malls. This home has it all. Call TODAY for a private tour!
MLS®#R2970282 updated 4 days ago.
Houseful checked MLS® for data 4 days ago.
Home overview
Amenities / Utilities
- Heat source Baseboard
- Sewer/ septic Public sewer, sanitary sewer, storm sewer
Exterior
- Construction materials
- Foundation
- Roof
- # parking spaces 4
- Parking desc
Interior
- # full baths 5
- # half baths 1
- # total bathrooms 6.0
- # of above grade bedrooms
- Appliances Washer/dryer, dishwasher, refrigerator, stove
Location
- Community Shopping nearby
- Area Bc
- View Yes
- Water source Public
- Zoning description Rs6
Lot/ Land Details
- Lot dimensions 4137.0
Overview
- Lot size (acres) 0.09
- Basement information Full, finished, exterior entry
- Building size 3548.0
- Mls® # R2970282
- Property sub type Single family residence
- Status Active
- Tax year 2024
Rooms Information
metric
- Bedroom 3.912m X 3.505m
Level: Above - Laundry 2.438m X 2.946m
Level: Above - Primary bedroom 4.115m X 4.572m
Level: Above - Bedroom 3.607m X 3.658m
Level: Above - Bedroom 3.759m X 3.505m
Level: Above - Laundry 1.524m X 1.829m
Level: Basement - Kitchen 2.235m X 2.845m
Level: Basement - Bedroom 3.505m X 3.251m
Level: Basement - Living room 2.946m X 3.099m
Level: Basement - Bedroom 3.2m X 3.404m
Level: Basement - Bedroom 3.15m X 3.505m
Level: Basement - Living room 2.896m X 3.404m
Level: Basement - Kitchen 2.489m X 2.743m
Level: Basement - Wok kitchen 2.489m X 2.743m
Level: Main - Kitchen 4.267m X 3.353m
Level: Main - Dining room 2.438m X 3.607m
Level: Main - Family room 4.42m X 5.486m
Level: Main - Living room 3.81m X 3.607m
Level: Main - Bedroom 3.302m X 3.302m
Level: Main
SOA_HOUSEKEEPING_ATTRS
- Listing type identifier Idx

Lock your rate with RBC pre-approval
Mortgage rate is for illustrative purposes only. Please check RBC.com/mortgages for the current mortgage rates
$-4,664
/ Month25 Years fixed, 20% down payment, % interest
$
$
$
%
$
%

Schedule a viewing
No obligation or purchase necessary, cancel at any time
Nearby Homes
Real estate & homes for sale nearby







