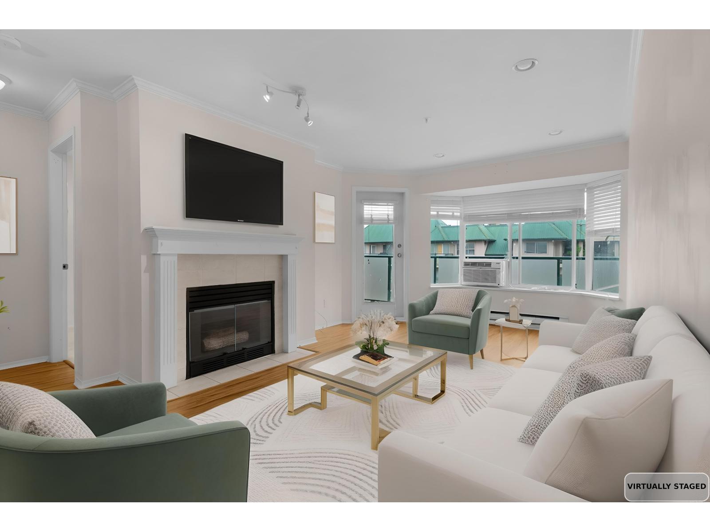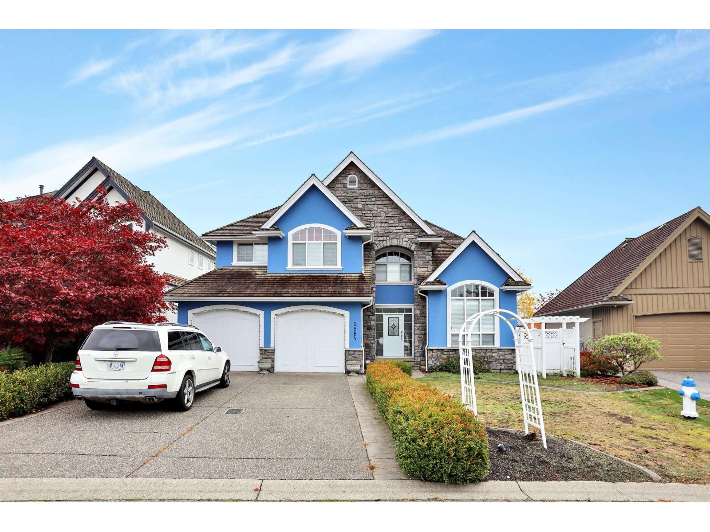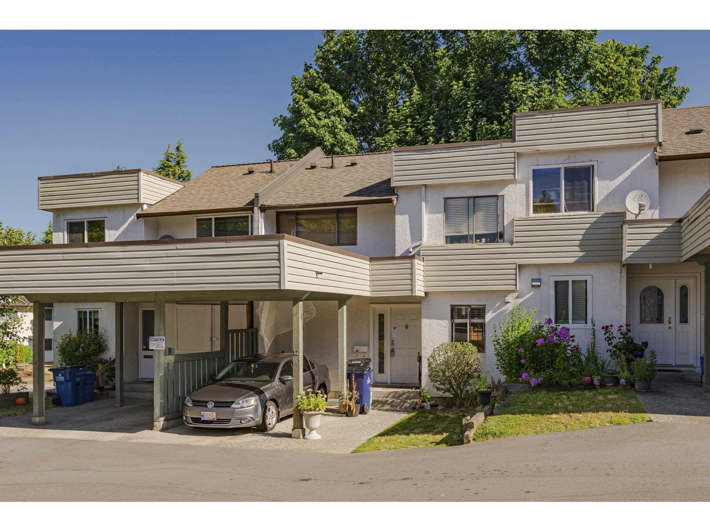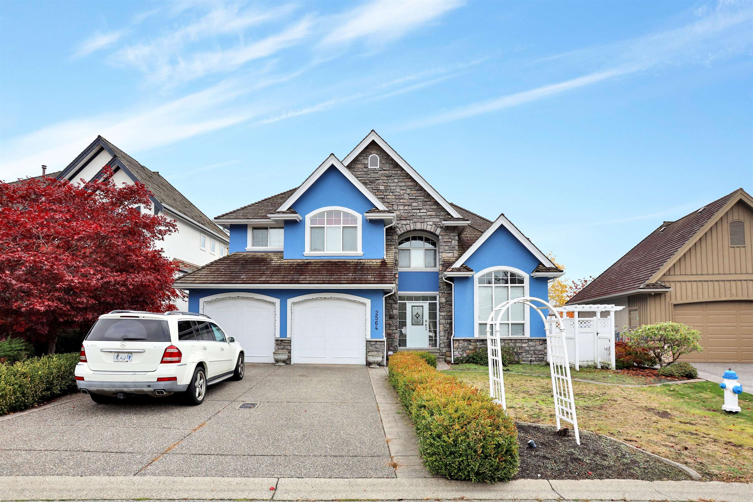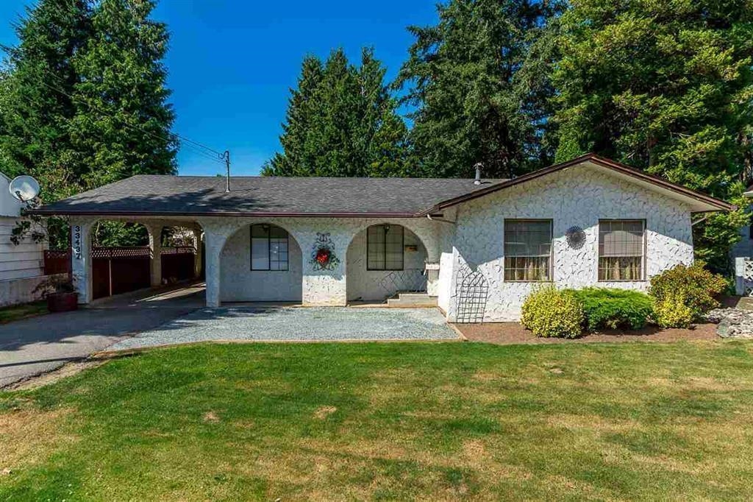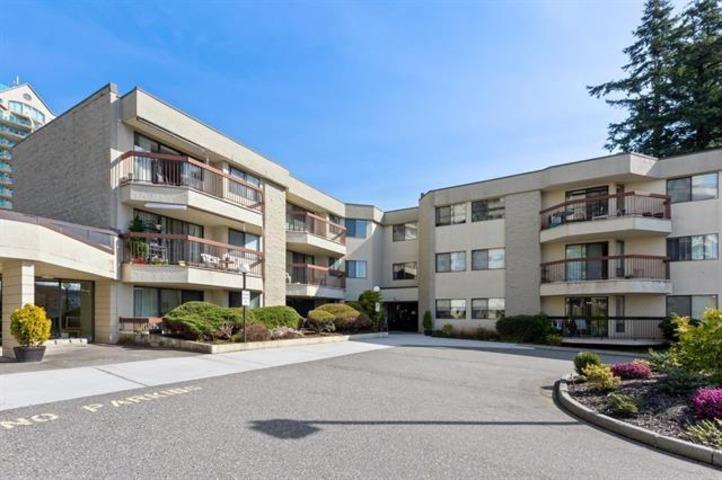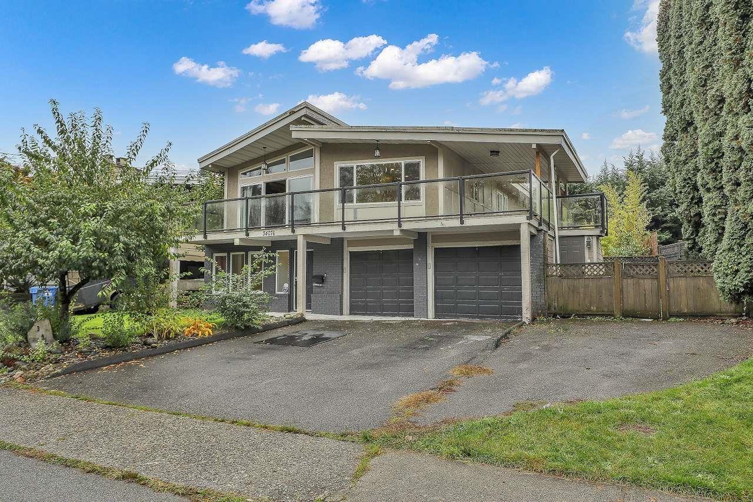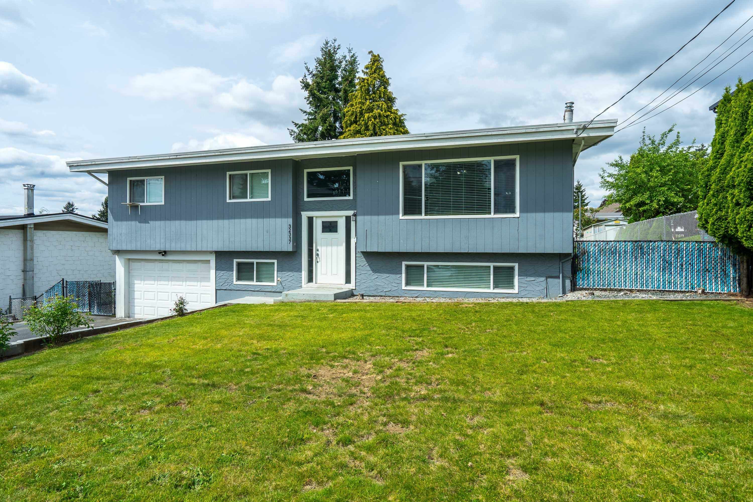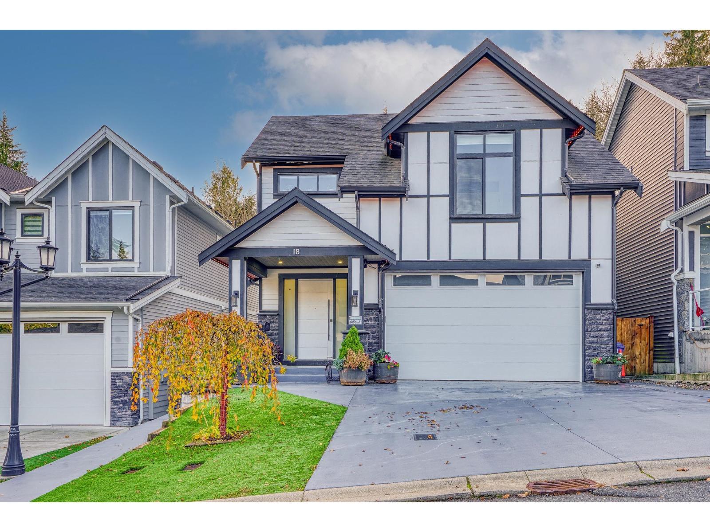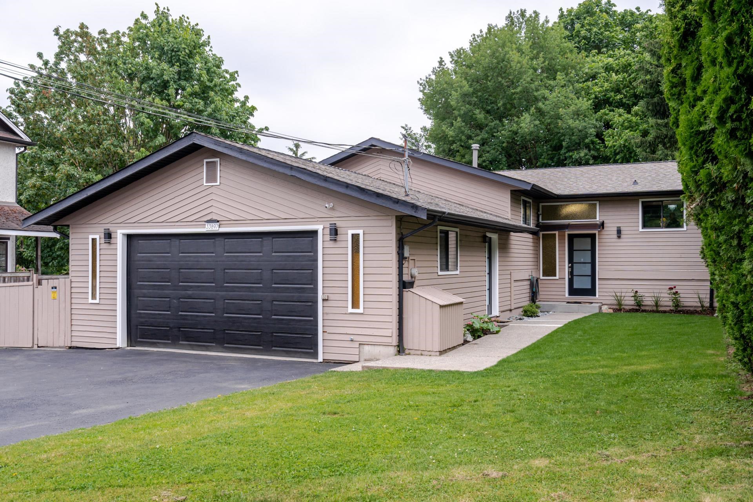Select your Favourite features
- Houseful
- BC
- Abbotsford
- McMillan
- 2425 Aladdin Crescent
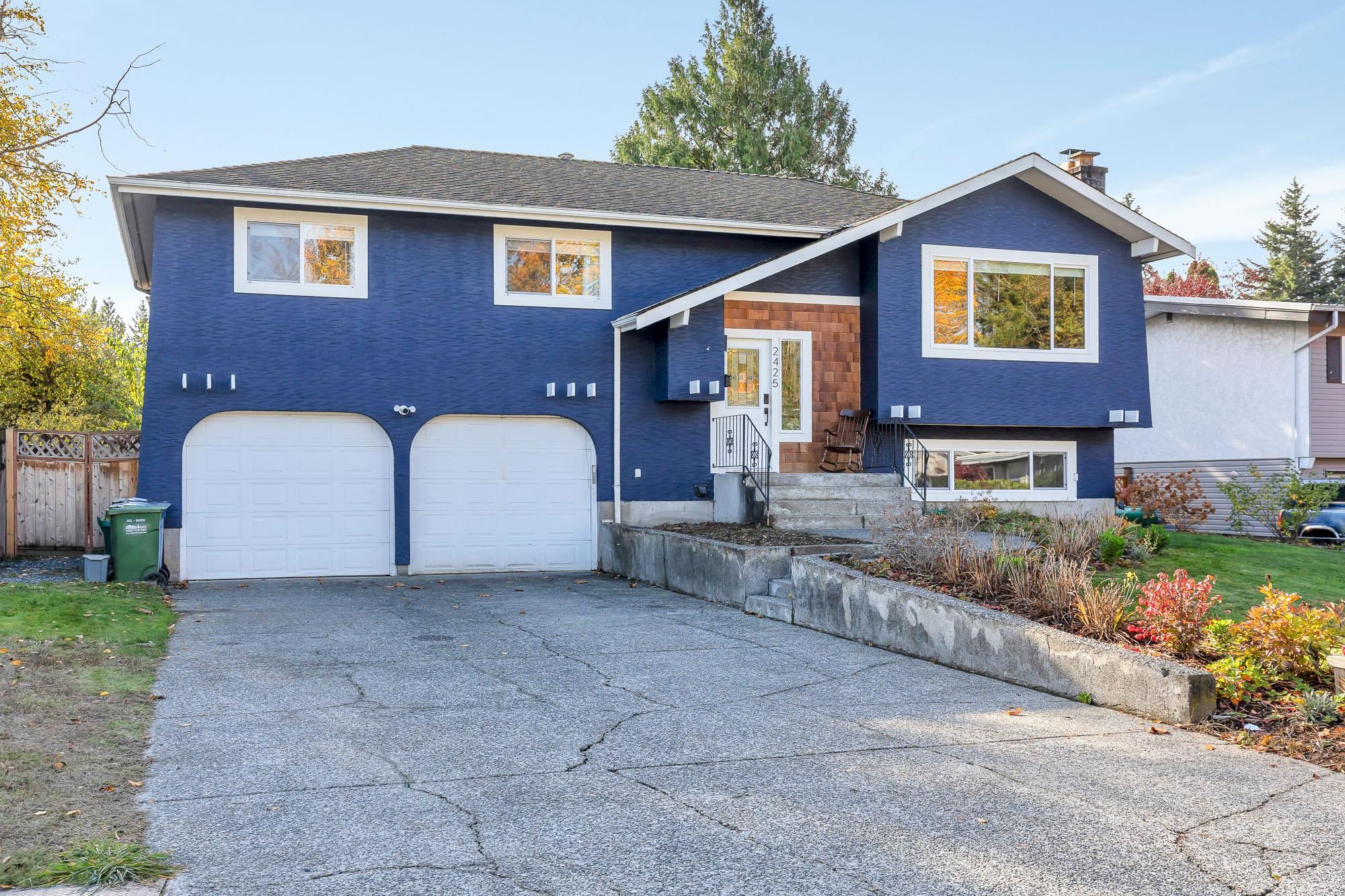
2425 Aladdin Crescent
For Sale
New 11 hours
$1,069,900
4 beds
3 baths
2,084 Sqft
2425 Aladdin Crescent
For Sale
New 11 hours
$1,069,900
4 beds
3 baths
2,084 Sqft
Highlights
Description
- Home value ($/Sqft)$513/Sqft
- Time on Houseful
- Property typeResidential
- StyleSplit entry
- Neighbourhood
- CommunityShopping Nearby
- Median school Score
- Year built1977
- Mortgage payment
Don't miss this beautiful home in one of the most desirable areas of East Abbotsford, walking distance to McMillan Elementary, WA Fraser Middle, Yale Secondary, and ARC! This home has amazing updates: windows, attic insulation for efficiency, HE furnace, central A/C, tankless hot water, and laundry shoot. Enjoy the open, new kitchen featuring quartz countertops, SS appliances, pot filler, beautiful hardwood floors and so much more! 3bdrms & 2 modern bathrooms upstairs, including full 3pce ensuite. Downstairs features 1bdrm suite with its own entry and laundry. In addition to a large deck, the backyard boasts a lower patio with a pizza oven and flat backyard, ready for entertaining. All of this plus a double garage, large flat driveway and 7232 sq ft lot. Set up your private showing today!
MLS®#R3063334 updated 13 hours ago.
Houseful checked MLS® for data 13 hours ago.
Home overview
Amenities / Utilities
- Heat source Forced air, natural gas
- Sewer/ septic Public sewer, sanitary sewer
Exterior
- Construction materials
- Foundation
- Roof
- # parking spaces 6
- Parking desc
Interior
- # full baths 3
- # total bathrooms 3.0
- # of above grade bedrooms
- Appliances Washer/dryer, dishwasher, refrigerator, stove
Location
- Community Shopping nearby
- Area Bc
- Subdivision
- View No
- Water source Public
- Zoning description Rs3
Lot/ Land Details
- Lot dimensions 7232.0
Overview
- Lot size (acres) 0.17
- Basement information Full, finished
- Building size 2084.0
- Mls® # R3063334
- Property sub type Single family residence
- Status Active
- Virtual tour
- Tax year 2025
Rooms Information
metric
- Storage 2.489m X 2.565m
- Living room 3.581m X 4.496m
- Bedroom 3.353m X 3.683m
- Laundry 1.422m X 2.515m
- Kitchen 3.505m X 2.565m
- Primary bedroom 3.835m X 3.937m
Level: Main - Dining room 3.302m X 3.302m
Level: Main - Kitchen 3.531m X 3.454m
Level: Main - Living room 4.699m X 4.496m
Level: Main - Bedroom 2.997m X 2.692m
Level: Main - Bedroom 2.997m X 3.378m
Level: Main
SOA_HOUSEKEEPING_ATTRS
- Listing type identifier Idx

Lock your rate with RBC pre-approval
Mortgage rate is for illustrative purposes only. Please check RBC.com/mortgages for the current mortgage rates
$-2,853
/ Month25 Years fixed, 20% down payment, % interest
$
$
$
%
$
%

Schedule a viewing
No obligation or purchase necessary, cancel at any time
Nearby Homes
Real estate & homes for sale nearby

