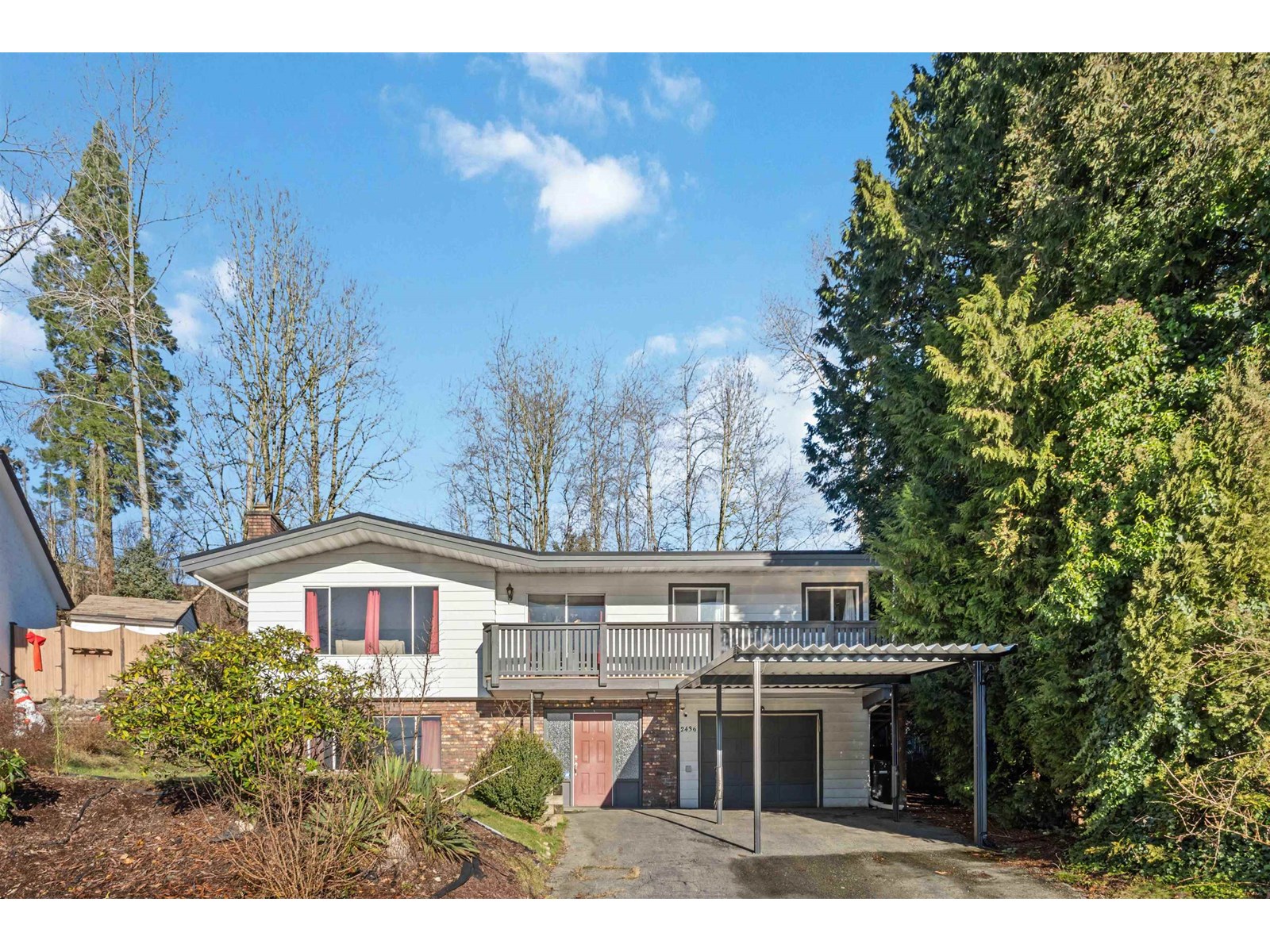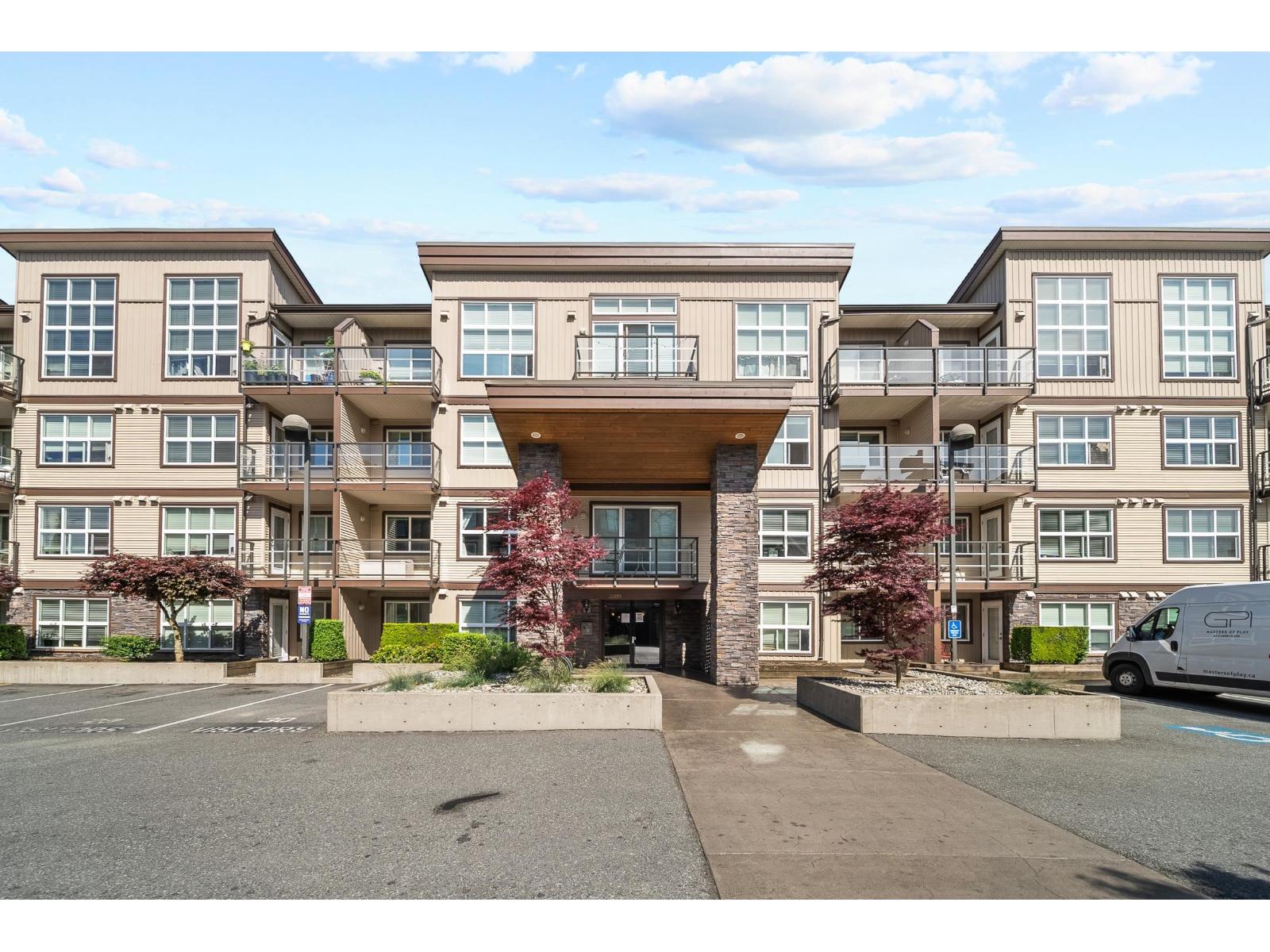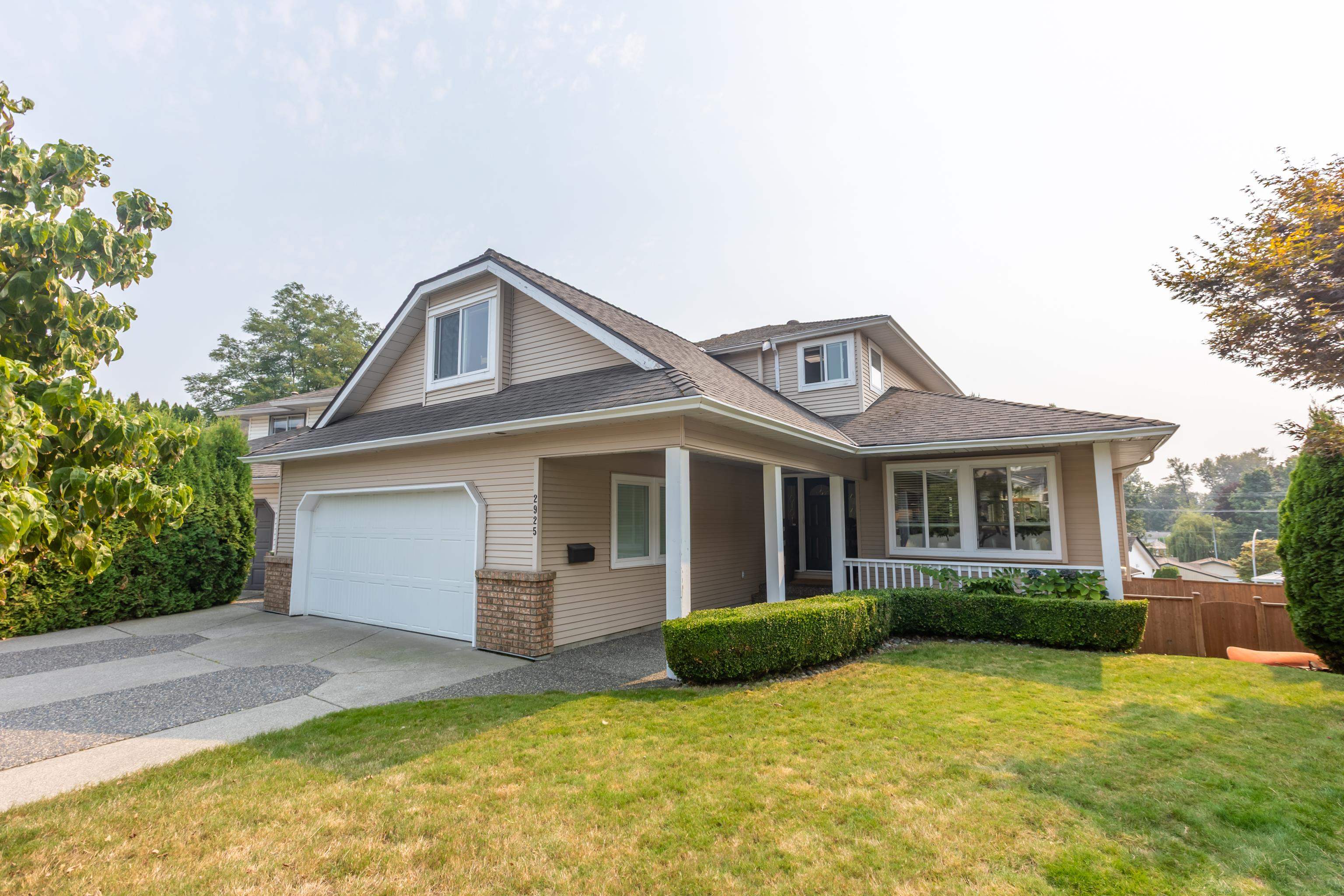- Houseful
- BC
- Abbotsford
- McMillan
- 2436 Midas St

Highlights
This home is
5%
Time on Houseful
44 Days
School rated
6.4/10
Abbotsford
-2.35%
Description
- Home value ($/Sqft)$482/Sqft
- Time on Houseful44 days
- Property typeSingle family
- Style2 level
- Neighbourhood
- Median school Score
- Mortgage payment
This 3-bed, 3-bath home offers 2,048 sq. ft. of living space on a 12,495 sq. ft. lot with 0.5 FSR, allowing you to build a 6,000 sq. ft. dream home or duplex. Updates include a modern kitchen, new appliances, updated flooring, electrical upgrades, a new furnace with central A/C, and an additional washroom on the lower level. With legal suite potential, a carport, fire pit, greenspace, and a wrap-around balcony, this home is perfect for families. Located at the end of a quiet cul-de-sac, steps from Yale Secondary, Fraser Elementary, ARC, Great West Fitness, and McMillan Strip Mall. A must-see! (id:63267)
Home overview
Amenities / Utilities
- Cooling Air conditioned
- Heat source Natural gas
Exterior
- # parking spaces 5
- Has garage (y/n) Yes
Interior
- # full baths 3
- # total bathrooms 3.0
- # of above grade bedrooms 4
- Has fireplace (y/n) Yes
Lot/ Land Details
- Lot dimensions 12495
Overview
- Lot size (acres) 0.29358554
- Building size 2048
- Listing # R3029849
- Property sub type Single family residence
- Status Active
SOA_HOUSEKEEPING_ATTRS
- Listing source url Https://www.realtor.ca/real-estate/28643047/2436-midas-street-abbotsford
- Listing type identifier Idx
The Home Overview listing data and Property Description above are provided by the Canadian Real Estate Association (CREA). All other information is provided by Houseful and its affiliates.

Lock your rate with RBC pre-approval
Mortgage rate is for illustrative purposes only. Please check RBC.com/mortgages for the current mortgage rates
$-2,635
/ Month25 Years fixed, 20% down payment, % interest
$
$
$
%
$
%

Schedule a viewing
No obligation or purchase necessary, cancel at any time
Nearby Homes
Real estate & homes for sale nearby










