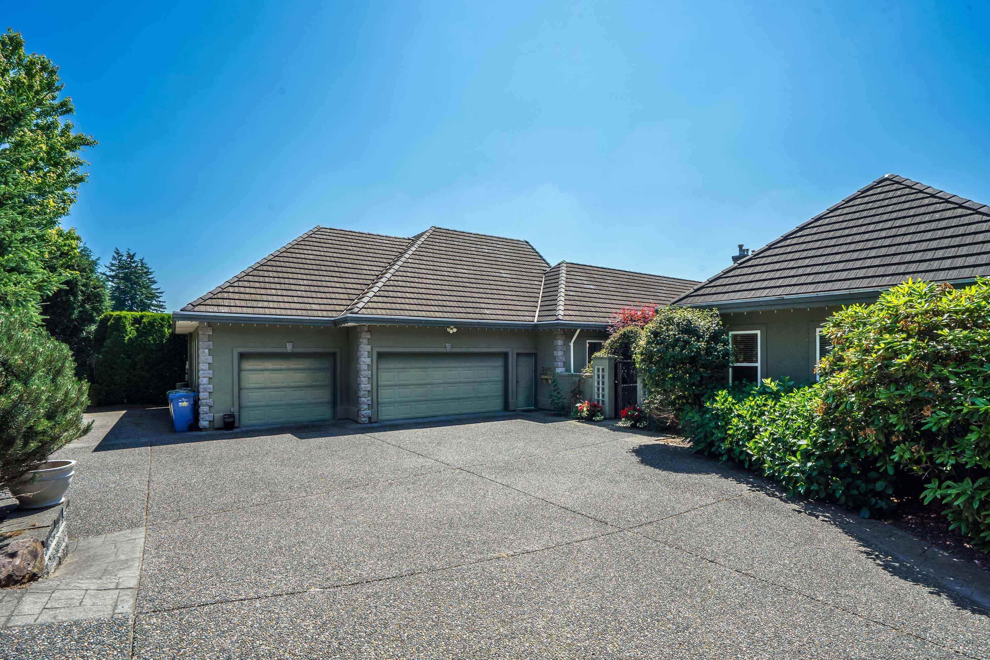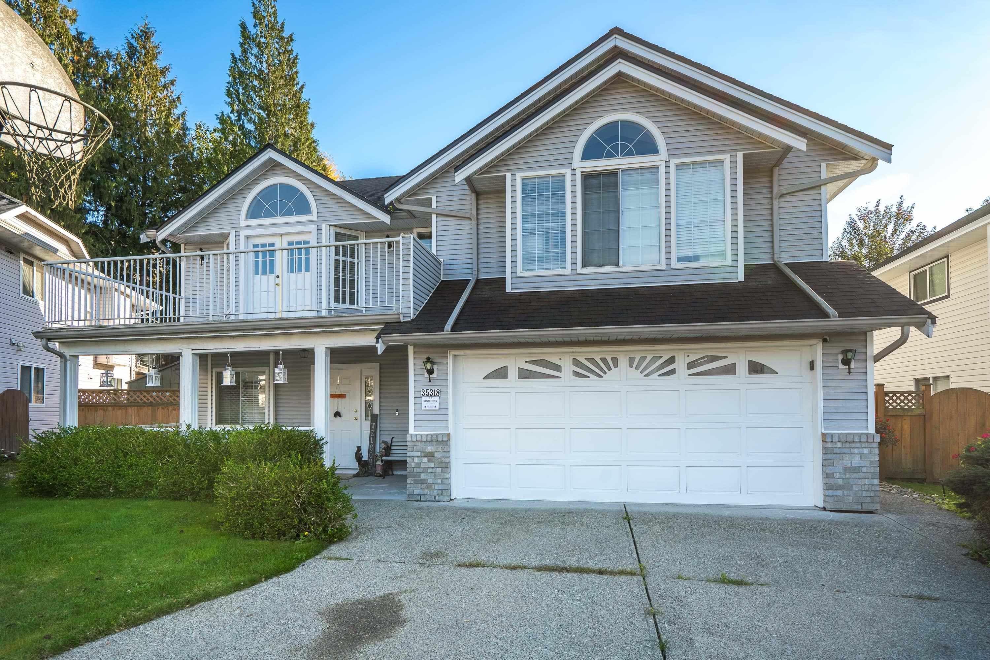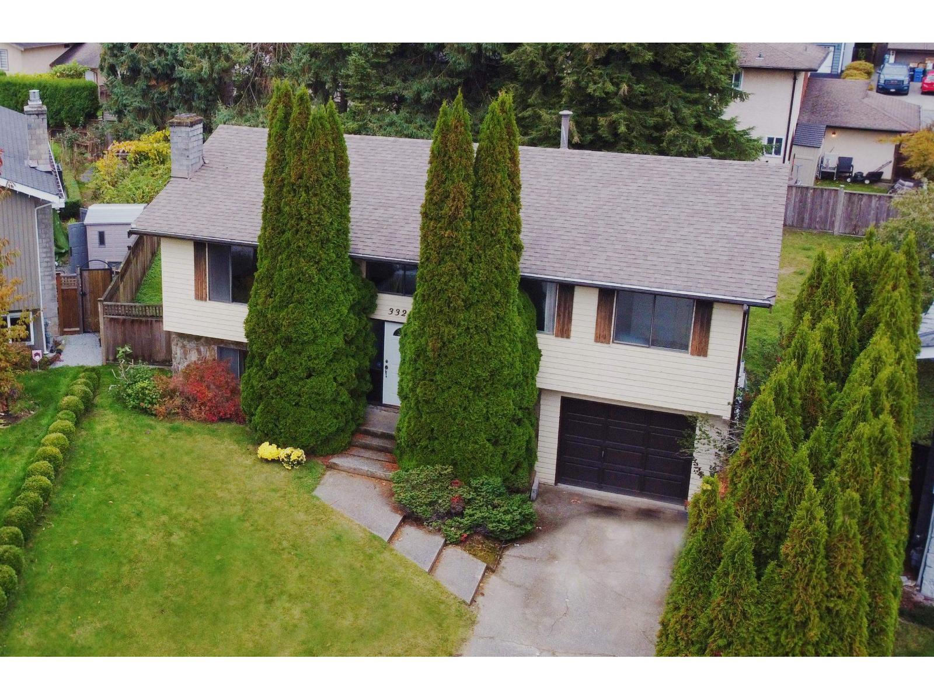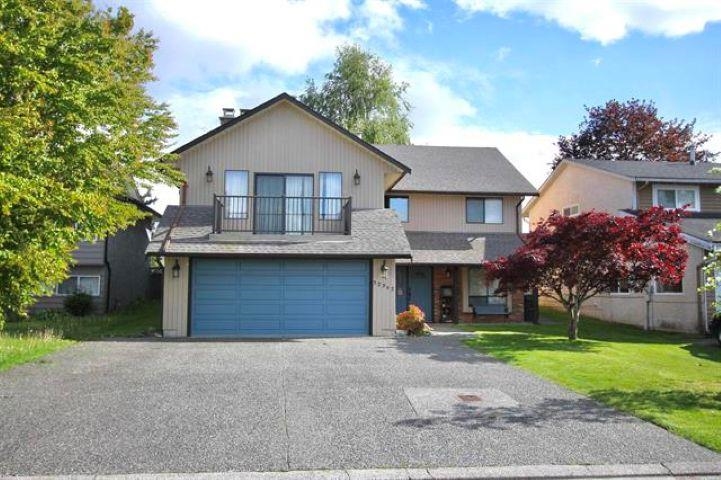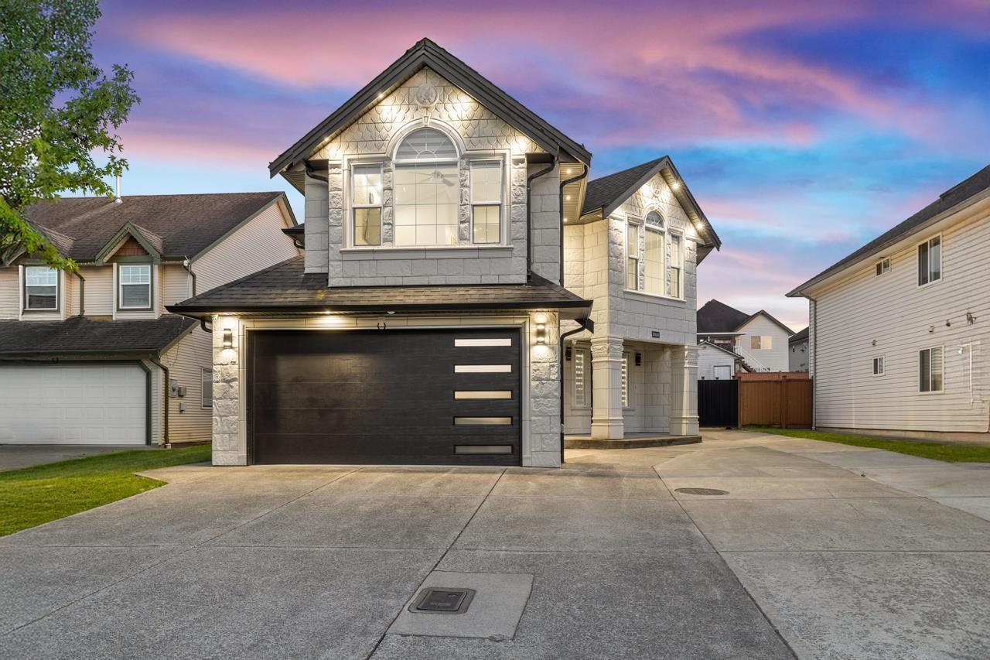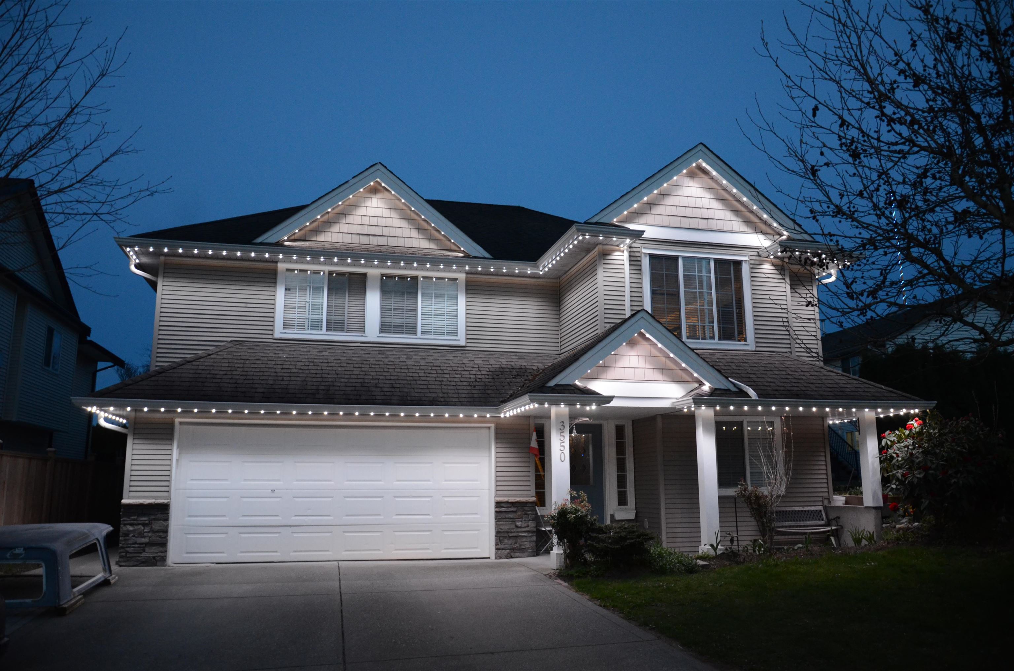Select your Favourite features
- Houseful
- BC
- Abbotsford
- Clearbrook Centre
- 2449 Adelaide Street
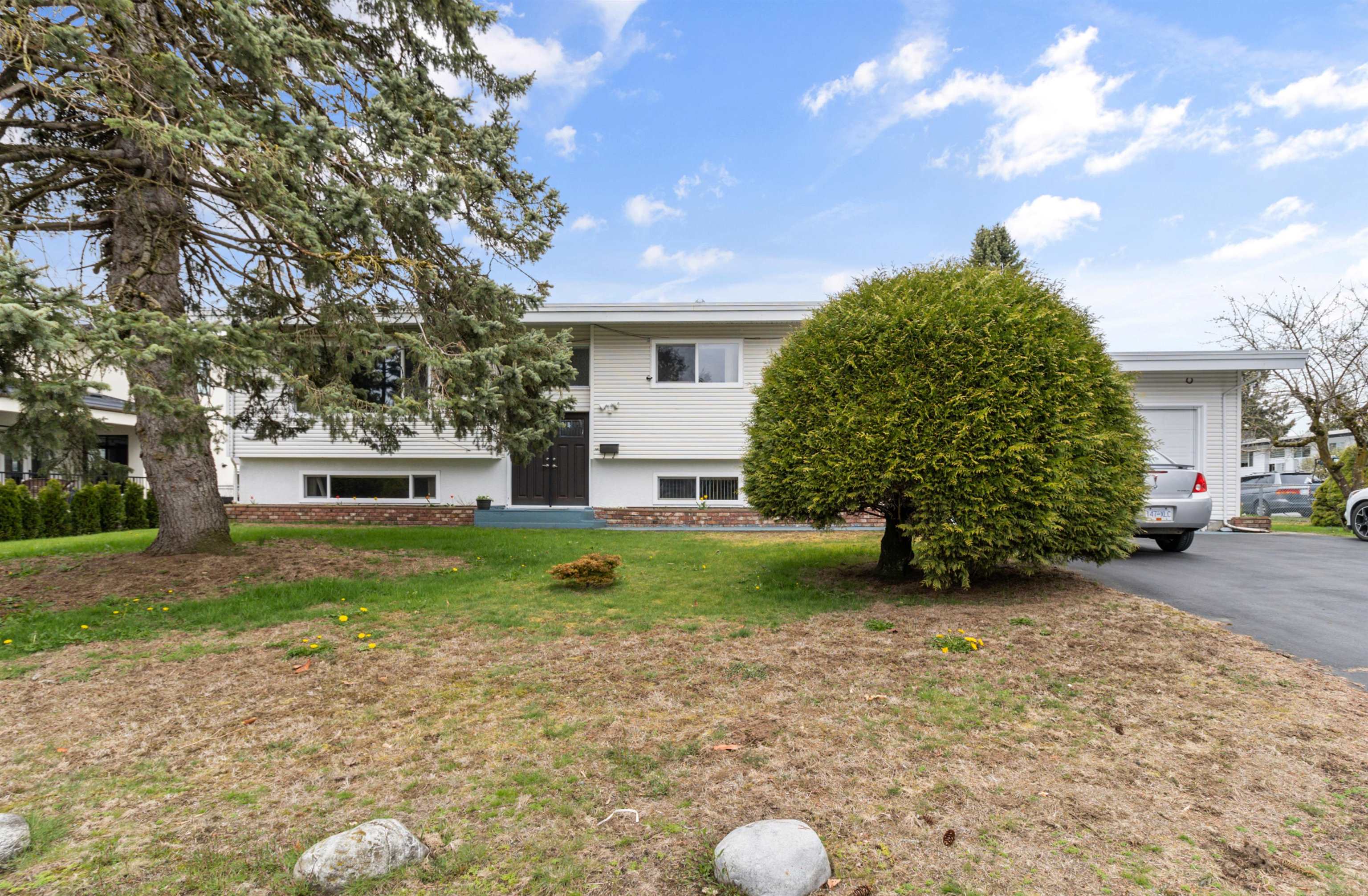
2449 Adelaide Street
For Sale
244 Days
$1,299,999 $25K
$1,275,000
6 beds
3 baths
2,572 Sqft
2449 Adelaide Street
For Sale
244 Days
$1,299,999 $25K
$1,275,000
6 beds
3 baths
2,572 Sqft
Highlights
Description
- Home value ($/Sqft)$496/Sqft
- Time on Houseful
- Property typeResidential
- StyleSplit entry
- Neighbourhood
- CommunityShopping Nearby
- Median school Score
- Year built1969
- Mortgage payment
WOW!!! In West Abbotsford!!! 110ft front Lot, Designated Urban 3-Infill Zoning (carriage home? Garden suite? Subdivide?) potential for multi-units as per future new regulations. Take advantage of a solid 6 bedroom, 3 bathroom, Legal Bsmt-Suite with separate entry, Dbl garage home with ample room for all the toys, corner lot. New Furnace & new hot water tank. Quite inside Street. Separate entrance for basement suite. Please check with the city for development options....or bring your own Ideas! Close to all amenities, shopping, rec centre, transit, Mill Lake, schools and in a great neighborhood. Be sure to check out the tour!!!
MLS®#R2865905 updated 1 month ago.
Houseful checked MLS® for data 1 month ago.
Home overview
Amenities / Utilities
- Heat source Forced air, natural gas
- Sewer/ septic Public sewer, sanitary sewer, storm sewer
Exterior
- Construction materials
- Foundation
- Roof
- Fencing Fenced
- # parking spaces 2
- Parking desc
Interior
- # full baths 2
- # half baths 1
- # total bathrooms 3.0
- # of above grade bedrooms
- Appliances Washer/dryer, dishwasher, refrigerator, stove
Location
- Community Shopping nearby
- Area Bc
- View No
- Water source Public
- Zoning description Rs3-i
- Directions C77823b75ccb8176486fe829a7ec7631
Lot/ Land Details
- Lot dimensions 9020.0
Overview
- Lot size (acres) 0.21
- Basement information Full
- Building size 2572.0
- Mls® # R2865905
- Property sub type Single family residence
- Status Active
- Tax year 2023
Rooms Information
metric
- Foyer 3.556m X 2.794m
- Bedroom 3.734m X 2.718m
Level: Basement - Living room 3.734m X 5.436m
Level: Basement - Bedroom 3.734m X 3.81m
Level: Basement - Bedroom 3.353m X 3.632m
Level: Basement - Kitchen 3.353m X 4.47m
Level: Basement - Kitchen 3.353m X 4.064m
Level: Main - Dining room 3.454m X 3.226m
Level: Main - Bedroom 3.505m X 3.073m
Level: Main - Primary bedroom 3.454m X 3.886m
Level: Main - Bedroom 3.023m X 2.718m
Level: Main - Living room 4.293m X 5.639m
Level: Main
SOA_HOUSEKEEPING_ATTRS
- Listing type identifier Idx

Lock your rate with RBC pre-approval
Mortgage rate is for illustrative purposes only. Please check RBC.com/mortgages for the current mortgage rates
$-3,400
/ Month25 Years fixed, 20% down payment, % interest
$
$
$
%
$
%

Schedule a viewing
No obligation or purchase necessary, cancel at any time
Nearby Homes
Real estate & homes for sale nearby







