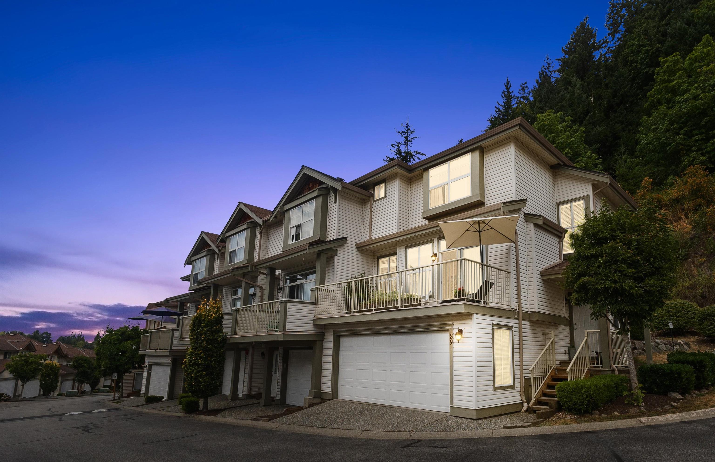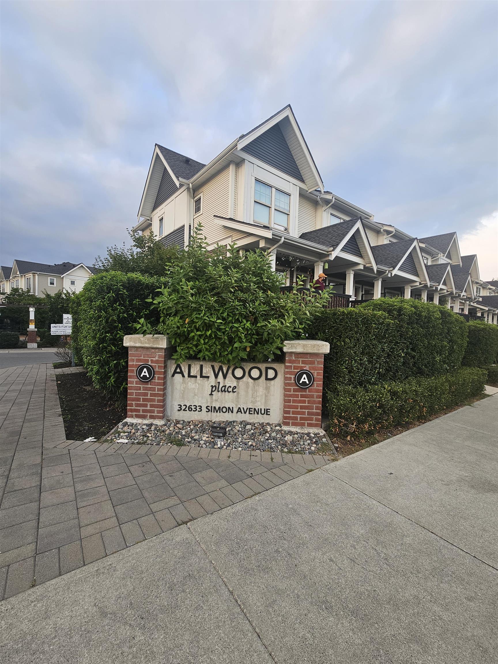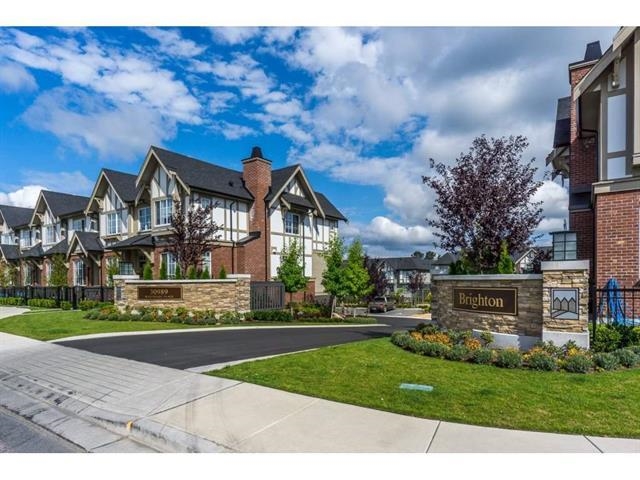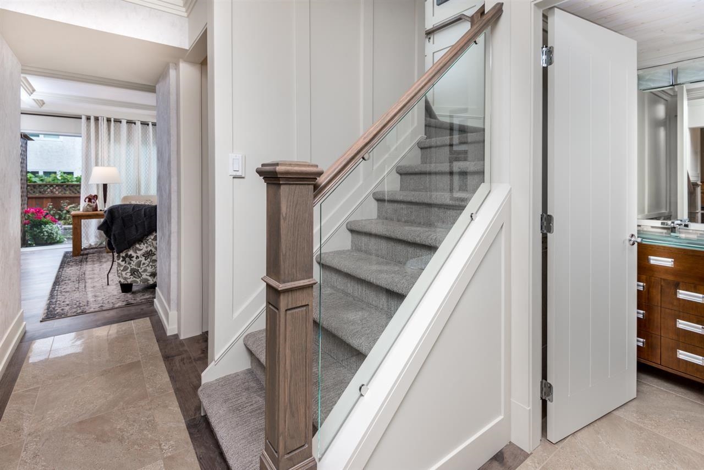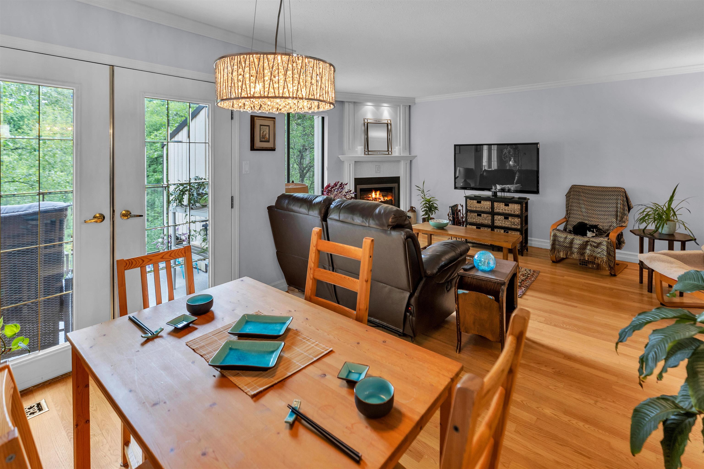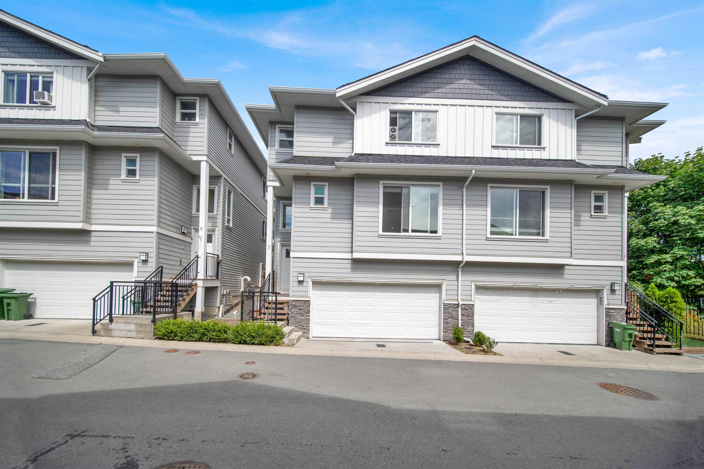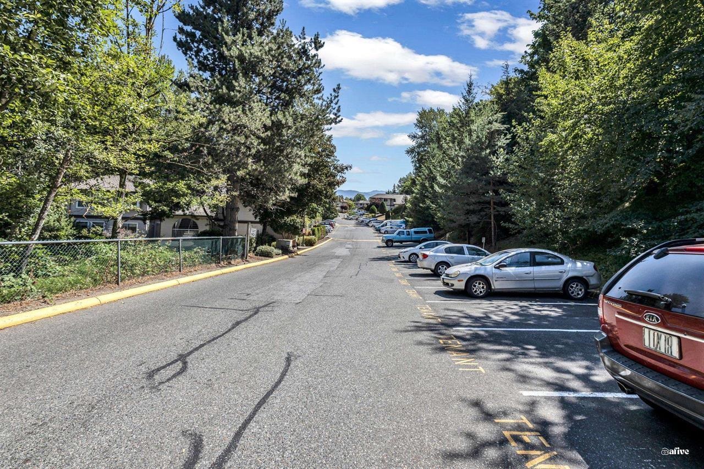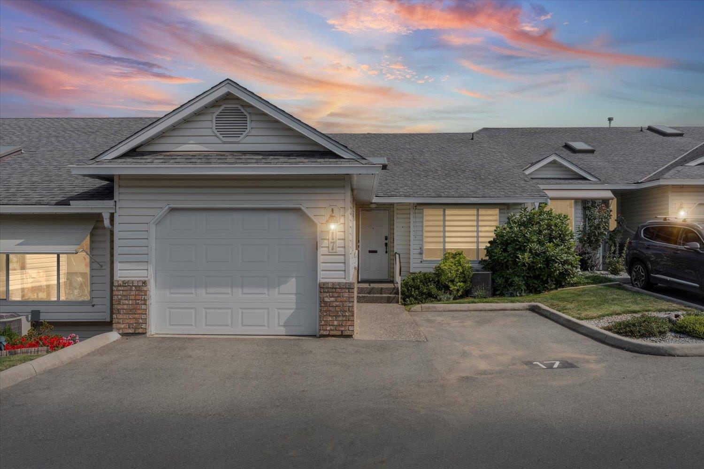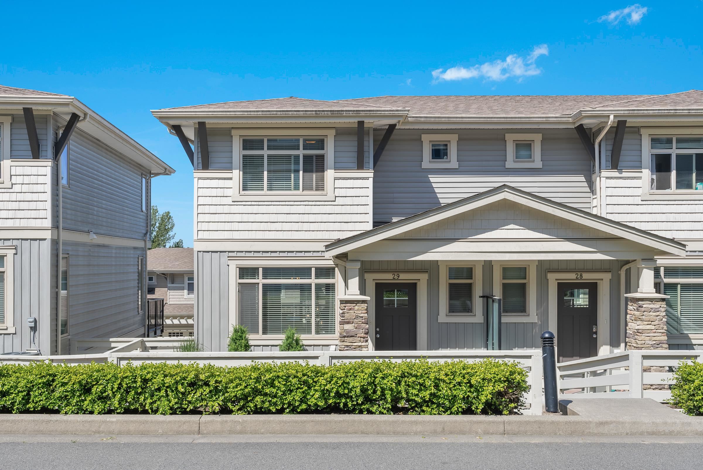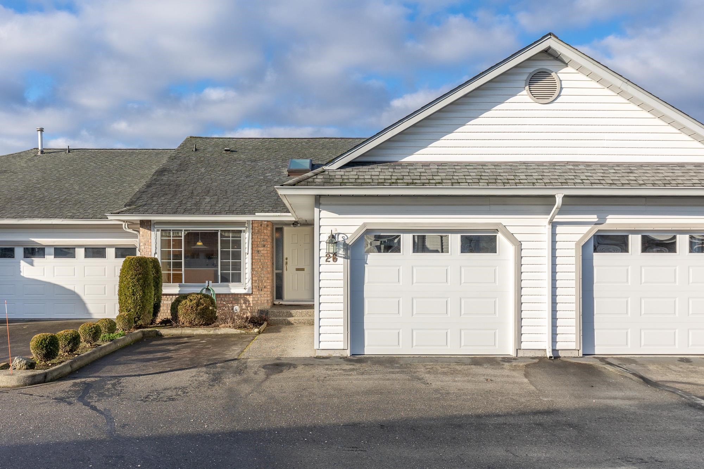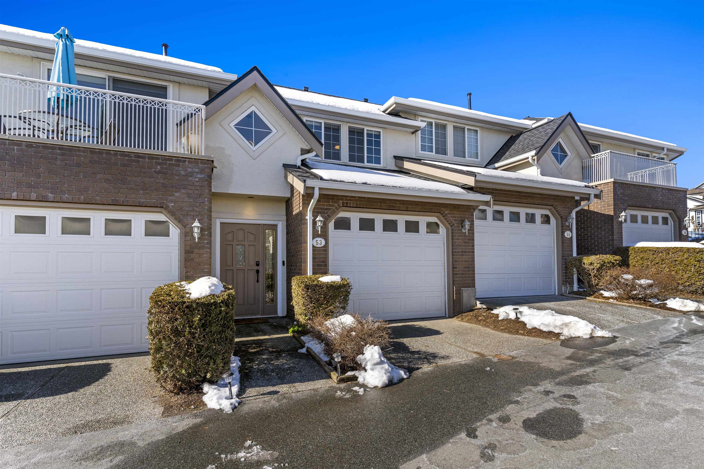- Houseful
- BC
- Abbotsford
- Clearbrook Centre
- 2475 Emerson Street #17
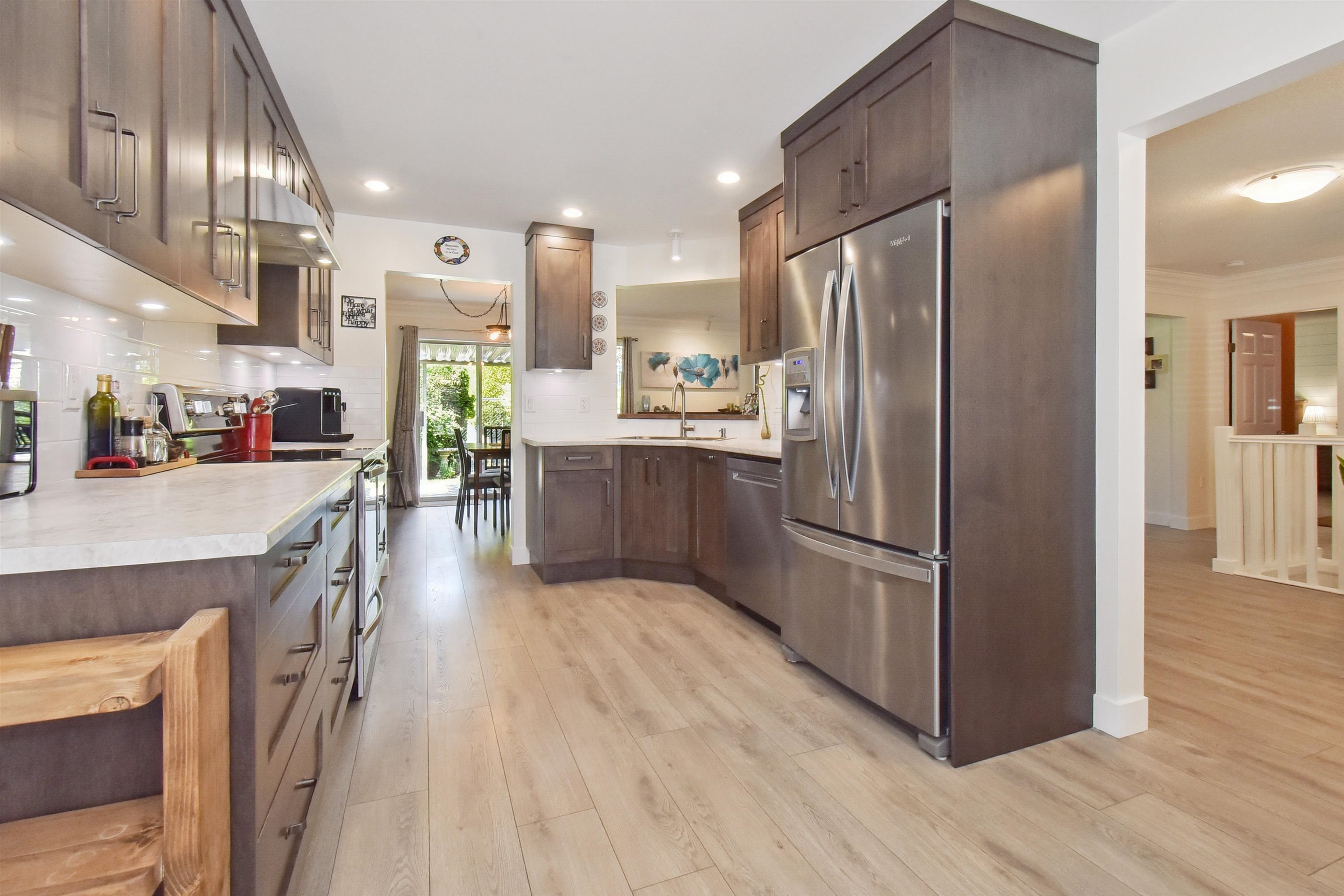
2475 Emerson Street #17
2475 Emerson Street #17
Highlights
Description
- Home value ($/Sqft)$233/Sqft
- Time on Houseful
- Property typeResidential
- StyleGround level unit, rancher/bungalow w/bsmt.
- Neighbourhood
- Median school Score
- Year built1988
- Mortgage payment
Stylish, Renovated 2617 SqFt Home in Prime Abbotsford Location! This beautiful home seamlessly blends modern living with incredible natural surroundings. With a standalone private entrance and attached garage, this home offers the feel of a detached house. Inside, the open-concept is bathed in natural light, creating a bright and welcoming atmosphere. The new kitchen is both stylish and functional, featuring SS appliances, ample storage, and sleek finishes. The Primary features a WI closet and full ensuite. No detail overlooked, NEW PEX plumbing, H.E. furnace, and AIR CON ensure comfort and peace of mind. 55+ In Abbotsford’s most walkable and desirable neighborhood, steps from Mill Lake, shopping, restaurants, groceries, transit, doctors, and more! Open Saturday Sept 6 1:30-4:30
Home overview
- Heat source Forced air, natural gas
- Sewer/ septic Public sewer, sanitary sewer, storm sewer
- Construction materials
- Foundation
- Roof
- # parking spaces 2
- Parking desc
- # full baths 3
- # total bathrooms 3.0
- # of above grade bedrooms
- Area Bc
- Subdivision
- Water source Public
- Zoning description Rm45
- Basement information Finished
- Building size 2897.0
- Mls® # R3043436
- Property sub type Townhouse
- Status Active
- Virtual tour
- Tax year 2025
- Workshop 2.972m X 3.683m
- Storage 1.422m X 7.036m
- Den 3.327m X 3.759m
- Den 2.946m X 3.251m
- Bedroom 3.454m X 4.47m
- Walk-in closet 1.372m X 1.524m
- Bedroom 2.388m X 3.429m
- Walk-in closet 1.956m X 2.032m
- Other 2.946m X 3.048m
- Recreation room 4.216m X 6.426m
- Primary bedroom 3.835m X 4.572m
Level: Main - Eating area 3.099m X 3.124m
Level: Main - Kitchen 3.124m X 3.48m
Level: Main - Walk-in closet 1.499m X 2.413m
Level: Main - Other 2.692m X 2.997m
Level: Main - Foyer 1.168m X 2.362m
Level: Main - Other 1.524m X 2.819m
Level: Main - Living room 4.191m X 4.216m
Level: Main - Den 2.794m X 3.632m
Level: Main - Dining room 2.388m X 3.327m
Level: Main
- Listing type identifier Idx

$-1,802
/ Month

