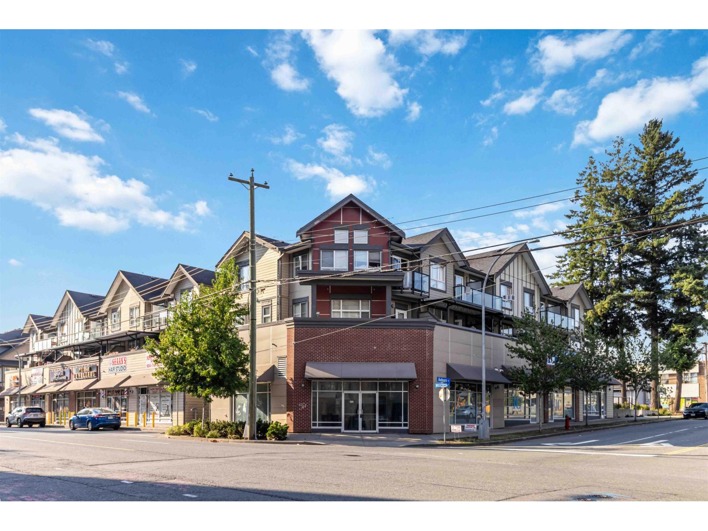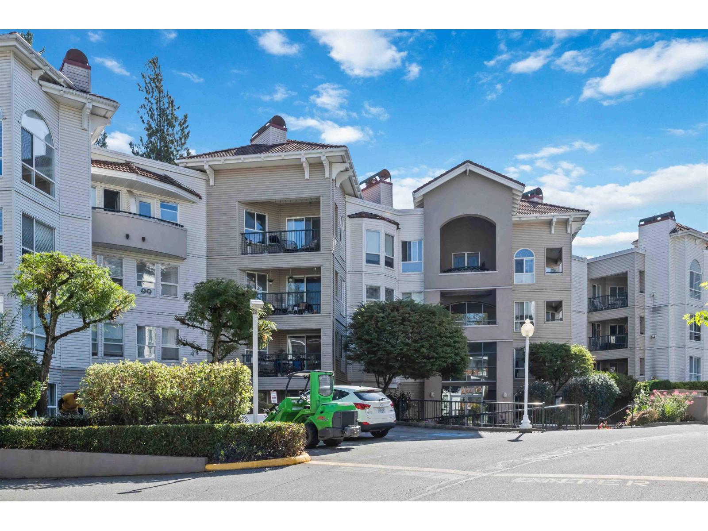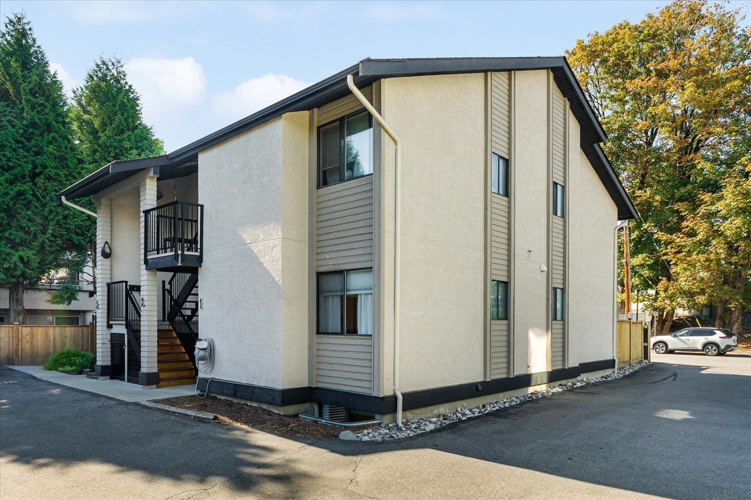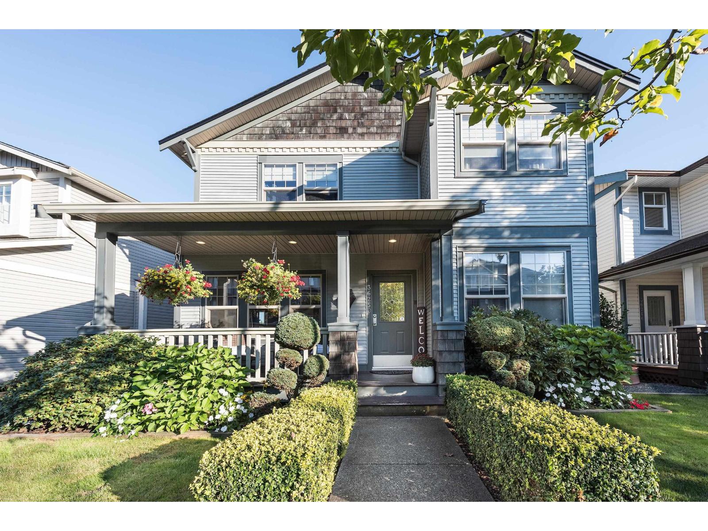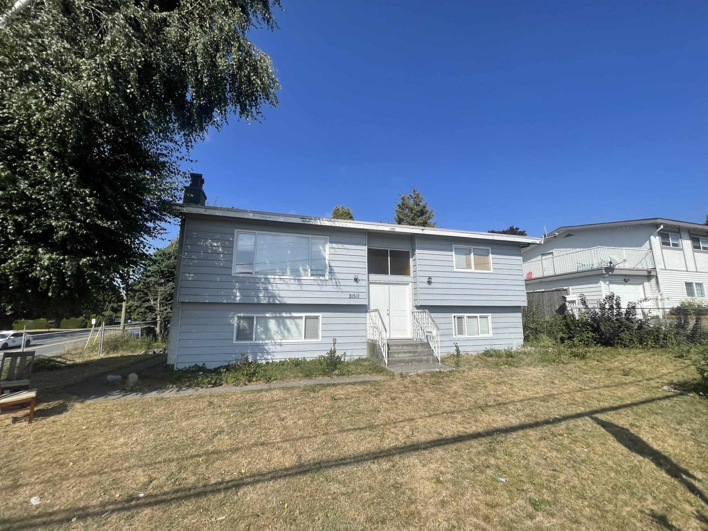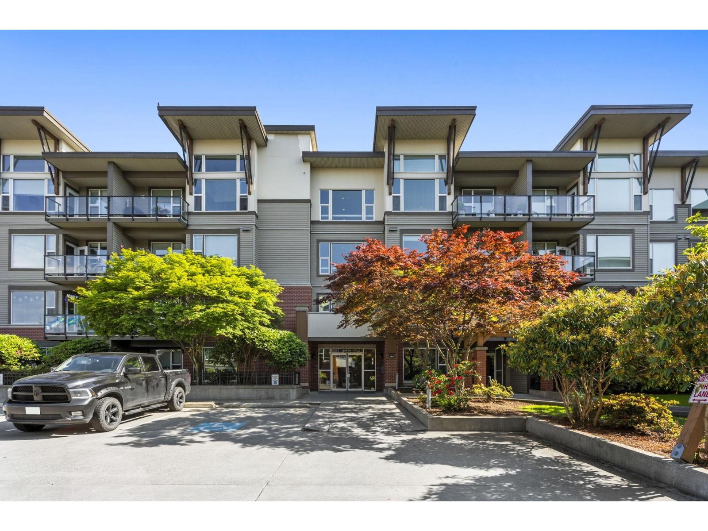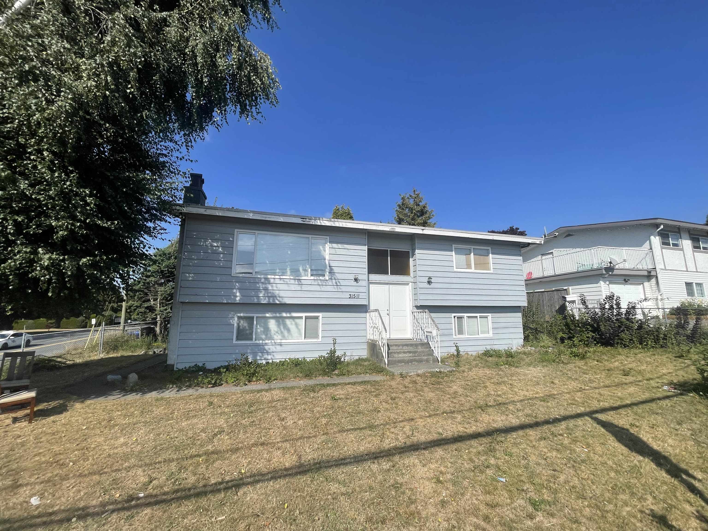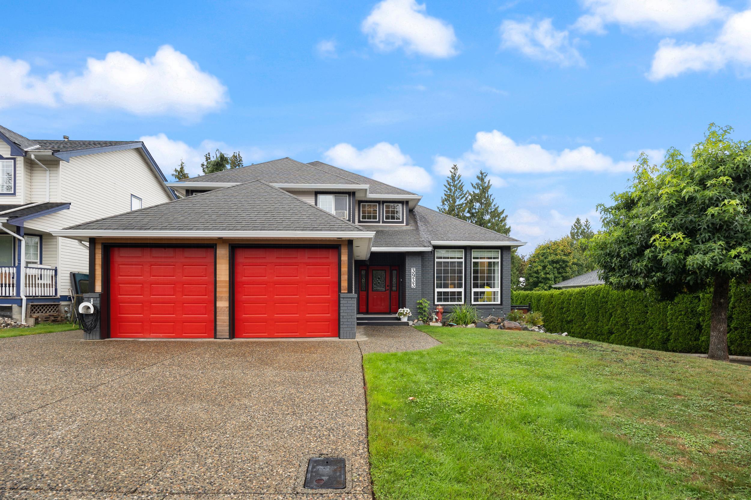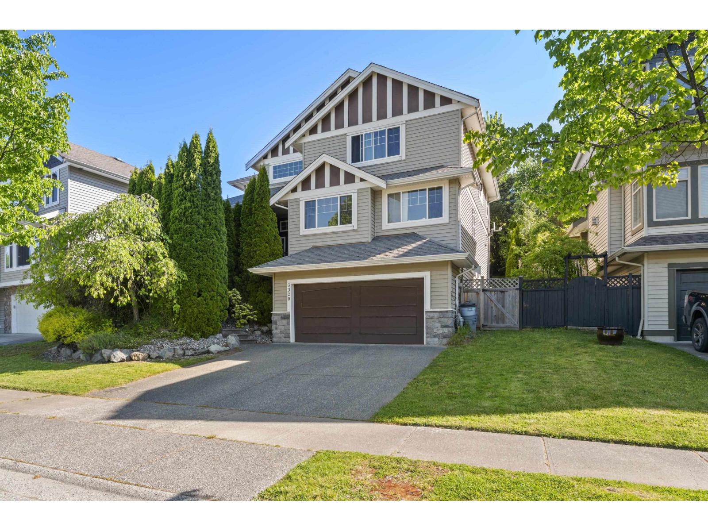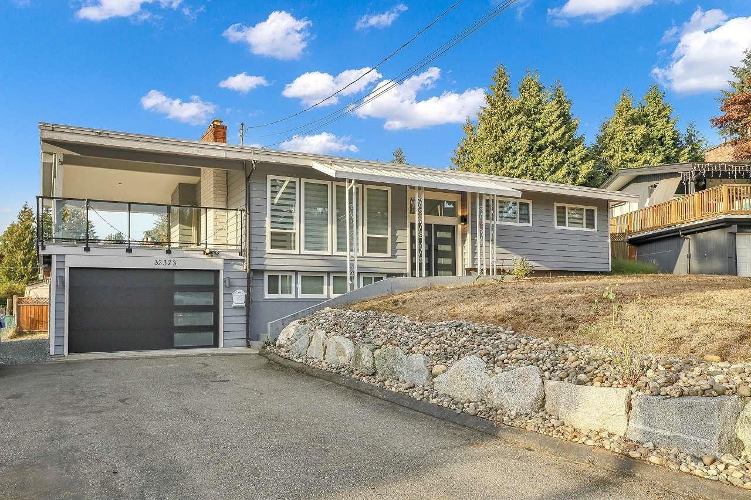- Houseful
- BC
- Abbotsford
- McMillan
- 2485 Guilford Drive
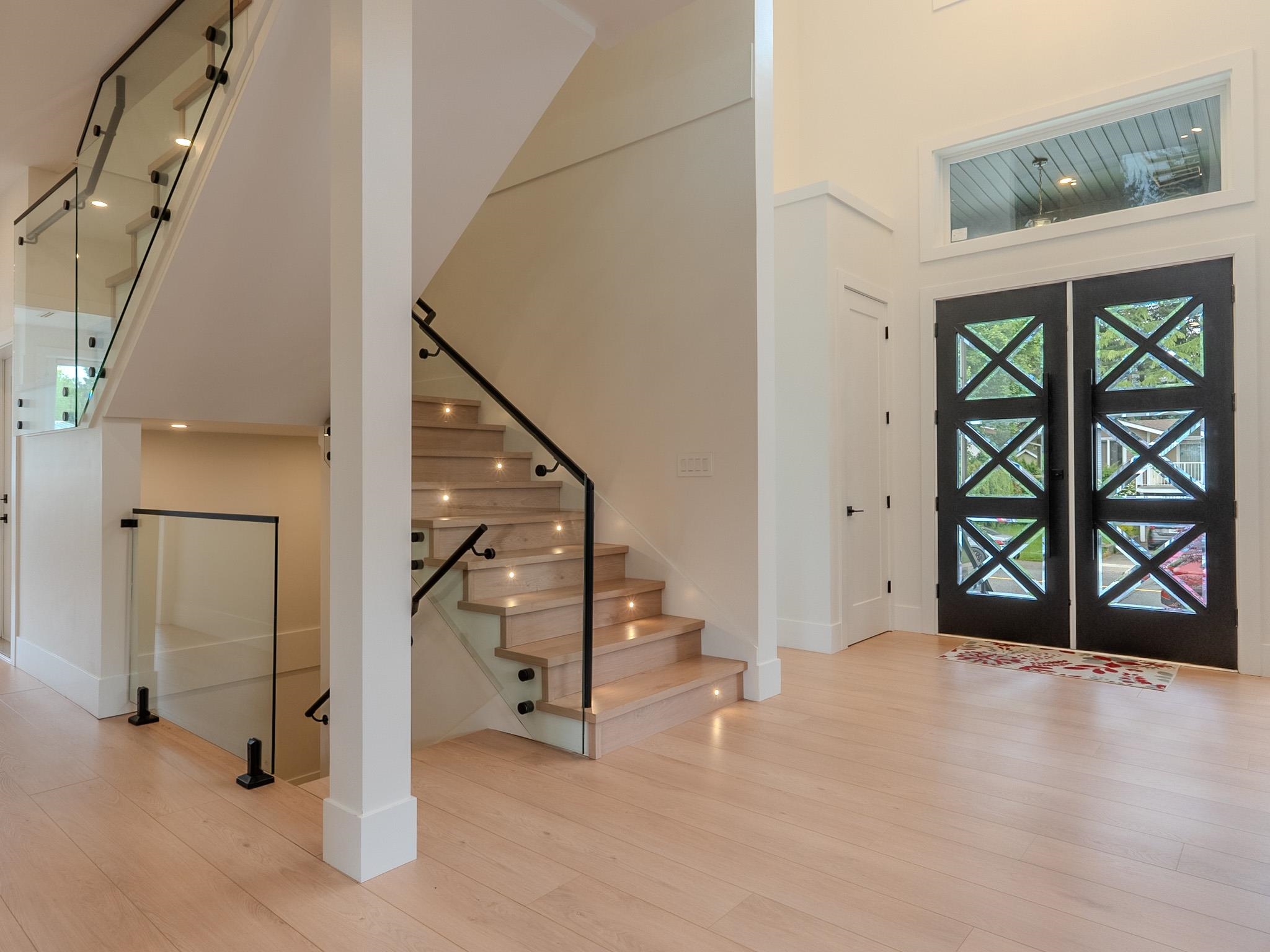
2485 Guilford Drive
2485 Guilford Drive
Highlights
Description
- Home value ($/Sqft)$420/Sqft
- Time on Houseful
- Property typeResidential
- Neighbourhood
- CommunityShopping Nearby
- Median school Score
- Year built2023
- Mortgage payment
Zen & Luxury meet in this stunning East Abby Home. Large 5100+ sq ft home over 3 levels. Featuring High ceilings, open and tastefully designed layout with quality construction. Warm and sleek colour design flows effortlessly throughout. The Main opens to the living room, a feature wall separates the formal dining and expands to the contemporary Chefs + Wok kitchen's. There's an office for the busy professionals in the family, large Primary Bedroom with full ensuite (grandparents?), large windows throughout offer an abundance of natural sunlight. Upstairs has 3 bedrooms (2 that are Primary's with ensuite and Juliet balconies), and laundry room. Downstairs you have a Rec room for Upstairs use, storage, utility room, and a laundry room for the 2 Suites (2+1). Large Corner Lot.
Home overview
- Heat source Natural gas
- Sewer/ septic Public sewer, sanitary sewer, storm sewer
- Construction materials
- Foundation
- Roof
- # parking spaces 6
- Parking desc
- # full baths 6
- # half baths 1
- # total bathrooms 7.0
- # of above grade bedrooms
- Community Shopping nearby
- Area Bc
- Water source Public
- Zoning description Rs3
- Lot dimensions 7313.0
- Lot size (acres) 0.17
- Basement information Full, finished, exterior entry
- Building size 5173.0
- Mls® # R3049257
- Property sub type Single family residence
- Status Active
- Virtual tour
- Tax year 2025
- Kitchen 3.048m X 3.353m
- Primary bedroom 4.013m X 5.512m
Level: Above - Laundry 5.232m X 1.524m
Level: Above - Bedroom 3.708m X 3.658m
Level: Above - Primary bedroom 4.115m X 5.486m
Level: Above - Bedroom 3.048m X 3.353m
Level: Basement - Bedroom 3.708m X 3.048m
Level: Basement - Utility 2.438m X 1.524m
Level: Basement - Bedroom 3.048m X 3.658m
Level: Basement - Recreation room 3.048m X 3.658m
Level: Basement - Living room 4.953m X 3.988m
Level: Basement - Kitchen 4.343m X 3.2m
Level: Basement - Storage 2.591m X 1.549m
Level: Basement - Laundry 2.362m X 1.524m
Level: Basement - Living room 4.826m X 3.785m
Level: Main - Office 2.743m X 2.438m
Level: Main - Dining room 3.658m X 3.785m
Level: Main - Primary bedroom 4.877m X 4.191m
Level: Main - Wok kitchen 1.905m X 5.893m
Level: Main - Kitchen 3.835m X 4.826m
Level: Main
- Listing type identifier Idx

$-5,800
/ Month

