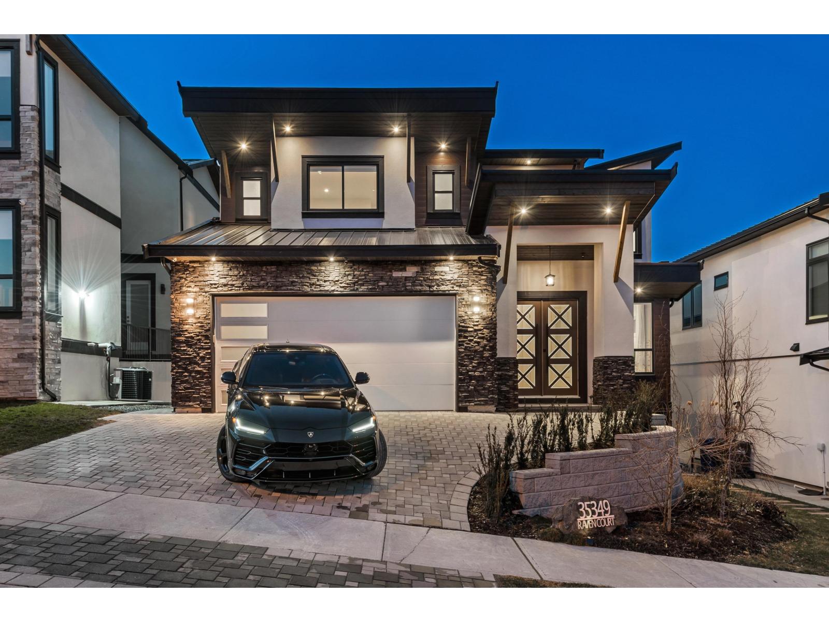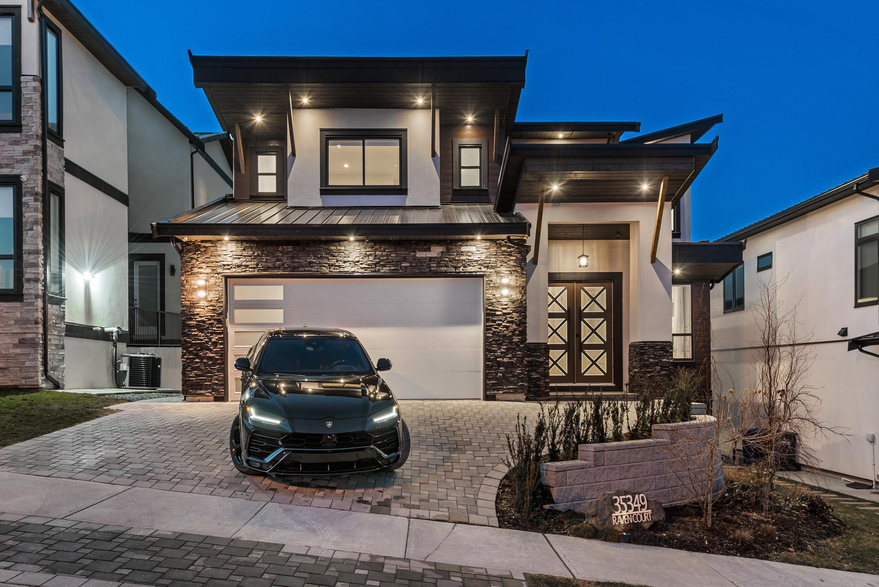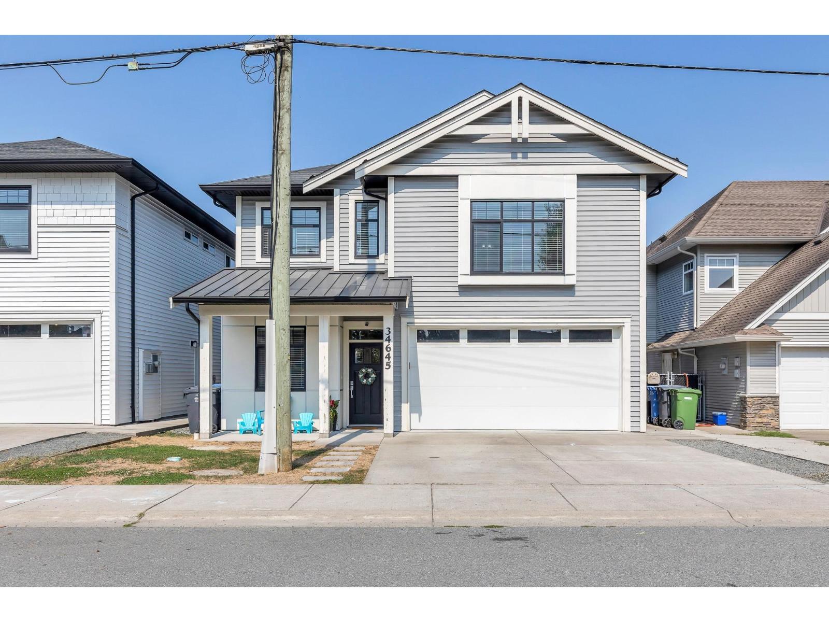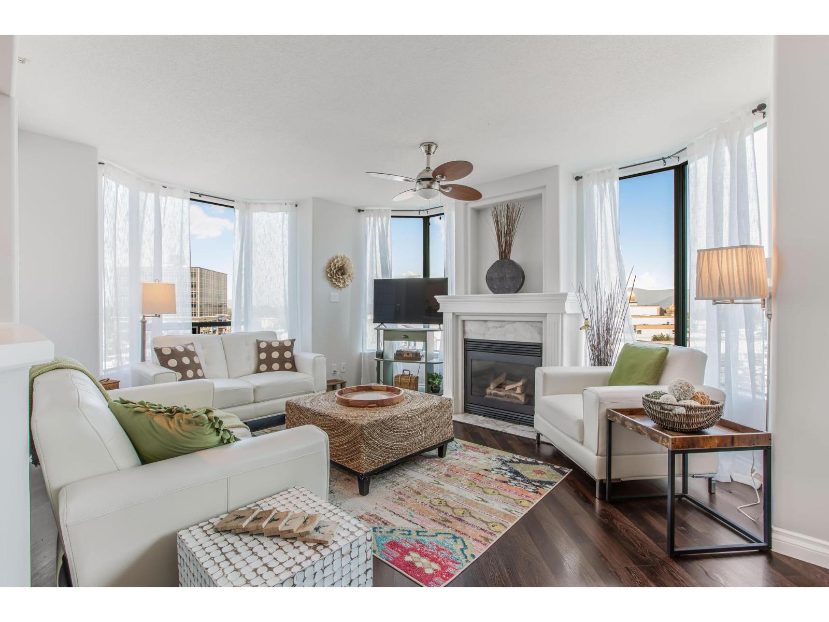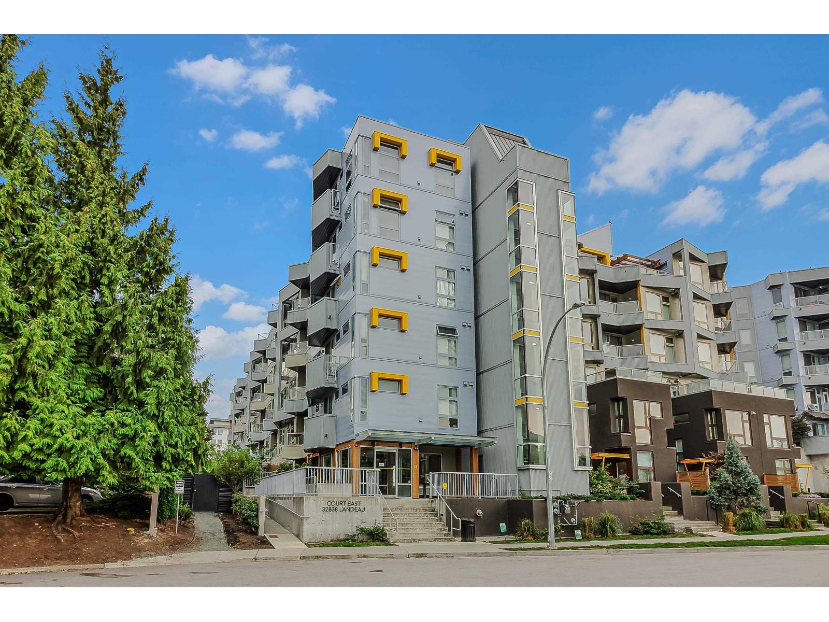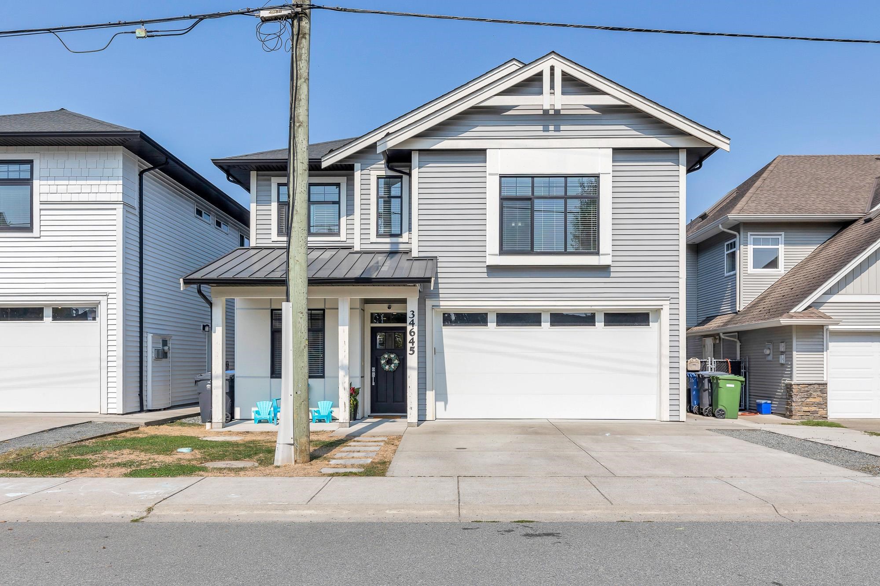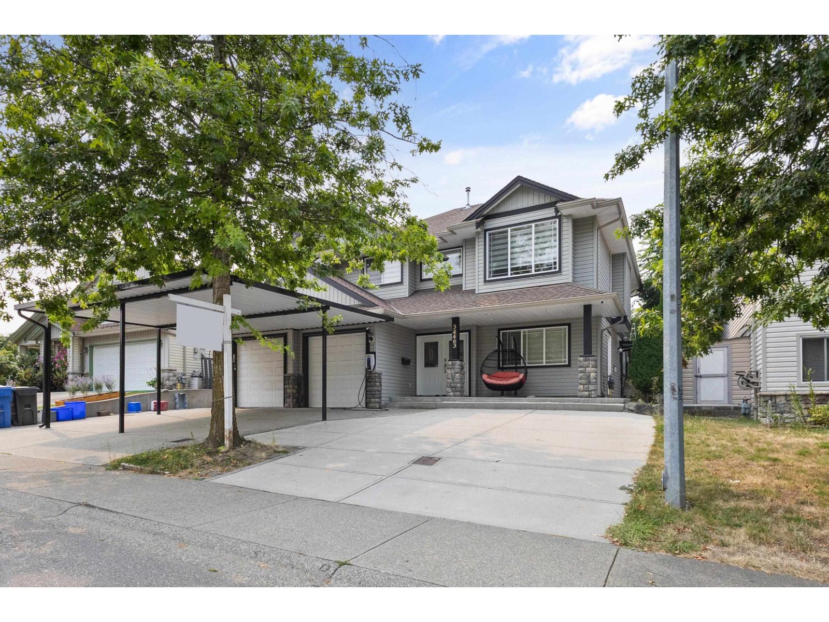Select your Favourite features
- Houseful
- BC
- Abbotsford
- Abbotsford Centre
- 2490 Hyatt Place
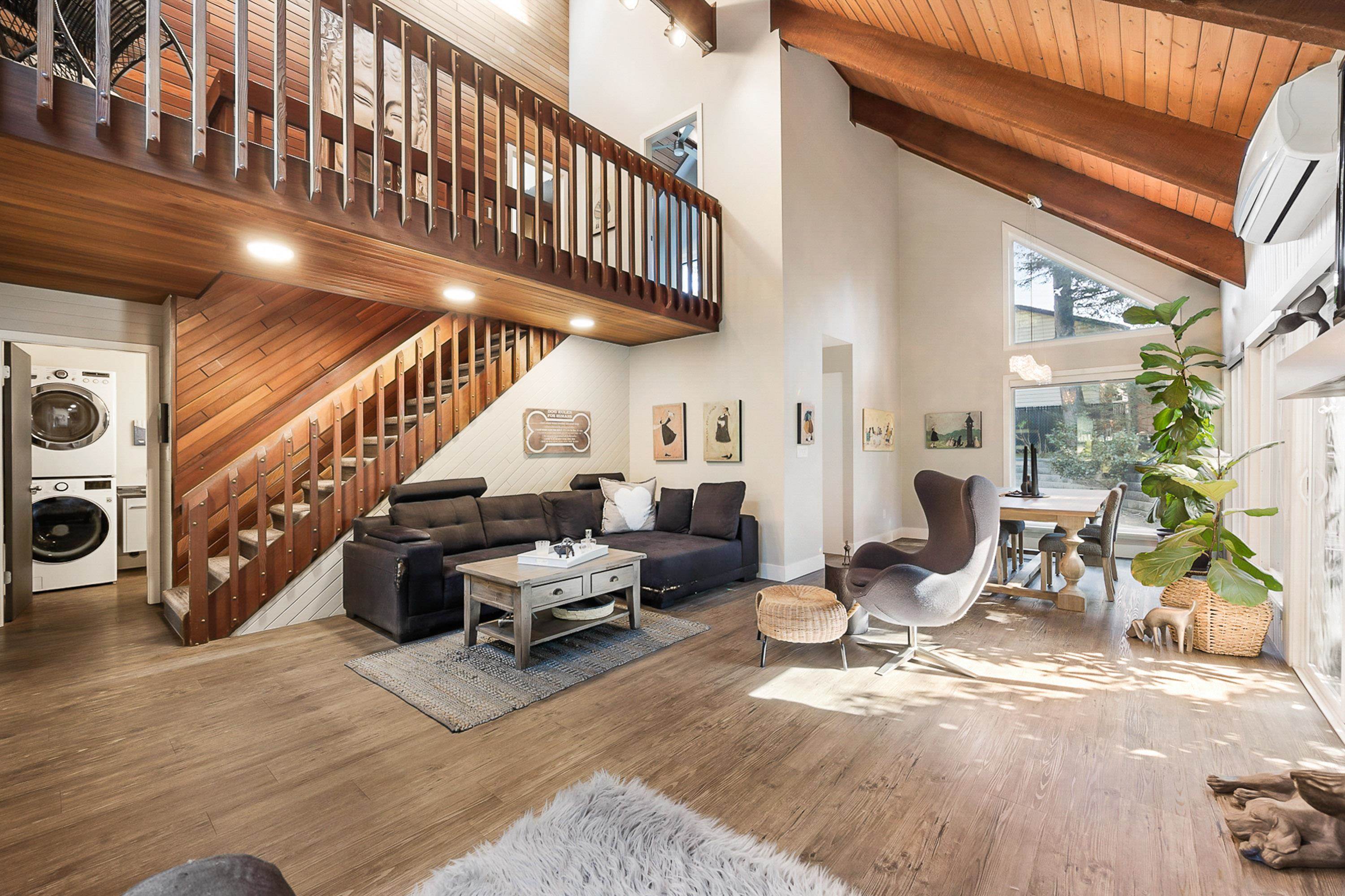
2490 Hyatt Place
For Sale
148 Days
$1,328,000 $40K
$1,288,000
3 beds
2 baths
2,501 Sqft
2490 Hyatt Place
For Sale
148 Days
$1,328,000 $40K
$1,288,000
3 beds
2 baths
2,501 Sqft
Highlights
Description
- Home value ($/Sqft)$515/Sqft
- Time on Houseful
- Property typeResidential
- Neighbourhood
- CommunityShopping Nearby
- Median school Score
- Year built1976
- Mortgage payment
Must see West Coast contemporary home on a quiet boulevard cul-de-sac! Sharing a private 2.5 acre park w/tennis & games court. This home features expansive amount of exposed woods beams, cedar lined vaulted ceilings. Lots of renovations from kitchen & bathrooms to new windows & back patio. 3 bedrooms/2 bathrooms. Downstairs could have a 4th bedroom if desired. Primary bedroom upstairs has vaulted ceilings & spa like ensuite, his & hers walk-in closets & private deck. 2nd upstairs bedroom has an even larger private deck. Heat pump with A/C. Beautiful mature landscaping in the front & fully fenced backyard to be enjoyed year-round from the large sundeck & patio areas. Garage is drive through to the backyard. East Abbotsford, close to all levels of school, recreation, shopping & more!
MLS®#R2988632 updated 2 weeks ago.
Houseful checked MLS® for data 2 weeks ago.
Home overview
Amenities / Utilities
- Heat source Electric, heat pump, natural gas
- Sewer/ septic Public sewer, sanitary sewer, storm sewer
Exterior
- Construction materials
- Foundation
- Roof
- # parking spaces 6
- Parking desc
Interior
- # full baths 2
- # total bathrooms 2.0
- # of above grade bedrooms
- Appliances Washer/dryer, dishwasher, refrigerator, stove
Location
- Community Shopping nearby
- Area Bc
- View No
- Water source Public
- Zoning description Rs2
Lot/ Land Details
- Lot dimensions 8064.0
Overview
- Lot size (acres) 0.19
- Basement information Full, finished
- Building size 2501.0
- Mls® # R2988632
- Property sub type Single family residence
- Status Active
- Tax year 2024
Rooms Information
metric
- Primary bedroom 4.648m X 3.404m
Level: Above - Bedroom 3.632m X 3.099m
Level: Above - Gym 3.175m X 3.15m
Level: Basement - Recreation room 7.518m X 4.75m
Level: Basement - Storage 4.318m X 2.489m
Level: Basement - Kitchen 3.2m X 3.124m
Level: Main - Living room 5.131m X 4.775m
Level: Main - Eating area 3.124m X 2.362m
Level: Main - Dining room 3.124m X 3.277m
Level: Main - Bedroom 4.343m X 3.404m
Level: Main
SOA_HOUSEKEEPING_ATTRS
- Listing type identifier Idx

Lock your rate with RBC pre-approval
Mortgage rate is for illustrative purposes only. Please check RBC.com/mortgages for the current mortgage rates
$-3,435
/ Month25 Years fixed, 20% down payment, % interest
$
$
$
%
$
%

Schedule a viewing
No obligation or purchase necessary, cancel at any time





