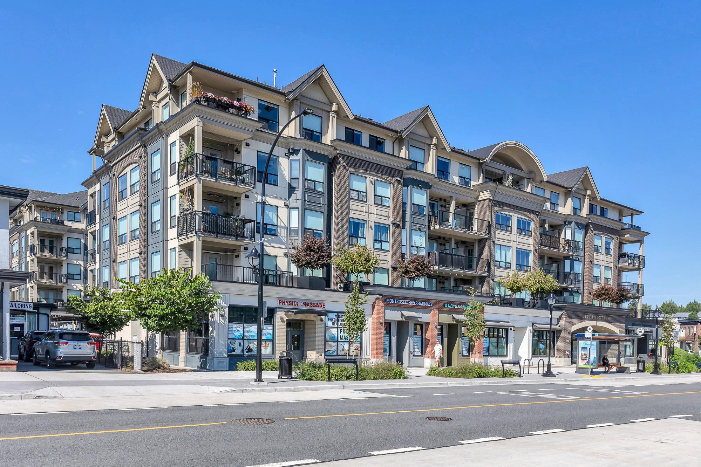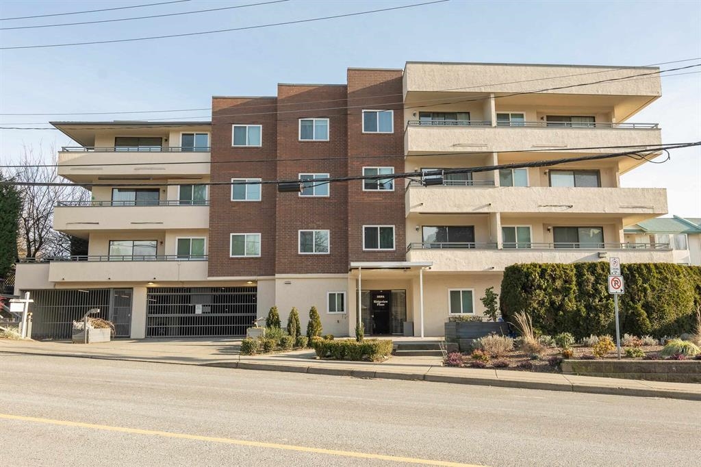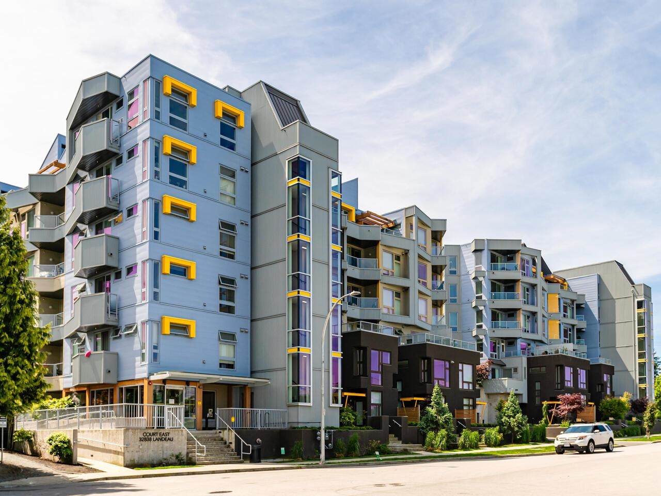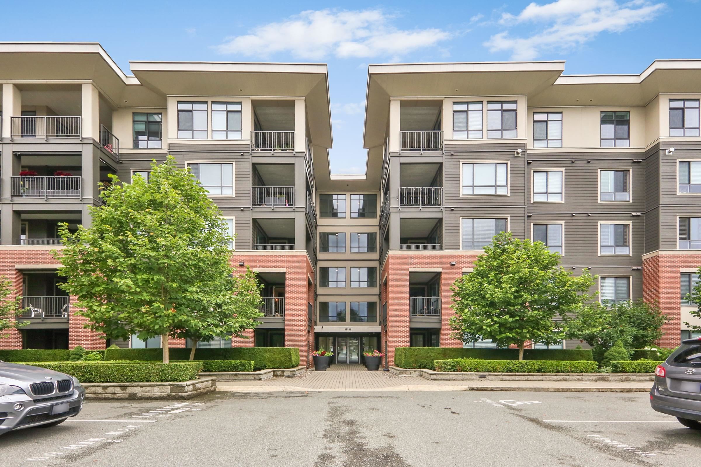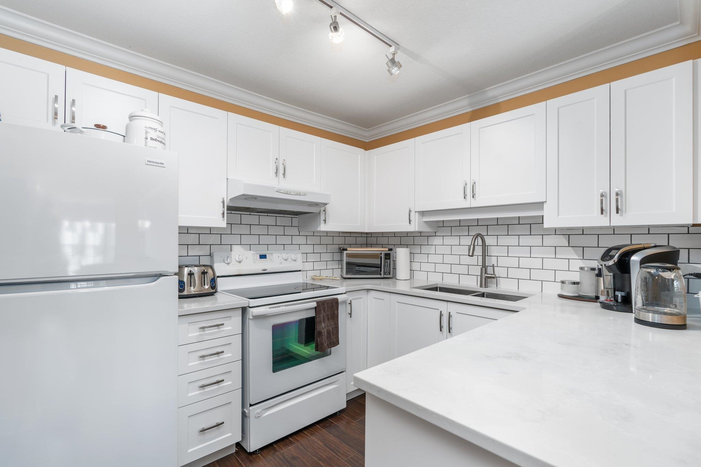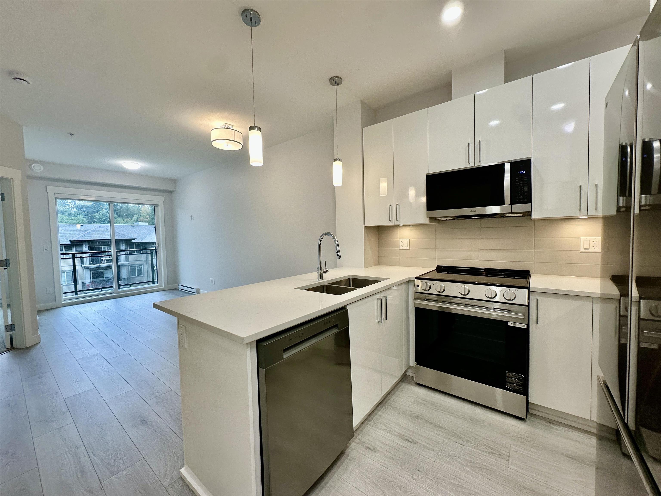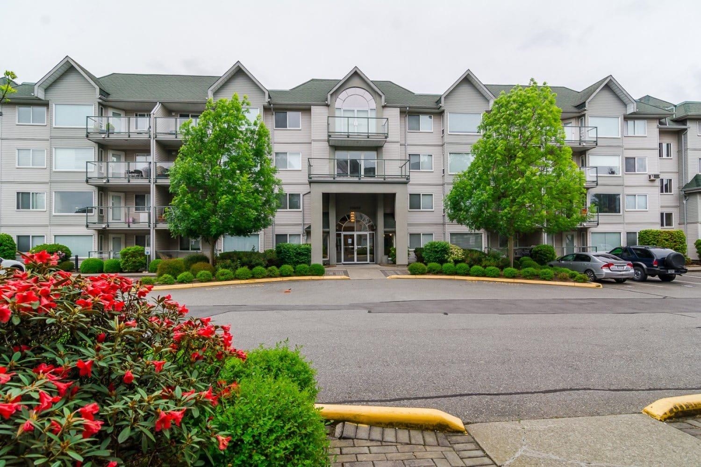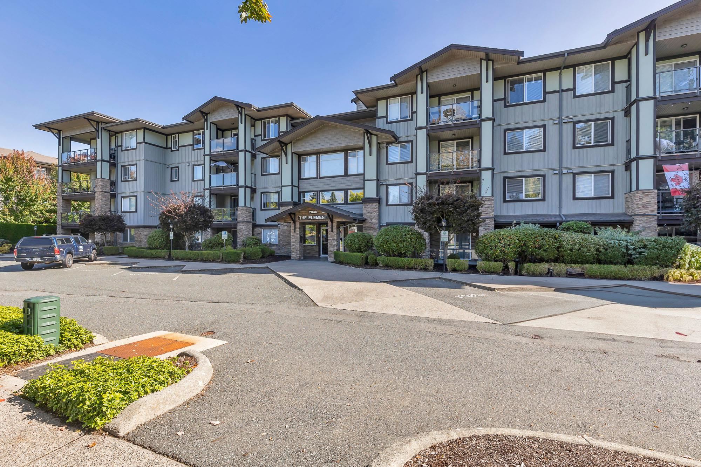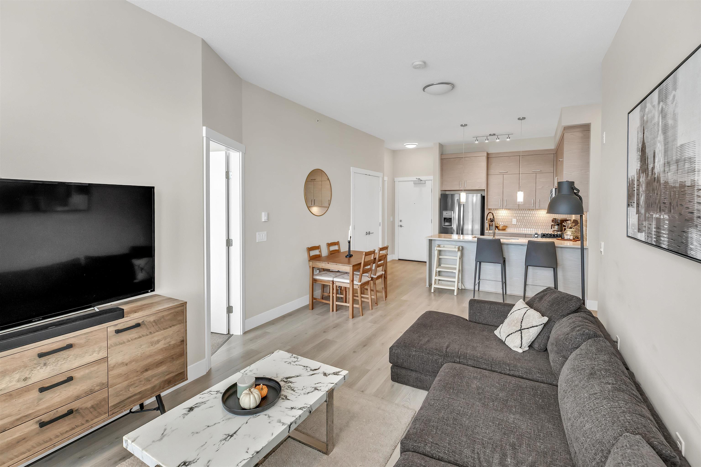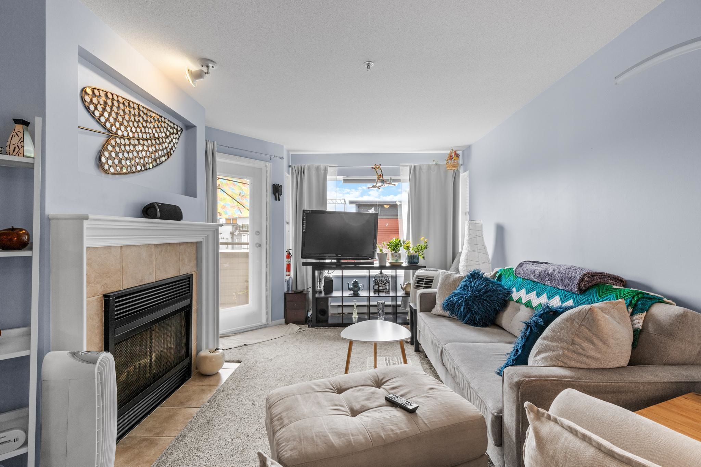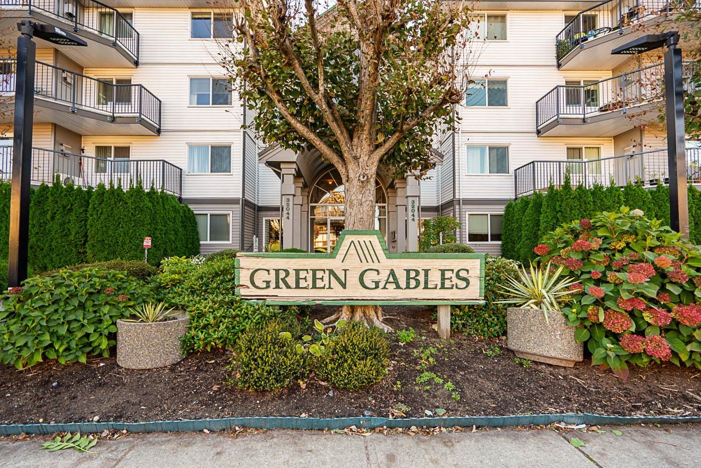- Houseful
- BC
- Abbotsford
- Mill Lake
- 2491 Gladwin Road #106
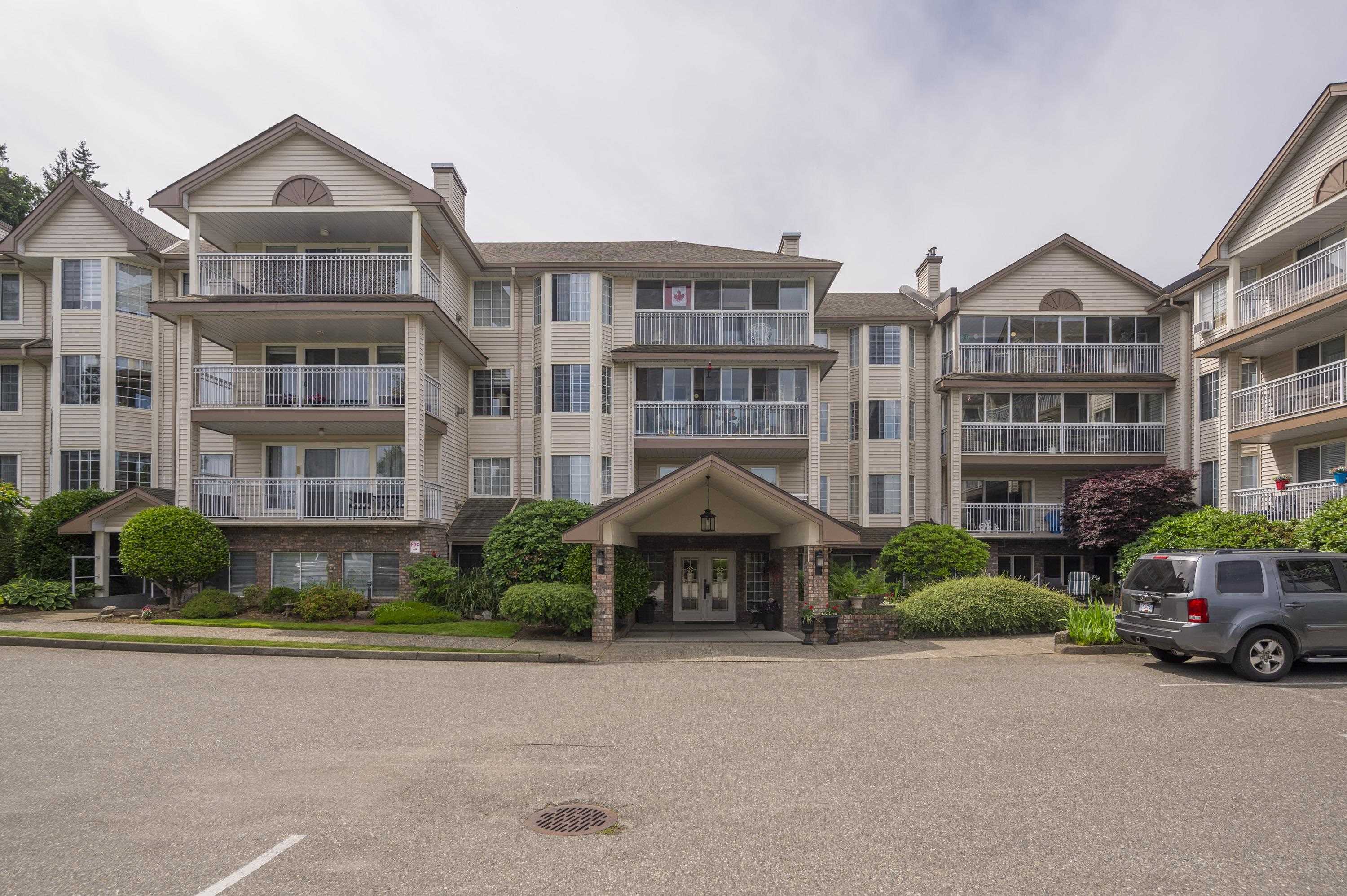
2491 Gladwin Road #106
2491 Gladwin Road #106
Highlights
Description
- Home value ($/Sqft)$313/Sqft
- Time on Houseful
- Property typeResidential
- Neighbourhood
- CommunityAdult Oriented, Shopping Nearby
- Median school Score
- Year built1990
- Mortgage payment
Beautifully renovated HUGE corner unit in the sought-after 55+ community of Lakewood Gardens with an exceptionally maintained strata just steps from Mill Lake and close to shopping,transit and all amenities.This bright and spacious 2 bedroom, 2 bathroom home features numerous modern updates including new flooring,updated kitchen and bathrooms,contemporary lighting, fresh paint and newer appliances including washer and dryer.Enjoy the enclosed solarium year-round or relax by your cozy gas fireplace in your spacious living room.Building amenities include a fitness room, workshop, library, community lounge,and guest suite.HOT WATER HEAT AND GAS FIREPLACE INCLUDED IN STRATA FEE. .1 parking ,1 storage locker. Bonus additional storage cabinet in workshop.Pets not allowed. Not a ground level unit
Home overview
- Heat source Baseboard, hot water, natural gas
- Sewer/ septic Public sewer, sanitary sewer
- # total stories 3.0
- Construction materials
- Foundation
- Roof
- # parking spaces 1
- Parking desc
- # full baths 2
- # total bathrooms 2.0
- # of above grade bedrooms
- Appliances Washer/dryer, dishwasher, refrigerator, stove
- Community Adult oriented, shopping nearby
- Area Bc
- Subdivision
- View Yes
- Water source Public
- Zoning description Rml
- Basement information None
- Building size 1277.0
- Mls® # R3050516
- Property sub type Apartment
- Status Active
- Virtual tour
- Tax year 2024
- Patio 1.245m X 3.023m
Level: Main - Bedroom 3.353m X 2.972m
Level: Main - Living room 5.258m X 3.988m
Level: Main - Foyer 1.981m X 1.676m
Level: Main - Solarium 1.6m X 6.579m
Level: Main - Laundry 2.362m X 2.261m
Level: Main - Kitchen 3.099m X 2.997m
Level: Main - Dining room 4.039m X 2.515m
Level: Main - Eating area 3.099m X 3.912m
Level: Main - Primary bedroom 3.226m X 4.572m
Level: Main
- Listing type identifier Idx

$-1,066
/ Month

