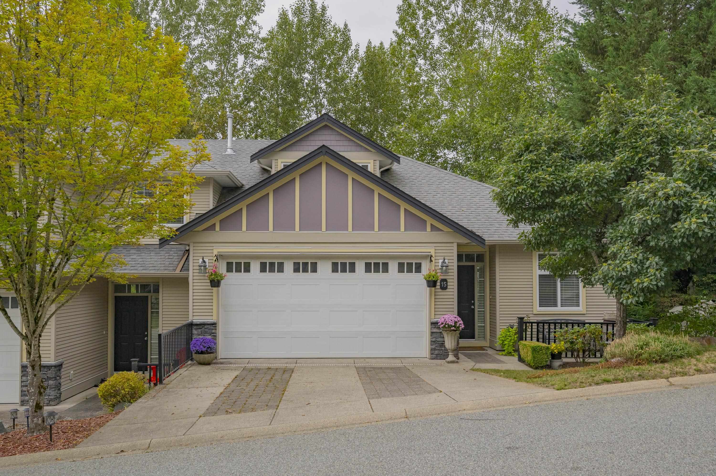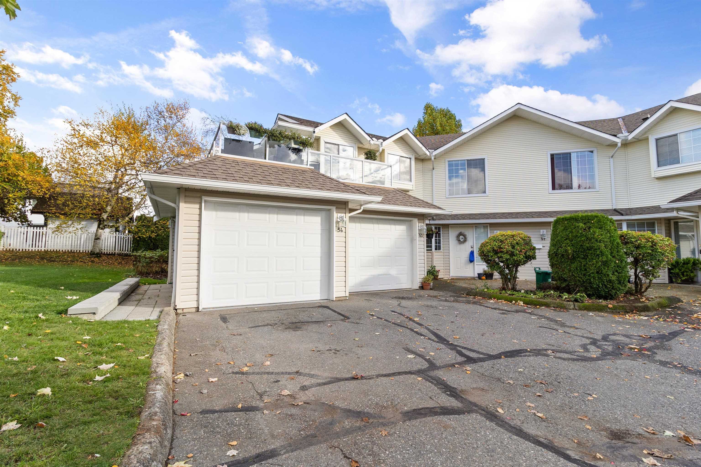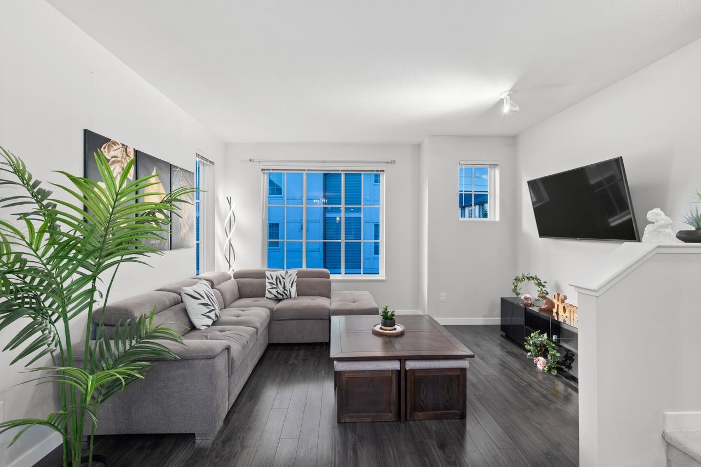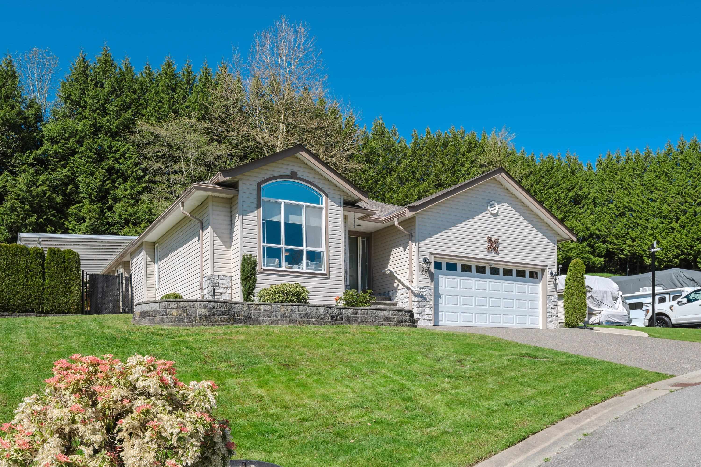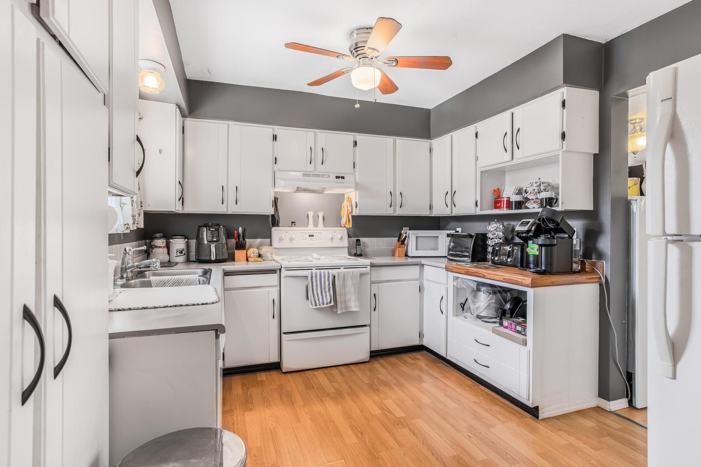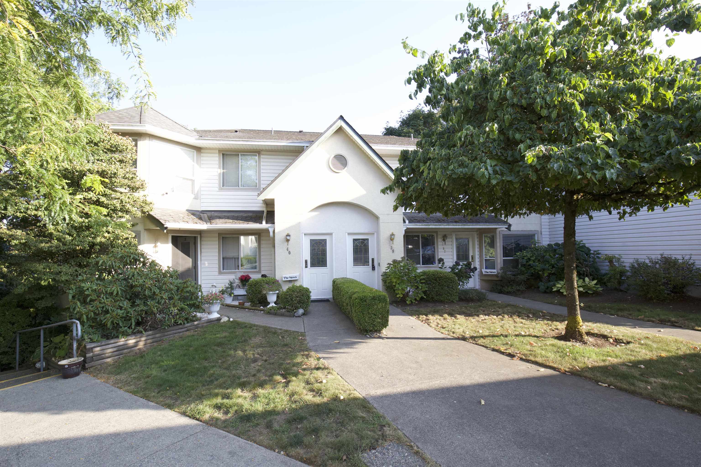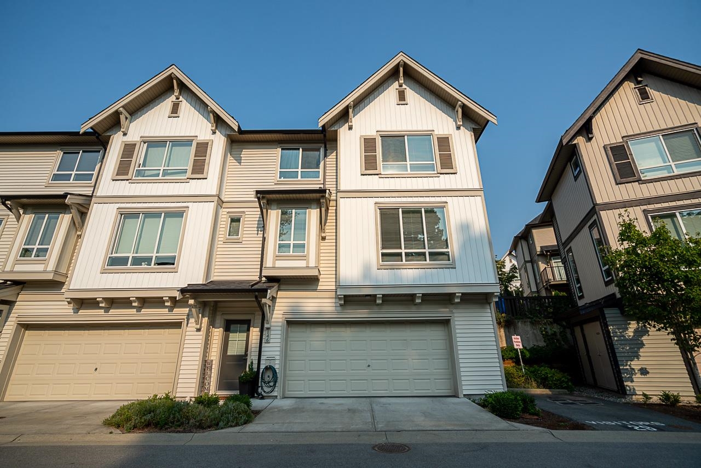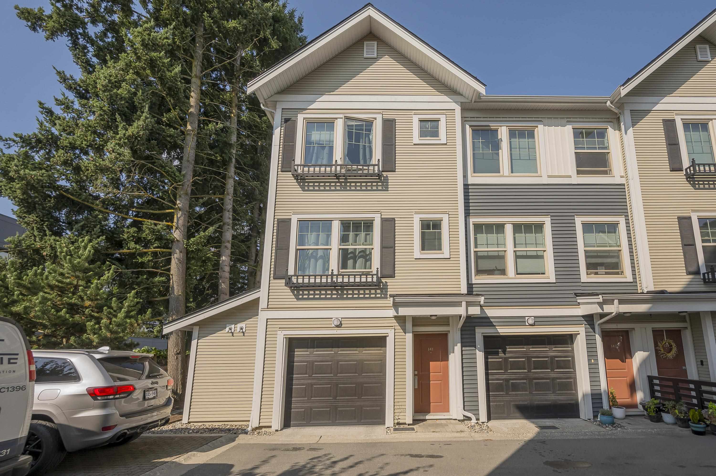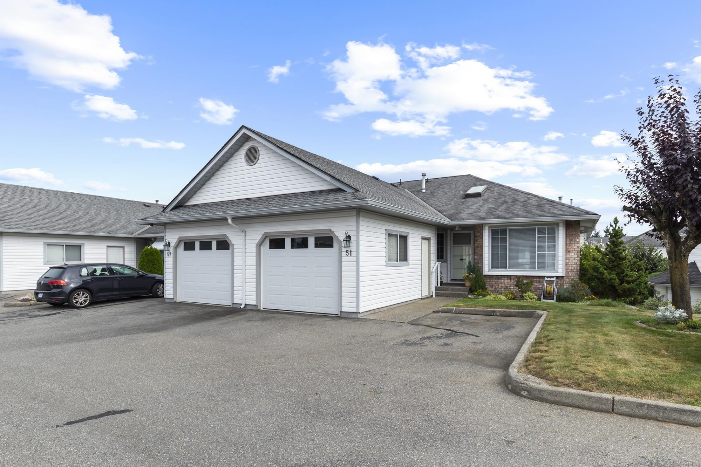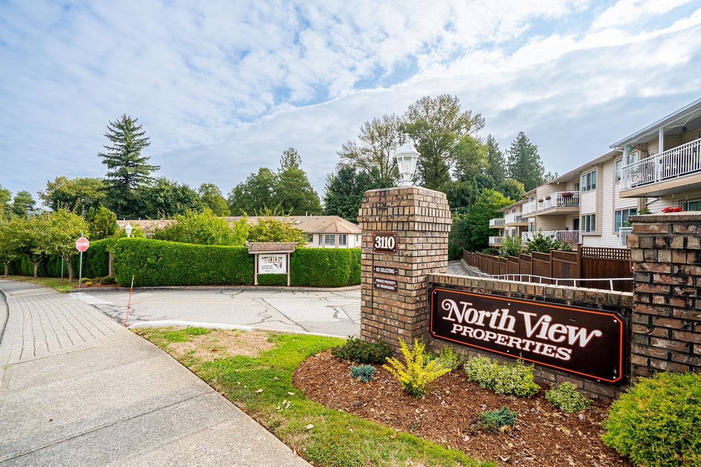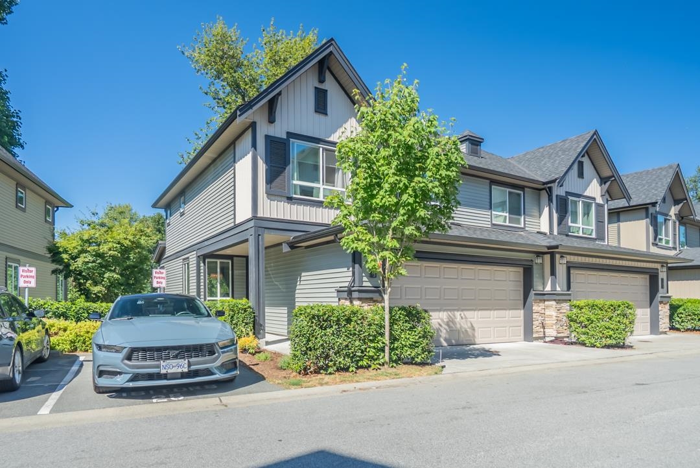- Houseful
- BC
- Abbotsford
- McMillan
- 2525 Yale Court #12
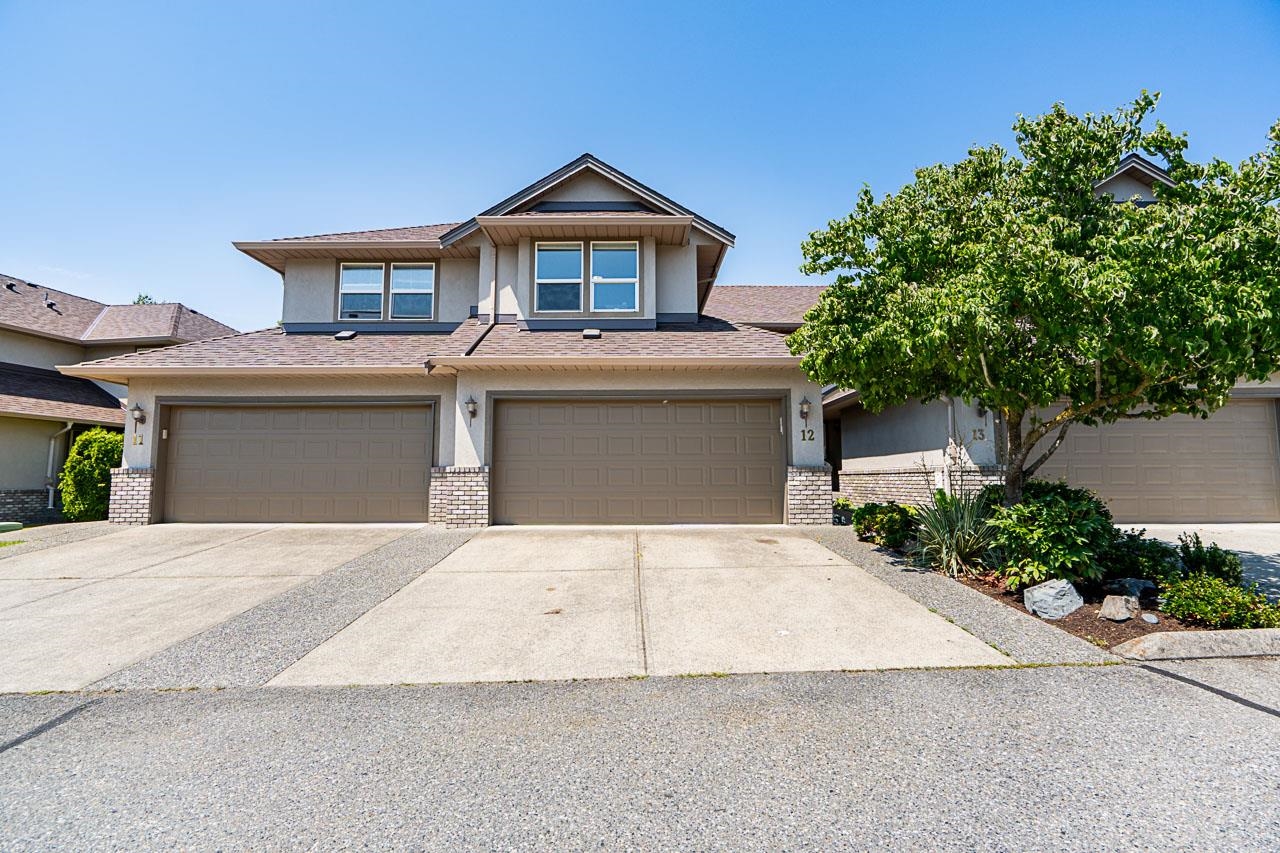
Highlights
Description
- Home value ($/Sqft)$316/Sqft
- Time on Houseful
- Property typeResidential
- Neighbourhood
- Median school Score
- Year built1997
- Mortgage payment
Welcome to Yale Court! This beautifully kept townhome offers 4 bedrooms plus a large den, 4 bathrooms, a double garage, and a fully finished basement. The spacious primary bedroom features a walk-in closet and its own private balcony. Enjoy numerous upgrades including new appliances, laminate and vinyl flooring, updated kitchen countertops, and refreshed bathrooms. The main floor opens to a large patio and yard—perfect for BBQs and entertaining. Located in a well-managed complex that offers RV parking and is close to Fraser Middle and Yale Secondary, with easy access to the highway for commuters. Pet-friendly (1 dog or cat allowed) with no age restrictions.
MLS®#R3031118 updated 6 days ago.
Houseful checked MLS® for data 6 days ago.
Home overview
Amenities / Utilities
- Heat source Baseboard, electric, forced air
- Sewer/ septic Public sewer, sanitary sewer
Exterior
- Construction materials
- Foundation
- Roof
- Fencing Fenced
- # parking spaces 4
- Parking desc
Interior
- # full baths 3
- # half baths 1
- # total bathrooms 4.0
- # of above grade bedrooms
- Appliances Washer/dryer, dishwasher, refrigerator, stove, microwave
Location
- Area Bc
- Subdivision
- Water source Public
- Zoning description Rm30
- Directions 3e32eb97085a0745d7fa5662e7f05a5b
Overview
- Basement information Finished
- Building size 2683.0
- Mls® # R3031118
- Property sub type Townhouse
- Status Active
- Virtual tour
- Tax year 2025
Rooms Information
metric
- Primary bedroom 5.309m X 3.835m
Level: Above - Bedroom 4.166m X 3.835m
Level: Above - Bedroom 3.404m X 3.023m
Level: Above - Walk-in closet 1.88m X 3.023m
Level: Above - Recreation room 5.105m X 3.861m
Level: Basement - Bedroom 4.953m X 2.972m
Level: Basement - Den 3.277m X 2.997m
Level: Basement - Dining room 3.48m X 4.242m
Level: Main - Living room 5.309m X 3.835m
Level: Main - Kitchen 4.089m X 2.972m
Level: Main
SOA_HOUSEKEEPING_ATTRS
- Listing type identifier Idx

Lock your rate with RBC pre-approval
Mortgage rate is for illustrative purposes only. Please check RBC.com/mortgages for the current mortgage rates
$-2,264
/ Month25 Years fixed, 20% down payment, % interest
$
$
$
%
$
%

Schedule a viewing
No obligation or purchase necessary, cancel at any time
Nearby Homes
Real estate & homes for sale nearby

