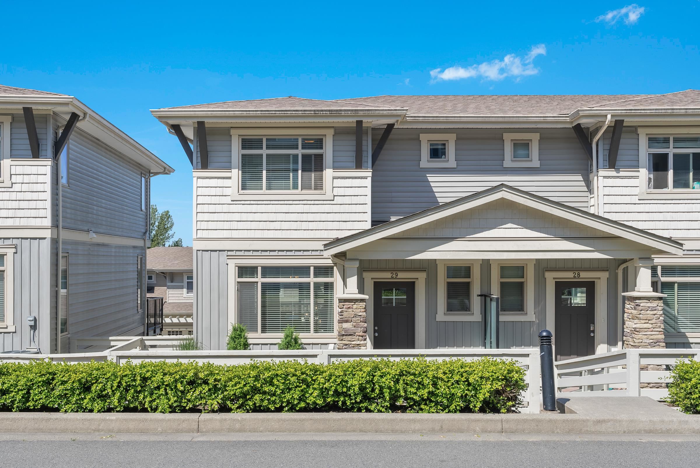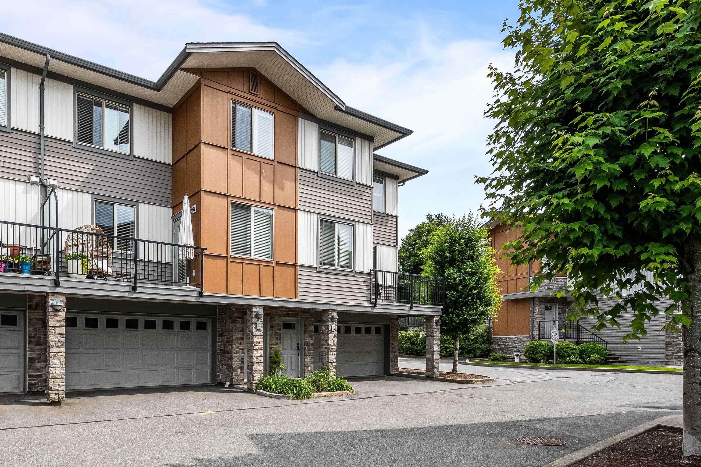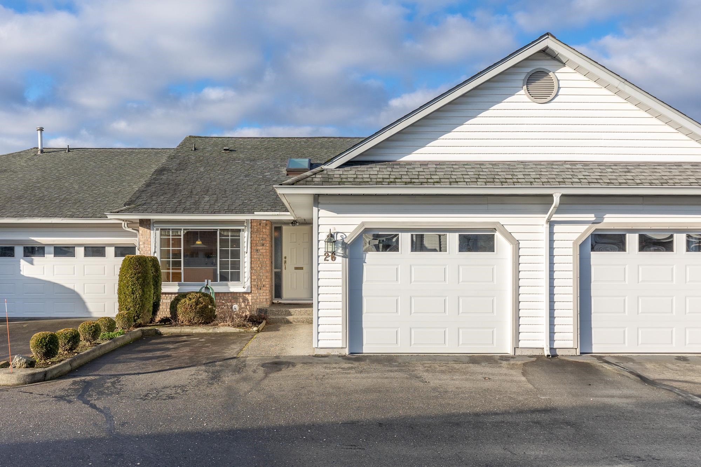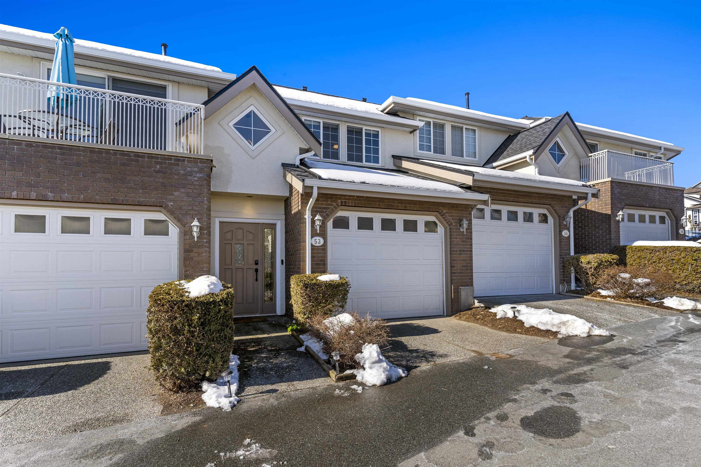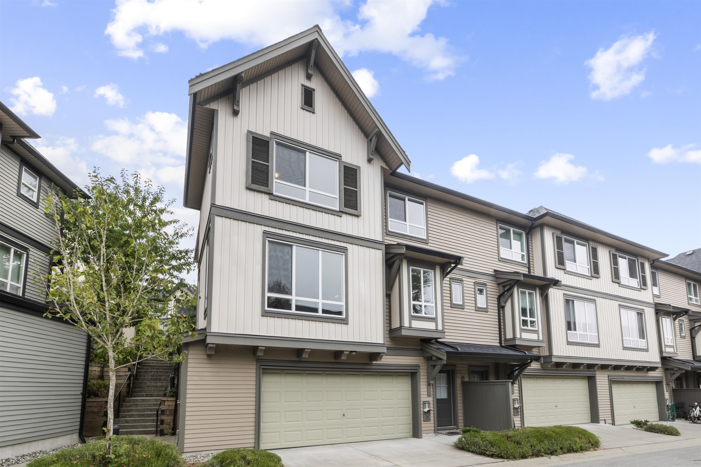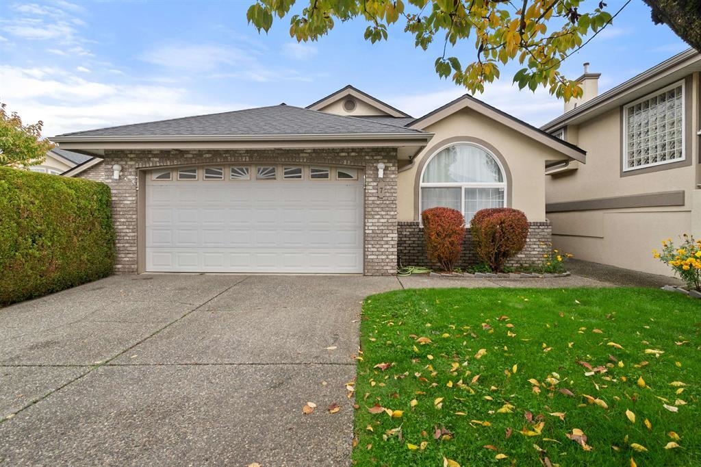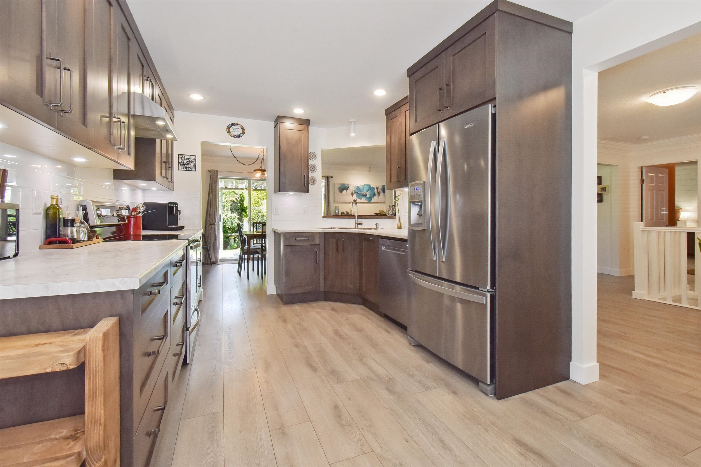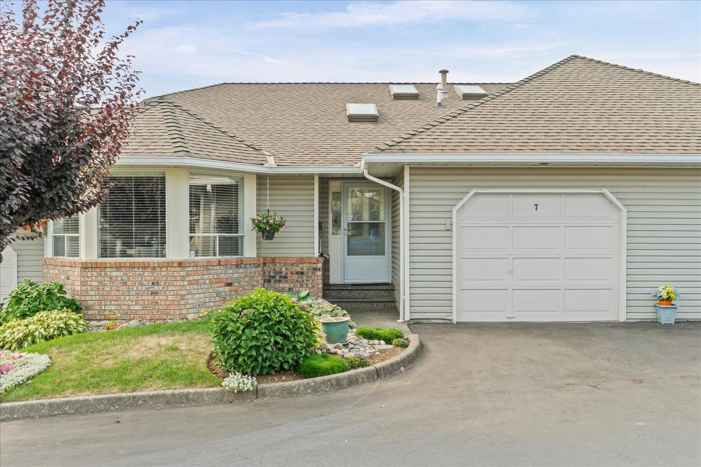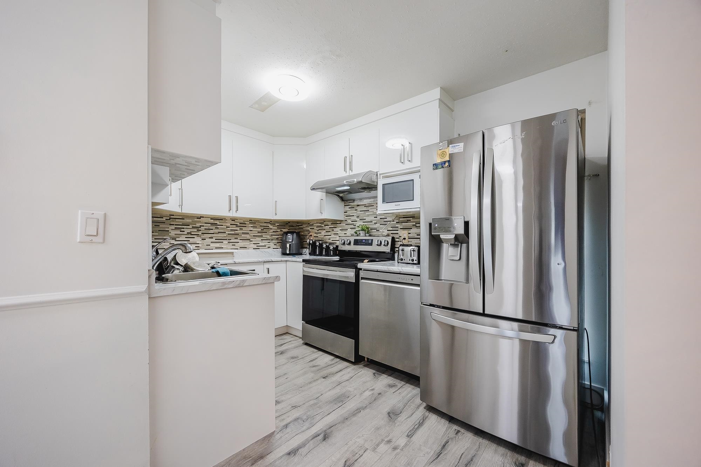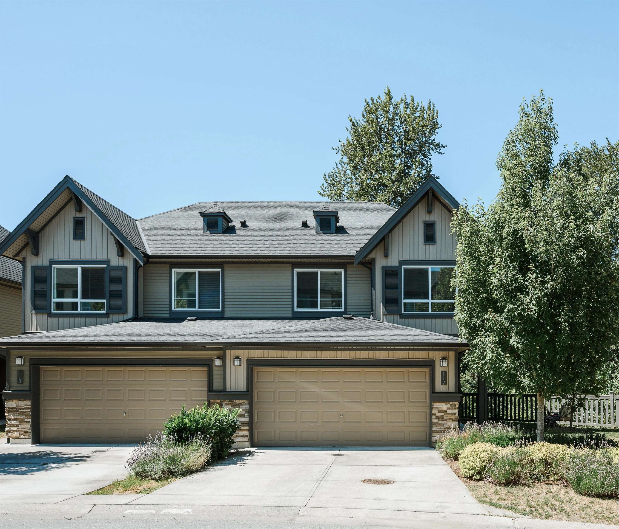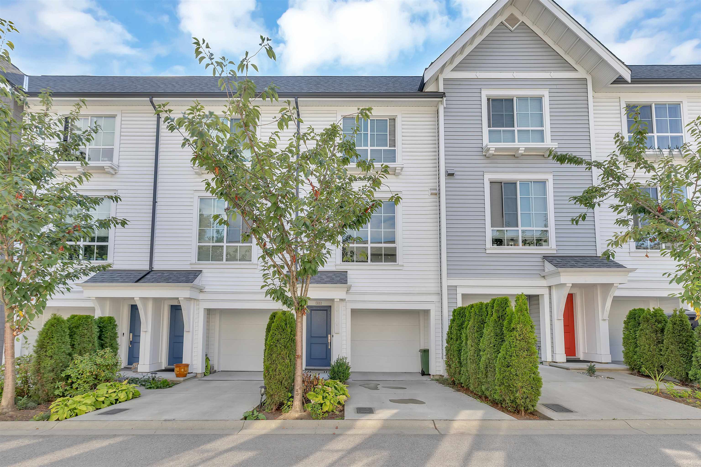- Houseful
- BC
- Abbotsford
- McMillan
- 2525 Yale Court #32
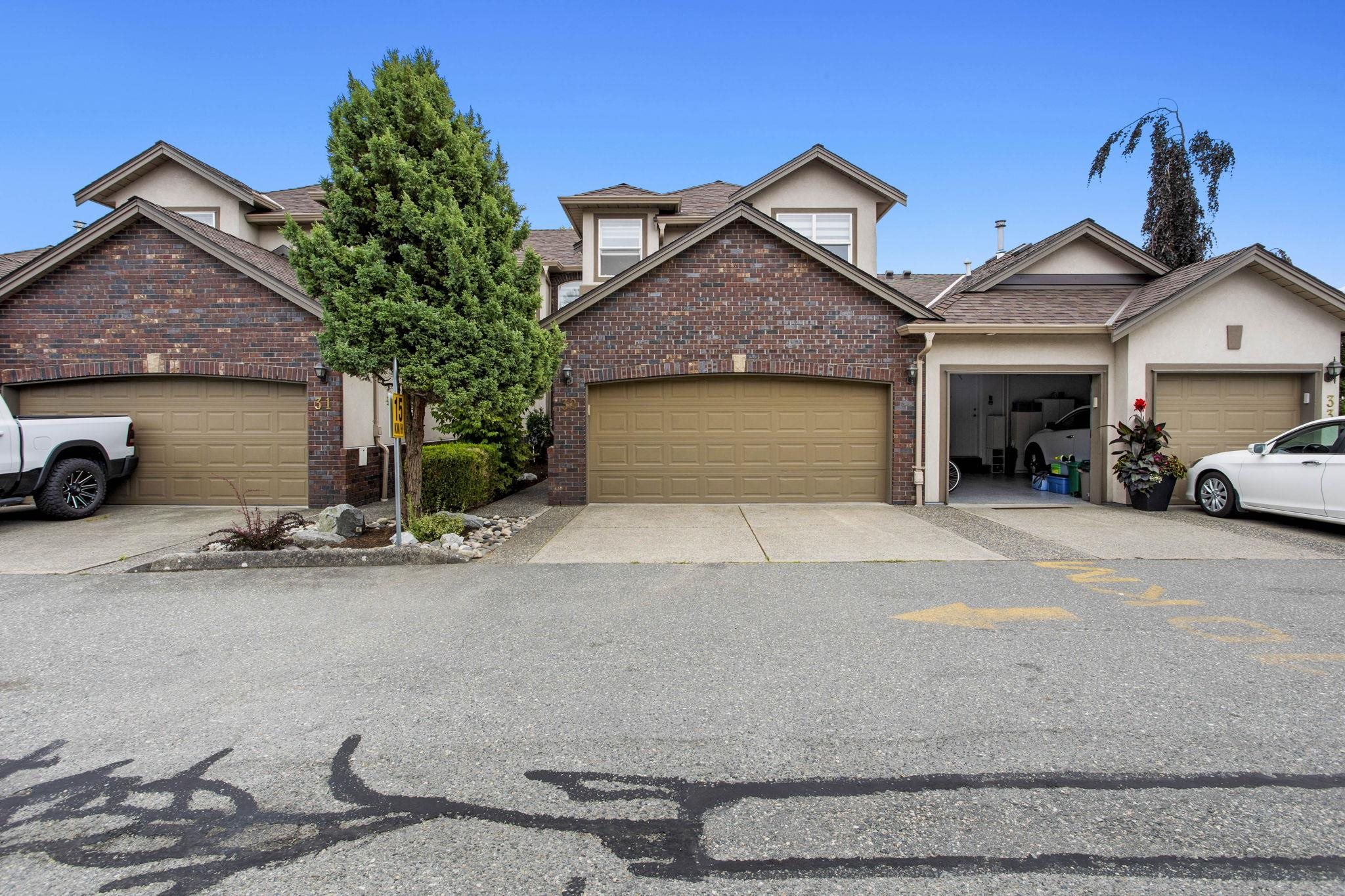
Highlights
Description
- Home value ($/Sqft)$333/Sqft
- Time on Houseful
- Property typeResidential
- Neighbourhood
- Median school Score
- Year built1999
- Mortgage payment
Welcome to Yale Court - perfect for families! In the heart of East Abbotsford sits this newly renovated and spacious 2 Storey w/ Bsmt 4 Bed & 4 Bath Townhouse boasting over 2,500 Sq Ft of living space. The main floor boasts natural light throughout with plenty of windows and the living room features vaulted ceilings along with a cozy gas fireplace. From the functional kitchen with S/S appliances step out onto your large deck overlooking the private backyard. Upstairs you'll find 3 Bedrooms including the primary bedroom w/ WIC & ensuite. The basement includes the 4th bed & bath along with a rec room & large flex area. Covered patio from the walkout basement. Updates include newer roof, HWT, flooring, paint, new counter tops and more! Double car garage & 2 parking spots outside. Call today!
Home overview
- Heat source Forced air, natural gas
- Sewer/ septic Public sewer, sanitary sewer
- Construction materials
- Foundation
- Roof
- # parking spaces 4
- Parking desc
- # full baths 3
- # half baths 1
- # total bathrooms 4.0
- # of above grade bedrooms
- Appliances Washer/dryer, dishwasher, refrigerator, stove
- Area Bc
- Subdivision
- Water source Public
- Zoning description Rm30
- Directions Ca9fdcea331cf3be7f4dd25d05499472
- Basement information Full
- Building size 2526.0
- Mls® # R3033627
- Property sub type Townhouse
- Status Active
- Virtual tour
- Tax year 2024
- Primary bedroom 5.563m X 6.401m
Level: Above - Primary bedroom 4.064m X 4.242m
Level: Above - Bedroom 2.819m X 3.48m
Level: Above - Bedroom 2.819m X 3.353m
Level: Basement - Recreation room 4.166m X 4.267m
Level: Basement - Flex room 3.251m X 7.163m
Level: Basement - Laundry 1.651m X 2.642m
Level: Main - Kitchen 2.87m X 3.734m
Level: Main - Eating area 2.616m X 2.921m
Level: Main - Dining room 3.302m X 4.445m
Level: Main - Living room 3.658m X 3.962m
Level: Main
- Listing type identifier Idx

$-2,240
/ Month

