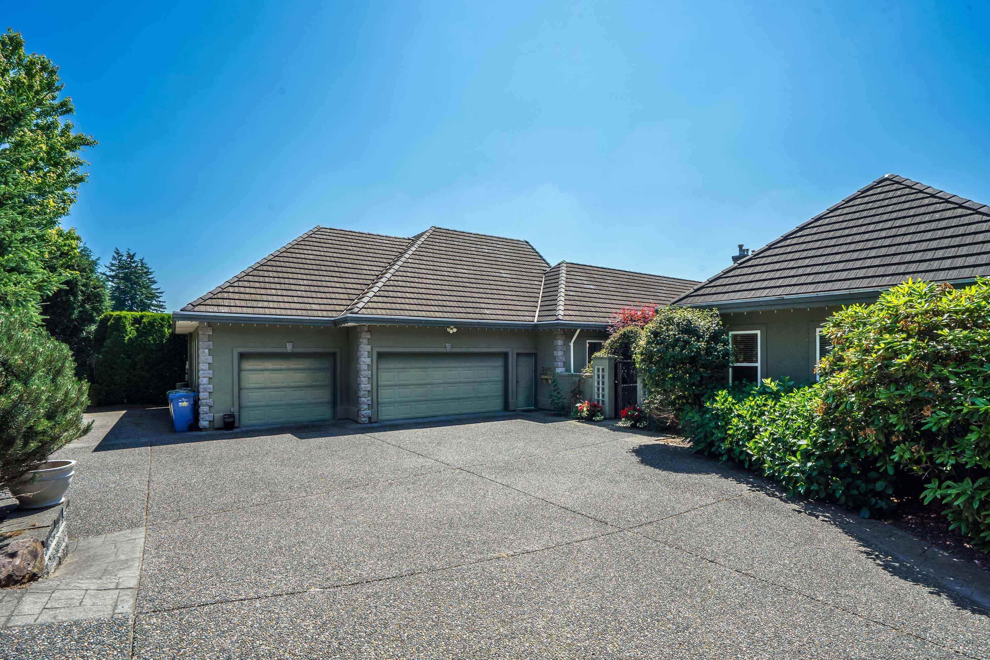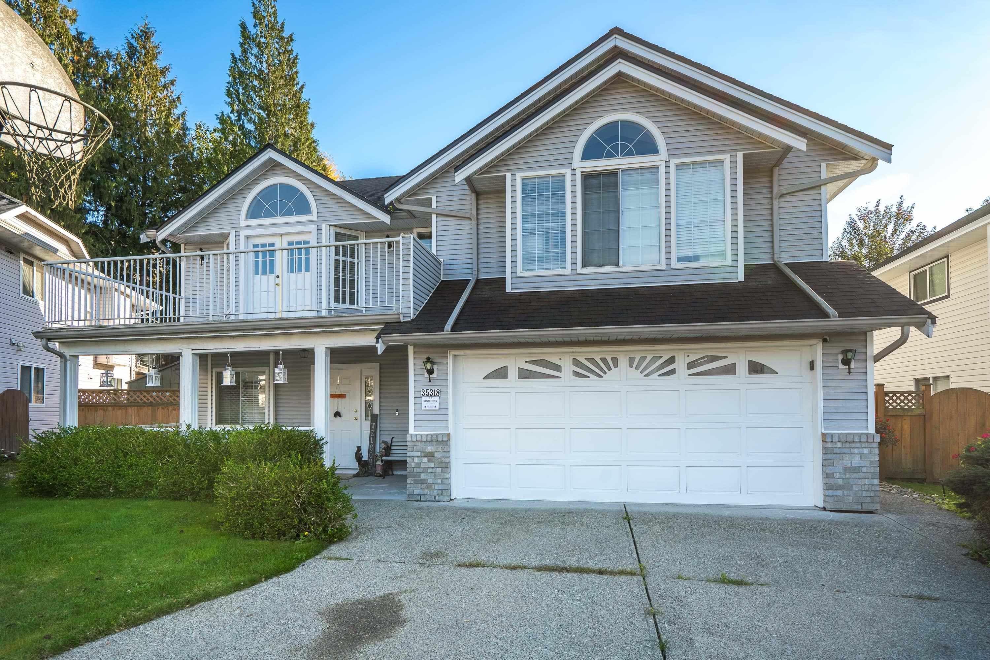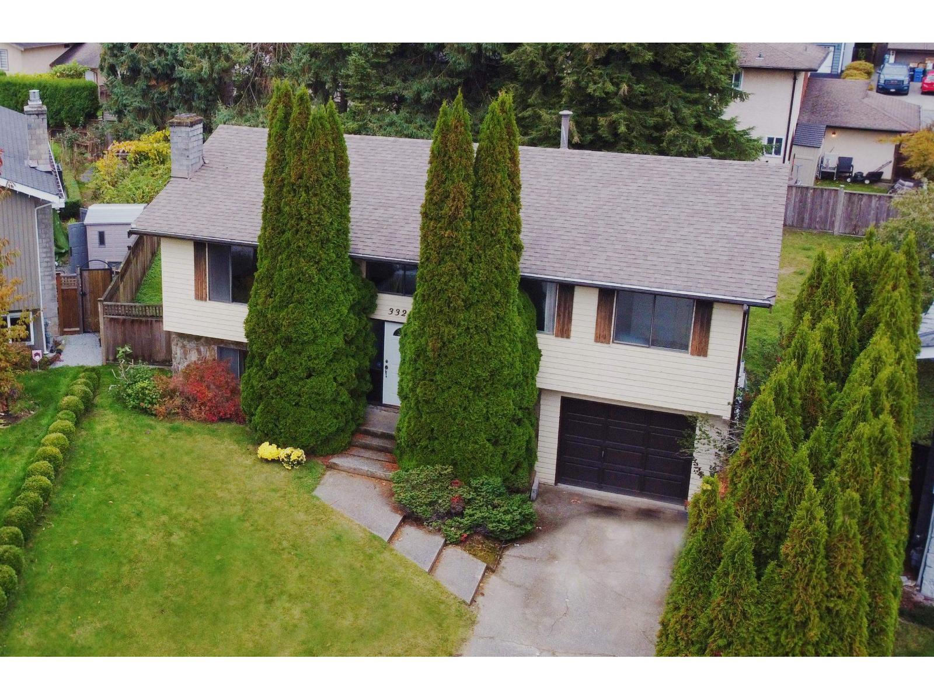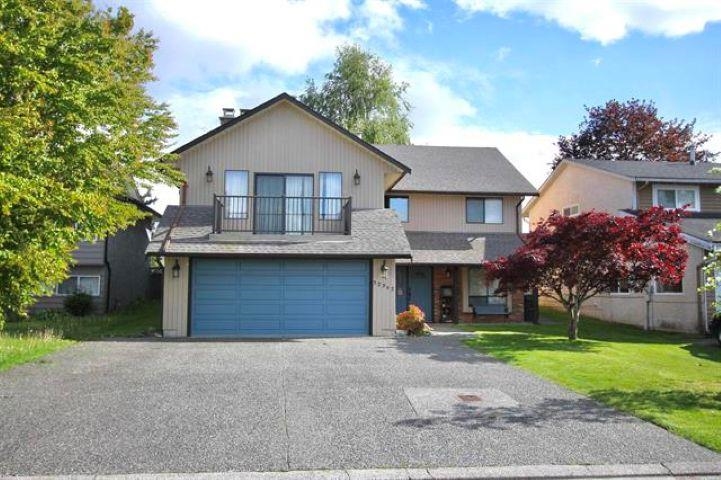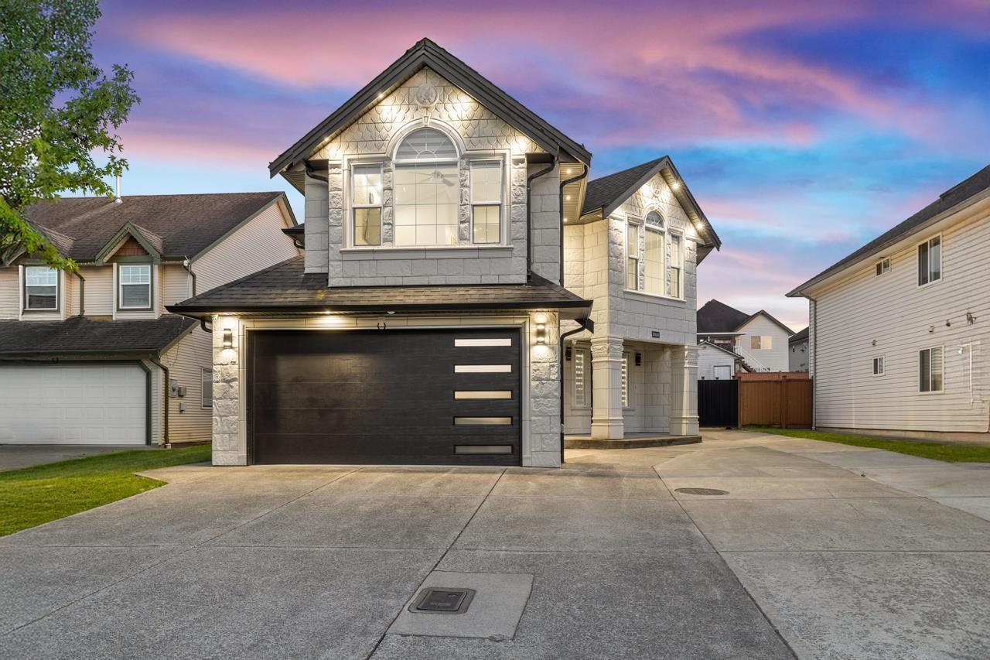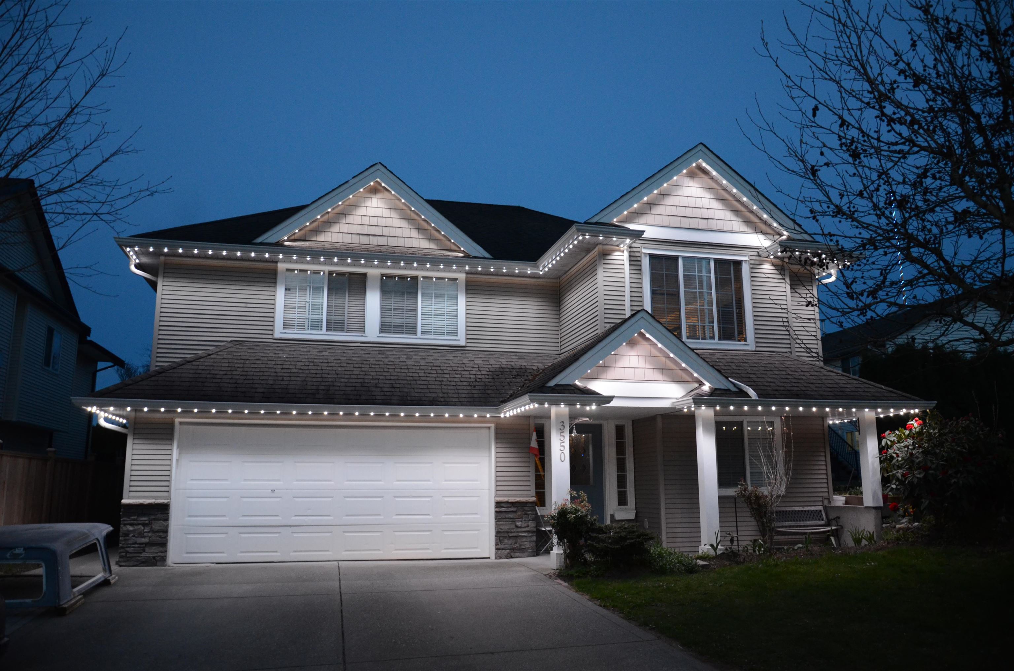Select your Favourite features
- Houseful
- BC
- Abbotsford
- Clearbrook Centre
- 2549 Sugarpine Street
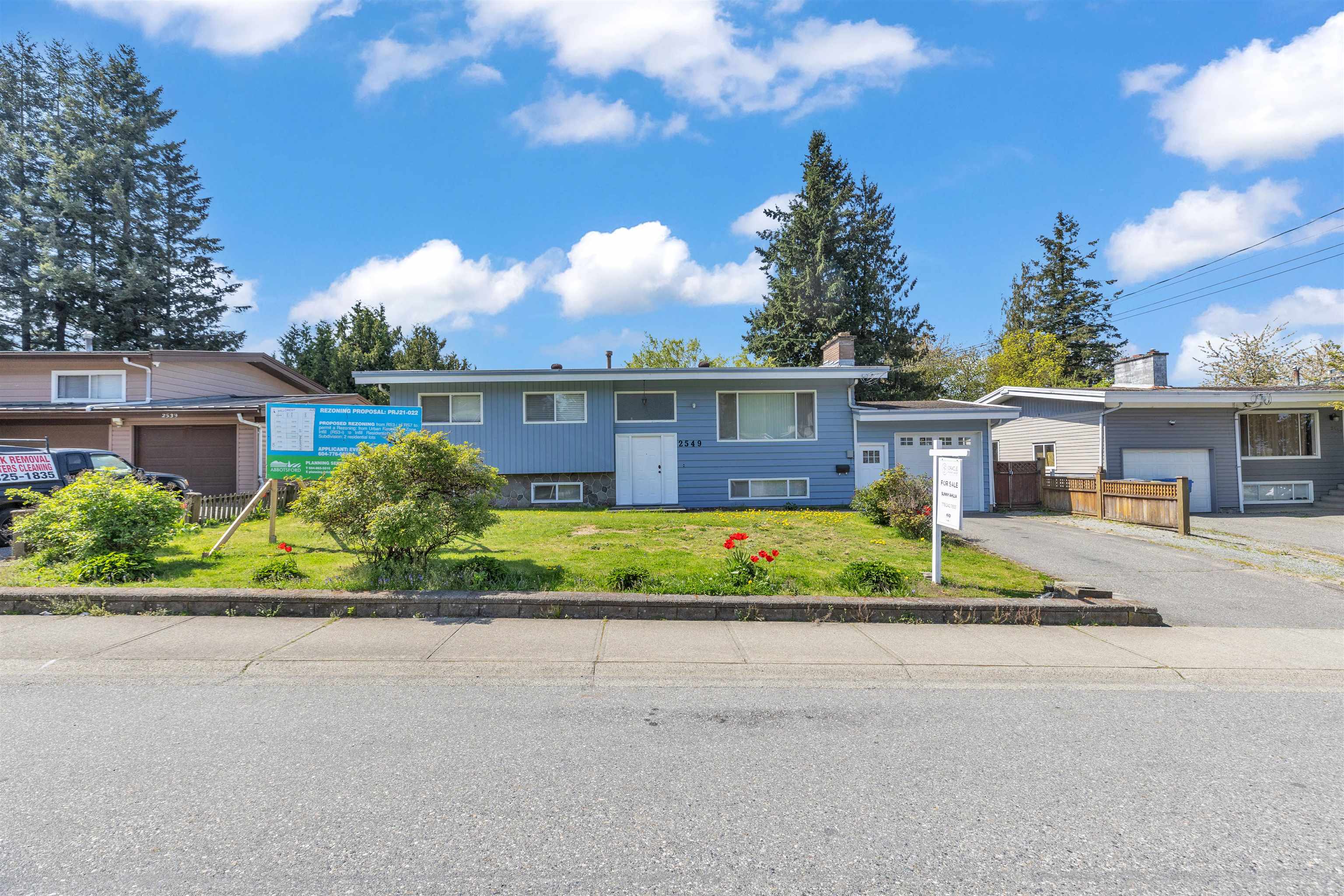
Highlights
Description
- Home value ($/Sqft)$540/Sqft
- Time on Houseful
- Property typeResidential
- StyleSplit entry
- Neighbourhood
- Median school Score
- Year built1974
- Mortgage payment
Prime West Abbotsford Investment & Development Opportunity! This 9,800 sq. ft. level lot comes with PLA-approved subdivision, making it perfect for investors, builders, or those looking for a profitable project. Split entry style home with 4 bedrooms and 3 bathrooms, this home features vinyl windows, a newer roof, and central A/C. A professionally finished sunroom leads to an extra-large two-tiered deck, overlooking a spacious backyard with mature landscaping. The double-door garage provides easy backyard access. Flat and rectangular lot ideally located near shopping, schools, parks, and transit. Develop, renovate, or hold—opportunities like this are rare to come by! A fantastic location with great potential for future growth in a thriving community. The next move is yours!
MLS®#R2995046 updated 1 month ago.
Houseful checked MLS® for data 1 month ago.
Home overview
Amenities / Utilities
- Heat source Forced air, natural gas
- Sewer/ septic Public sewer, sanitary sewer
Exterior
- Construction materials
- Foundation
- Roof
- # parking spaces 3
- Parking desc
Interior
- # full baths 2
- # half baths 1
- # total bathrooms 3.0
- # of above grade bedrooms
- Appliances Washer/dryer, dishwasher, refrigerator, stove
Location
- Area Bc
- Water source Public
- Zoning description Rs3
- Directions 7e47857e0dcdd52a3d5bace41ac7db67
Lot/ Land Details
- Lot dimensions 9800.0
Overview
- Lot size (acres) 0.22
- Basement information Full
- Building size 2480.0
- Mls® # R2995046
- Property sub type Single family residence
- Status Active
- Virtual tour
- Tax year 2024
Rooms Information
metric
- Recreation room 4.267m X 4.572m
- Workshop 3.048m X 3.658m
- Recreation room 3.658m X 3.962m
- Bedroom 3.048m X 3.048m
- Bedroom 2.819m X 3.658m
Level: Main - Primary bedroom 3.505m X 3.556m
Level: Main - Bedroom 3.2m X 3.658m
Level: Main - Dining room 2.743m X 3.505m
Level: Main - Living room 4.572m X 4.877m
Level: Main - Kitchen 3.505m X 4.267m
Level: Main
SOA_HOUSEKEEPING_ATTRS
- Listing type identifier Idx

Lock your rate with RBC pre-approval
Mortgage rate is for illustrative purposes only. Please check RBC.com/mortgages for the current mortgage rates
$-3,571
/ Month25 Years fixed, 20% down payment, % interest
$
$
$
%
$
%

Schedule a viewing
No obligation or purchase necessary, cancel at any time
Nearby Homes
Real estate & homes for sale nearby







