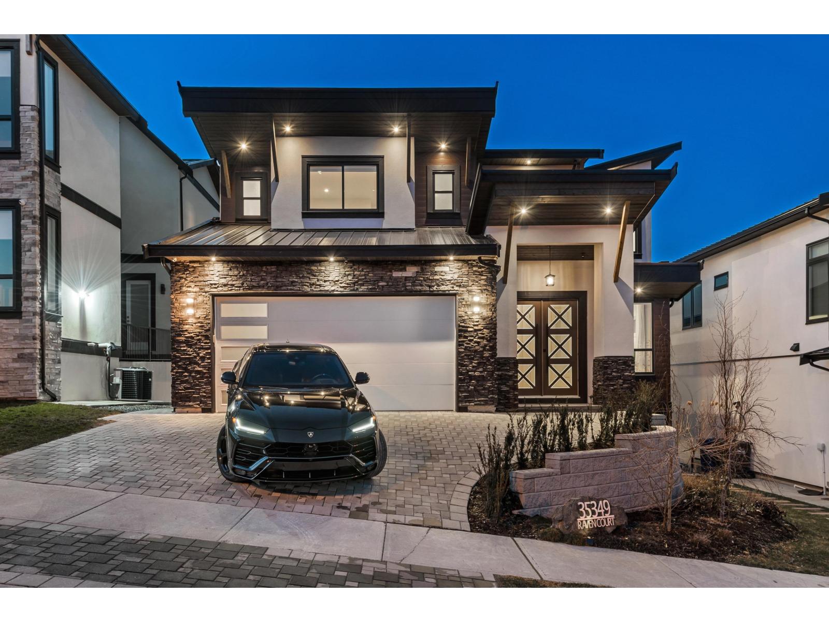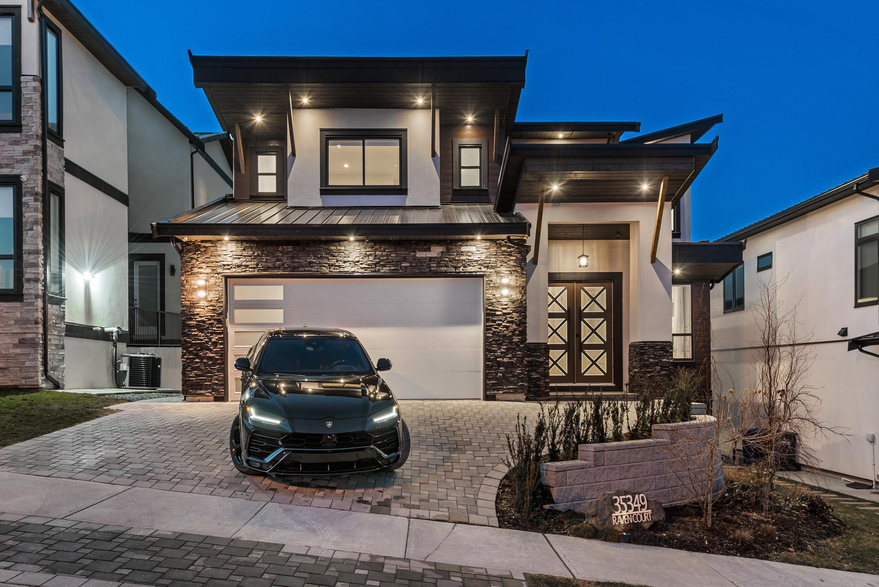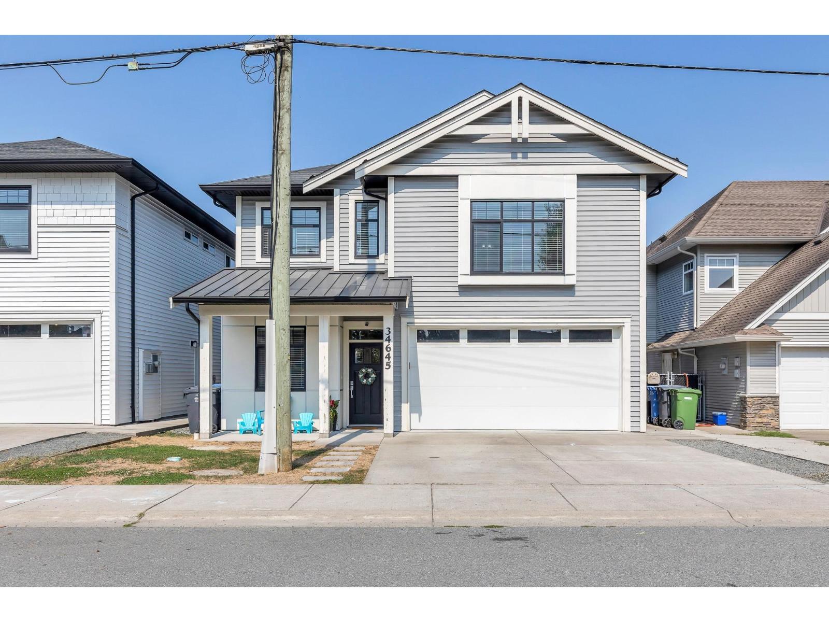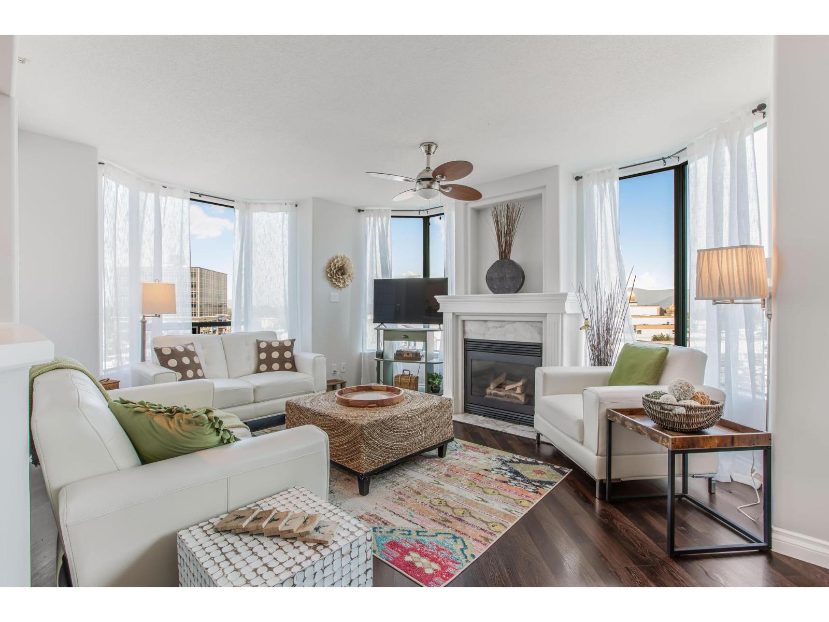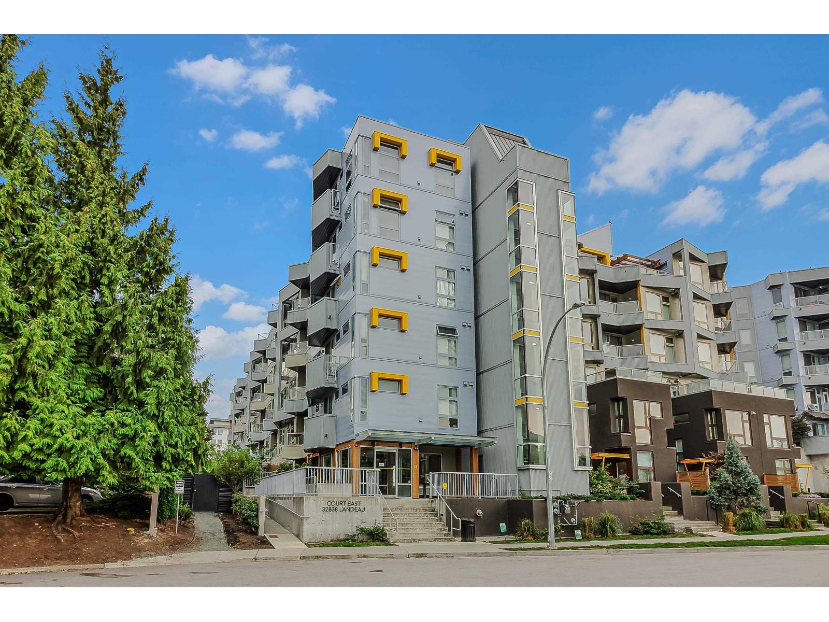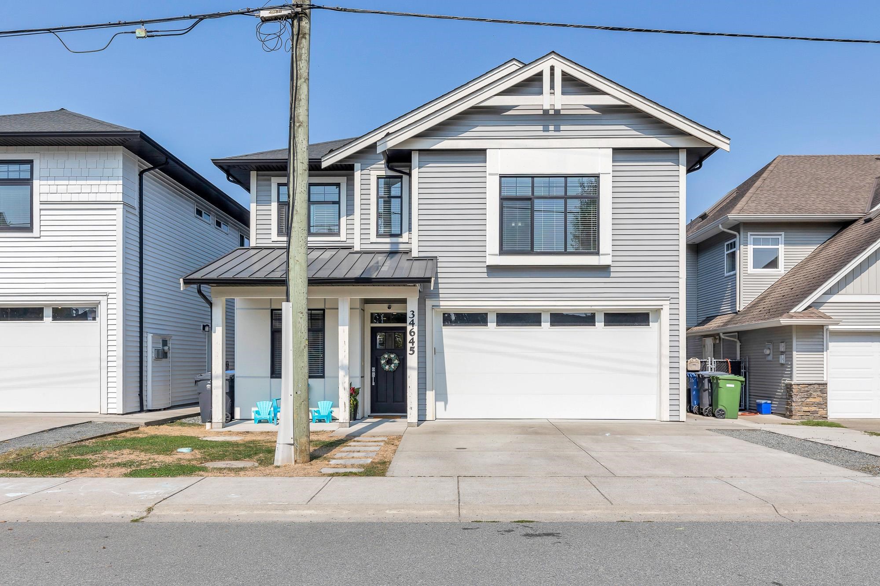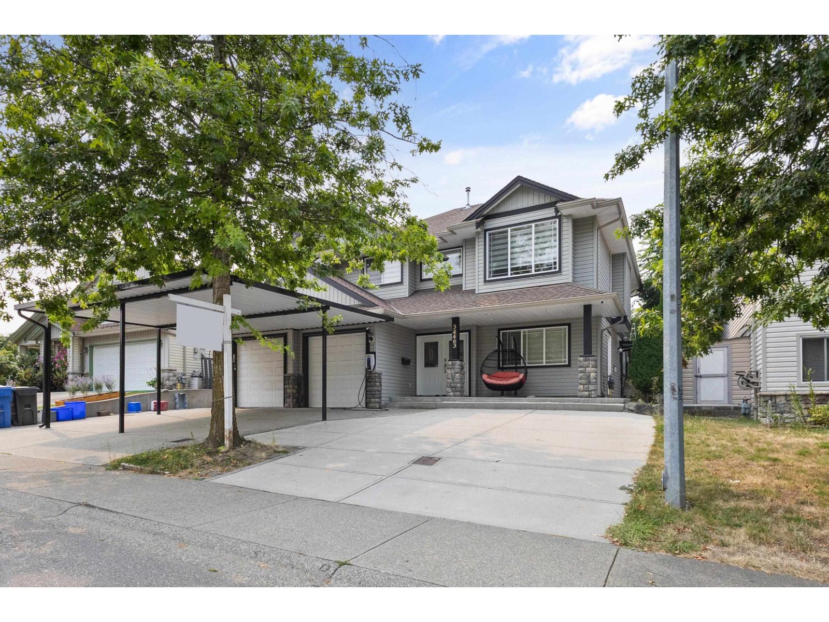- Houseful
- BC
- Abbotsford
- Townline Hill
- 30626 30626 Crestview Avenue
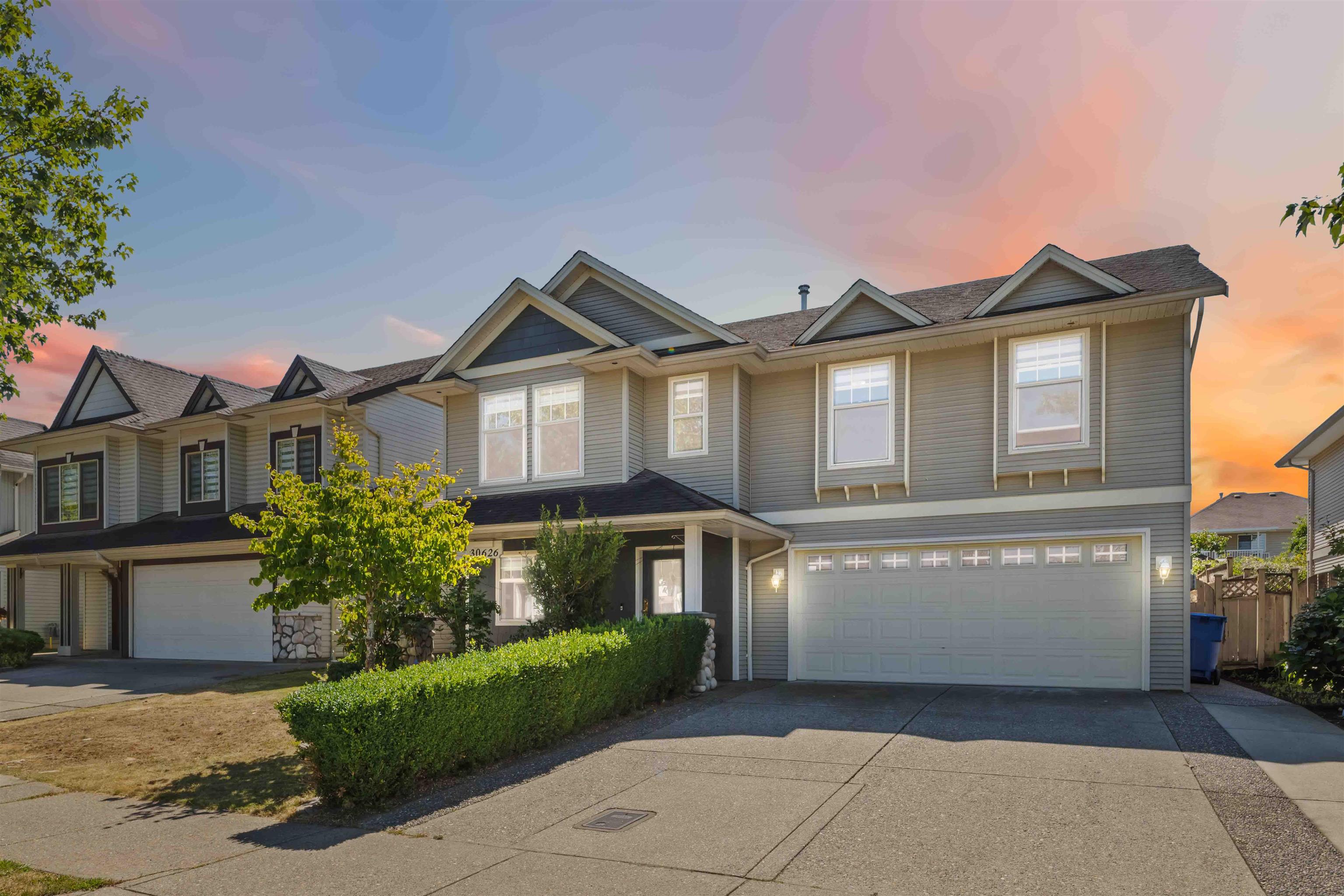
30626 30626 Crestview Avenue
30626 30626 Crestview Avenue
Highlights
Description
- Home value ($/Sqft)$541/Sqft
- Time on Houseful
- Property typeResidential
- StyleBasement entry
- Neighbourhood
- Median school Score
- Year built2001
- Mortgage payment
Stunning 2001-BUILT 5 Bedroom home on an almost 6,000 SQFT rectangular LOT with LEGAL suite—one of the best-built and best-presented homes in West Abbotsford! This bright MOVE-IN ready home is filled with natural light and offers the ideal family layout with both a formal living room for hosting and a cozy family room for everyday living. The LEGAL SUITE with separate entrance is perfect for mortgage help or extended family. Enjoy the comfort of A/C, a fully fenced, beautifully landscaped yard, entertainer’s deck, and arbors over stamped stone. The primary bedroom boasts a walk-in closet and double-shower ensuite. Ample parking and minutes to Highway 1 & Mt. Lehman Exit, schools, parks, and Kalgidhar Gurdwara—don’t miss this rare opportunity!
Home overview
- Heat source Forced air, natural gas
- Sewer/ septic Public sewer
- Construction materials
- Foundation
- Roof
- Fencing Fenced
- Parking desc
- # full baths 4
- # total bathrooms 4.0
- # of above grade bedrooms
- Area Bc
- Water source Public
- Zoning description Rs3
- Lot dimensions 5813.0
- Lot size (acres) 0.13
- Basement information Full, finished, exterior entry
- Building size 2405.0
- Mls® # R3036849
- Property sub type Single family residence
- Status Active
- Tax year 2024
- Bedroom 3.378m X 3.404m
Level: Basement - Laundry 1.956m X 1.854m
Level: Basement - Living room 4.572m X 3.505m
Level: Basement - Kitchen 3.099m X 3.708m
Level: Basement - Bedroom 3.658m X 4.699m
Level: Basement - Bedroom 3.404m X 3.15m
Level: Main - Kitchen 3.048m X 3.861m
Level: Main - Bedroom 3.404m X 3.048m
Level: Main - Dining room 3.658m X 3.099m
Level: Main - Primary bedroom 4.115m X 4.216m
Level: Main - Living room 3.353m X 3.962m
Level: Main - Family room 4.775m X 4.699m
Level: Main
- Listing type identifier Idx

$-3,467
/ Month





