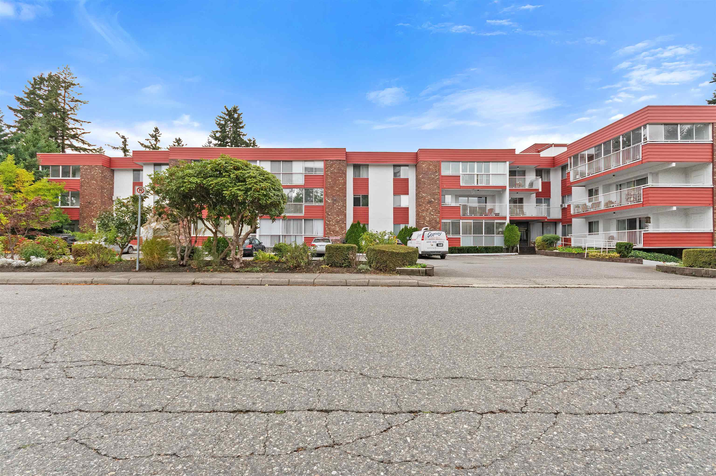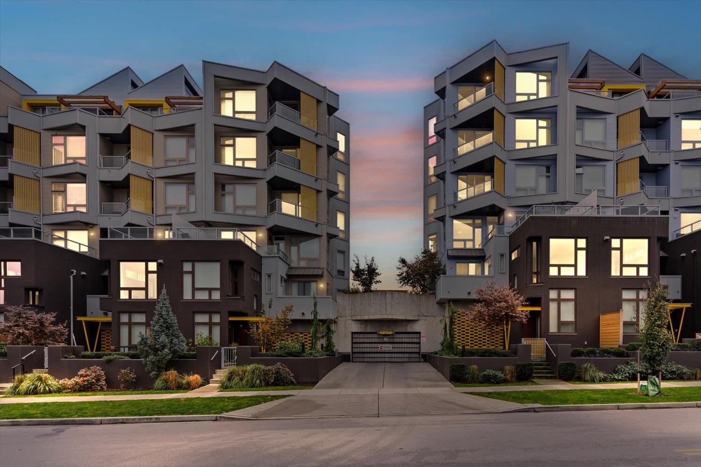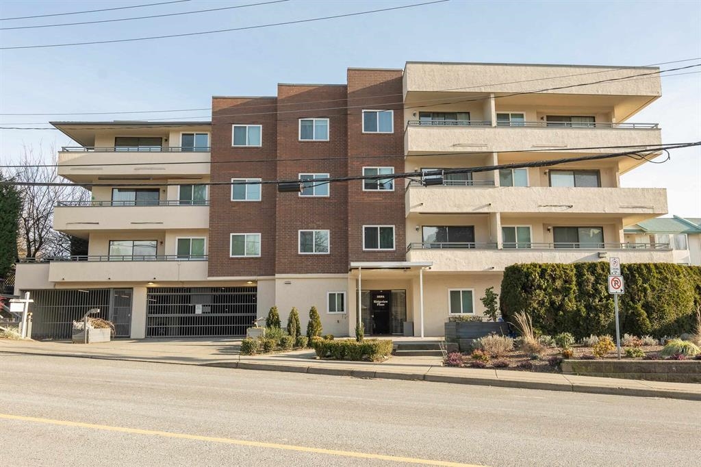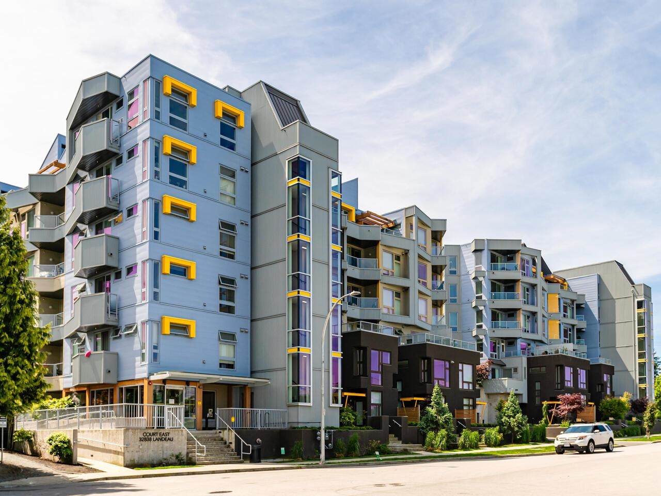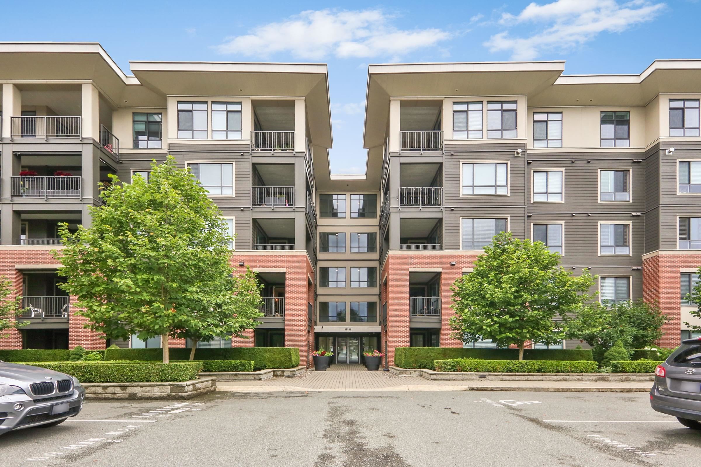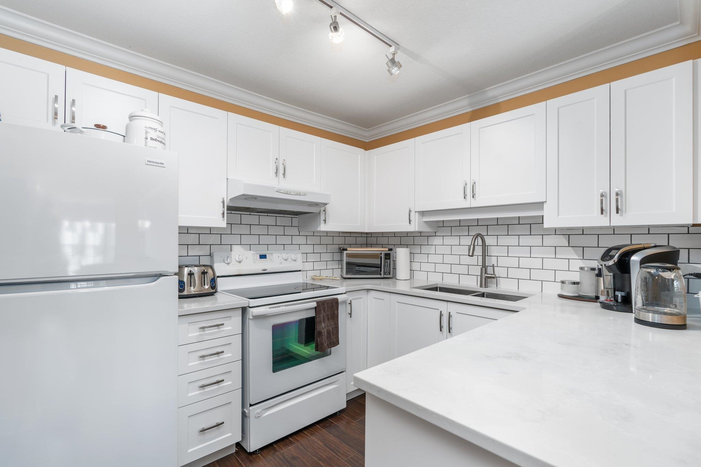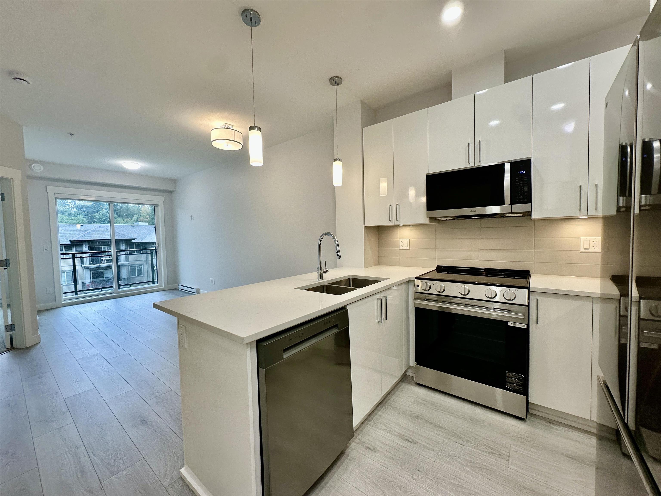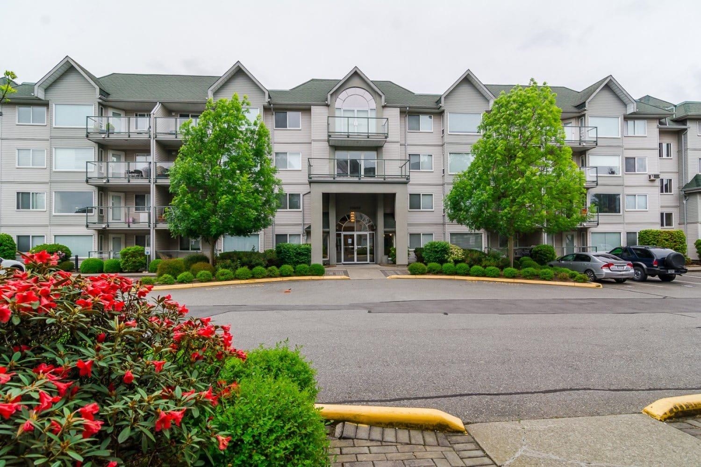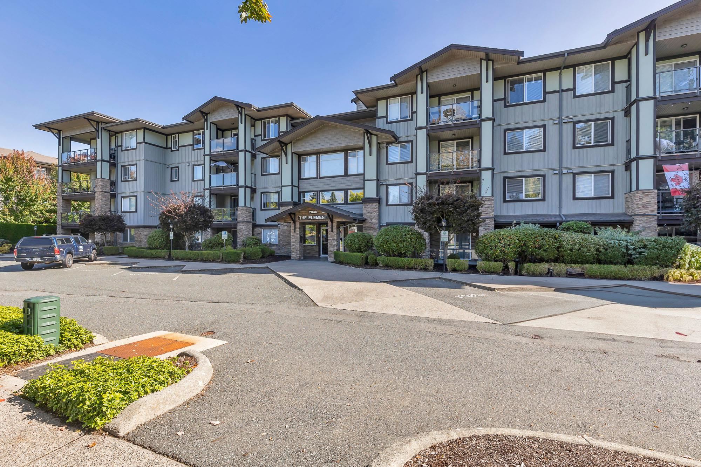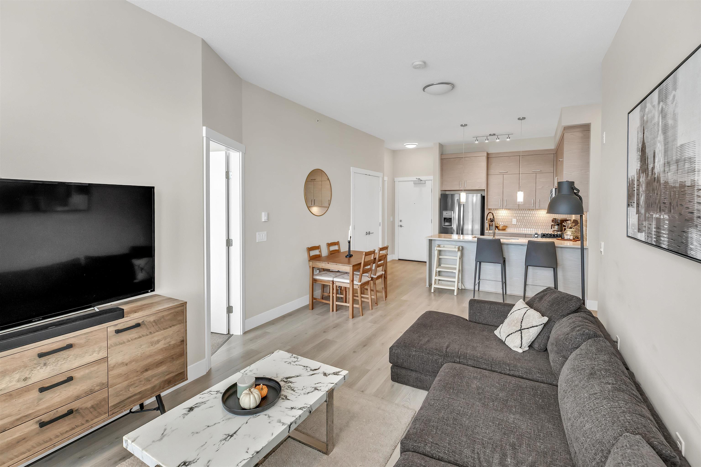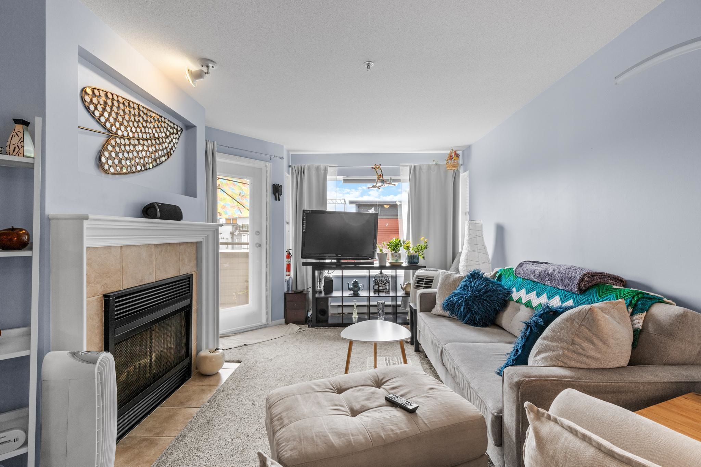- Houseful
- BC
- Abbotsford
- Clearbrook Centre
- 2581 Langdon Street #109
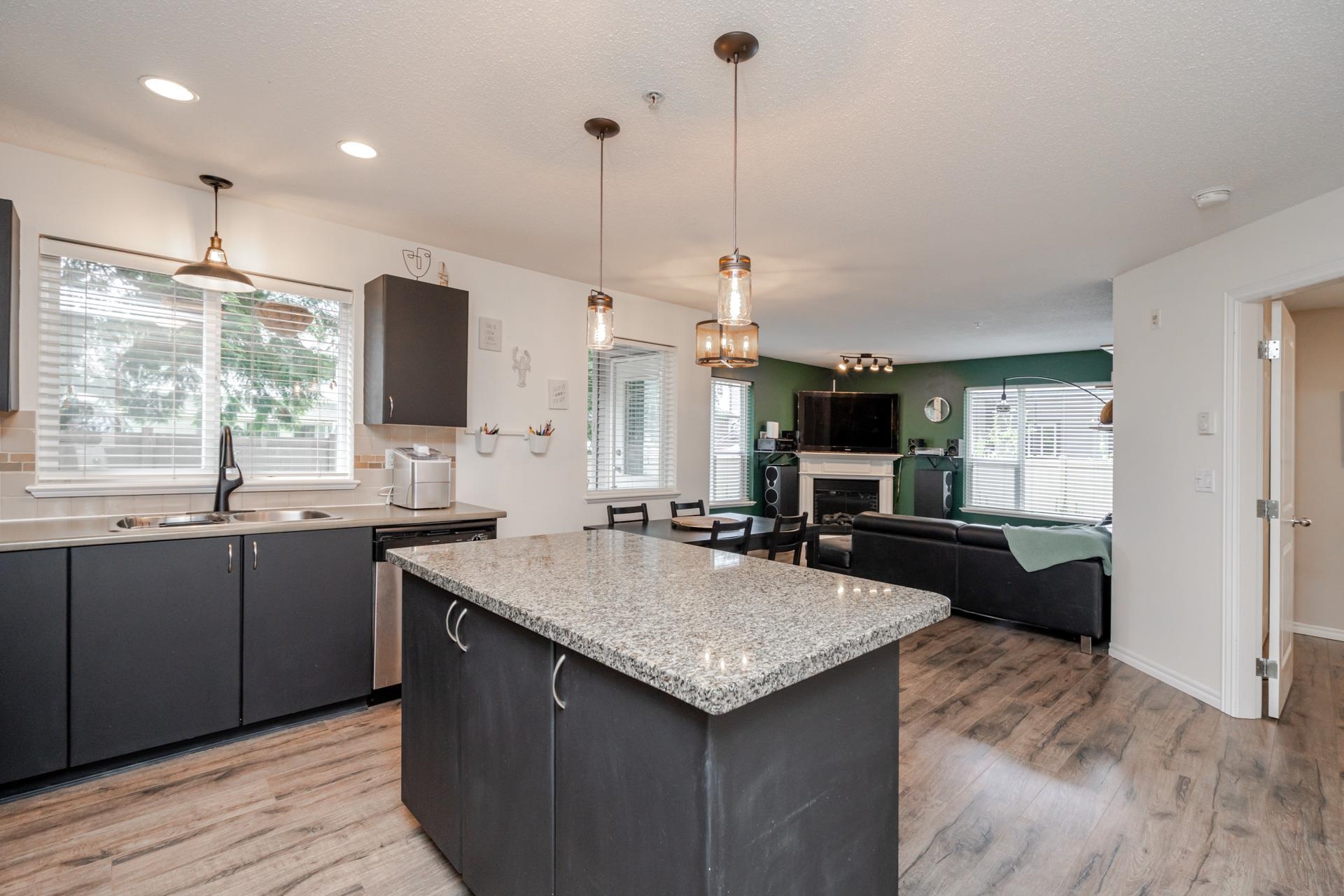
2581 Langdon Street #109
2581 Langdon Street #109
Highlights
Description
- Home value ($/Sqft)$498/Sqft
- Time on Houseful
- Property typeResidential
- StyleGround level unit
- Neighbourhood
- CommunityShopping Nearby
- Median school Score
- Year built2005
- Mortgage payment
Welcome to this stunning 2 bed, 2 bath ground floor corner unit at Cobblestone! A home filled with natural light and thoughtful design. You’ll fall in love with the open concept layout, perfect for daily living or entertaining. The kitchen features a granite island, new stove and microwave, and stylish newly painted cabinets. Spacious primary bedroom with a walk through closet and private ensuite. Large second bedroom perfect for family, guests, or a home office. Full laundry room with space for storage. Step outside to your large private patio with room for a bbq and patio furniture. Perfect for a morning coffee or evening relaxation. Well run strata and a well kept building all within walking distance to transit, shopping, recreation, and parks. Call today for your private showing!
Home overview
- Heat source Baseboard, electric
- Sewer/ septic Public sewer, sanitary sewer
- # total stories 4.0
- Construction materials
- Foundation
- Roof
- # parking spaces 1
- Parking desc
- # full baths 2
- # total bathrooms 2.0
- # of above grade bedrooms
- Appliances Washer/dryer, dishwasher, refrigerator, stove
- Community Shopping nearby
- Area Bc
- Subdivision
- View No
- Water source Public
- Zoning description Rml
- Directions Bf58a5f3b9513ae75ba81cb3e7d63051
- Basement information None
- Building size 982.0
- Mls® # R3037150
- Property sub type Apartment
- Status Active
- Tax year 2024
- Dining room 2.235m X 4.242m
Level: Main - Laundry 1.499m X 2.261m
Level: Main - Bedroom 3.099m X 3.175m
Level: Main - Kitchen 2.591m X 3.48m
Level: Main - Walk-in closet 1.346m X 2.261m
Level: Main - Primary bedroom 3.48m X 3.48m
Level: Main - Living room 3.937m X 3.937m
Level: Main
- Listing type identifier Idx

$-1,305
/ Month

