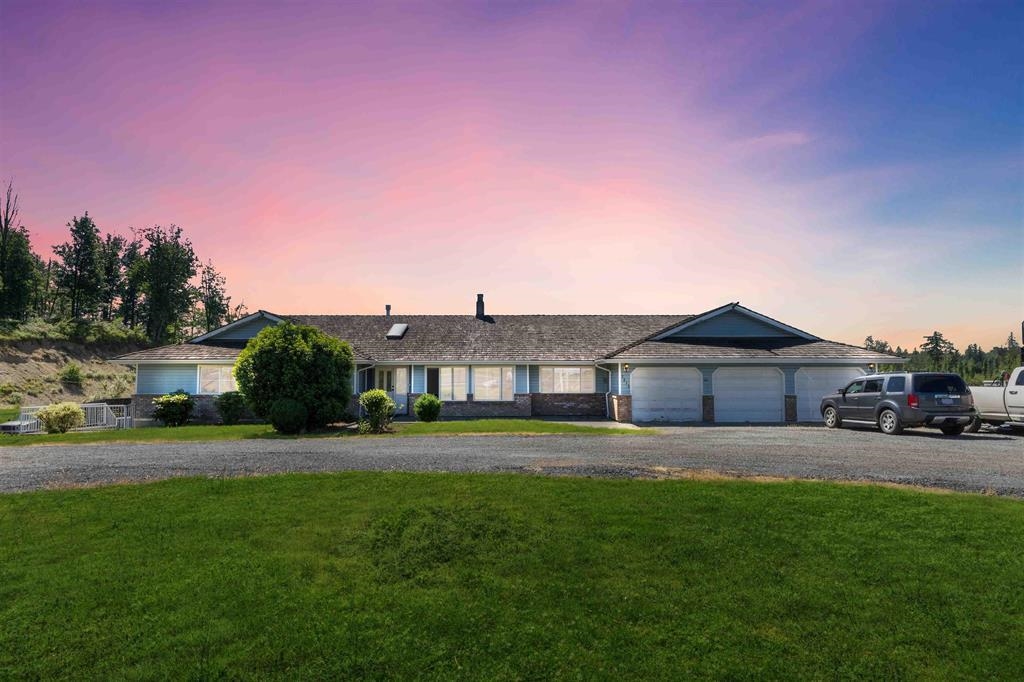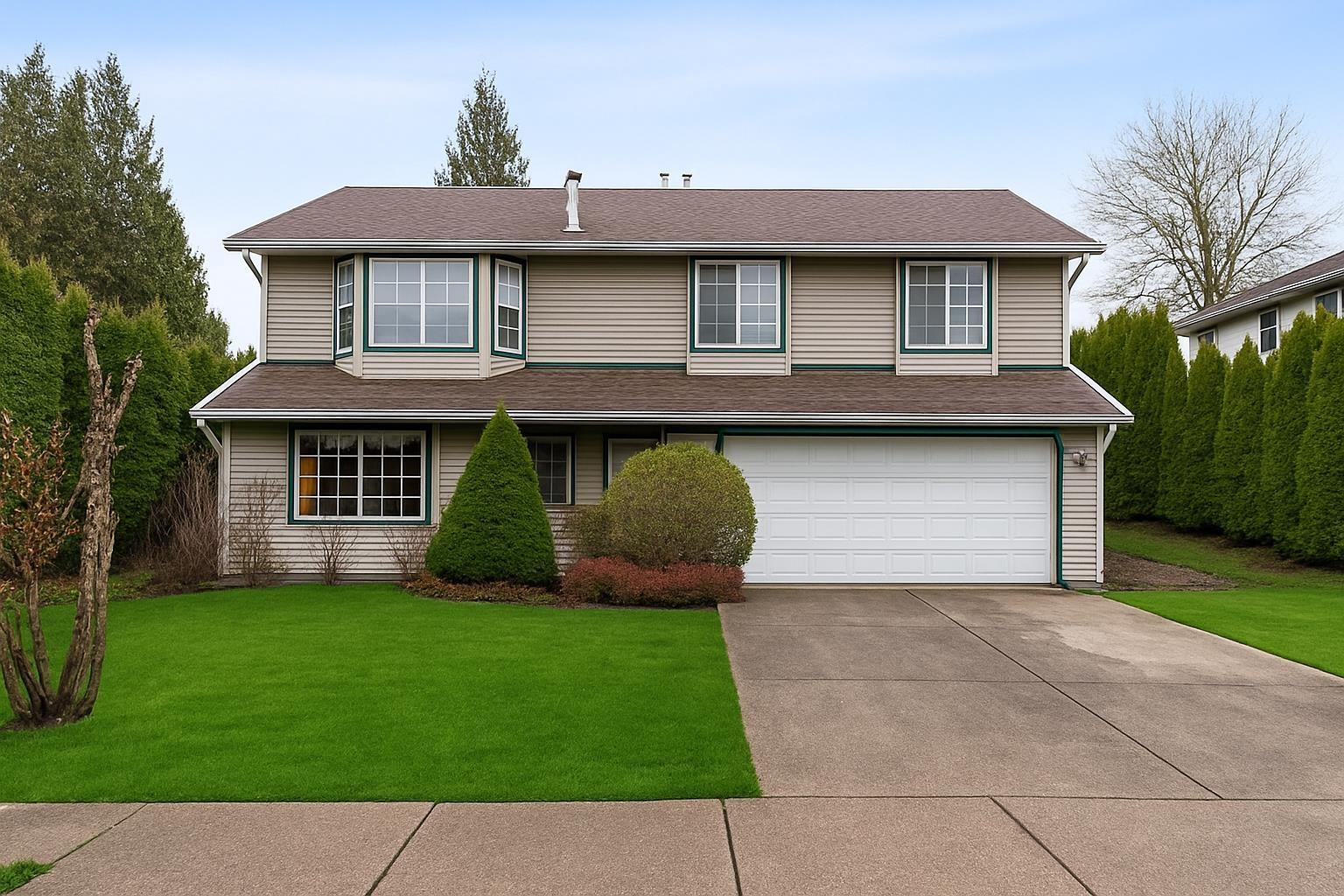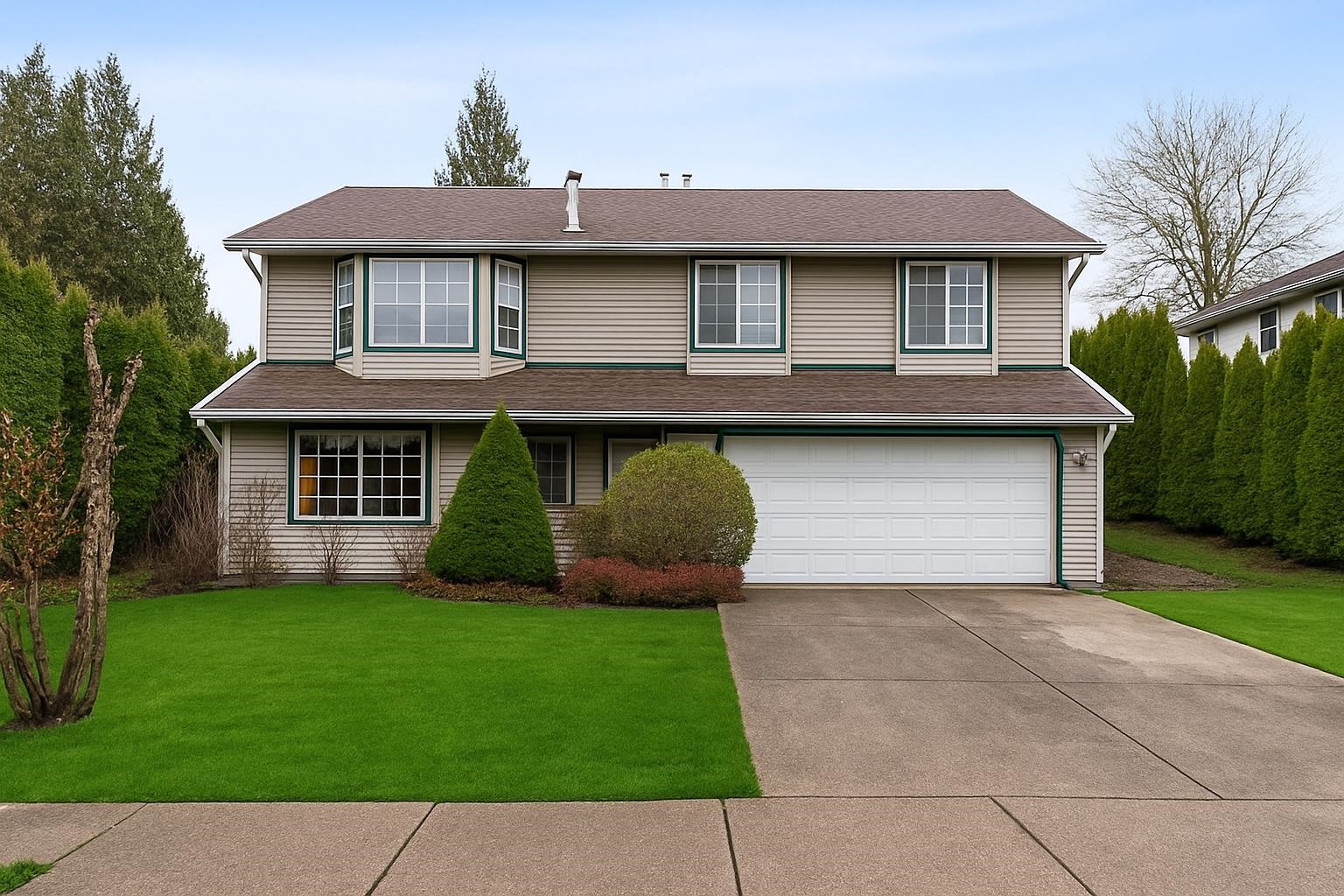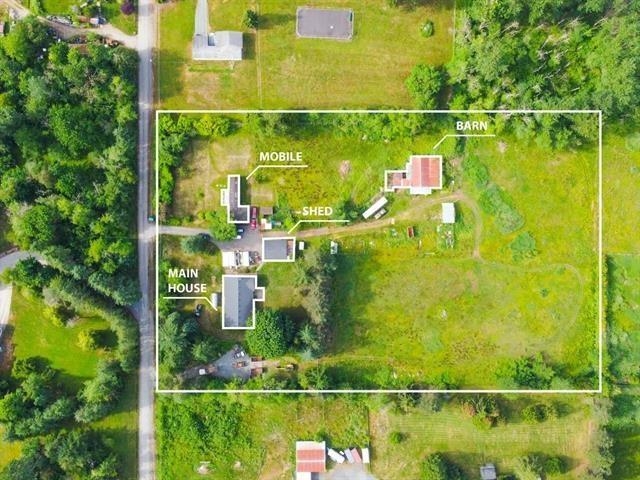- Houseful
- BC
- Abbotsford
- Aberdeen
- 2615 Lock Street

2615 Lock Street
2615 Lock Street
Highlights
Description
- Home value ($/Sqft)$699/Sqft
- Time on Houseful
- Property typeResidential
- StyleRancher/bungalow w/bsmt.
- Neighbourhood
- Median school Score
- Year built1991
- Mortgage payment
Location, Location, Location! Stunning 14.54 acre parcel located on a quiet road right outside of Abbotsford near Fraser Hwy & Mt Lehman. Picturesque setting here with this spacious Rancher with Basement home featuring 5 bedrooms + 4 bathrooms boasting over 4,000 + sq ft of living space. Enjoy stunning mountain views and a functional layout with some updates already completed. Large family room upon entry, 3 bedrooms upstairs, open concept kitchen and living room overlooking the backyard & with access to the deck. Spacious basement with seperate entry already in place - easily suiteable. Detached double garage that also could be used as a workshop. Rare opportunity for rural living with city convenience! City water and on septic. COURT DATE NOW SET - INQUIRE WITH LISTING AGENT.
Home overview
- Heat source Natural gas, radiant
- Sewer/ septic Septic tank
- Construction materials
- Foundation
- Roof
- # parking spaces 20
- Parking desc
- # full baths 3
- # half baths 1
- # total bathrooms 4.0
- # of above grade bedrooms
- Appliances Washer/dryer, dishwasher, refrigerator, stove
- Area Bc
- Water source Public
- Zoning description A-1
- Directions 681dbb6df614a7775574cad6fe18a1fe
- Lot dimensions 633362.4
- Lot size (acres) 14.54
- Basement information Finished
- Building size 4151.0
- Mls® # R3026506
- Property sub type Single family residence
- Status Active
- Virtual tour
- Tax year 2024
- Storage 2.261m X 4.521m
Level: Basement - Storage 1.549m X 2.921m
Level: Basement - Recreation room 5.639m X 9.347m
Level: Basement - Bedroom 2.921m X 5.385m
Level: Basement - Storage 4.521m X 6.299m
Level: Basement - Foyer 2.337m X 4.242m
Level: Main - Bedroom 4.369m X 4.521m
Level: Main - Bedroom 4.318m X 4.521m
Level: Main - Primary bedroom 5.309m X 6.274m
Level: Main - Kitchen 4.572m X 5.004m
Level: Main - Den 3.48m X 4.75m
Level: Main - Family room 5.944m X 5.944m
Level: Main - Living room 4.521m X 4.902m
Level: Main - Laundry 2.388m X 3.15m
Level: Main - Bedroom 2.388m X 3.505m
Level: Main
- Listing type identifier Idx

$-7,733
/ Month












