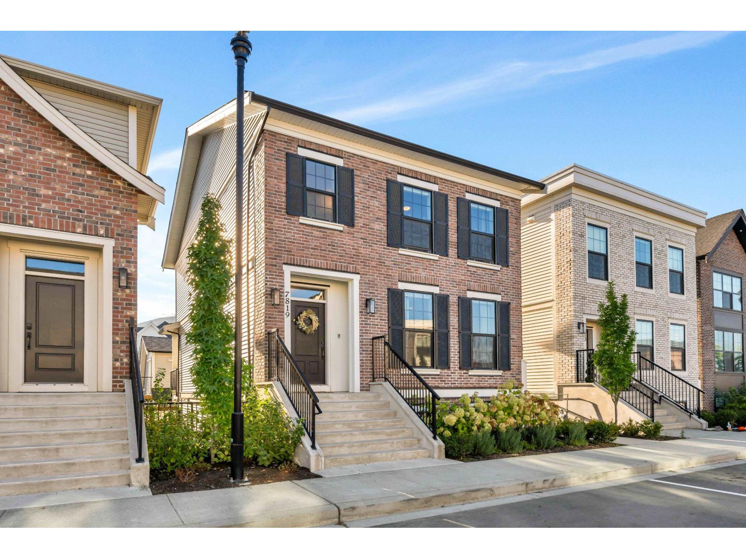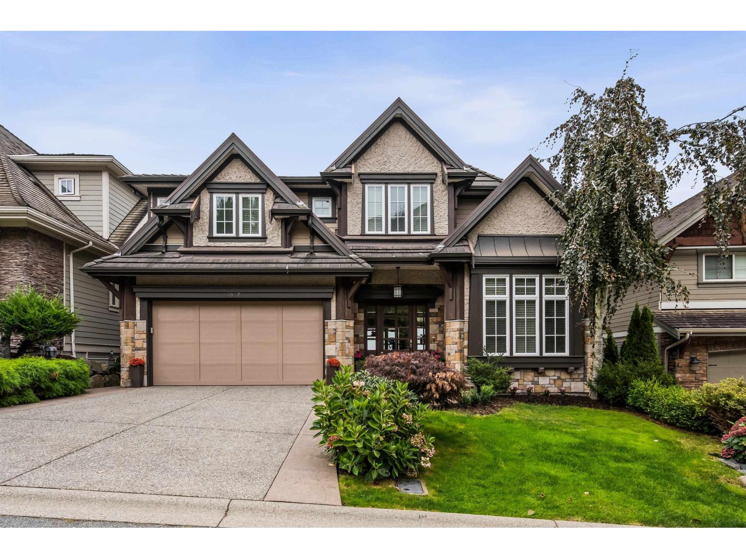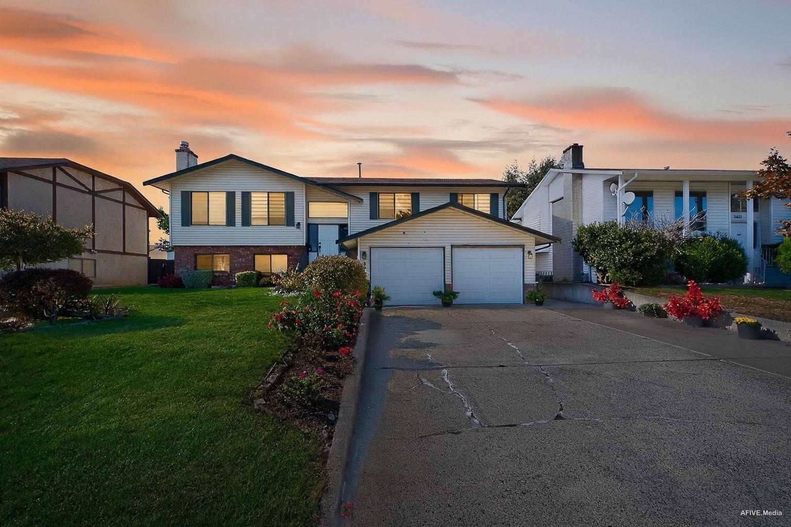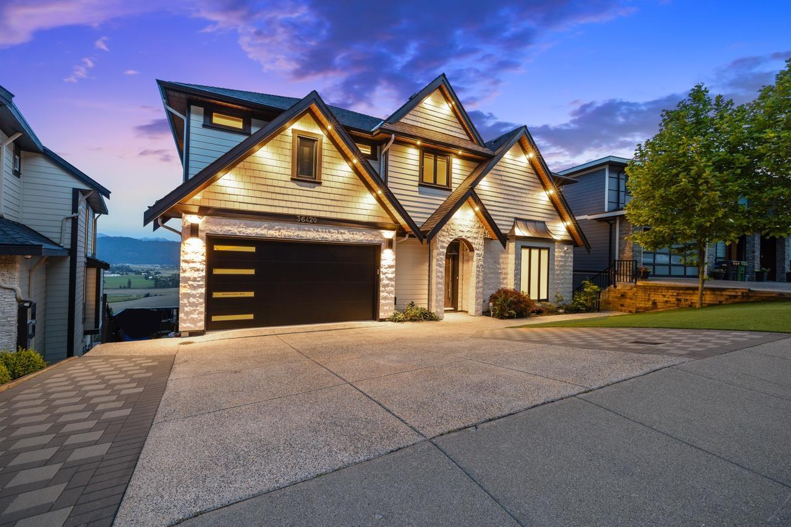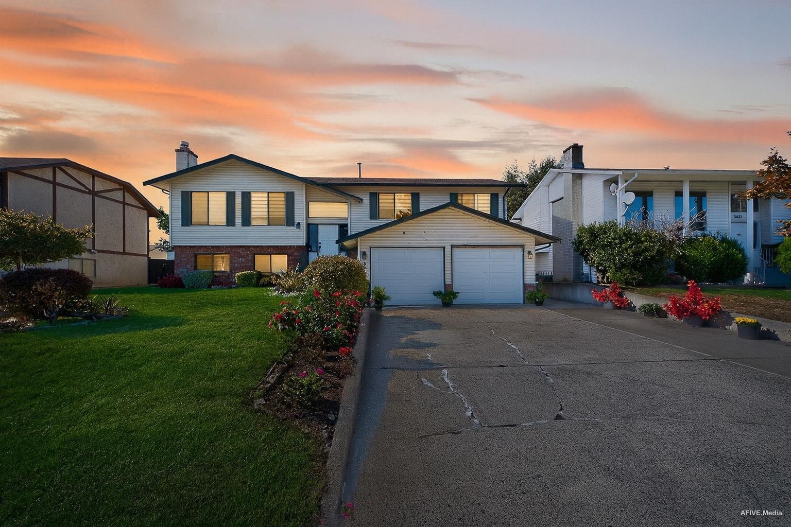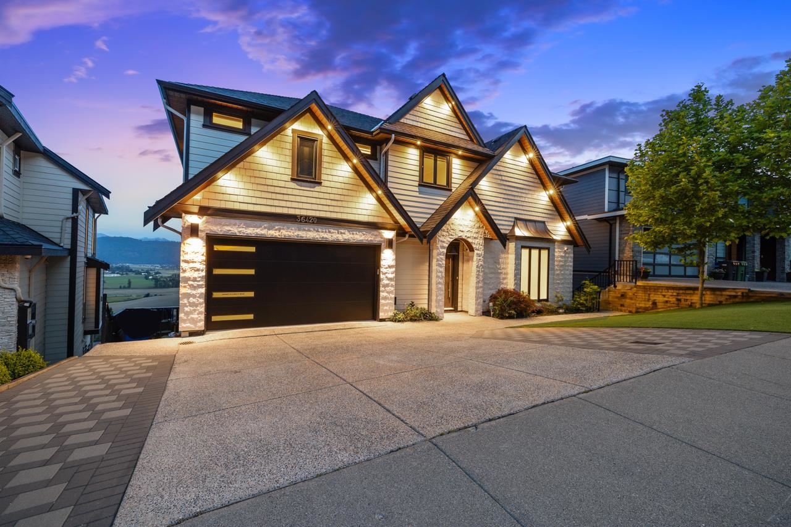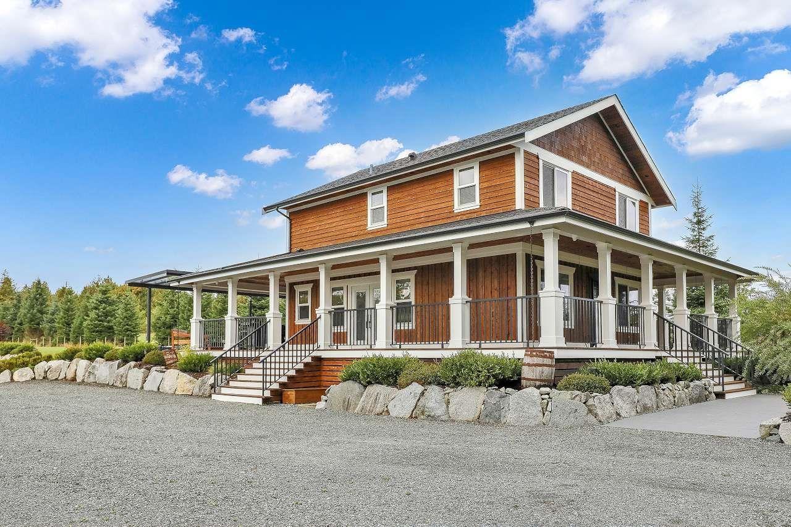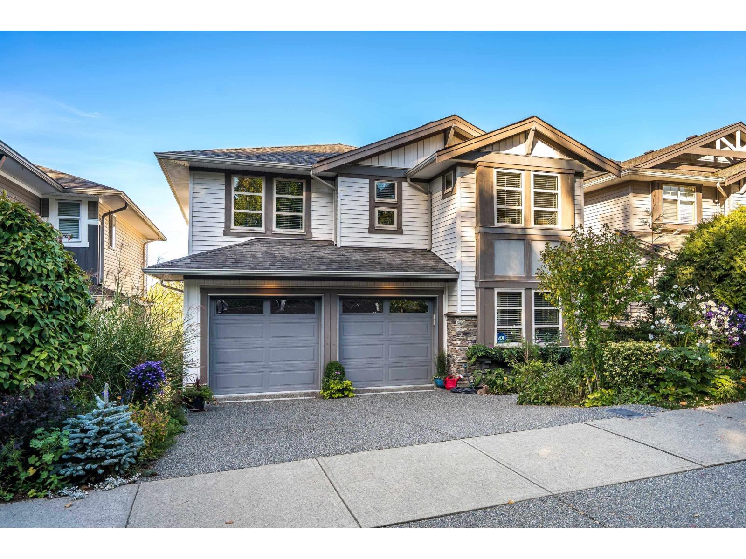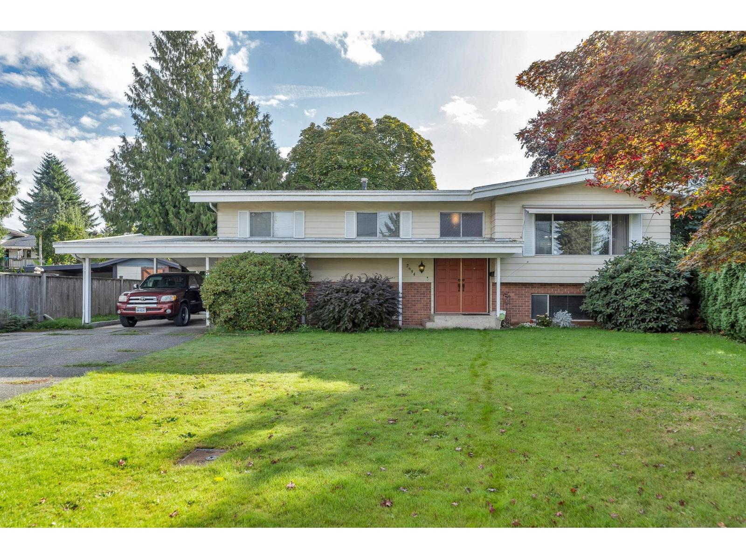- Houseful
- BC
- Abbotsford
- McMillan
- 2617 Eagle Mountain Drive
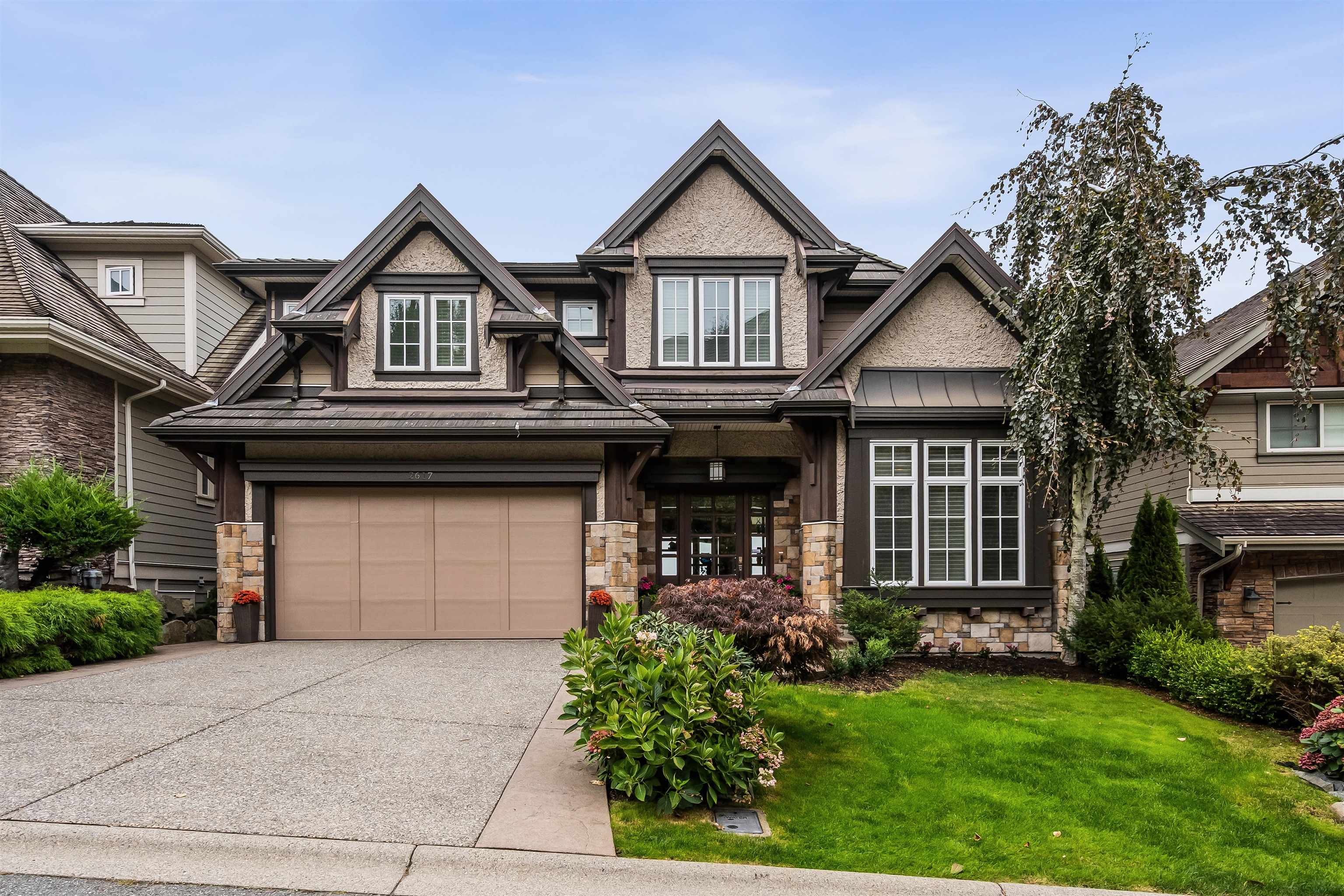
2617 Eagle Mountain Drive
2617 Eagle Mountain Drive
Highlights
Description
- Home value ($/Sqft)$357/Sqft
- Time on Houseful
- Property typeResidential
- Neighbourhood
- CommunityShopping Nearby
- Median school Score
- Year built2008
- Mortgage payment
Welcome to luxury living on Abbotsford’s prestigious Eagle Mountain. This stunning 6-bedroom residence offers 4,625 sqft of beautifully crafted space designed for both family living and entertaining. The open-concept main floor showcases rich hardwood floors, tray ceilings, and soaring view windows framing breathtaking vistas of Mt. Baker, the surrounding mountain ranges, and the valley below. The beautiful primary suite features a private balcony, perfect for savouring the panoramic views in peaceful solitude. This spacious family home invites connection, while refined details throughout speak to exceptional craftsmanship. Ideally located near top schools, golf, recreation, shopping, and freeway access...this is where elegance and comfort meet.
Home overview
- Heat source Forced air, natural gas
- Sewer/ septic Public sewer, sanitary sewer, storm sewer
- Construction materials
- Foundation
- Roof
- # parking spaces 4
- Parking desc
- # full baths 4
- # half baths 1
- # total bathrooms 5.0
- # of above grade bedrooms
- Appliances Washer/dryer, dishwasher, refrigerator, stove
- Community Shopping nearby
- Area Bc
- Subdivision
- View Yes
- Water source Public
- Zoning description N2
- Lot dimensions 6083.0
- Lot size (acres) 0.14
- Basement information Full, finished, exterior entry
- Building size 4625.0
- Mls® # R3056162
- Property sub type Single family residence
- Status Active
- Virtual tour
- Tax year 2024
- Primary bedroom 3.404m X 4.293m
Level: Above - Walk-in closet 1.829m X 2.794m
Level: Above - Bedroom 2.743m X 3.759m
Level: Above - Bedroom 2.743m X 3.759m
Level: Above - Bedroom 3.327m X 3.861m
Level: Above - Bedroom 3.353m X 4.343m
Level: Above - Bedroom 3.48m X 3.708m
Level: Basement - Media room 5.436m X 5.766m
Level: Basement - Bedroom 3.886m X 4.242m
Level: Basement - Den 2.184m X 2.769m
Level: Basement - Family room 4.572m X 5.08m
Level: Basement - Games room 3.048m X 5.08m
Level: Basement - Storage 2.083m X 4.242m
Level: Basement - Dining room 3.023m X 3.124m
Level: Main - Office 3.302m X 3.632m
Level: Main - Laundry 2.21m X 2.921m
Level: Main - Eating area 2.794m X 3.327m
Level: Main - Kitchen 4.242m X 4.597m
Level: Main - Foyer 2.108m X 2.743m
Level: Main - Pantry 1.27m X 1.27m
Level: Main - Living room 4.572m X 5.715m
Level: Main
- Listing type identifier Idx

$-4,399
/ Month

