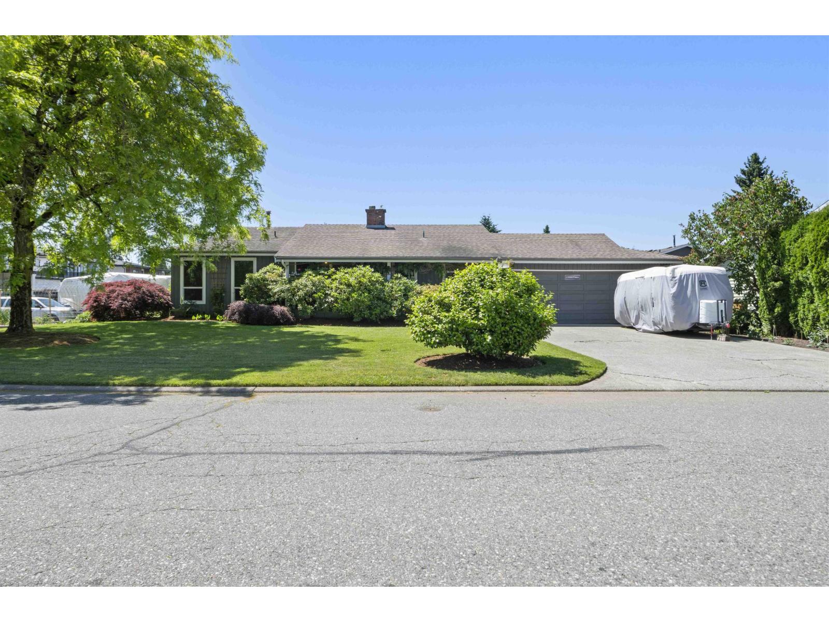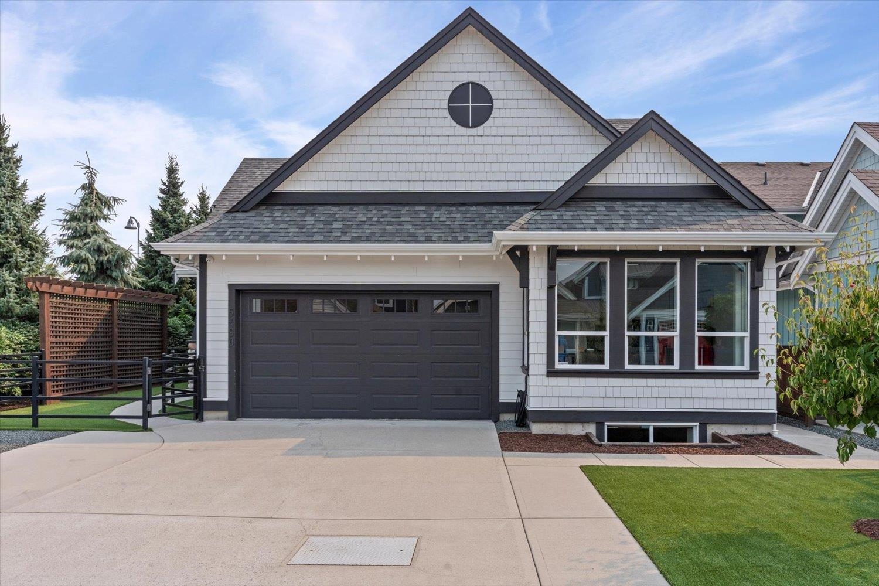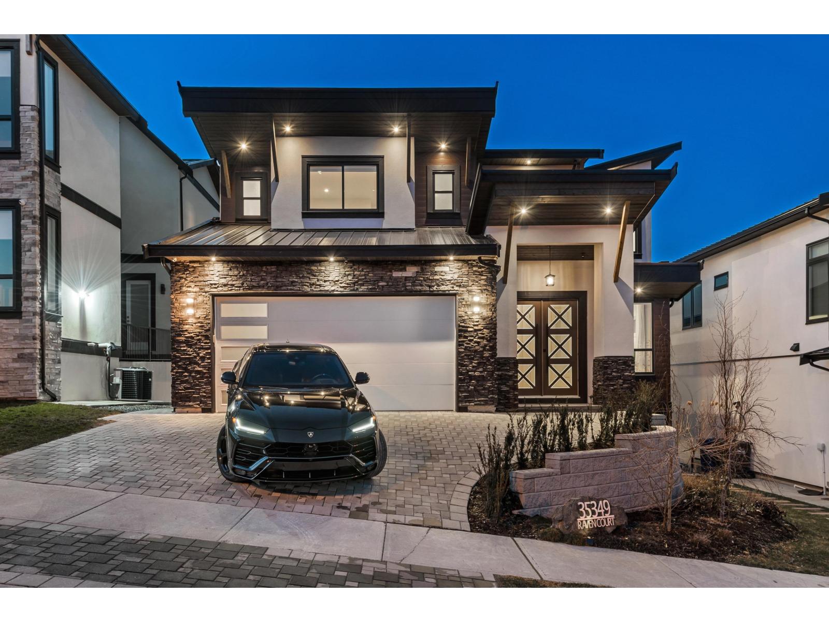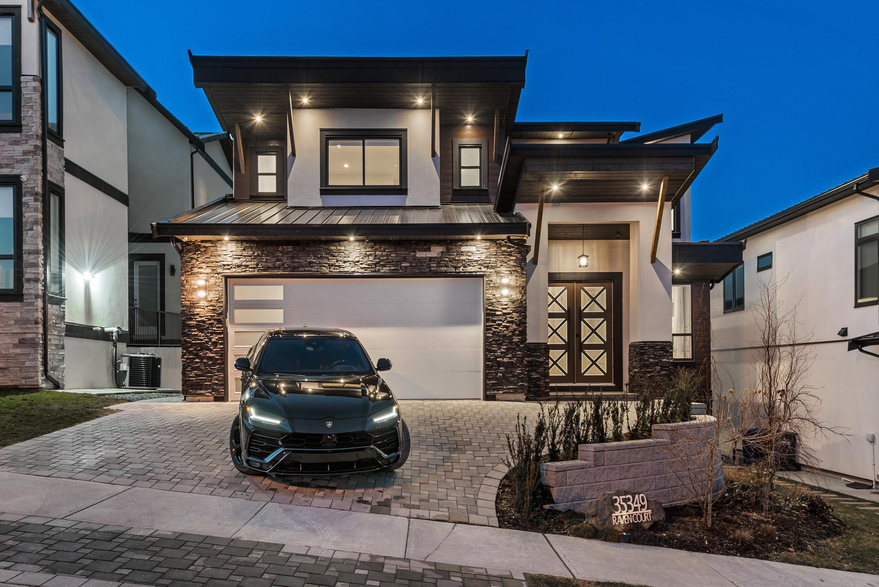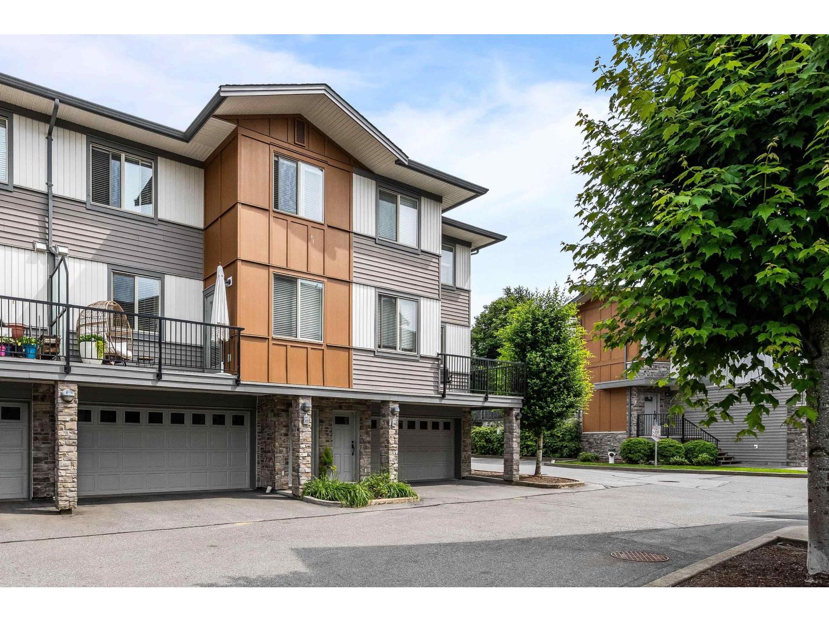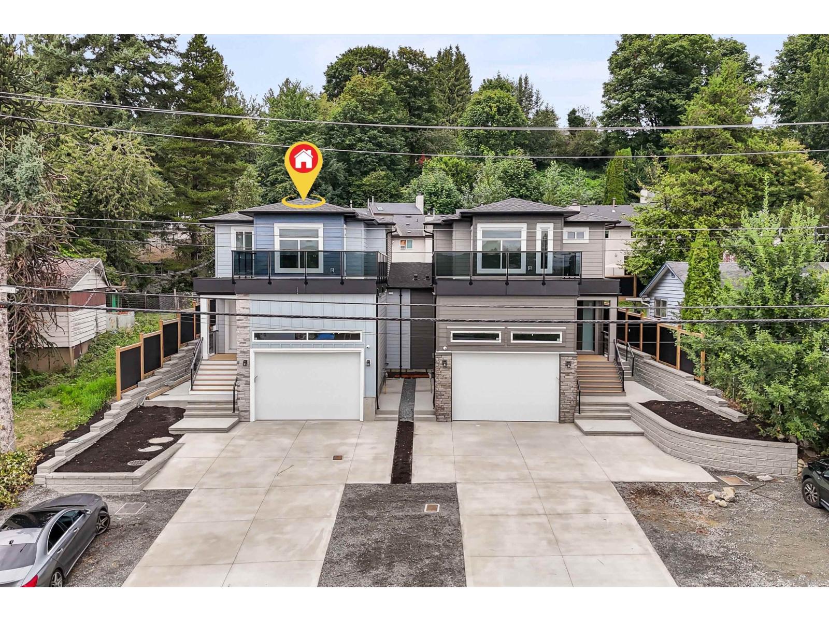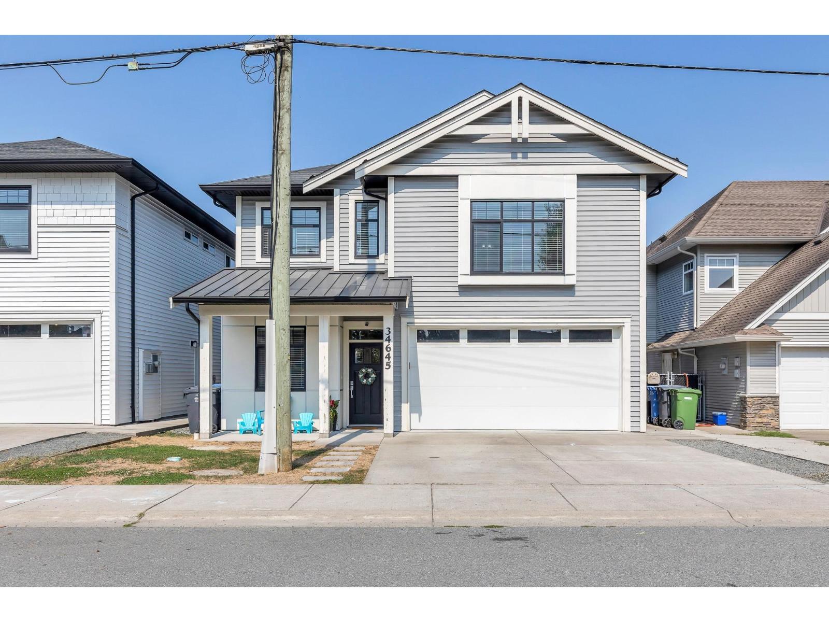Select your Favourite features
- Houseful
- BC
- Abbotsford
- McMillan
- 2644 Larkspur Court
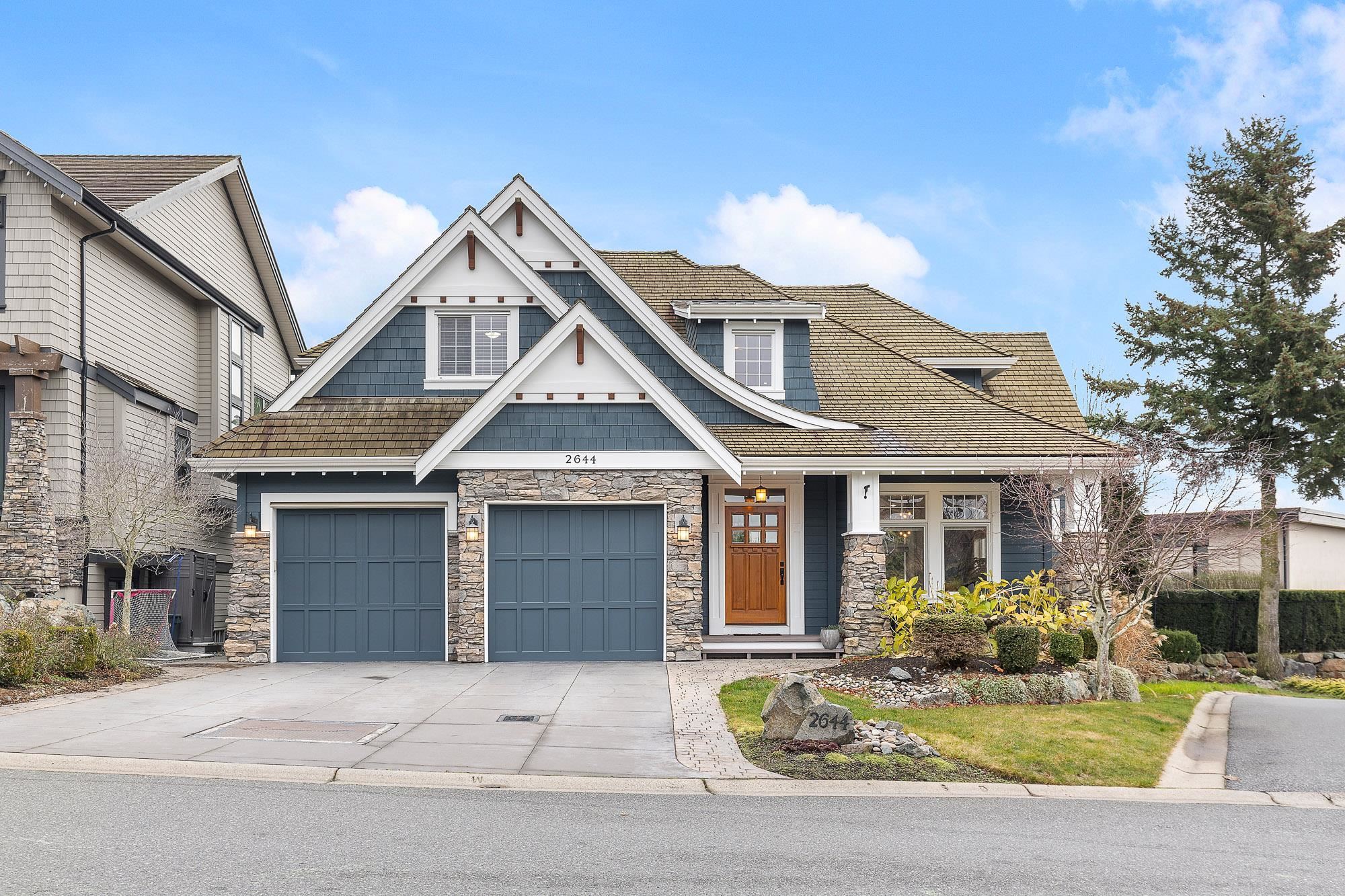
Highlights
Description
- Home value ($/Sqft)$374/Sqft
- Time on Houseful
- Property typeResidential
- Neighbourhood
- CommunityShopping Nearby
- Median school Score
- Year built2008
- Mortgage payment
Fantastic opportunity to live on one of Eagle Mountain's most popular cul-de-sacs in a custom built Sucasa Design, this craftsman style home is nearly 5000 sq ft with attention to detail throughout, w/oversized windows to maximize views, a Chef's kitchen for large get togethers and a master suite w/private deck that makes you feel like your on a holiday in your own house. On a private, south exposed lot, this home was designed to have natural light in almost every room. A rare oversized garage that measures 27 ft deep on one bay, providing space for all the toys & tools and w/EV Charger. A bright basement w/large windows, a massive rec-room, gym and theatre room as well as bedroom/bathroom & separate entrance. Homes on this street rarely come on the market....don't miss your chance!!
MLS®#R3005263 updated 3 months ago.
Houseful checked MLS® for data 3 months ago.
Home overview
Amenities / Utilities
- Heat source Forced air, heat pump, natural gas
- Sewer/ septic Public sewer, sanitary sewer, storm sewer
Exterior
- Construction materials
- Foundation
- Roof
- # parking spaces 4
- Parking desc
Interior
- # full baths 3
- # half baths 1
- # total bathrooms 4.0
- # of above grade bedrooms
- Appliances Washer/dryer, dishwasher, refrigerator, stove
Location
- Community Shopping nearby
- Area Bc
- Subdivision
- View Yes
- Water source Public
- Zoning description N2
Lot/ Land Details
- Lot dimensions 6534.0
Overview
- Lot size (acres) 0.15
- Basement information Full, finished
- Building size 4809.0
- Mls® # R3005263
- Property sub type Single family residence
- Status Active
- Virtual tour
- Tax year 2024
Rooms Information
metric
- Walk-in closet 3.251m X 2.235m
Level: Above - Primary bedroom 5.512m X 6.528m
Level: Above - Bedroom 4.267m X 3.429m
Level: Above - Bedroom 5.334m X 3.327m
Level: Above - Bedroom 3.708m X 3.454m
Level: Basement - Storage 3.048m X 3.886m
Level: Basement - Recreation room 5.486m X 7.214m
Level: Basement - Gym 5.639m X 3.124m
Level: Basement - Media room 8.153m X 6.35m
Level: Basement - Flex room 5.359m X 4.597m
Level: Basement - Foyer 2.515m X 2.286m
Level: Main - Kitchen 4.496m X 4.115m
Level: Main - Laundry 3.277m X 3.327m
Level: Main - Living room 5.461m X 7.671m
Level: Main - Eating area 4.216m X 3.277m
Level: Main - Dining room 3.886m X 3.658m
Level: Main
SOA_HOUSEKEEPING_ATTRS
- Listing type identifier Idx

Lock your rate with RBC pre-approval
Mortgage rate is for illustrative purposes only. Please check RBC.com/mortgages for the current mortgage rates
$-4,800
/ Month25 Years fixed, 20% down payment, % interest
$
$
$
%
$
%

Schedule a viewing
No obligation or purchase necessary, cancel at any time
Nearby Homes
Real estate & homes for sale nearby



