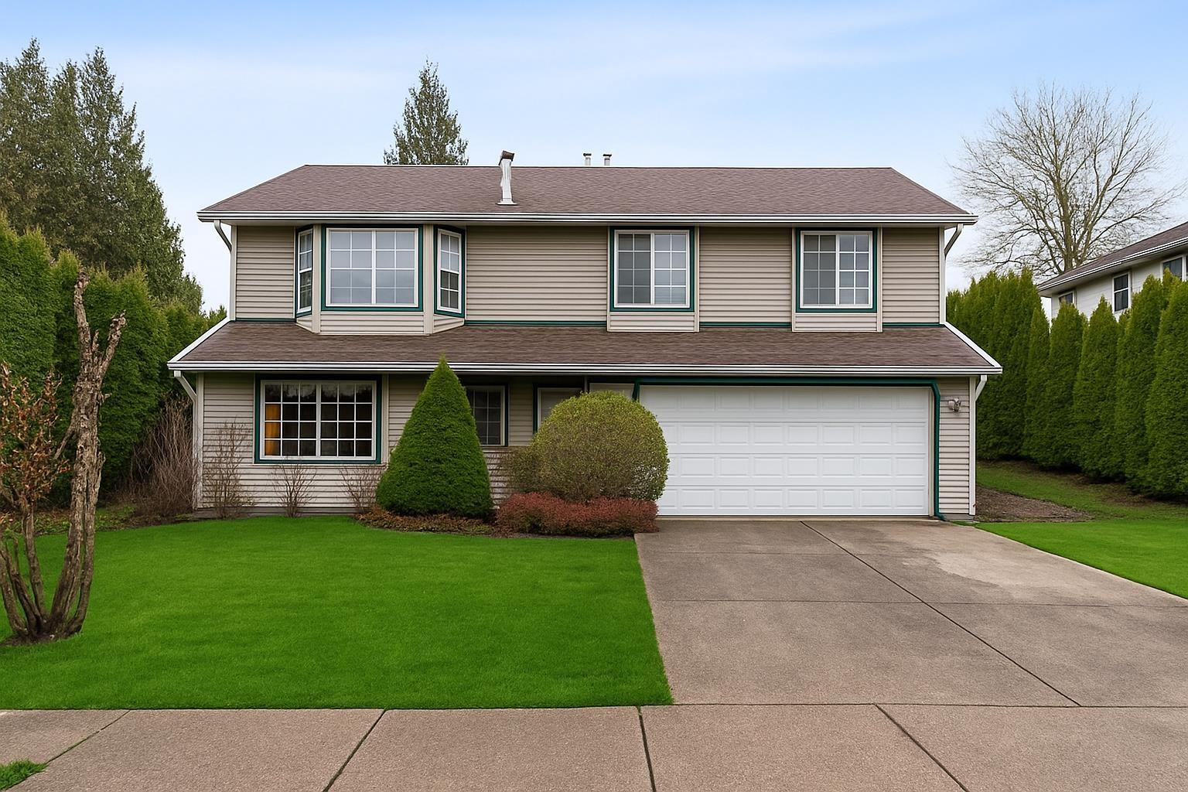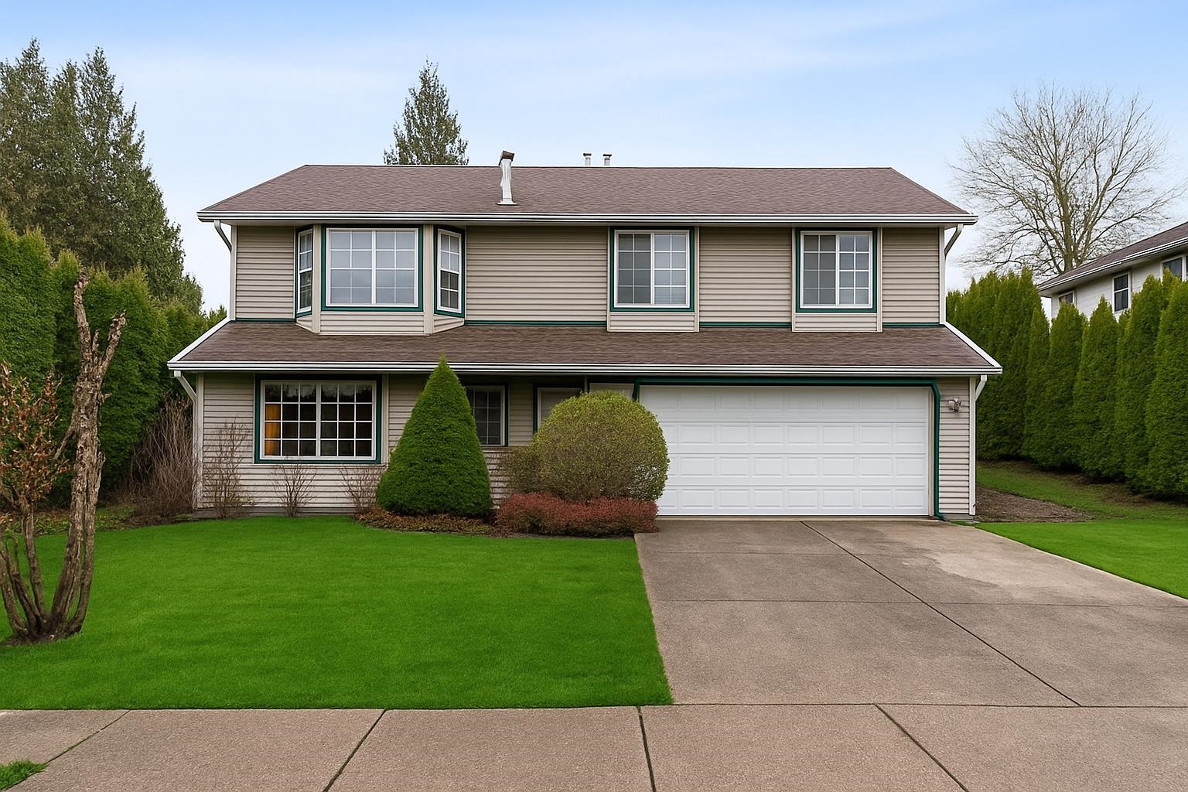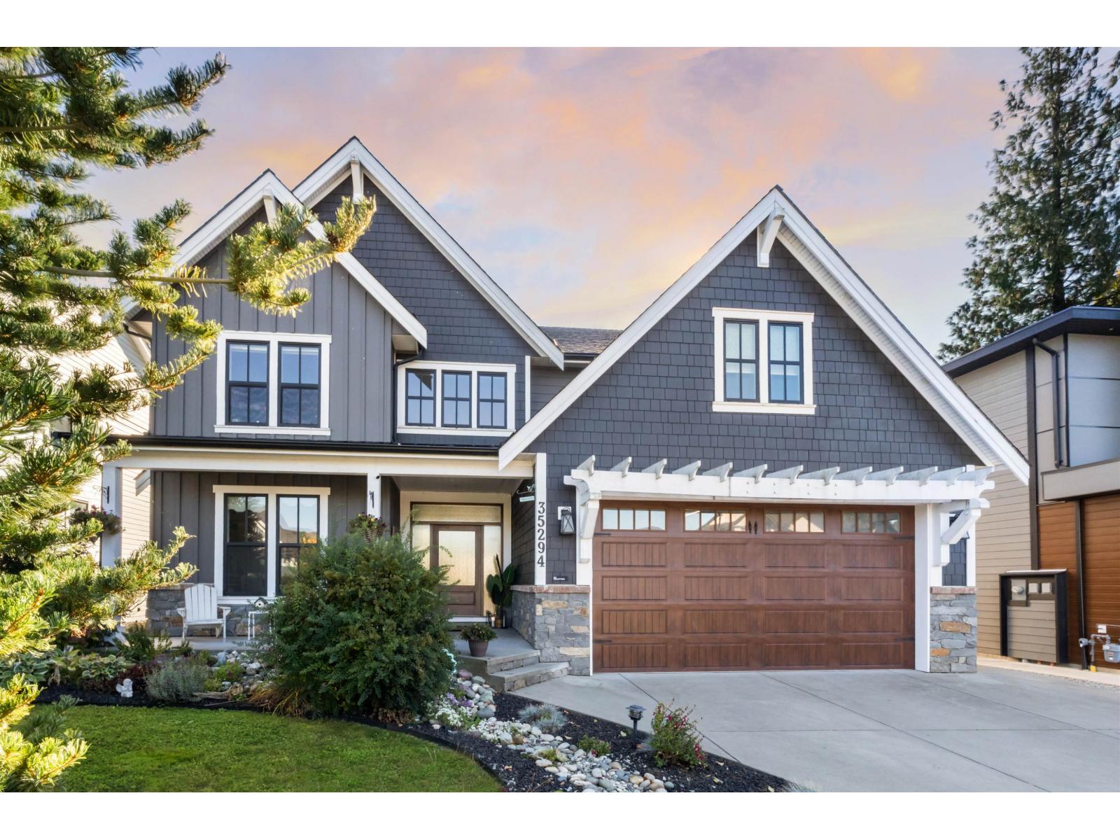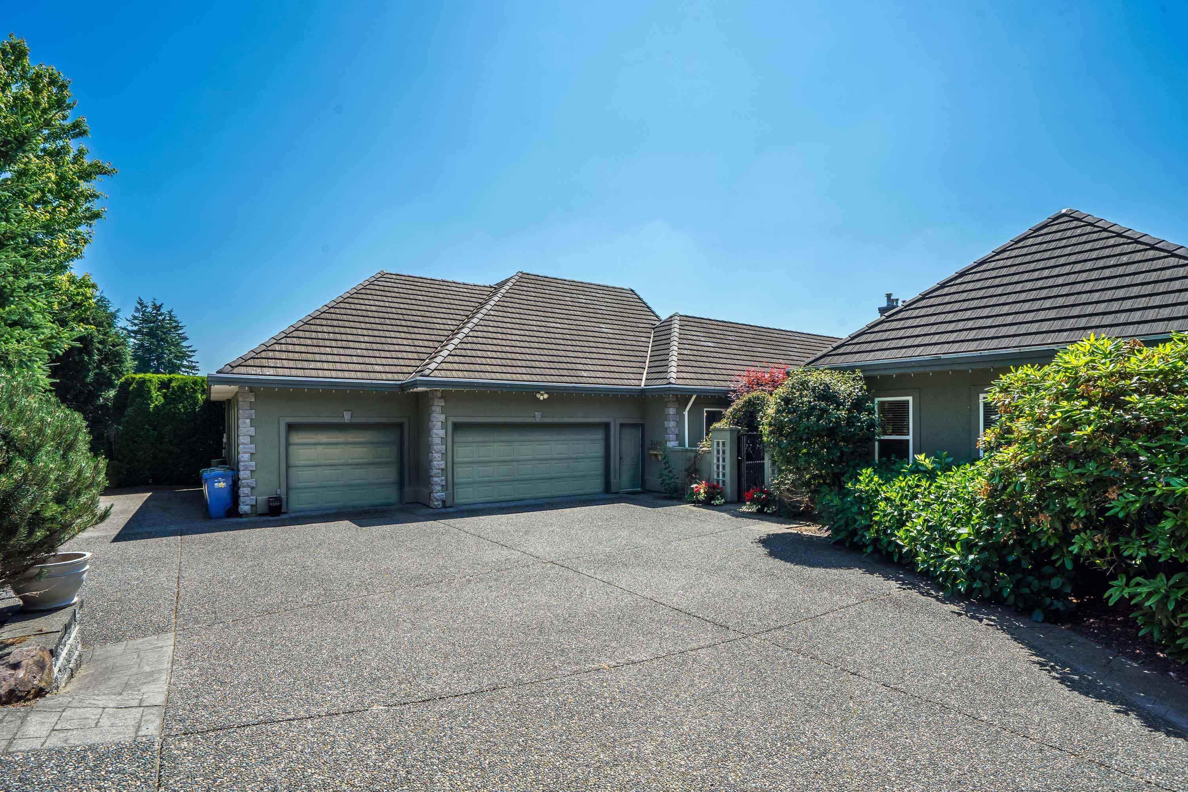- Houseful
- BC
- Abbotsford
- McMillan
- 2662 Larkspur Court
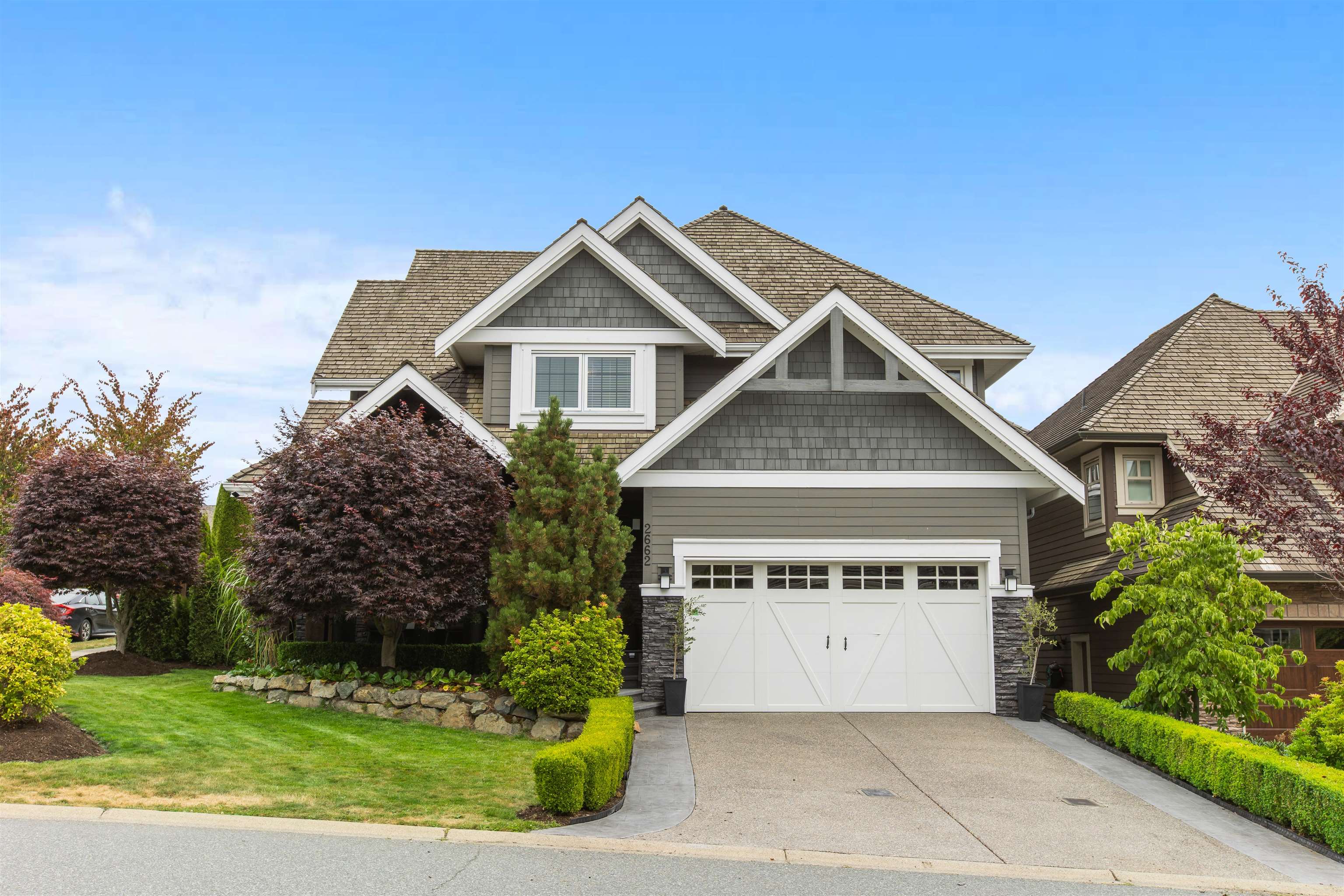
2662 Larkspur Court
2662 Larkspur Court
Highlights
Description
- Home value ($/Sqft)$403/Sqft
- Time on Houseful
- Property typeResidential
- Neighbourhood
- CommunityShopping Nearby
- Median school Score
- Year built2008
- Mortgage payment
DESIRABLE EAGLE MOUNTAIN! Gorgeous 5 bdrm home (built by Ellwood Homes) offering exceptional privacy w/ a secluded backyard, a family oriented neighbourhood w/ cul-de-sac for kids to play, & is a short walk to Eagle Mtn Park & the Elementary school! The stunning interior offers luxury living w/ the finest quality finishings throughout! The main level is spacious & open concept w/ vaulted ceilings, a huge gourmet kitchen w/ island & eating bar, large dining & living room areas w/ a double-sided fireplace! Upstairs features four bdrms, including a primary suite w/ spa-like luxury 5 piece ensuite w/ jacuzzi tub & private balcony w/ a view! Bsmt has separate entry, home theater room, bdrm & wet bar. Backyard is very private & beautifully landscaped w/ a covered patio & hot tub.
Home overview
- Heat source Forced air, natural gas
- Sewer/ septic Public sewer, sanitary sewer, storm sewer
- Construction materials
- Foundation
- Roof
- # parking spaces 6
- Parking desc
- # full baths 3
- # half baths 1
- # total bathrooms 4.0
- # of above grade bedrooms
- Appliances Washer/dryer, dishwasher, refrigerator, stove
- Community Shopping nearby
- Area Bc
- Subdivision
- View Yes
- Water source Public
- Zoning description N2
- Directions 4d966b684c2f01fc6459f892161dce0b
- Lot dimensions 5662.0
- Lot size (acres) 0.13
- Basement information Full, finished, exterior entry
- Building size 4157.0
- Mls® # R3030947
- Property sub type Single family residence
- Status Active
- Virtual tour
- Tax year 2024
- Primary bedroom 4.293m X 5.156m
Level: Above - Walk-in closet 1.803m X 2.54m
Level: Above - Bedroom 3.099m X 3.15m
Level: Above - Bedroom 3.023m X 3.962m
Level: Above - Walk-in closet 1.346m X 1.448m
Level: Above - Bedroom 3.073m X 3.861m
Level: Above - Bar room 1.829m X 2.489m
Level: Basement - Den 2.616m X 2.845m
Level: Basement - Bar room 3.505m X 7.112m
Level: Basement - Media room 4.216m X 5.791m
Level: Basement - Storage 2.794m X 3.734m
Level: Basement - Bedroom 3.48m X 4.064m
Level: Basement - Dining room 4.115m X 5.156m
Level: Main - Living room 5.258m X 5.613m
Level: Main - Foyer 2.261m X 3.15m
Level: Main - Office 3.023m X 3.556m
Level: Main - Kitchen 3.658m X 5.537m
Level: Main - Laundry 2.184m X 3.099m
Level: Main
- Listing type identifier Idx

$-4,467
/ Month







