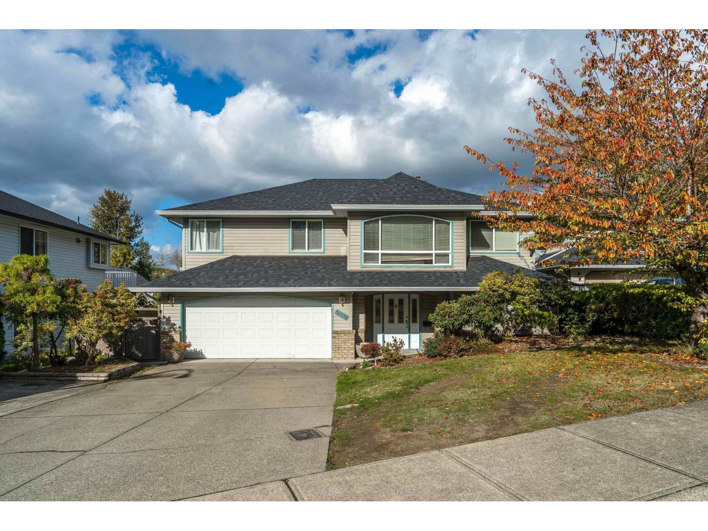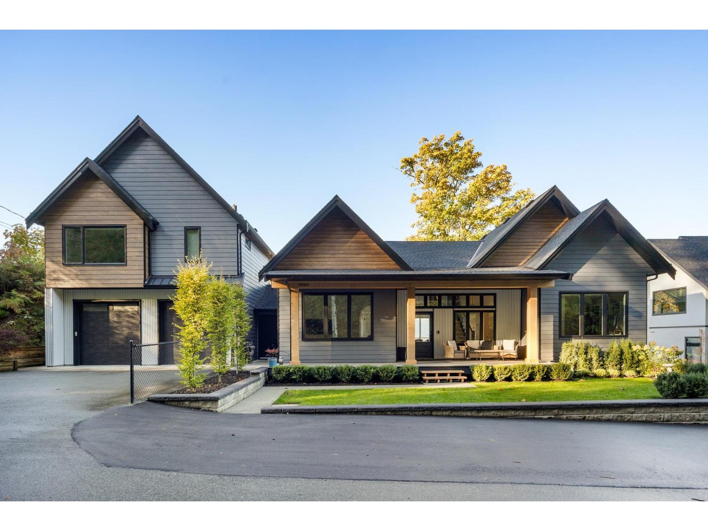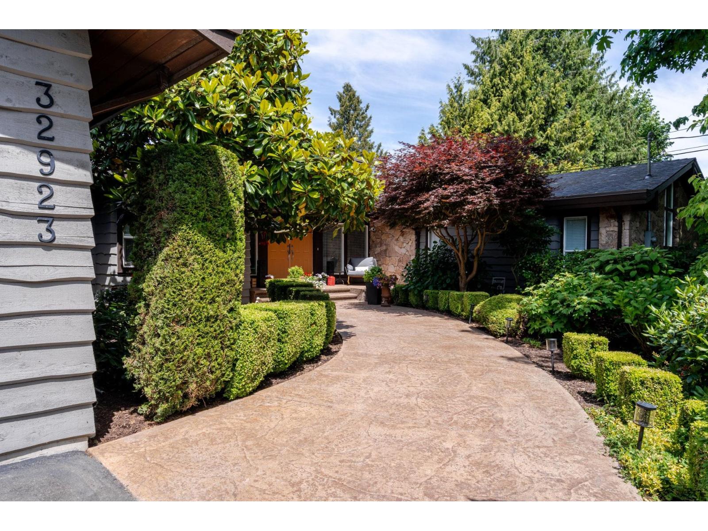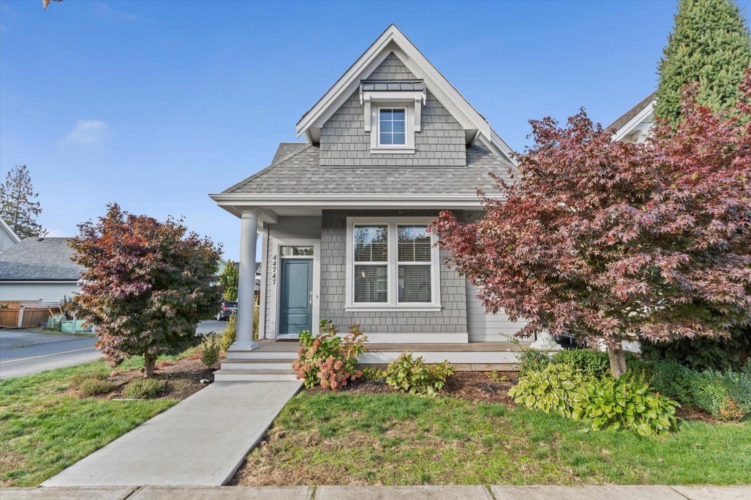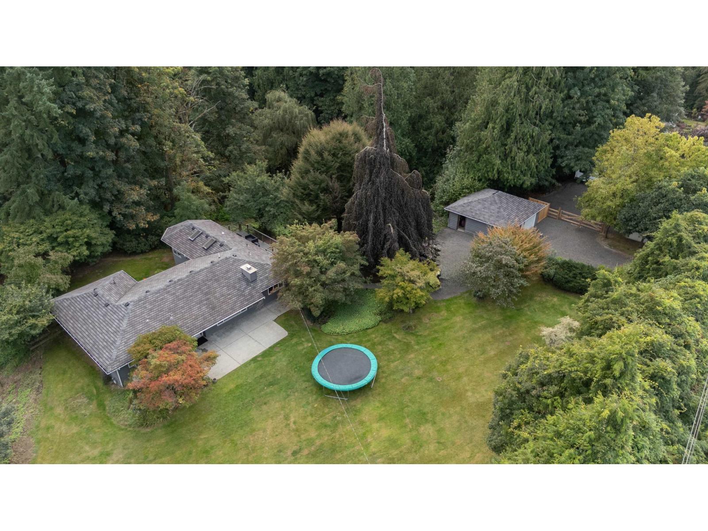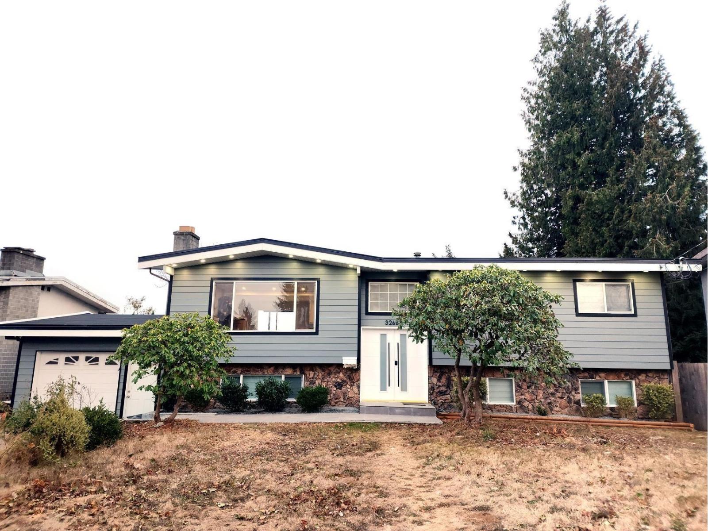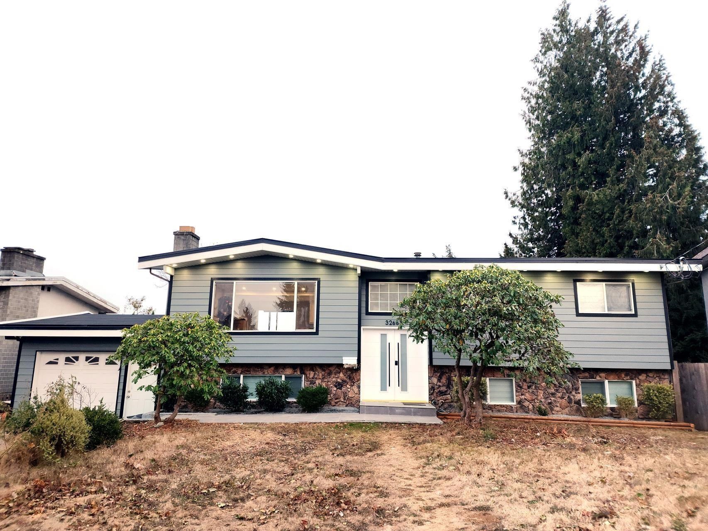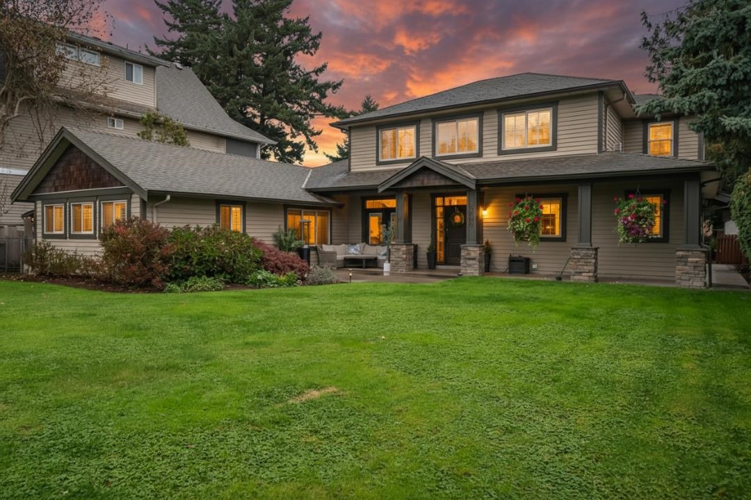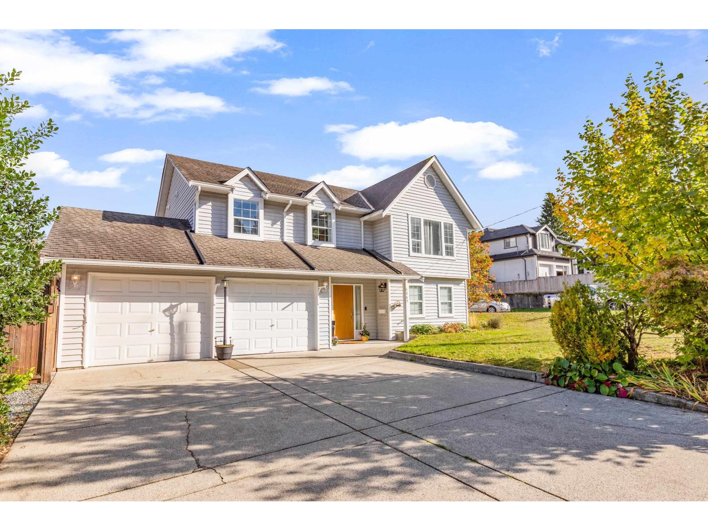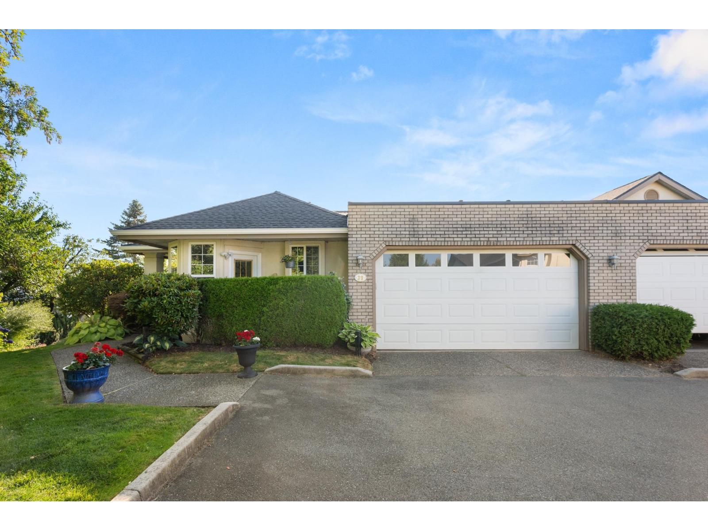Select your Favourite features
- Houseful
- BC
- Abbotsford
- McMillan
- 2697 Aquila Drive
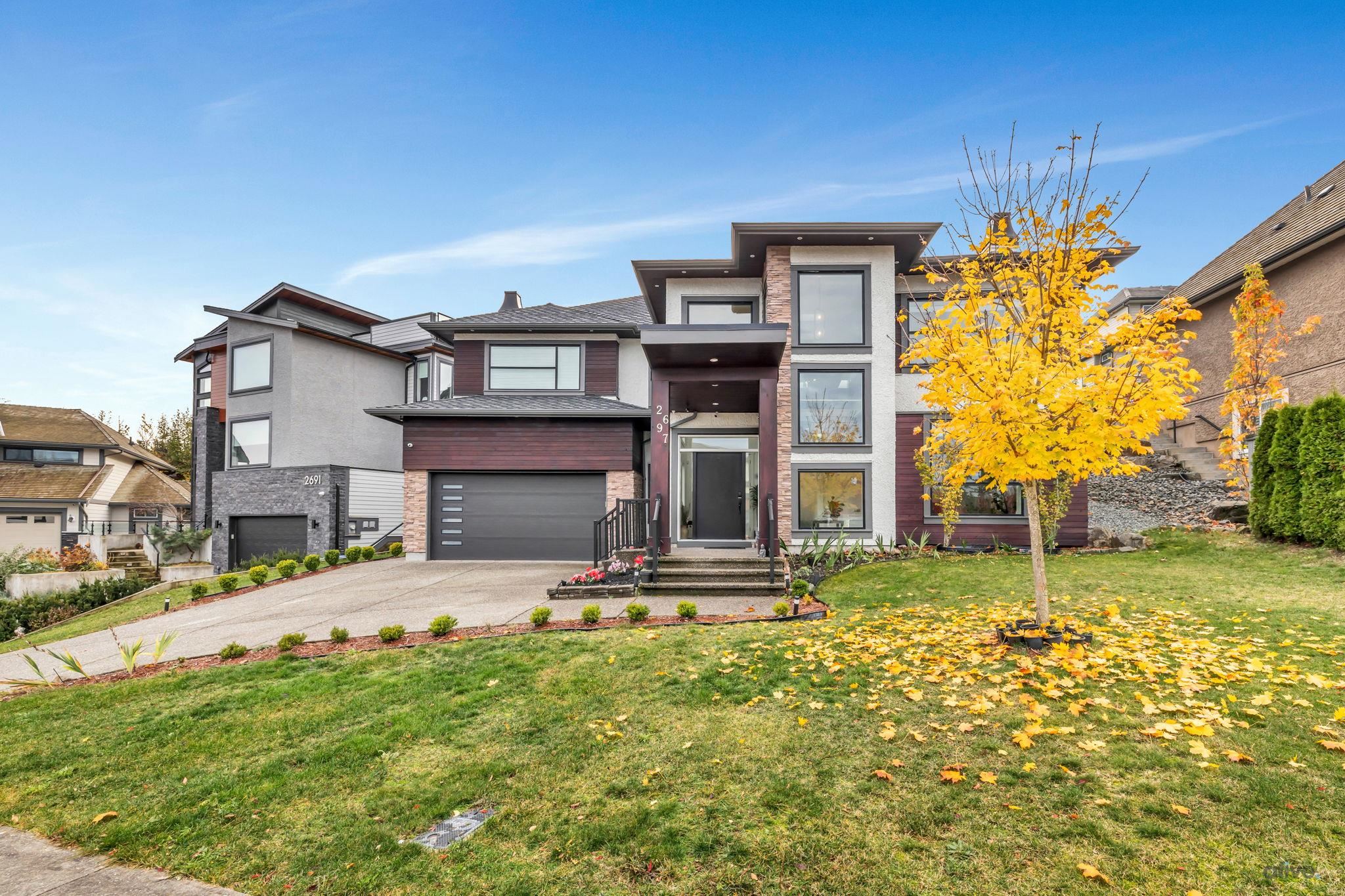
Highlights
Description
- Home value ($/Sqft)$448/Sqft
- Time on Houseful
- Property typeResidential
- StyleBasement entry
- Neighbourhood
- Median school Score
- Year built2016
- Mortgage payment
Welcome to Eagle Estates! This stunning 4-bedroom, 5-bathroom home is tucked away in a quiet cul-de-sac. The open-concept main floor is perfect for entertaining, featuring a chef’s kitchen seamlessly connected to the living and family rooms. Enjoy three separate patios, each with its own entrance. High-end finishes are found throughout—from designer wallpaper to premium appliances and a full security system. Close to recreation, shopping, and schools—this home offers luxury and convenience in one beautiful package. ***Motivated seller, Try your offer.***
MLS®#R3006667 updated 4 months ago.
Houseful checked MLS® for data 4 months ago.
Home overview
Amenities / Utilities
- Heat source Forced air
- Sewer/ septic Public sewer, sanitary sewer
Exterior
- Construction materials
- Foundation
- Roof
- # parking spaces 5
- Parking desc
Interior
- # full baths 4
- # half baths 1
- # total bathrooms 5.0
- # of above grade bedrooms
- Appliances Washer/dryer, dishwasher, refrigerator, stove, microwave
Location
- Area Bc
- View Yes
- Water source Public
- Zoning description N51
- Directions 451b7d033e394c9ac793e45934b4da59
Lot/ Land Details
- Lot dimensions 7013.0
Overview
- Lot size (acres) 0.16
- Basement information None
- Building size 3681.0
- Mls® # R3006667
- Property sub type Single family residence
- Status Active
- Tax year 2024
Rooms Information
metric
- Bedroom 4.47m X 5.334m
- Foyer 4.216m X 3.251m
- Bedroom 5.41m X 3.531m
- Bedroom 3.658m X 4.089m
- Laundry 2.286m X 3.48m
Level: Basement - Kitchen 4.496m X 4.445m
Level: Main - Patio 2.54m X 6.35m
Level: Main - Dining room 3.581m X 3.251m
Level: Main - Living room 4.216m X 6.528m
Level: Main - Primary bedroom 4.496m X 6.807m
Level: Main - Family room 4.445m X 5.41m
Level: Main - Walk-in closet 1.803m X 2.413m
Level: Main - Pantry 1.778m X 1.219m
Level: Main
SOA_HOUSEKEEPING_ATTRS
- Listing type identifier Idx

Lock your rate with RBC pre-approval
Mortgage rate is for illustrative purposes only. Please check RBC.com/mortgages for the current mortgage rates
$-4,397
/ Month25 Years fixed, 20% down payment, % interest
$
$
$
%
$
%

Schedule a viewing
No obligation or purchase necessary, cancel at any time
Real estate & homes for sale nearby

