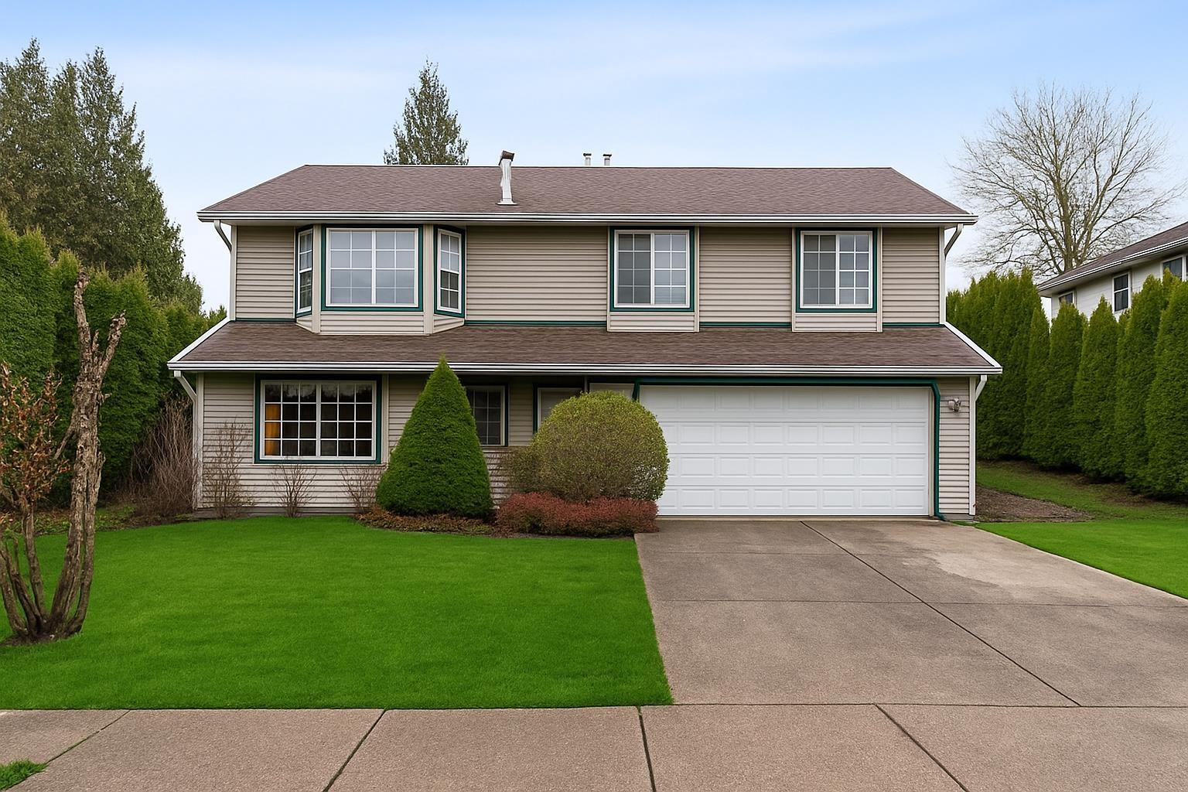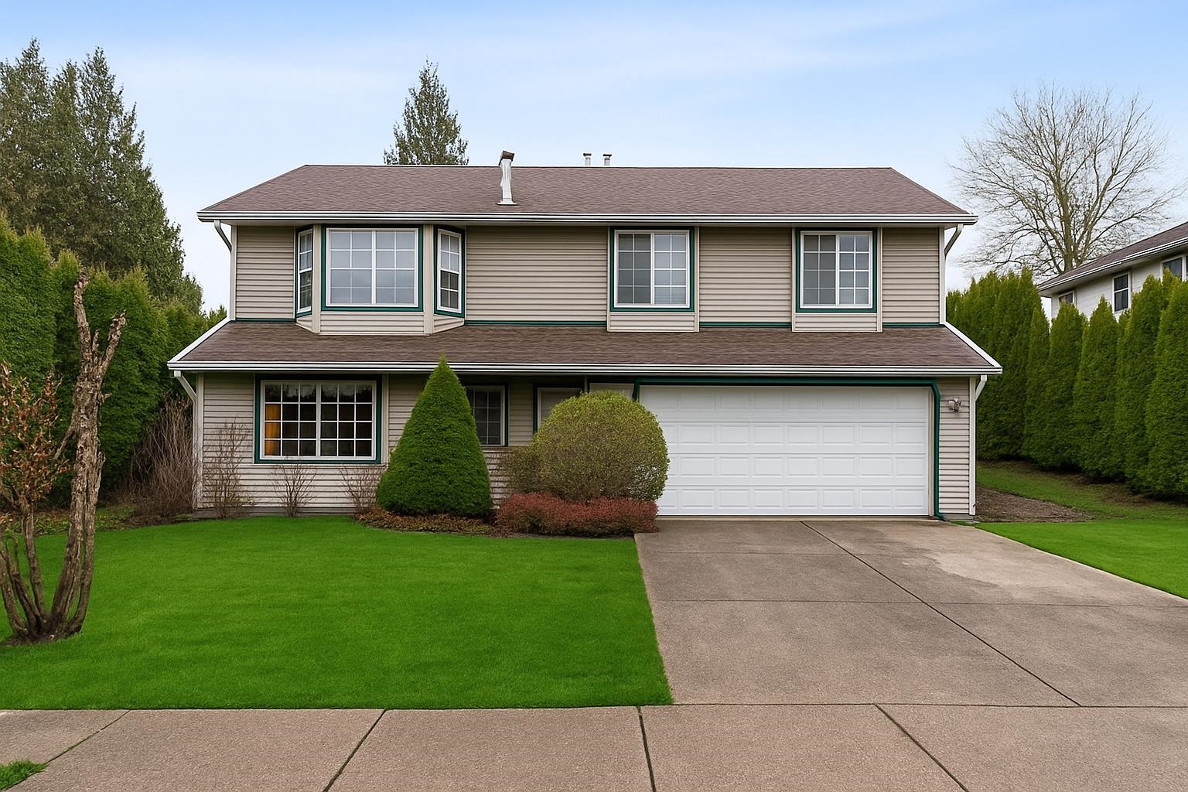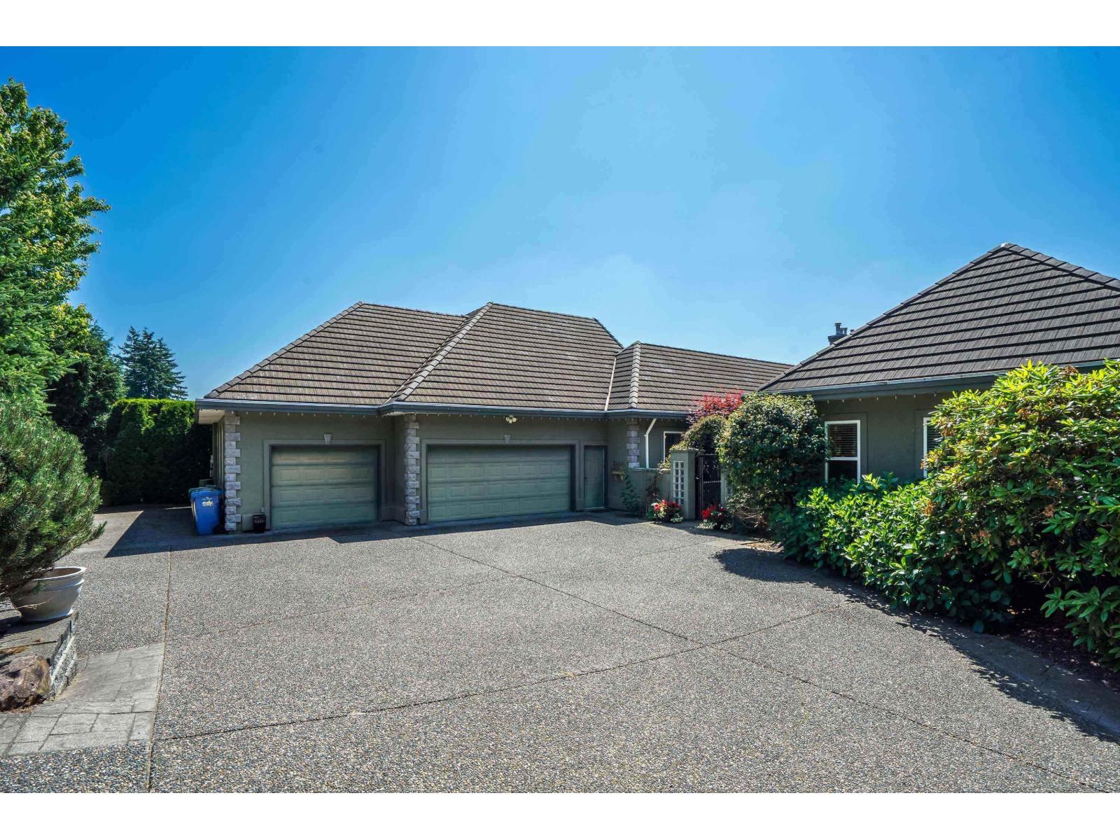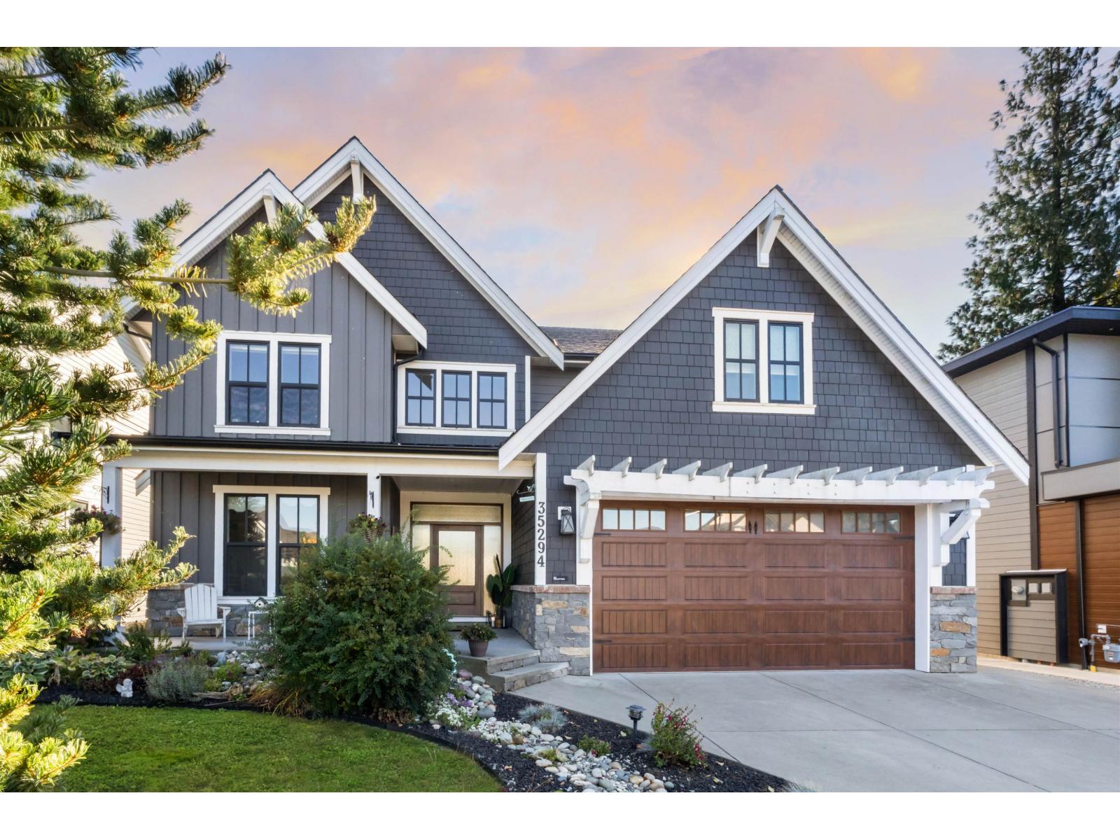Select your Favourite features
- Houseful
- BC
- Abbotsford
- McMillan
- 2722 Eagle Mountain Drive
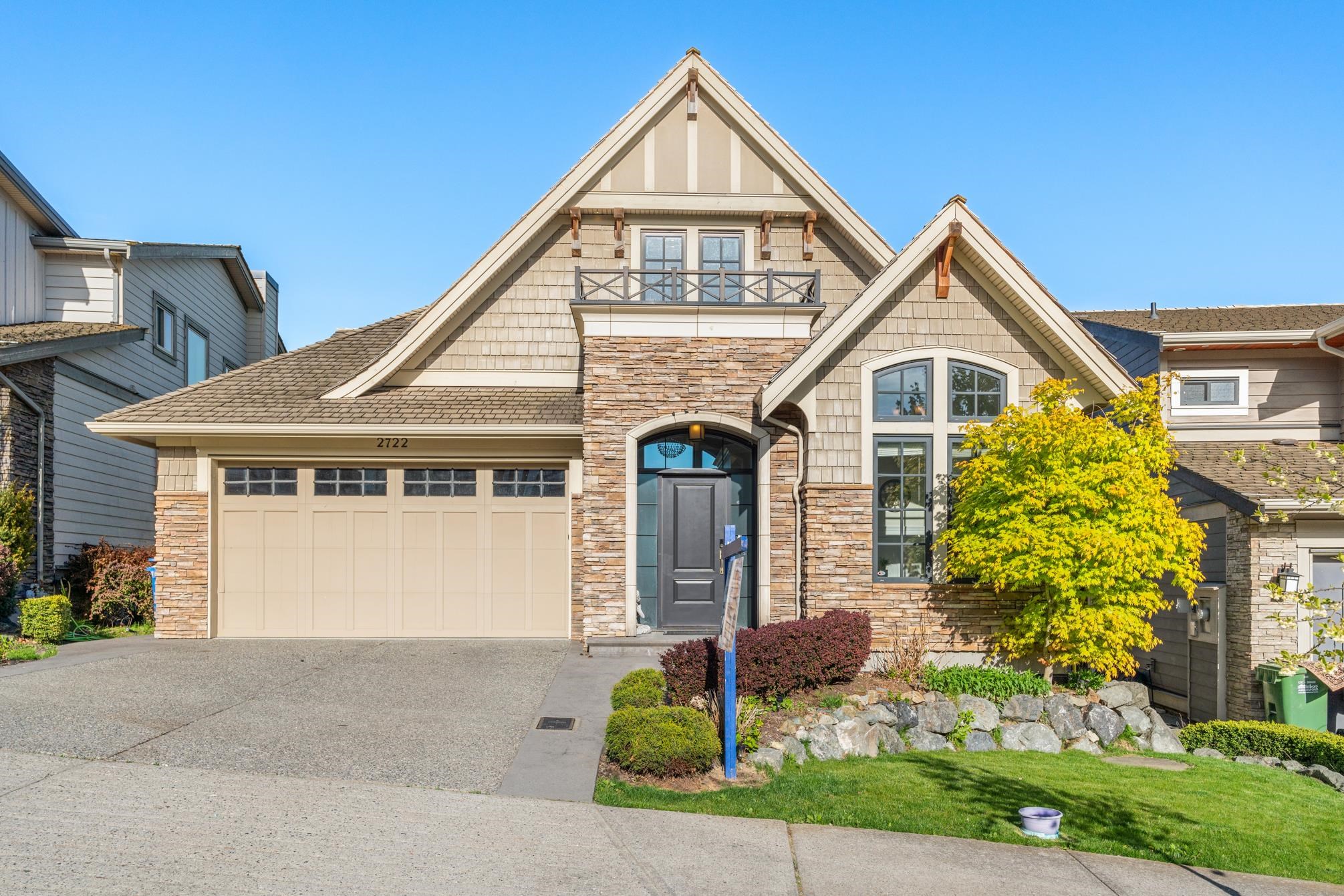
2722 Eagle Mountain Drive
For Sale
121 Days
$1,499,900 $50K
$1,450,000
4 beds
3 baths
3,396 Sqft
2722 Eagle Mountain Drive
For Sale
121 Days
$1,499,900 $50K
$1,450,000
4 beds
3 baths
3,396 Sqft
Highlights
Description
- Home value ($/Sqft)$427/Sqft
- Time on Houseful
- Property typeResidential
- StyleReverse 2 storey
- Neighbourhood
- CommunityShopping Nearby
- Median school Score
- Year built2012
- Mortgage payment
One of the best values on Eagle Mountain! Welcome to this stunning luxury home featuring unobstructed views of the Fraser Valley & Mt. Baker from both levels. With the master conveniently located on the main, this home is perfect for downsizers or young families. Beautiful vaulted ceilings with floor-to-ceiling windows & stunning gourmet kitchen, perfect for entertaining. Soak in the views & unwind while BBQing on your covered deck. On the lower level you will find 3 generously sized bedrooms, theatre room, complete with soundproofing & wet bar, & large rec room, the perfect hangout spot! Eagle Mountain living offers a safe & family-oriented community, close to the new elementary school! Seize this chance to experience mountain living at an unbeatable price point!
MLS®#R3017490 updated 1 day ago.
Houseful checked MLS® for data 1 day ago.
Home overview
Amenities / Utilities
- Heat source Forced air
- Sewer/ septic Public sewer, sanitary sewer, storm sewer
Exterior
- Construction materials
- Foundation
- Roof
- # parking spaces 4
- Parking desc
Interior
- # full baths 2
- # half baths 1
- # total bathrooms 3.0
- # of above grade bedrooms
- Appliances Washer/dryer, dishwasher, refrigerator, stove
Location
- Community Shopping nearby
- Area Bc
- Subdivision
- View Yes
- Water source Public
- Zoning description N2
Lot/ Land Details
- Lot dimensions 6368.0
Overview
- Lot size (acres) 0.15
- Basement information Full
- Building size 3396.0
- Mls® # R3017490
- Property sub type Single family residence
- Status Active
- Virtual tour
- Tax year 2024
Rooms Information
metric
- Bedroom 3.048m X 3.048m
- Bedroom 3.658m X 3.658m
- Media room 5.182m X 6.706m
- Bedroom 3.505m X 3.658m
- Recreation room 3.658m X 4.572m
- Kitchen 3.048m X 4.267m
Level: Main - Great room 4.572m X 5.486m
Level: Main - Walk-in closet 3.048m X 1.219m
Level: Main - Laundry 1.524m X 2.438m
Level: Main - Dining room 3.048m X 3.353m
Level: Main - Den 2.591m X 3.353m
Level: Main - Primary bedroom 4.572m X 4.267m
Level: Main
SOA_HOUSEKEEPING_ATTRS
- Listing type identifier Idx

Lock your rate with RBC pre-approval
Mortgage rate is for illustrative purposes only. Please check RBC.com/mortgages for the current mortgage rates
$-3,867
/ Month25 Years fixed, 20% down payment, % interest
$
$
$
%
$
%

Schedule a viewing
No obligation or purchase necessary, cancel at any time
Nearby Homes
Real estate & homes for sale nearby







