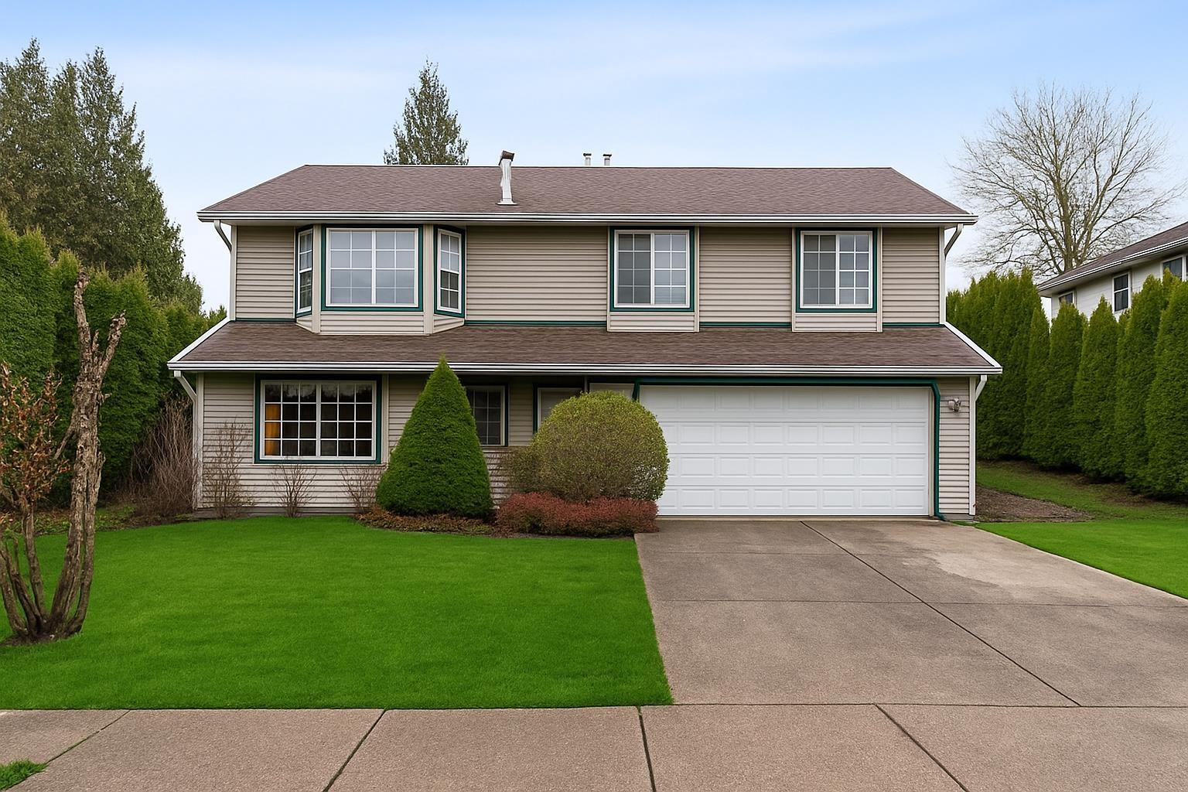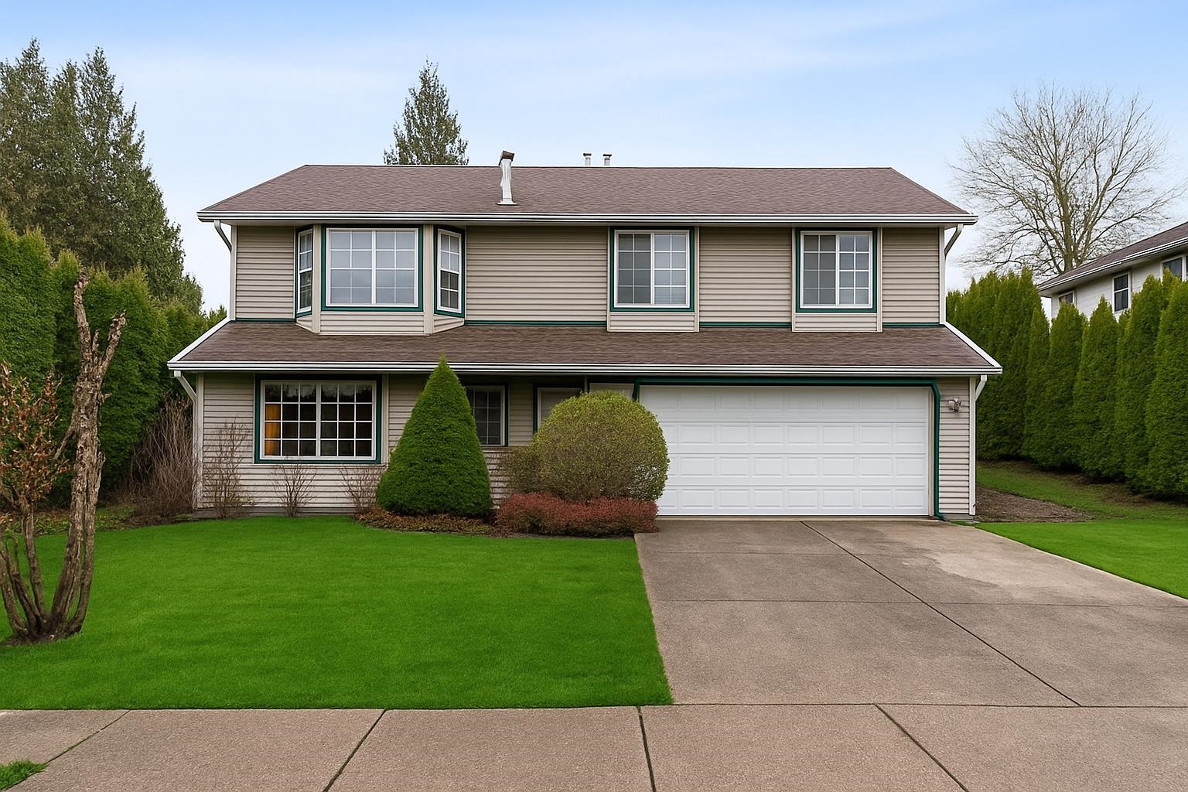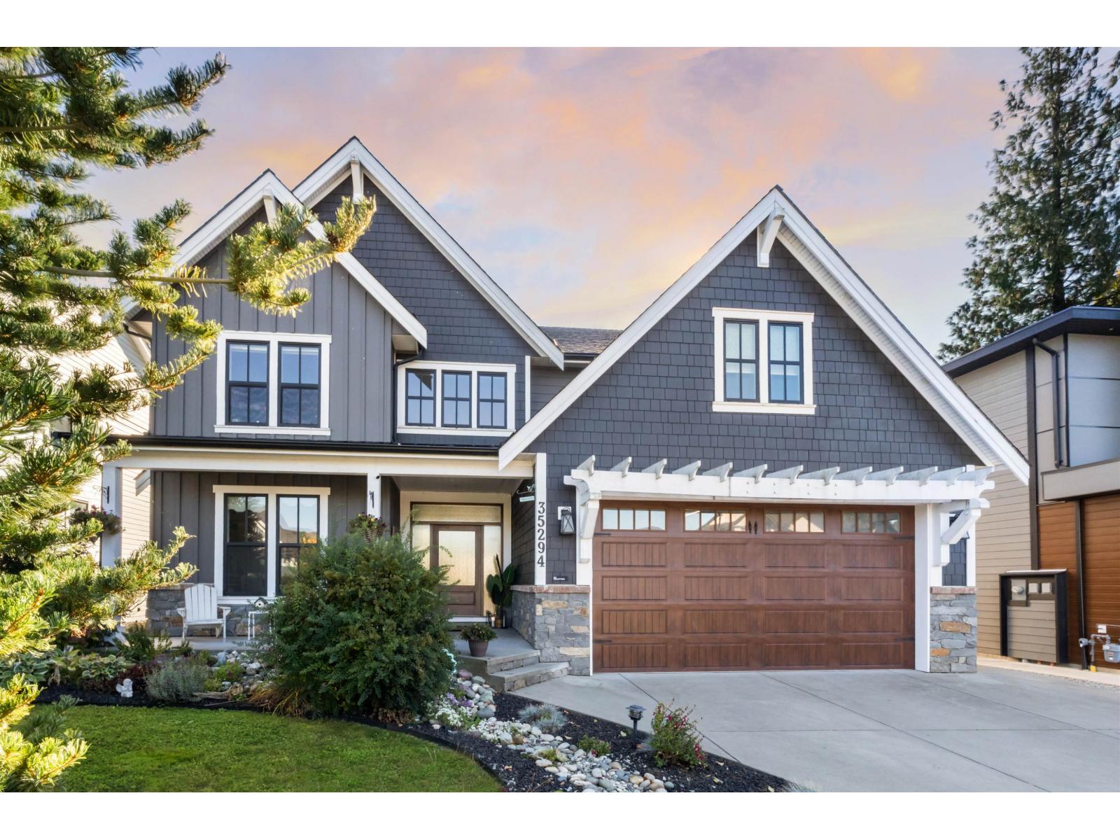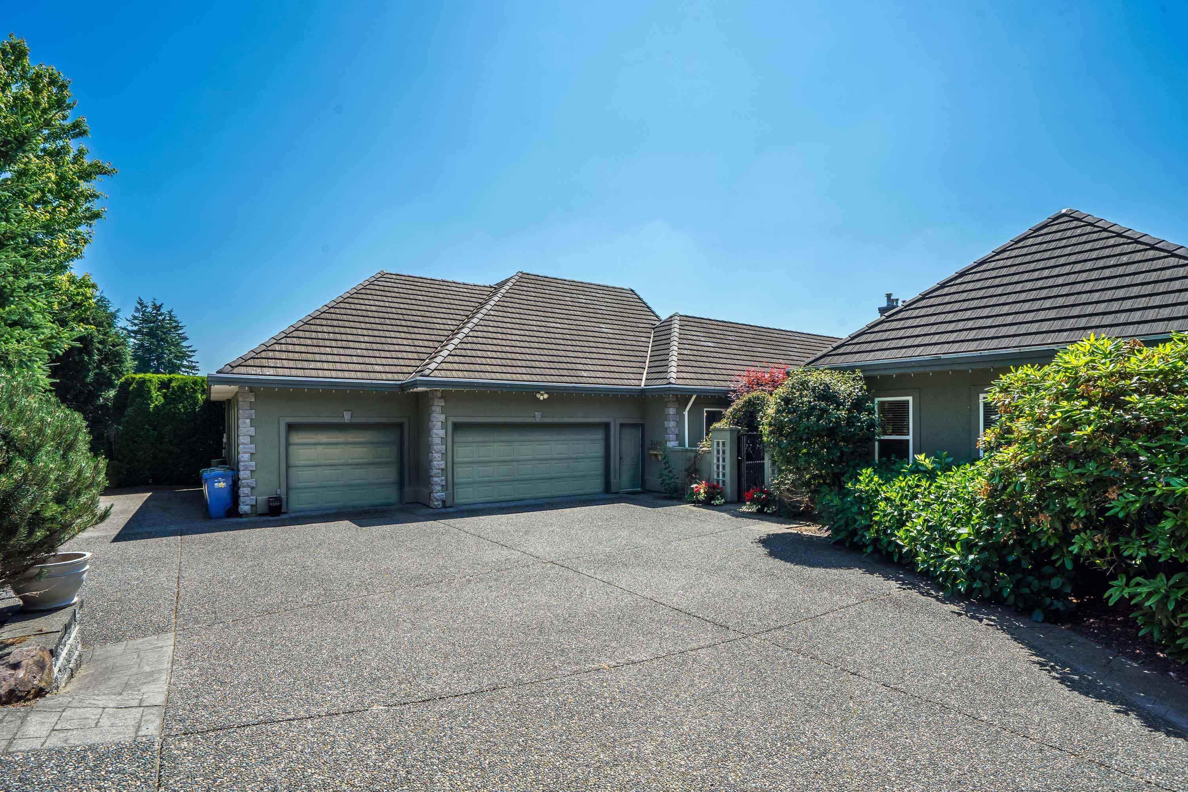- Houseful
- BC
- Abbotsford
- McMillan
- 2732 Eagle Summit Crescent
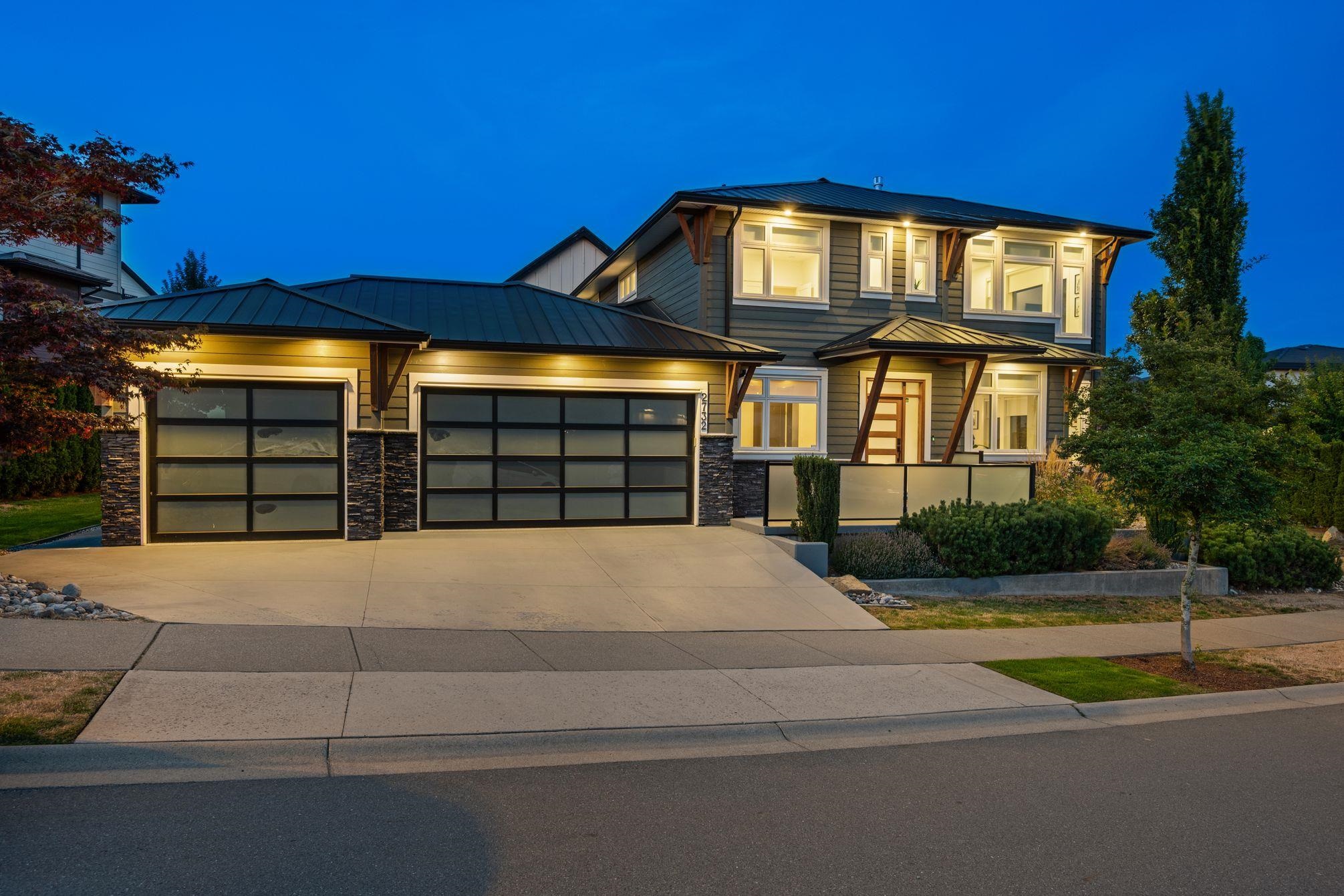
2732 Eagle Summit Crescent
2732 Eagle Summit Crescent
Highlights
Description
- Home value ($/Sqft)$441/Sqft
- Time on Houseful
- Property typeResidential
- Neighbourhood
- CommunityShopping Nearby
- Median school Score
- Year built2016
- Mortgage payment
Welcome to LUXURY living on Eagle Mtn! Built by Elwood Homes, this designer residence feels like it belongs in a magazine. Owner’s renos shine,most notably the stunning gourmet kitchen w/ massive marble waterfall island & Fisher Paykel integrated appls. Bright open concept layout, waterproof laminate flrs, dbl-sided FP & entertainer’s bar add to the elegance. Upstairs boasts 3 spacious bdrms incl. spa-inspired primary w/ oversized windows, huge WIC, WI shower & soaker tub. Lower lvl offers media rm, den & LARGE 2-bdrm LEGAL suite generating nearly $2,600/mo,rare mix of dream home & smart investment. Quaint yard is kid-friendly yet low-maint. Trpl garage w/ epoxy flrs & EV charger plus covered patio complete this exceptional home. Call today for your private tour!
Home overview
- Heat source Baseboard, forced air, natural gas
- Sewer/ septic Public sewer, sanitary sewer
- Construction materials
- Foundation
- Roof
- # parking spaces 6
- Parking desc
- # full baths 3
- # half baths 1
- # total bathrooms 4.0
- # of above grade bedrooms
- Appliances Washer/dryer, dishwasher, refrigerator, stove
- Community Shopping nearby
- Area Bc
- Water source Public
- Zoning description Rs5
- Lot dimensions 6255.0
- Lot size (acres) 0.14
- Basement information Full
- Building size 4195.0
- Mls® # R3041528
- Property sub type Single family residence
- Status Active
- Virtual tour
- Tax year 2024
- Walk-in closet 1.372m X 2.362m
- Bedroom 3.15m X 2.87m
- Bedroom 3.505m X 3.708m
- Walk-in closet 1.575m X 1.727m
- Utility 3.099m X 1.727m
- Kitchen 3.785m X 2.616m
- Living room 3.785m X 5.004m
- Den 2.438m X 2.845m
- Games room 4.597m X 4.953m
- Bedroom 3.277m X 4.115m
Level: Above - Walk-in closet 3.988m X 2.083m
Level: Above - Bedroom 4.115m X 4.115m
Level: Above - Primary bedroom 5.029m X 4.039m
Level: Above - Dining room 5.436m X 4.369m
Level: Main - Foyer 3.15m X 1.981m
Level: Main - Kitchen 4.013m X 5.105m
Level: Main - Laundry 2.769m X 2.438m
Level: Main - Eating area 2.692m X 3.937m
Level: Main - Living room 5.969m X 5.004m
Level: Main - Office 3.048m X 3.048m
Level: Main
- Listing type identifier Idx

$-4,933
/ Month







