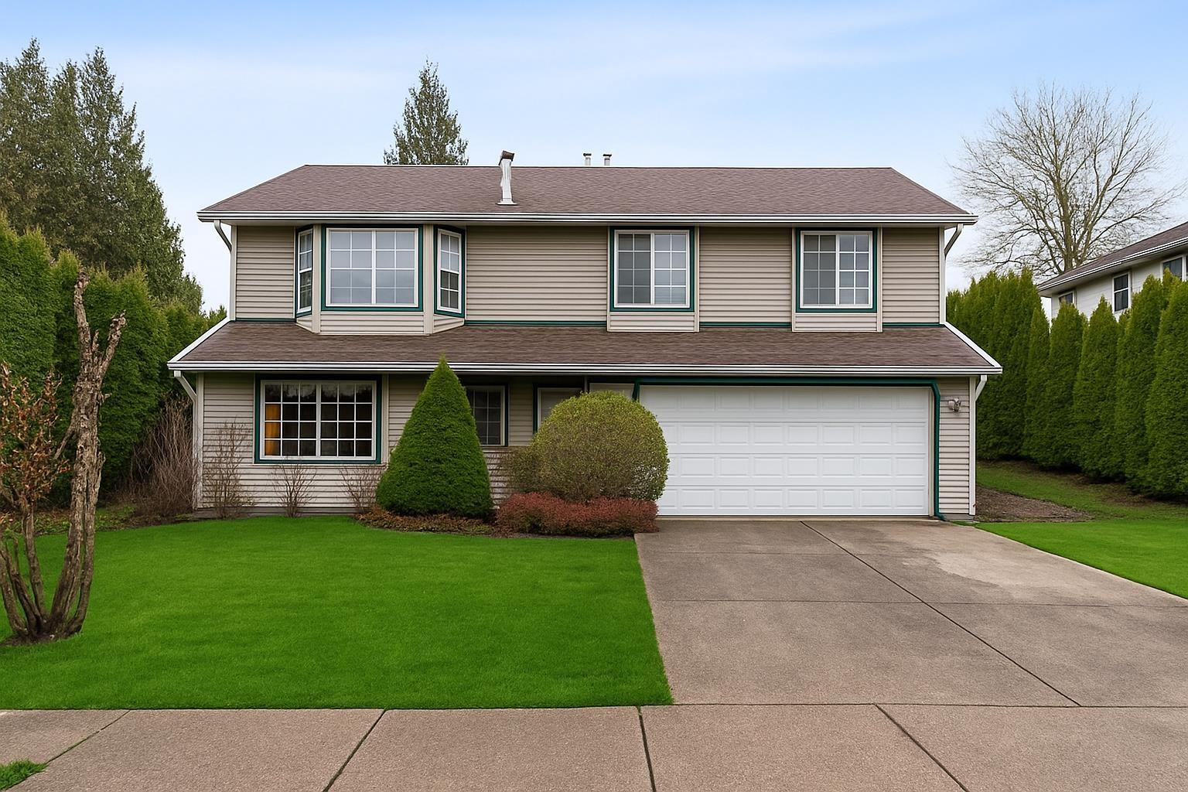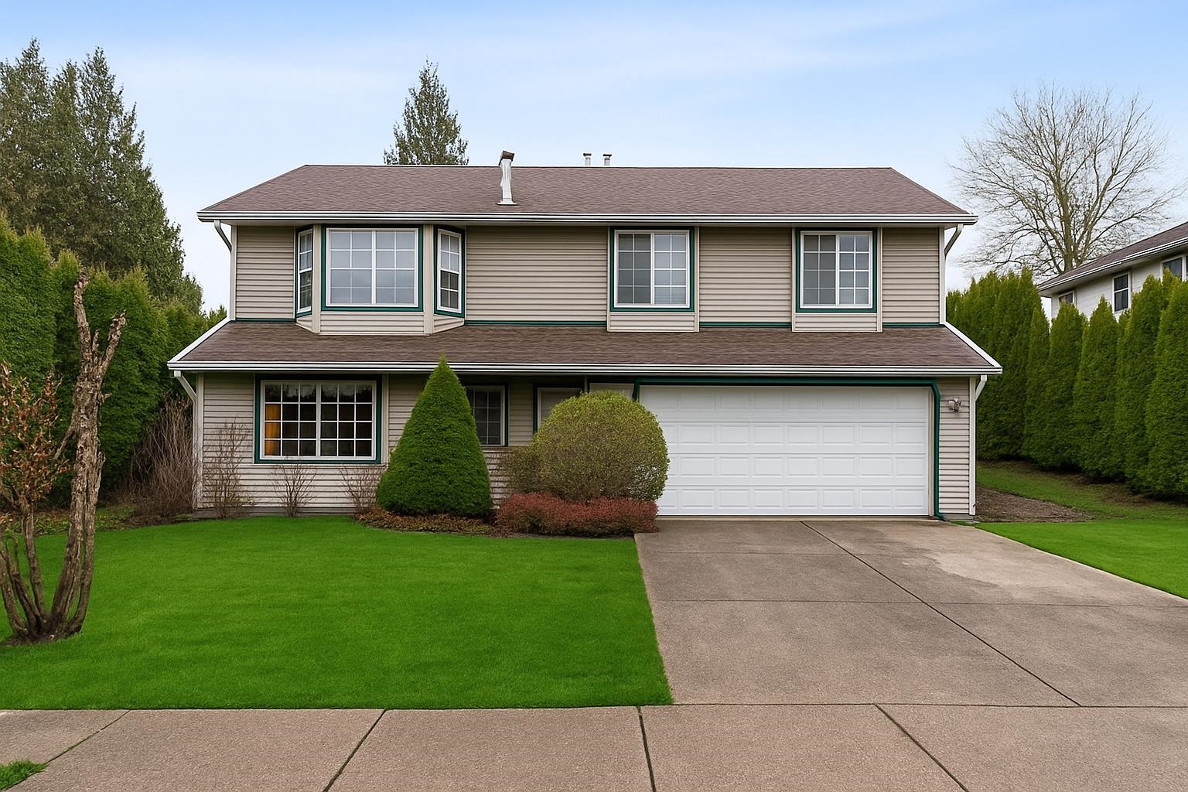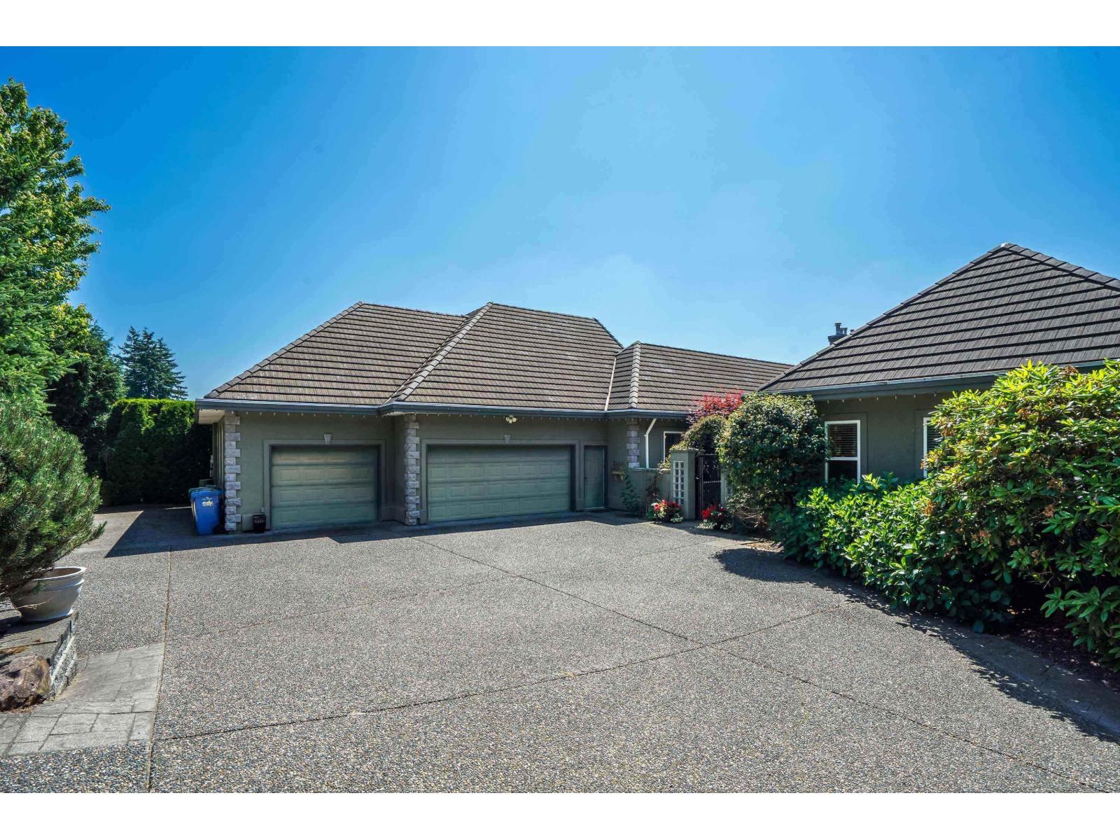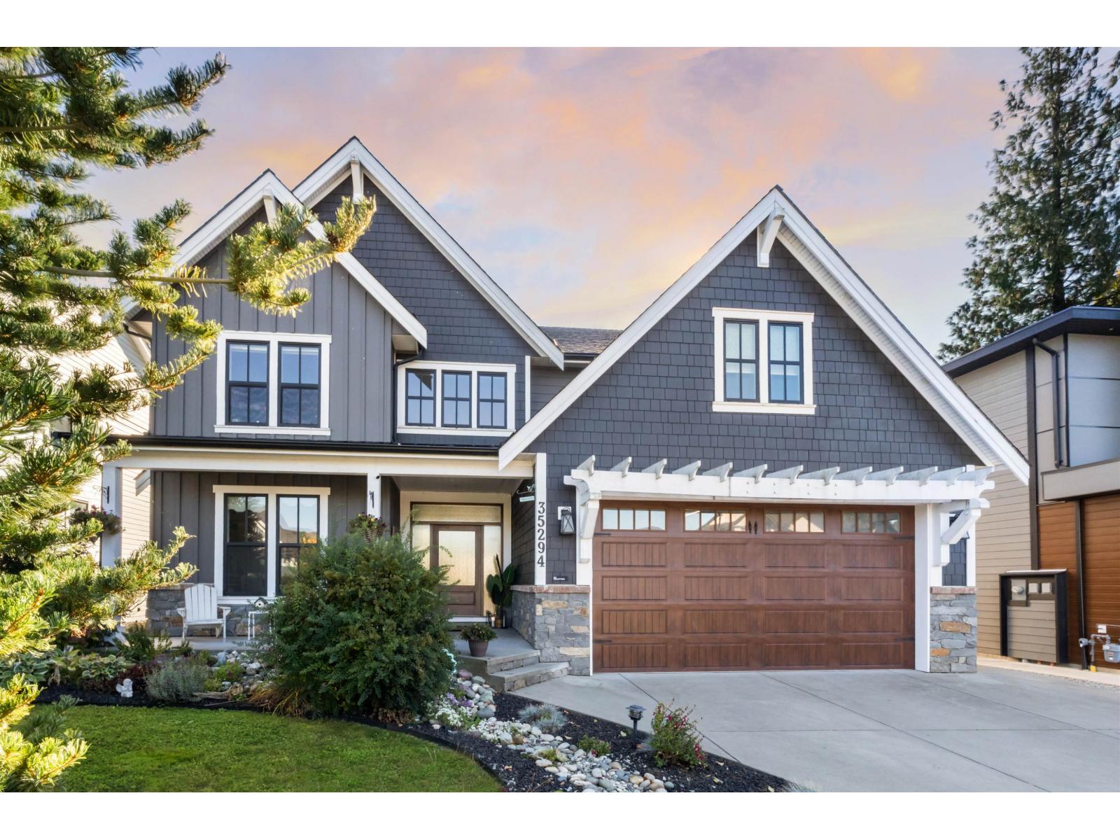- Houseful
- BC
- Abbotsford
- McMillan
- 2736 Aquila Drive
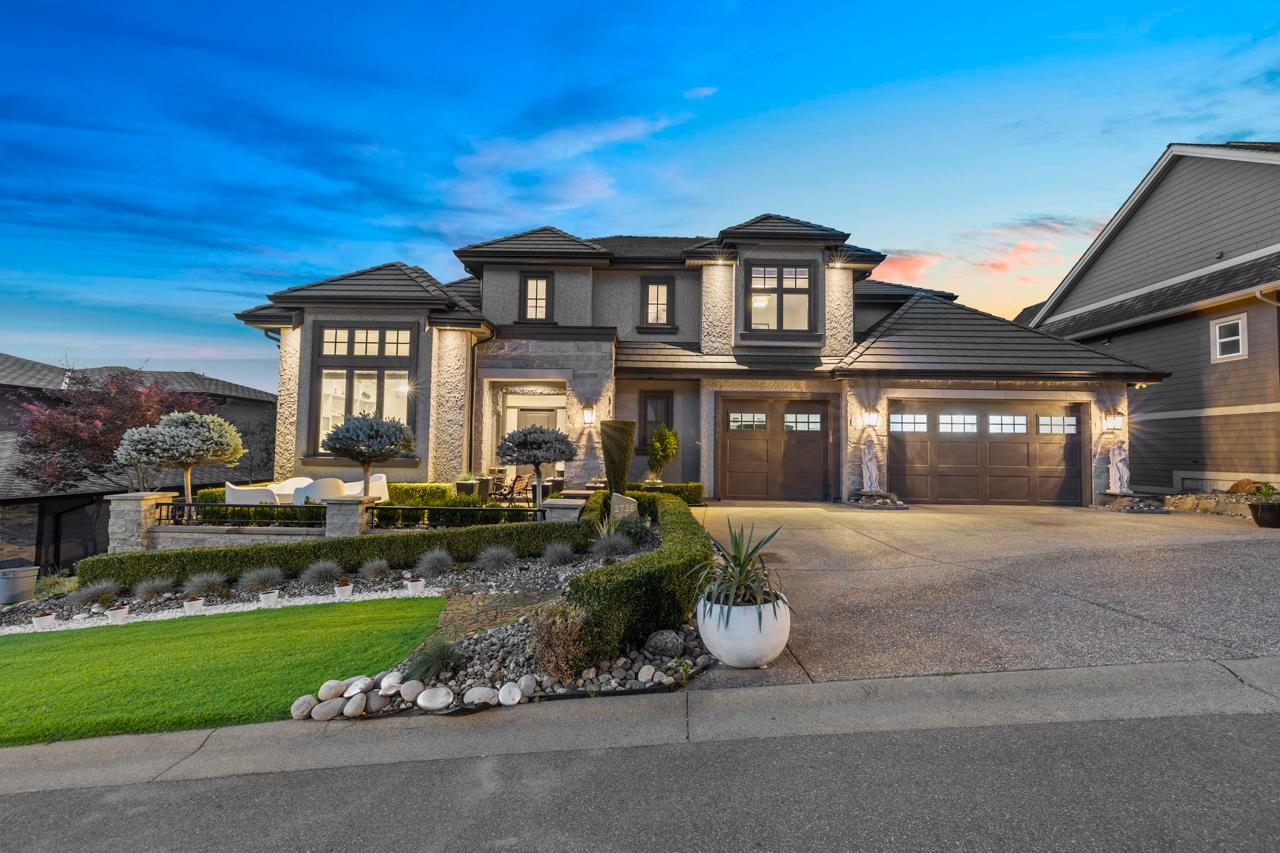
Highlights
Description
- Home value ($/Sqft)$440/Sqft
- Time on Houseful
- Property typeResidential
- Neighbourhood
- Median school Score
- Year built2016
- Mortgage payment
BEAUTIFUL HOUSE just over 4,000 sq. ft home was built in 2016 by DKT Homes and retouched in 2018 by Cardinal Contracting. This property showcases impeccable craftsmanship and attention to detail. With 5 bedrooms and 5 bathrooms, this home offers spacious and comfortable living spaces for the entire family. Prepare to be captivated by the spectacular views that greet you from various vantage points within the house. Custom upgrades throughout this entire residence reflects a commitment to quality and luxury. From the convenience of ceiling speakers throughout the home to the cozy warmth provided by outdoor heaters. Central A/C! The basement boasts upgraded closets, custom cabinetry & millwork along with expansive storage.
MLS®#R3042670 updated 1 month ago.
Houseful checked MLS® for data 1 month ago.
Home overview
Amenities / Utilities
- Heat source Baseboard, natural gas
- Sewer/ septic Public sewer, sanitary sewer, storm sewer
Exterior
- Construction materials
- Foundation
- Roof
- # parking spaces 6
- Parking desc
Interior
- # full baths 4
- # half baths 1
- # total bathrooms 5.0
- # of above grade bedrooms
Location
- Area Bc
- View Yes
- Water source Public
- Zoning description The
Lot/ Land Details
- Lot dimensions 10109.0
Overview
- Lot size (acres) 0.23
- Basement information Full, finished
- Building size 4019.0
- Mls® # R3042670
- Property sub type Single family residence
- Status Active
- Tax year 2024
Rooms Information
metric
- Laundry 2.184m X 4.648m
Level: Above - Walk-in closet 2.388m X 3.2m
Level: Above - Bedroom 3.353m X 4.013m
Level: Above - Primary bedroom 4.064m X 5.182m
Level: Above - Bedroom 3.251m X 3.556m
Level: Above - Kitchen 4.47m X 1.829m
Level: Basement - Storage 3.556m X 1.829m
Level: Basement - Bedroom 2.997m X 3.353m
Level: Basement - Living room 4.47m X 3.658m
Level: Basement - Utility 2.057m X 5.232m
Level: Basement - Media room 4.877m X 5.182m
Level: Basement - Bedroom 3.556m X 3.556m
Level: Basement - Dining room 4.47m X 3.505m
Level: Main - Pantry 1.346m X 1.6m
Level: Main - Foyer 2.007m X 2.083m
Level: Main - Office 3.2m X 3.658m
Level: Main - Great room 4.877m X 5.182m
Level: Main - Kitchen 4.877m X 5.182m
Level: Main - Mud room 2.057m X 2.946m
Level: Main
SOA_HOUSEKEEPING_ATTRS
- Listing type identifier Idx

Lock your rate with RBC pre-approval
Mortgage rate is for illustrative purposes only. Please check RBC.com/mortgages for the current mortgage rates
$-4,717
/ Month25 Years fixed, 20% down payment, % interest
$
$
$
%
$
%

Schedule a viewing
No obligation or purchase necessary, cancel at any time
Nearby Homes
Real estate & homes for sale nearby







