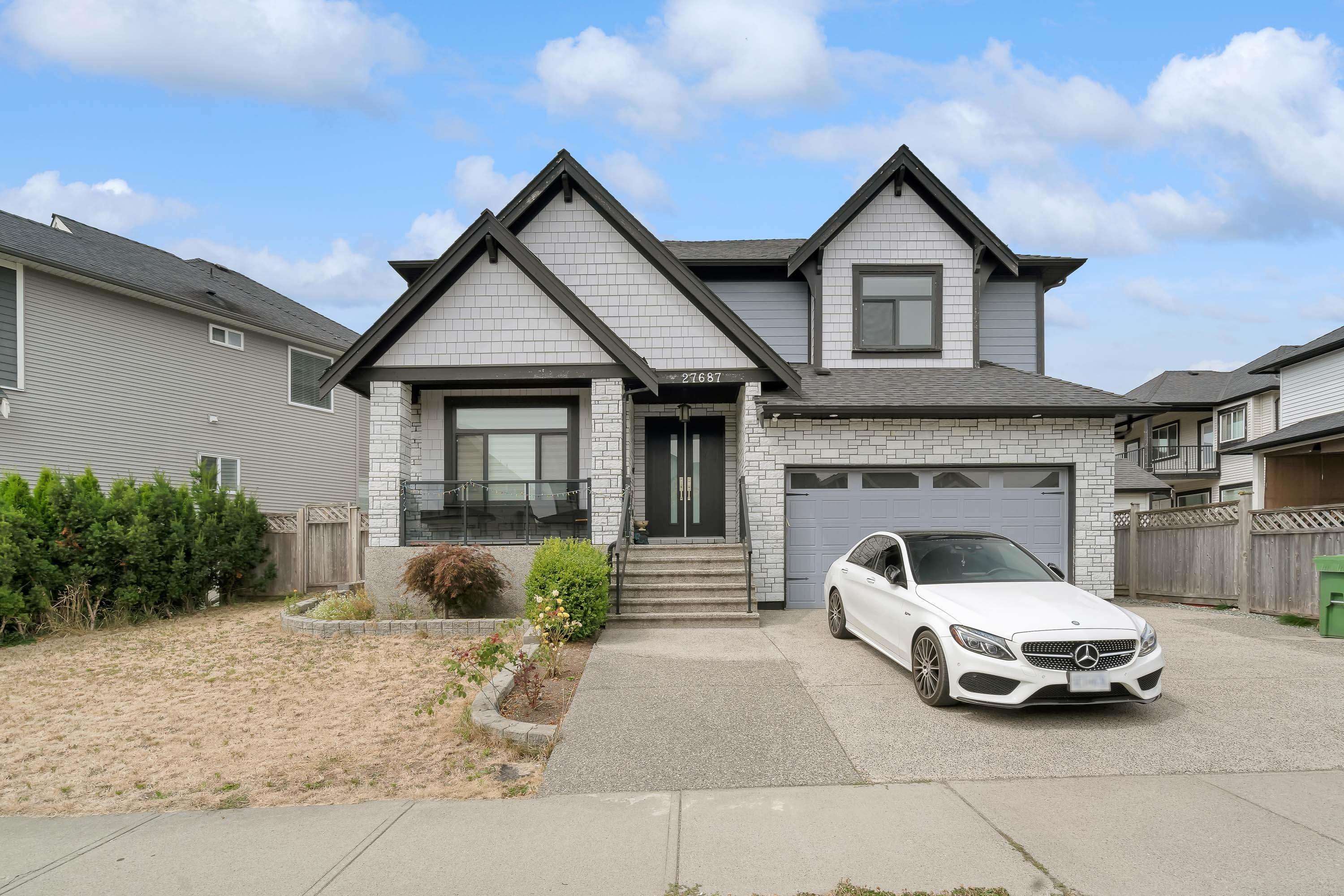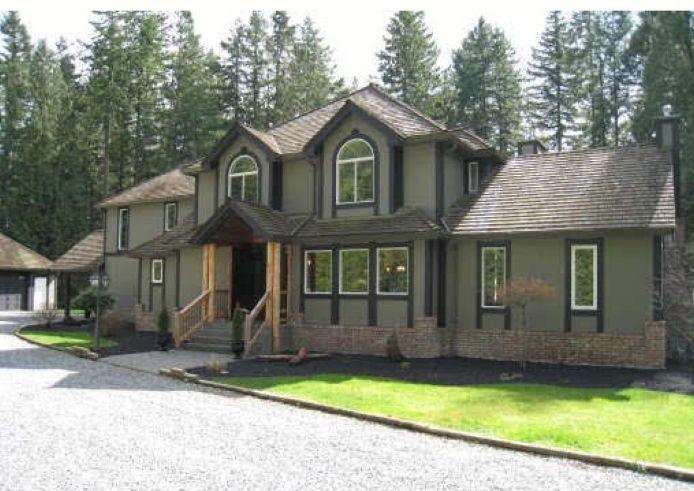- Houseful
- BC
- Abbotsford
- Aberdeen
- 27687 Railcar Crescent

27687 Railcar Crescent
For Sale
76 Days
$1,779,000 $110K
$1,669,000
7 beds
5 baths
4,330 Sqft
27687 Railcar Crescent
For Sale
76 Days
$1,779,000 $110K
$1,669,000
7 beds
5 baths
4,330 Sqft
Highlights
Description
- Home value ($/Sqft)$385/Sqft
- Time on Houseful
- Property typeResidential
- StyleBasement entry
- Neighbourhood
- Median school Score
- Year built2017
- Mortgage payment
This luxurious home has 2 SUITES (2+1) WITH 3 SEPARATE LAUNDRY UNITS. FULLY CUSTOM HOME with MASTER BDR ON THE MAIN WITH FULL BATHROOM, 7 bedrooms, 5 bathrooms, gourmet kitchen & large spice kitchen, granite countertops, remarkable fixtures, carpet, laminate & title flooring, large front & back patio with a fully landscaped & fenced yard. Located in one of Abbotsford's most newly development and desirable areas! This home is perfect if you enjoy lots of space luxury at every angle. Lots of parking Close to amenities! Just steps away from Swenson Park and Tennis Courts. This is the DREAM HOME you and your family been searching for! Don't miss out! Call now to book your own private viewing!
MLS®#R3033790 updated 1 month ago.
Houseful checked MLS® for data 1 month ago.
Home overview
Amenities / Utilities
- Heat source Electric, forced air
- Sewer/ septic Public sewer
Exterior
- Construction materials
- Foundation
- Roof
- # parking spaces 4
- Parking desc
Interior
- # full baths 5
- # total bathrooms 5.0
- # of above grade bedrooms
- Appliances Washer/dryer, dishwasher, refrigerator, stove
Location
- Area Bc
- Subdivision
- View No
- Water source Public
- Zoning description Rs3
Lot/ Land Details
- Lot dimensions 5864.0
Overview
- Lot size (acres) 0.13
- Basement information Crawl space, full, finished
- Building size 4330.0
- Mls® # R3033790
- Property sub type Single family residence
- Status Active
- Tax year 2024
Rooms Information
metric
- Primary bedroom 3.835m X 5.08m
Level: Above - Laundry 0.914m X 1.829m
Level: Above - Bedroom 3.2m X 3.988m
Level: Above - Bedroom 3.048m X 3.505m
Level: Above - Living room 3.353m X 2.438m
Level: Basement - Bedroom 3.048m X 3.505m
Level: Basement - Laundry 0.914m X 0.61m
Level: Basement - Bedroom 3.658m X 3.2m
Level: Basement - Kitchen 2.743m X 2.134m
Level: Basement - Living room 2.743m X 2.134m
Level: Basement - Kitchen 2.743m X 2.489m
Level: Basement - Bedroom 3.048m X 3.353m
Level: Basement - Laundry 0.914m X 0.61m
Level: Basement - Foyer 2.489m X 2.134m
Level: Main - Family room 5.994m X 3.658m
Level: Main - Bedroom 3.353m X 3.378m
Level: Main - Kitchen 5.969m X 3.683m
Level: Main - Family room 5.969m X 3.658m
Level: Main - Dining room 3.048m X 3.683m
Level: Main - Living room 3.353m X 3.683m
Level: Main - Kitchen 2.235m X 3.099m
Level: Main
SOA_HOUSEKEEPING_ATTRS
- Listing type identifier Idx

Lock your rate with RBC pre-approval
Mortgage rate is for illustrative purposes only. Please check RBC.com/mortgages for the current mortgage rates
$-4,451
/ Month25 Years fixed, 20% down payment, % interest
$
$
$
%
$
%

Schedule a viewing
No obligation or purchase necessary, cancel at any time
Nearby Homes
Real estate & homes for sale nearby












