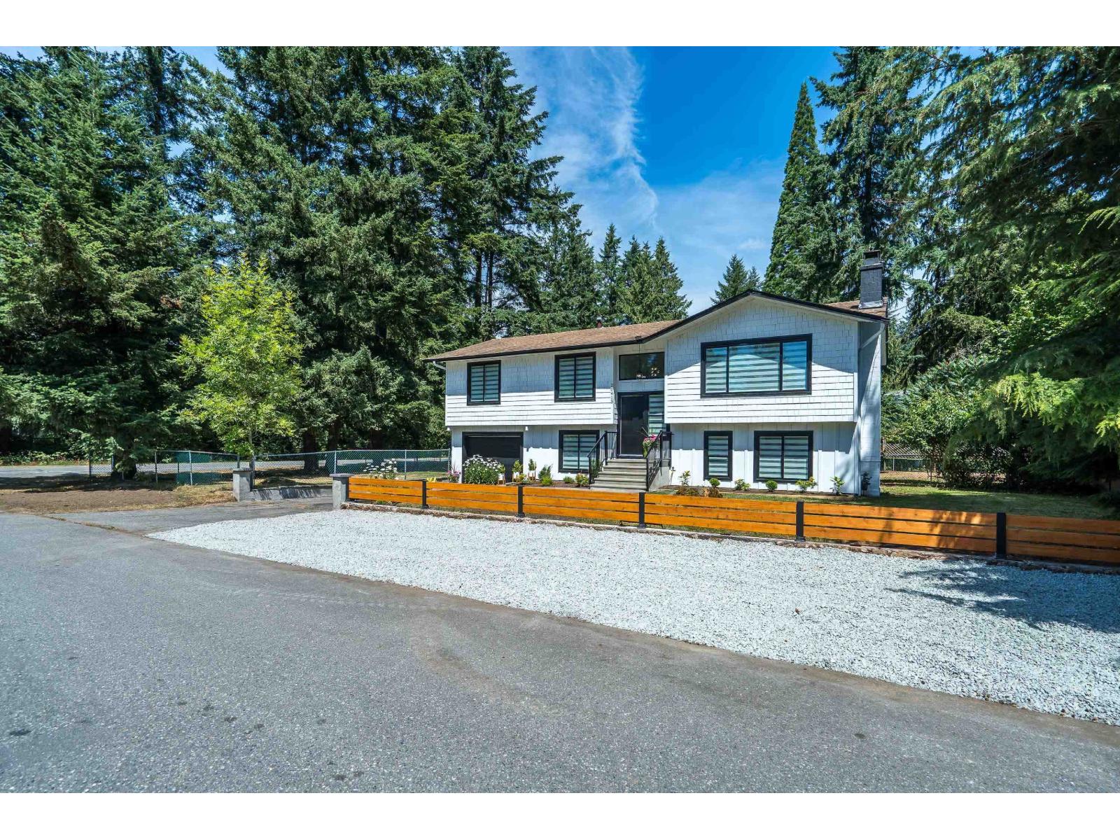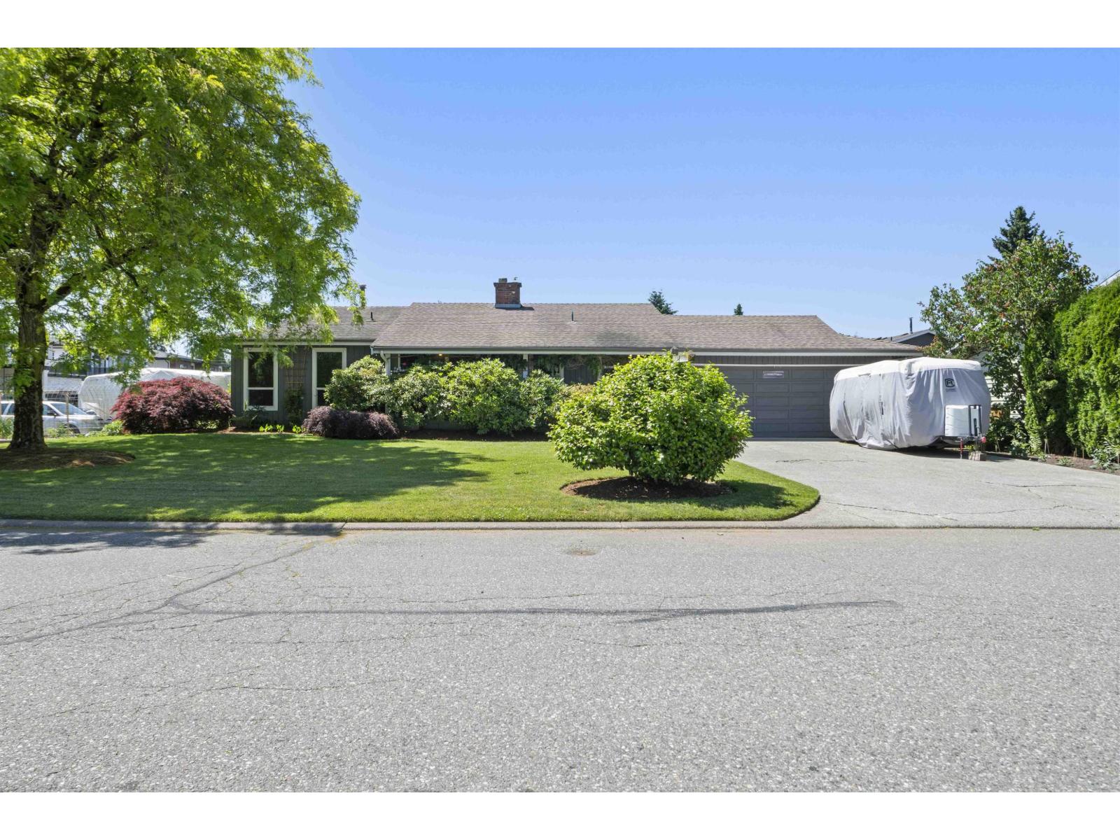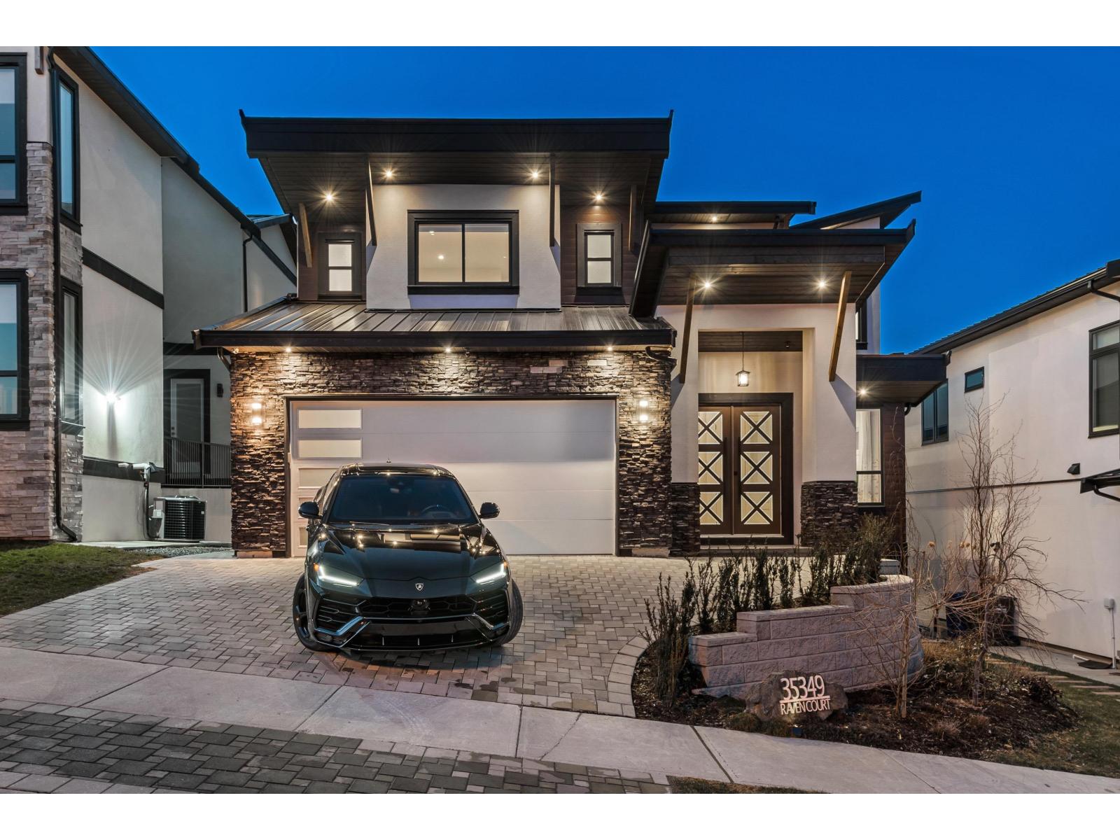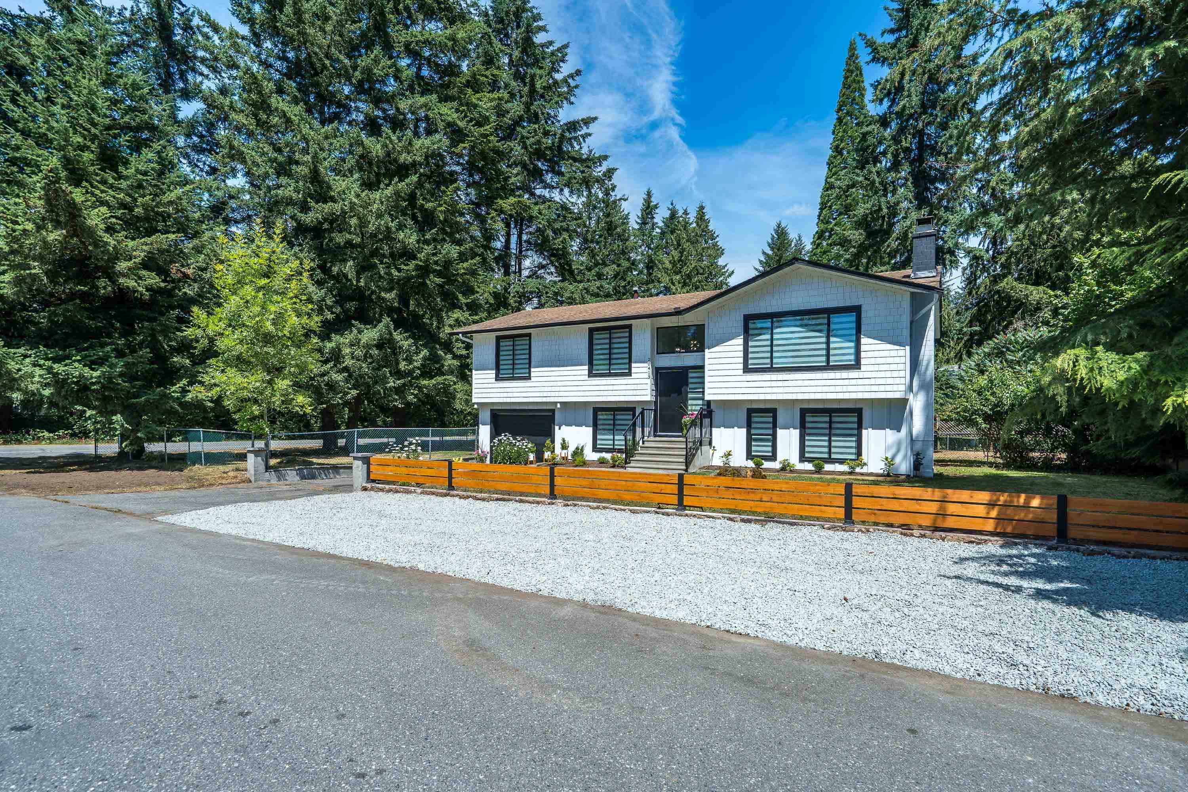- Houseful
- BC
- Abbotsford
- Aberdeen
- 27724 Track Pl
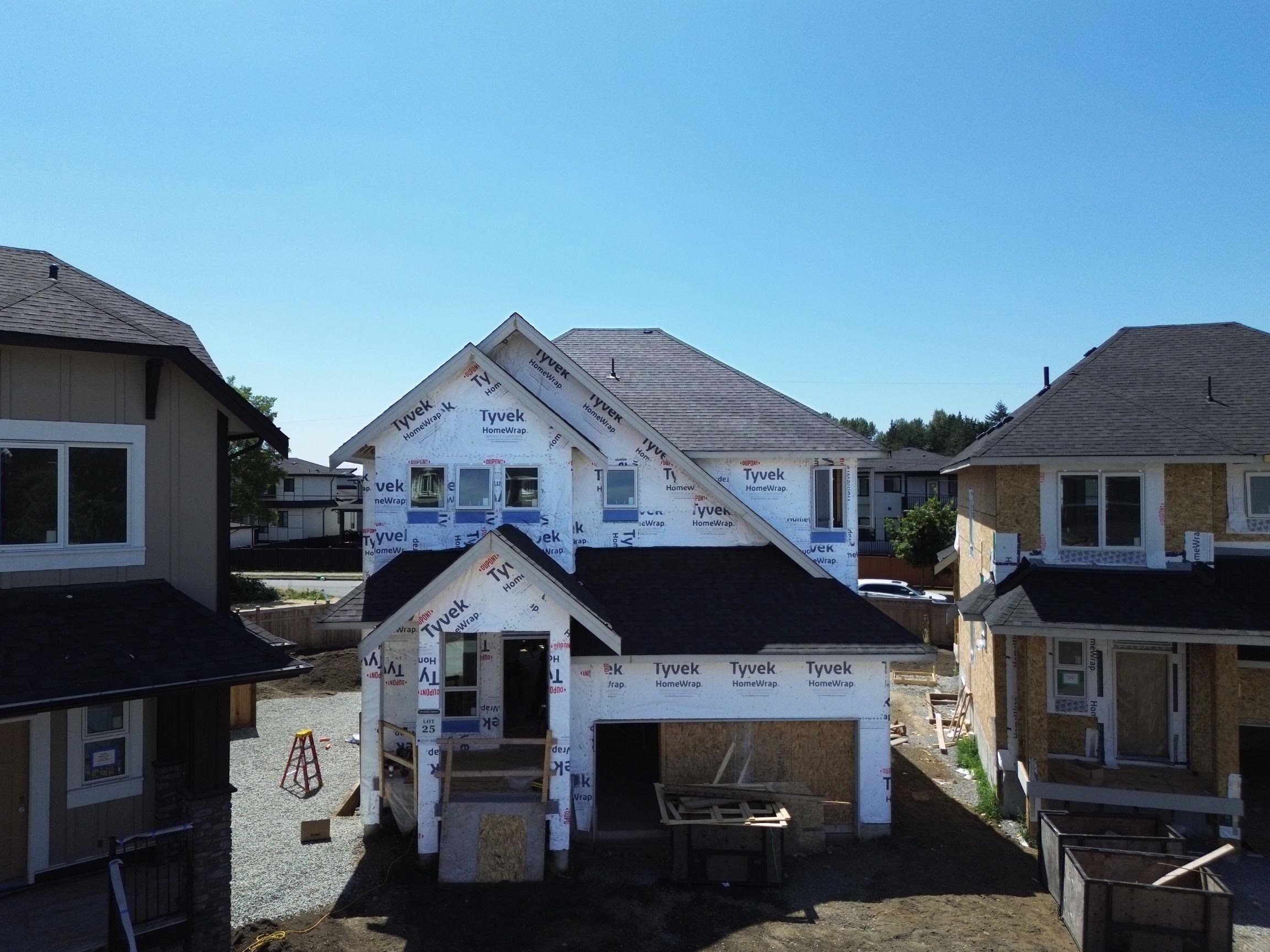
Highlights
Description
- Home value ($/Sqft)$759/Sqft
- Time on Houseful
- Property typeResidential
- Neighbourhood
- CommunityShopping Nearby
- Median school Score
- Year built2025
- Mortgage payment
STATION GROVE BY FOXRIDGE HOMES. Become the proud owner of the ONLY 5-bed home at Station Grove that offers a gourmet kitchen, spacious walk-in pantry, and an indoor/outdoor dining space that flows seamlessly onto a private patio -- perfect for entertaining while overlooking your expansive, fenced backyard. The top floor boasts 4 spacious bedrooms, including a large laundry room with a built-in sink and cabinetry. The primary bedroom is complete with a spacious walk-in closet and a spa-inspired ensuite. The basement includes a 5th bedroom ideal for guests or extended family, plus a separate-entry unfinished space with rough-ins -- offering an upgrade option to build out 1-bed, 1-bath legal suite w/ appliances. Don't miss your chance to become a proud Foxridge homeowner today!
Home overview
- Heat source Forced air, heat pump
- Sewer/ septic Public sewer, sanitary sewer
- Construction materials
- Foundation
- Roof
- Fencing Fenced
- # parking spaces 4
- Parking desc
- # full baths 3
- # half baths 1
- # total bathrooms 4.0
- # of above grade bedrooms
- Appliances Washer/dryer, dishwasher, refrigerator, stove, microwave
- Community Shopping nearby
- Area Bc
- Subdivision
- View No
- Water source Public
- Zoning description N71
- Lot dimensions 5013.0
- Lot size (acres) 0.12
- Basement information Exterior entry, unfinished
- Building size 2108.0
- Mls® # R3029625
- Property sub type Single family residence
- Status Active
- Tax year 2025
- Bedroom 3.327m X 3.581m
Level: Above - Primary bedroom 4.216m X 4.394m
Level: Above - Bedroom 3.404m X 3.429m
Level: Above - Bedroom 3.048m X 3.2m
Level: Above - Bedroom 2.642m X 3.15m
Level: Basement - Kitchen 2.616m X 4.242m
Level: Main - Living room 5.055m X 4.851m
Level: Main - Dining room 3.607m X 4.039m
Level: Main
- Listing type identifier Idx

$-4,264
/ Month



