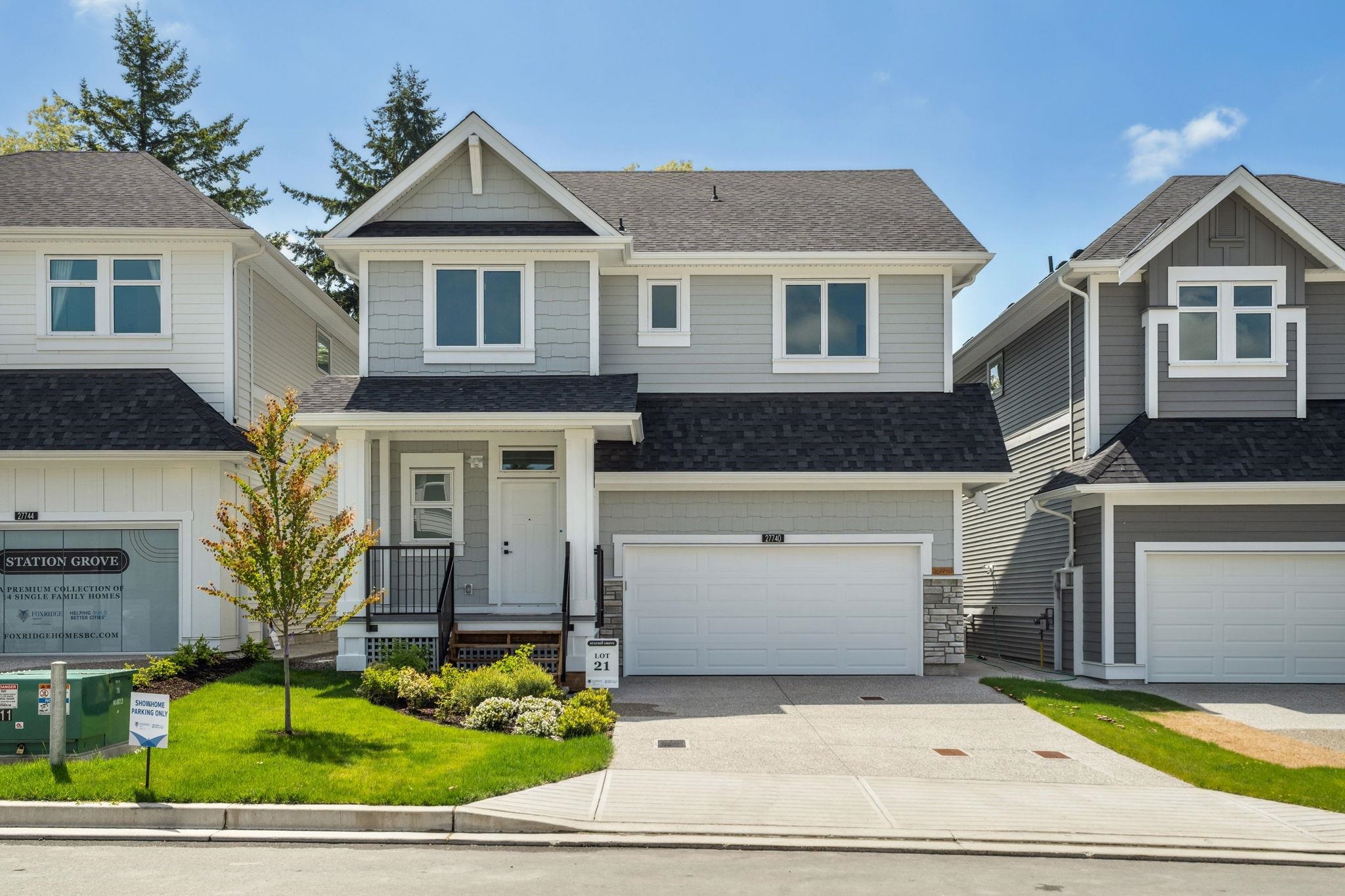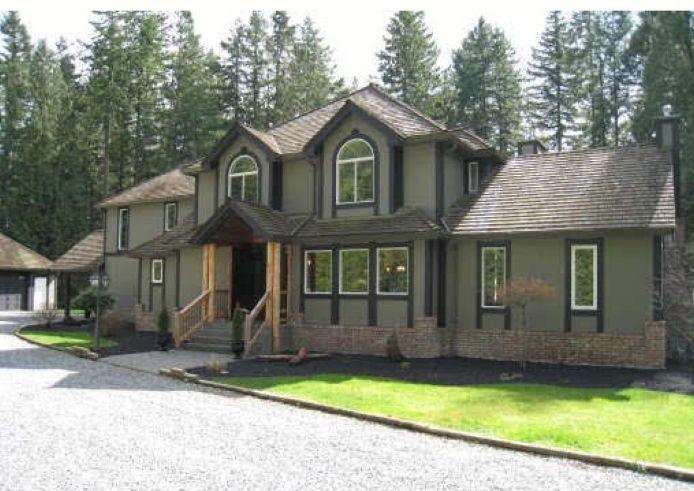- Houseful
- BC
- Abbotsford
- Aberdeen
- 27740 Track Pl

27740 Track Pl
For Sale
69 Days
$1,479,000 $30K
$1,449,000
4 beds
4 baths
2,616 Sqft
27740 Track Pl
For Sale
69 Days
$1,479,000 $30K
$1,449,000
4 beds
4 baths
2,616 Sqft
Highlights
Description
- Home value ($/Sqft)$554/Sqft
- Time on Houseful
- Property typeResidential
- Neighbourhood
- CommunityShopping Nearby
- Median school Score
- Year built2025
- Mortgage payment
STATION GROVE BY FOXRIDGE HOMES. This brand-new community features just 14 single-family homes designed with double-height ceilings in the great room that flood your home with natural light. Enjoy a gourmet kitchen, spacious walk-in pantry, and an indoor/outdoor dining space that flows seamlessly onto a private patio - perfect for entertaining while overlooking your expansive, fenced backyard. Top floor boasts 2 spacious bedrooms, including a large laundry room with a built-in sink and cabinetry. The primary bedroom is complete with 2 walk-in closets and a spa-inspired ensuite. Fully finished bsmt includes an office or flex space, plus a 1-bed, 1-bath legal suite w/ appliances and a separate entrance. MOVE-IN TODAY!
MLS®#R3037026 updated 1 week ago.
Houseful checked MLS® for data 1 week ago.
Home overview
Amenities / Utilities
- Heat source Baseboard, forced air, heat pump
- Sewer/ septic Public sewer, sanitary sewer
Exterior
- Construction materials
- Foundation
- Roof
- Fencing Fenced
- # parking spaces 4
- Parking desc
Interior
- # full baths 3
- # half baths 1
- # total bathrooms 4.0
- # of above grade bedrooms
- Appliances Washer/dryer, dishwasher, refrigerator, stove, microwave
Location
- Community Shopping nearby
- Area Bc
- Subdivision
- View No
- Water source Public
- Zoning description N71
Lot/ Land Details
- Lot dimensions 4322.0
Overview
- Lot size (acres) 0.1
- Basement information Finished
- Building size 2616.0
- Mls® # R3037026
- Property sub type Single family residence
- Status Active
- Tax year 2025
Rooms Information
metric
- Bedroom 2.946m X 3.073m
Level: Above - Primary bedroom 3.962m X 4.343m
Level: Above - Bedroom 3.048m X 3.251m
Level: Above - Flex room 1.448m X 3.073m
Level: Basement - Bedroom 3.353m X 3.073m
Level: Basement - Dining room 3.708m X 3.581m
Level: Main - Kitchen 2.616m X 4.242m
Level: Main - Living room 4.801m X 5.004m
Level: Main
SOA_HOUSEKEEPING_ATTRS
- Listing type identifier Idx

Lock your rate with RBC pre-approval
Mortgage rate is for illustrative purposes only. Please check RBC.com/mortgages for the current mortgage rates
$-3,864
/ Month25 Years fixed, 20% down payment, % interest
$
$
$
%
$
%

Schedule a viewing
No obligation or purchase necessary, cancel at any time
Nearby Homes
Real estate & homes for sale nearby












