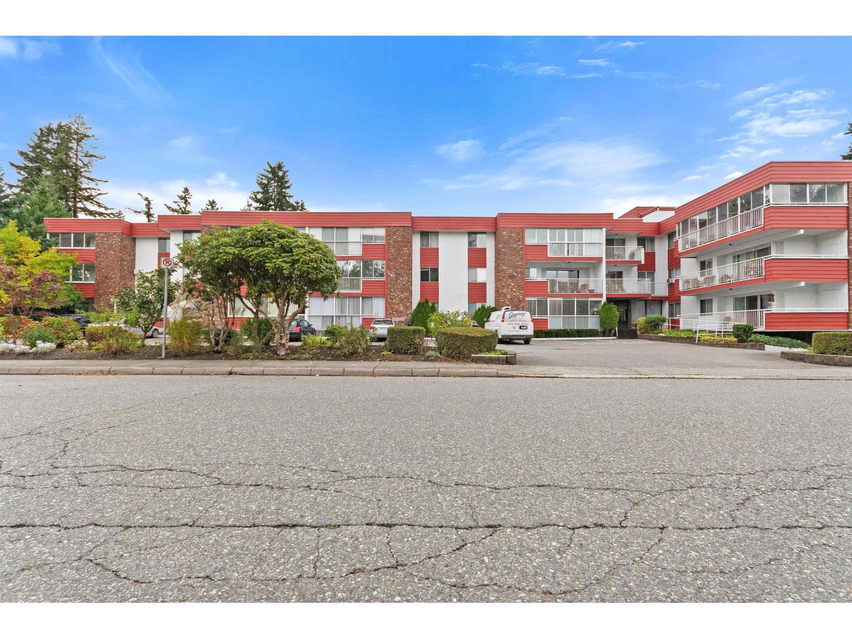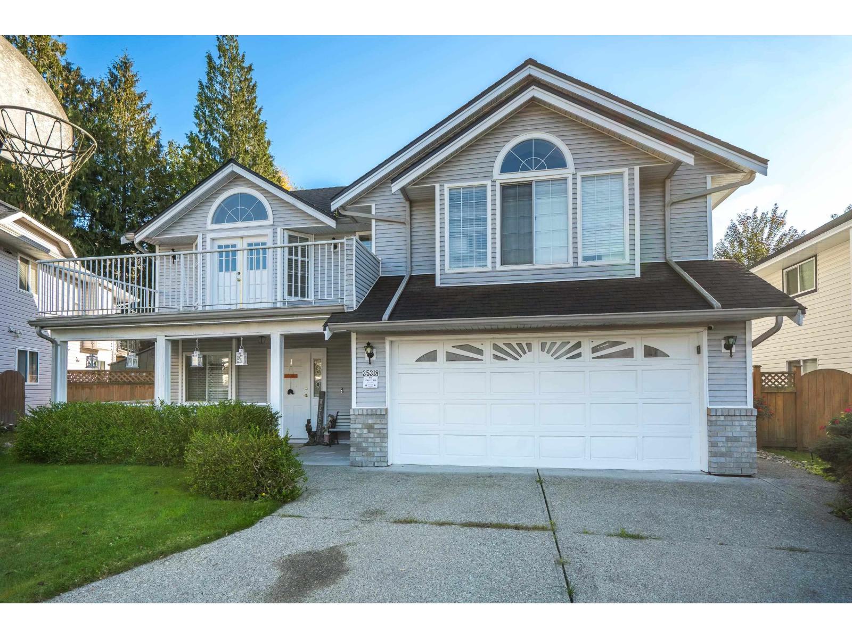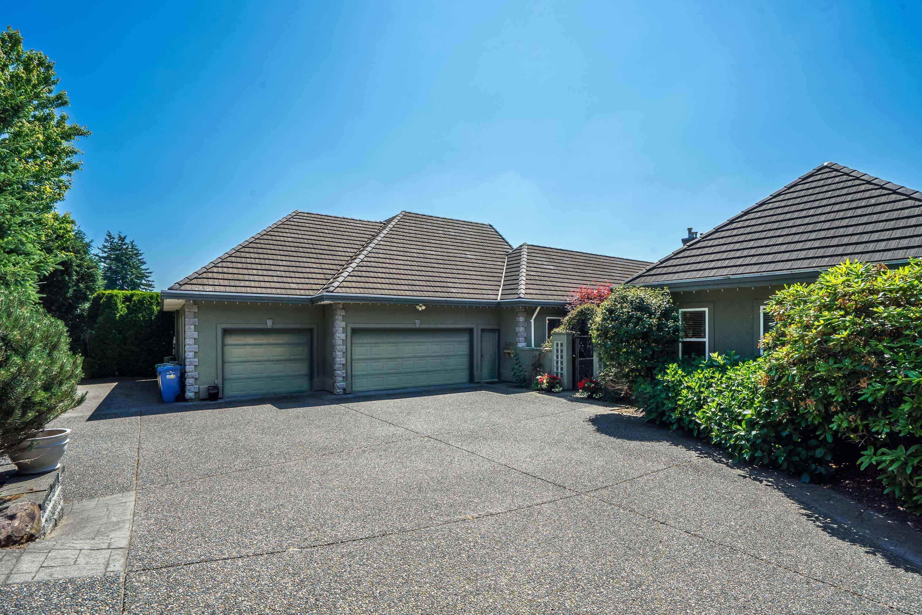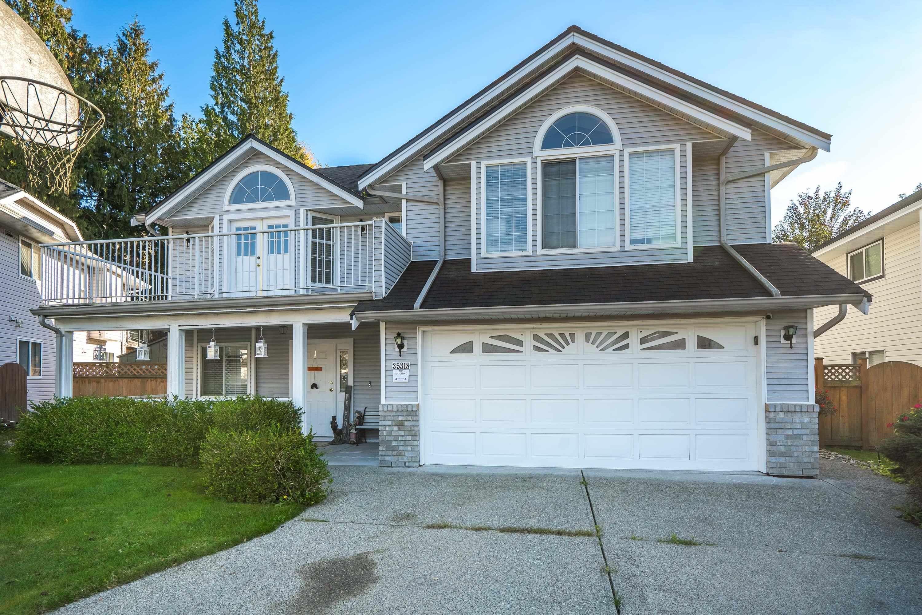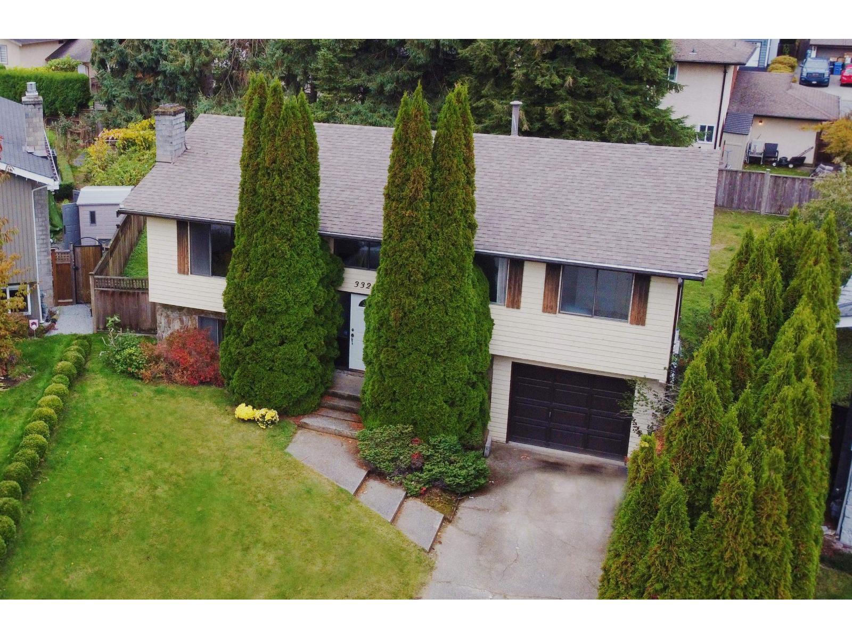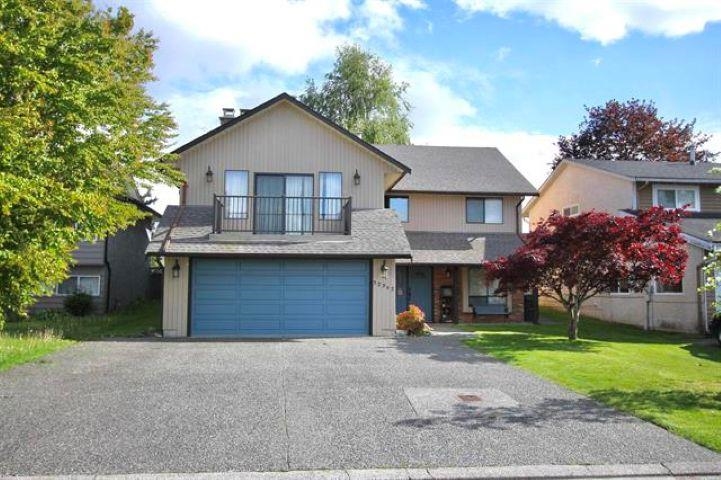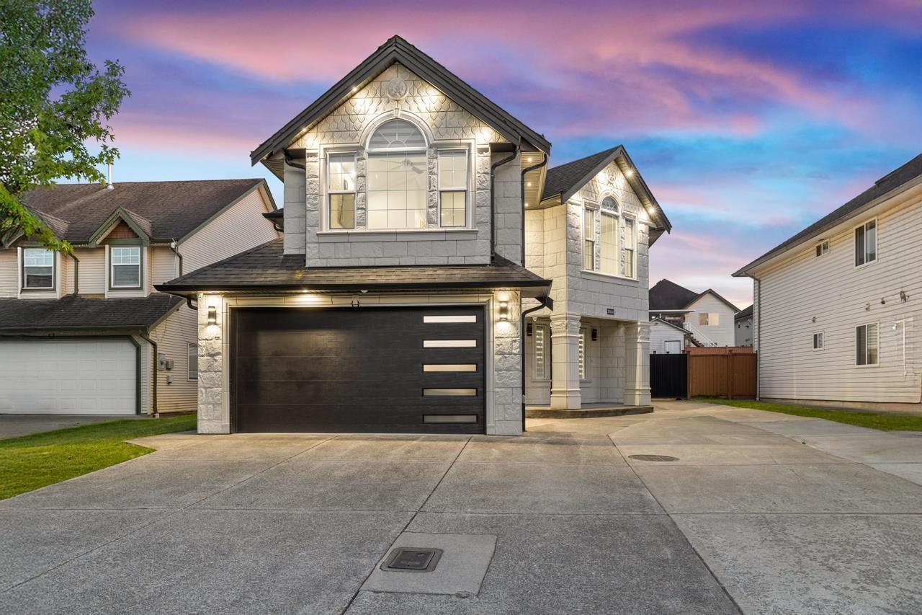Select your Favourite features
- Houseful
- BC
- Abbotsford
- Babich
- 2776 Fairlane Street
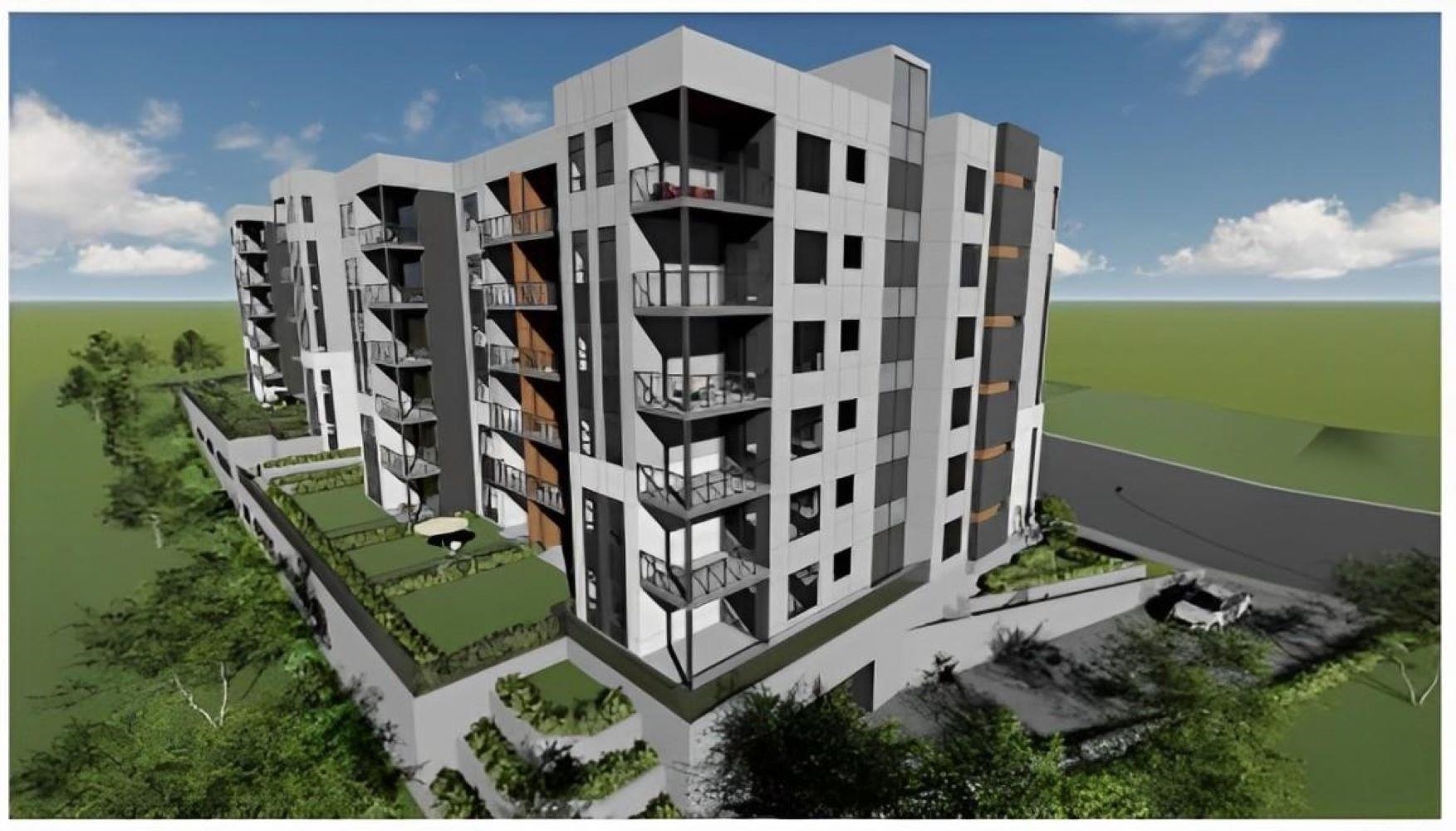
Highlights
Description
- Home value ($/Sqft)$788/Sqft
- Time on Houseful
- Property typeResidential
- StyleRancher/bungalow w/bsmt.
- Neighbourhood
- CommunityShopping Nearby
- Median school Score
- Mortgage payment
Still Available. BUYER/INVESTOR ALERT! LAND ASSEMBLY, ADJOINING 5 PROPERTIES 2786, 2796,2806,2820 Fairlane St, Total Approx. 45,800 sq.ft. with the front of 375 SqFt. Walking distance to Heritage Gurdwara Sahib, shopping, parks, schools, public transit, entertainment, Mill Lake & Malls. OCP Land Use-1 Midrise- "Multi-storey low and mid-rises, & integrated ground-oriented units. Heights are initially limited to 6 storeys (taller & varied building heights, & ground floor commercial may be possible through a neighbourhood plan). Inquire with the City of Abbotsford about the potential of a subdivision. This Rancher w/bsmt is having 3 bed 1 bath upstairs and downstairs, 1 Bed 1 Bath LEGAL SUITE, Den with closet sits on 9300 sqft lot. Backyard has Storage. Good rental income.
MLS®#R2972152 updated 5 months ago.
Houseful checked MLS® for data 5 months ago.
Home overview
Amenities / Utilities
- Heat source Forced air, natural gas
- Sewer/ septic Public sewer, sanitary sewer, storm sewer
Exterior
- Construction materials
- Foundation
- Roof
- # parking spaces 6
- Parking desc
Interior
- # full baths 2
- # half baths 1
- # total bathrooms 3.0
- # of above grade bedrooms
- Appliances Washer/dryer, dishwasher, refrigerator, stove
Location
- Community Shopping nearby
- Area Bc
- Water source Public
- Zoning description Rs3
Lot/ Land Details
- Lot dimensions 9300.0
Overview
- Lot size (acres) 0.21
- Basement information Full, finished, exterior entry
- Building size 2284.0
- Mls® # R2972152
- Property sub type Single family residence
- Status Active
- Tax year 2024
Rooms Information
metric
- Kitchen 2.743m X 3.251m
- Bedroom 3.251m X 4.267m
- Dining room 3.48m X 4.394m
- Living room 3.251m X 4.394m
- Bedroom 3.505m X 3.327m
- Laundry 1.575m X 2.667m
- Workshop 4.674m X 3.886m
Level: Main - Bedroom 3.505m X 3.327m
Level: Main - Foyer 1.372m X 3.505m
Level: Main - Living room 4.191m X 5.359m
Level: Main - Kitchen 2.794m X 5.029m
Level: Main - Walk-in closet 1.473m X 1.651m
Level: Main - Dining room 2.794m X 2.845m
Level: Main - Primary bedroom 3.505m X 4.547m
Level: Main - Bedroom 3.048m X 3.886m
Level: Main
SOA_HOUSEKEEPING_ATTRS
- Listing type identifier Idx

Lock your rate with RBC pre-approval
Mortgage rate is for illustrative purposes only. Please check RBC.com/mortgages for the current mortgage rates
$-4,800
/ Month25 Years fixed, 20% down payment, % interest
$
$
$
%
$
%

Schedule a viewing
No obligation or purchase necessary, cancel at any time



