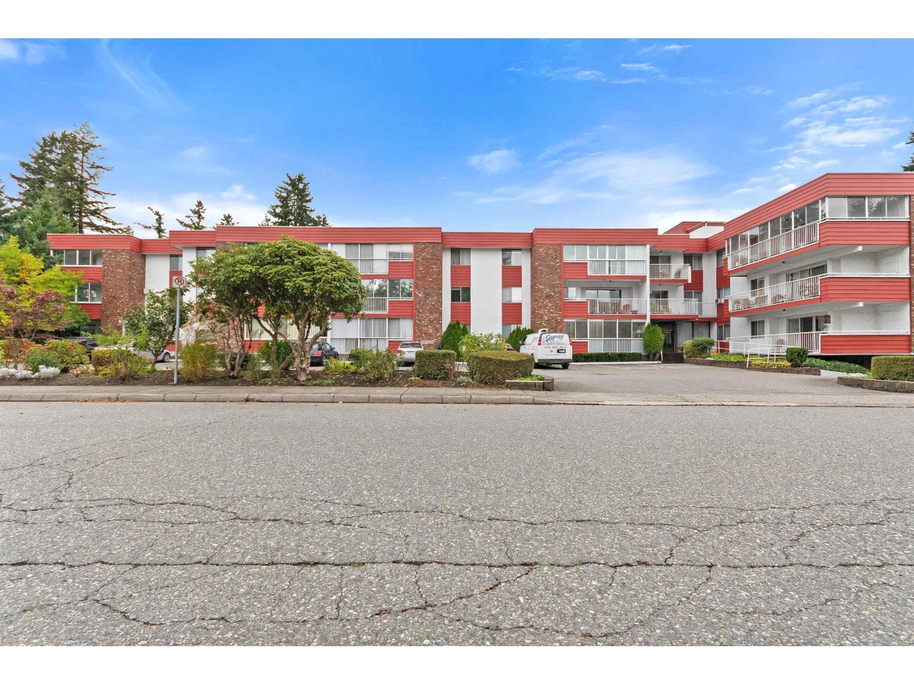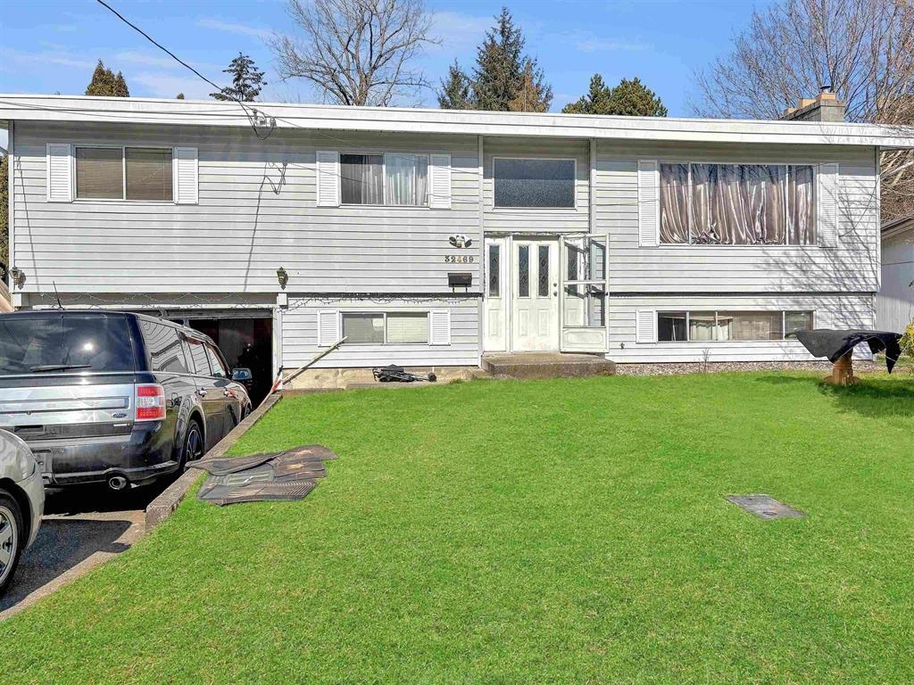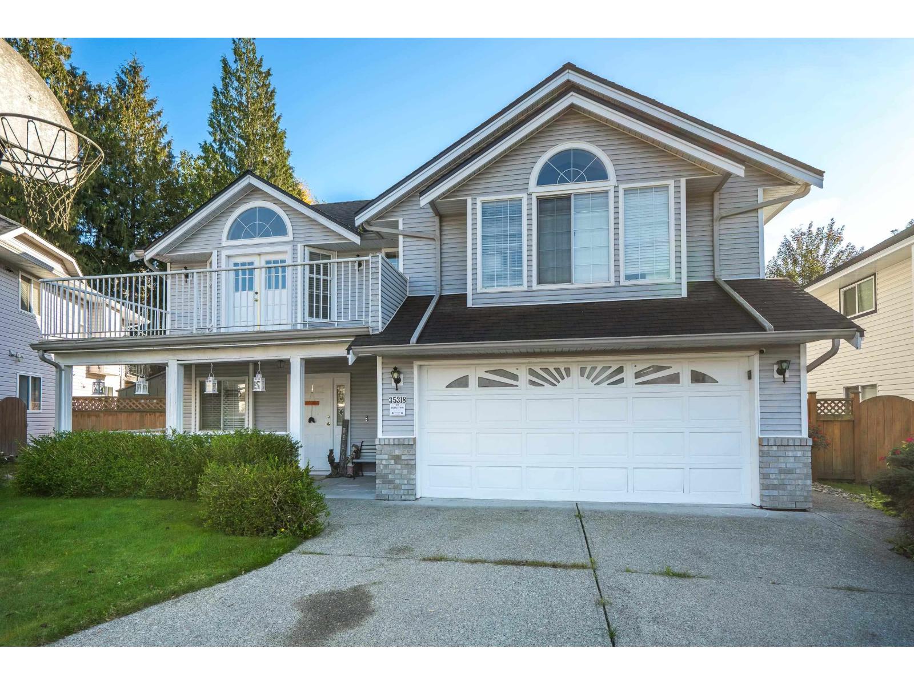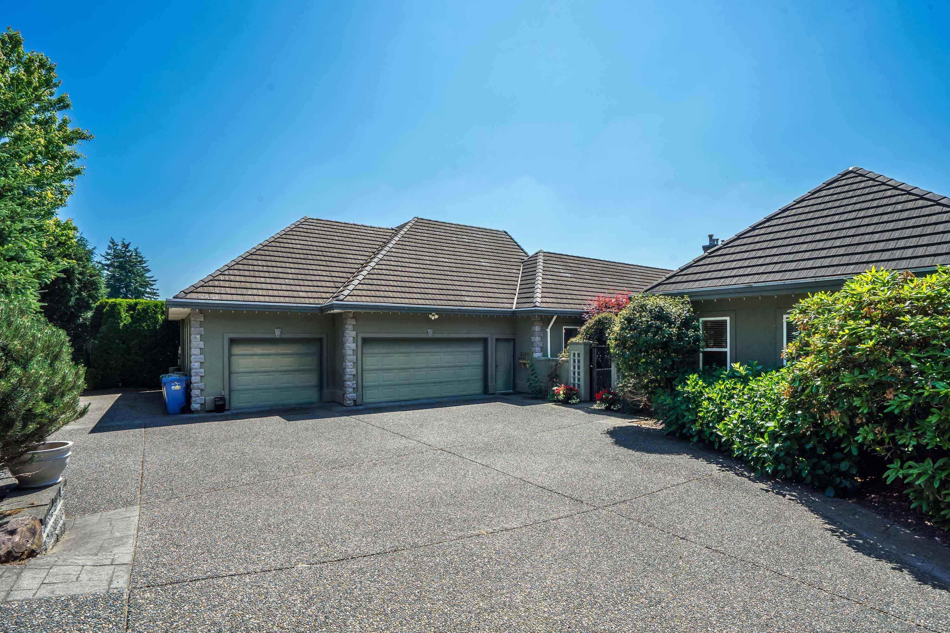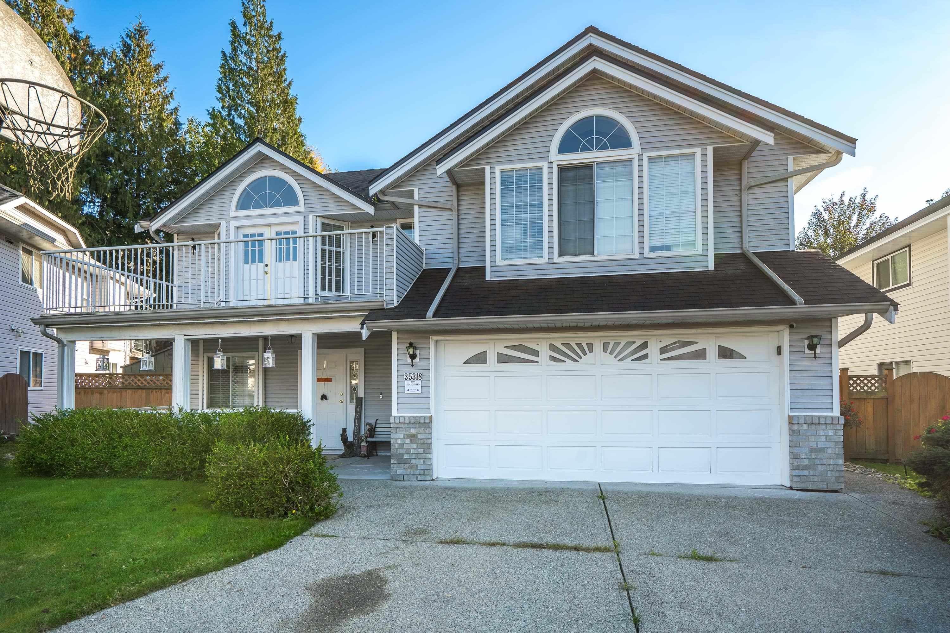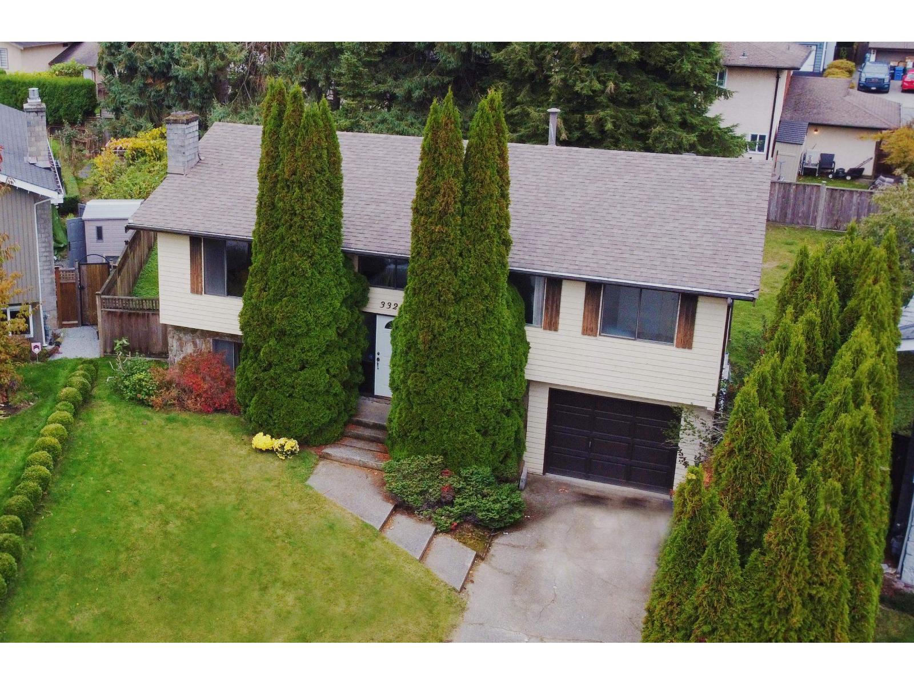- Houseful
- BC
- Abbotsford
- West Clearbrook
- 2778 Princess Street
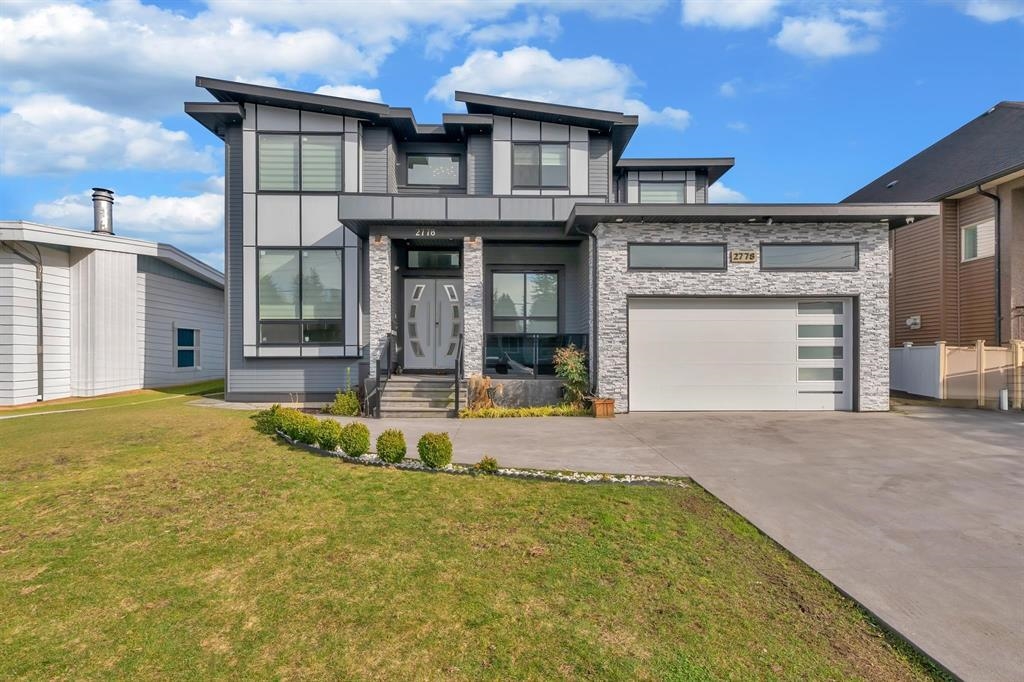
Highlights
Description
- Home value ($/Sqft)$371/Sqft
- Time on Houseful
- Property typeResidential
- Neighbourhood
- CommunityIndependent Living, Shopping Nearby
- Median school Score
- Year built2020
- Mortgage payment
Stunning NEW home on Prime location in West Abbotsford. Huge cozy and modern 5206 SF home including attached garage and 2 Two bedroom suite and potential for third one & Bedroom with bathroom on main floor. Totao 9 bed/8 bath. The house boasts A/C, a chef's dream kitchen & Spice Kitchen: high end appliances, floor to ceiling cupboards and a large island, an open floor plan, Open to above and blew ceiling, allows for parking 8 vehicles. Centrally located just minutes to all amenities. Must see to appreciate home, property and location!
MLS®#R3052828 updated 3 weeks ago.
Houseful checked MLS® for data 3 weeks ago.
Home overview
Amenities / Utilities
- Heat source Forced air
- Sewer/ septic Public sewer, sanitary sewer, storm sewer
Exterior
- Construction materials
- Foundation
- Roof
- # parking spaces 6
- Parking desc
Interior
- # full baths 7
- # half baths 1
- # total bathrooms 8.0
- # of above grade bedrooms
- Appliances Washer/dryer, dishwasher, refrigerator, stove
Location
- Community Independent living, shopping nearby
- Area Bc
- View No
- Water source Public
- Zoning description Rs 3
- Directions Aa8bf863195cd444b1f2b99591a77414
Lot/ Land Details
- Lot dimensions 6000.0
Overview
- Lot size (acres) 0.14
- Basement information Finished
- Building size 5206.0
- Mls® # R3052828
- Property sub type Single family residence
- Status Active
- Tax year 2023
Rooms Information
metric
- Bedroom 3.251m X 3.708m
Level: Above - Bedroom 3.912m X 3.353m
Level: Above - Primary bedroom 3.658m X 3.556m
Level: Above - Primary bedroom 4.013m X 3.962m
Level: Above - Bedroom 3.099m X 3.2m
Level: Basement - Kitchen 5.893m X 3.962m
Level: Basement - Bedroom 3.048m X 3.505m
Level: Basement - Kitchen 5.791m X 4.115m
Level: Basement - Bedroom 3.15m X 3.251m
Level: Basement - Media room 3.708m X 7.823m
Level: Basement - Bedroom 2.896m X 2.845m
Level: Basement - Wok kitchen 1.524m X 2.489m
Level: Main - Dining room 2.438m X 3.353m
Level: Main - Den 2.743m X 2.743m
Level: Main - Family room 3.962m X 3.962m
Level: Main - Porch (enclosed) 4.267m
Level: Main - Living room 4.115m X 3.353m
Level: Main - Pantry 1.524m X 1.219m
Level: Main - Kitchen 3.962m X 3.962m
Level: Main - Primary bedroom 3.048m X 3.556m
Level: Main
SOA_HOUSEKEEPING_ATTRS
- Listing type identifier Idx

Lock your rate with RBC pre-approval
Mortgage rate is for illustrative purposes only. Please check RBC.com/mortgages for the current mortgage rates
$-5,146
/ Month25 Years fixed, 20% down payment, % interest
$
$
$
%
$
%

Schedule a viewing
No obligation or purchase necessary, cancel at any time
Nearby Homes
Real estate & homes for sale nearby



