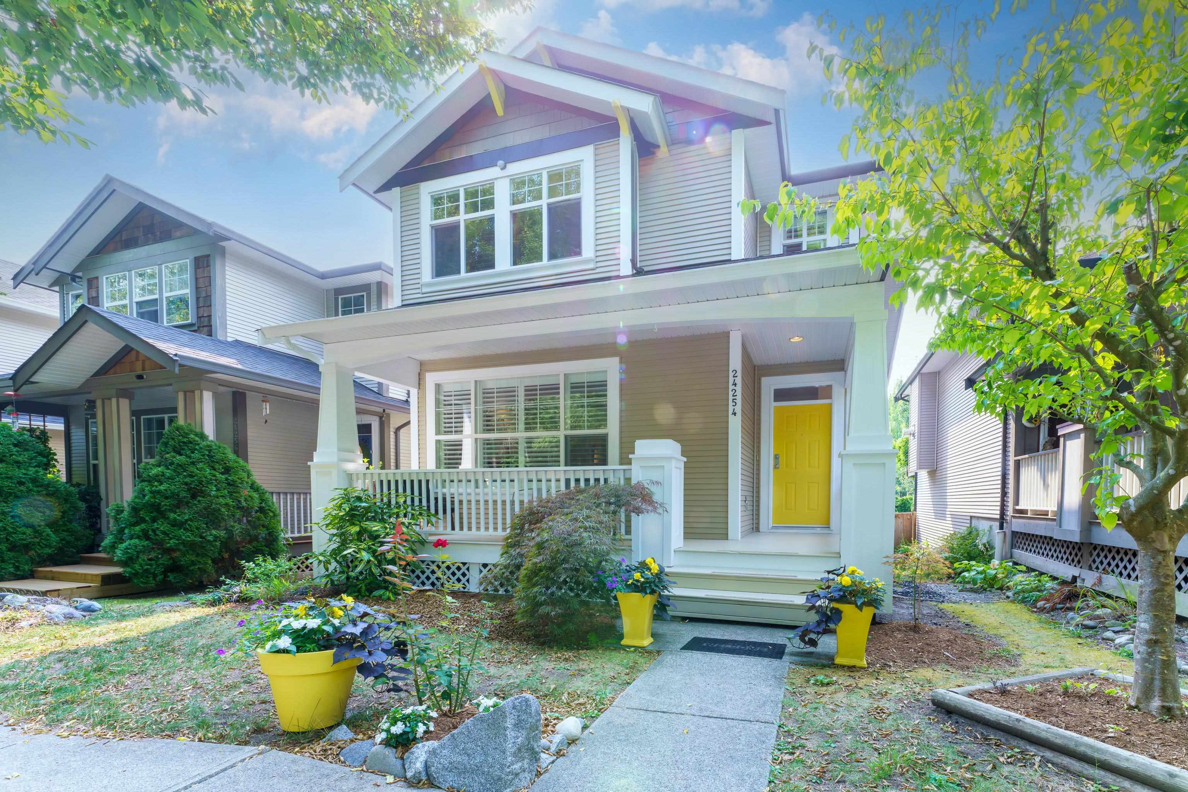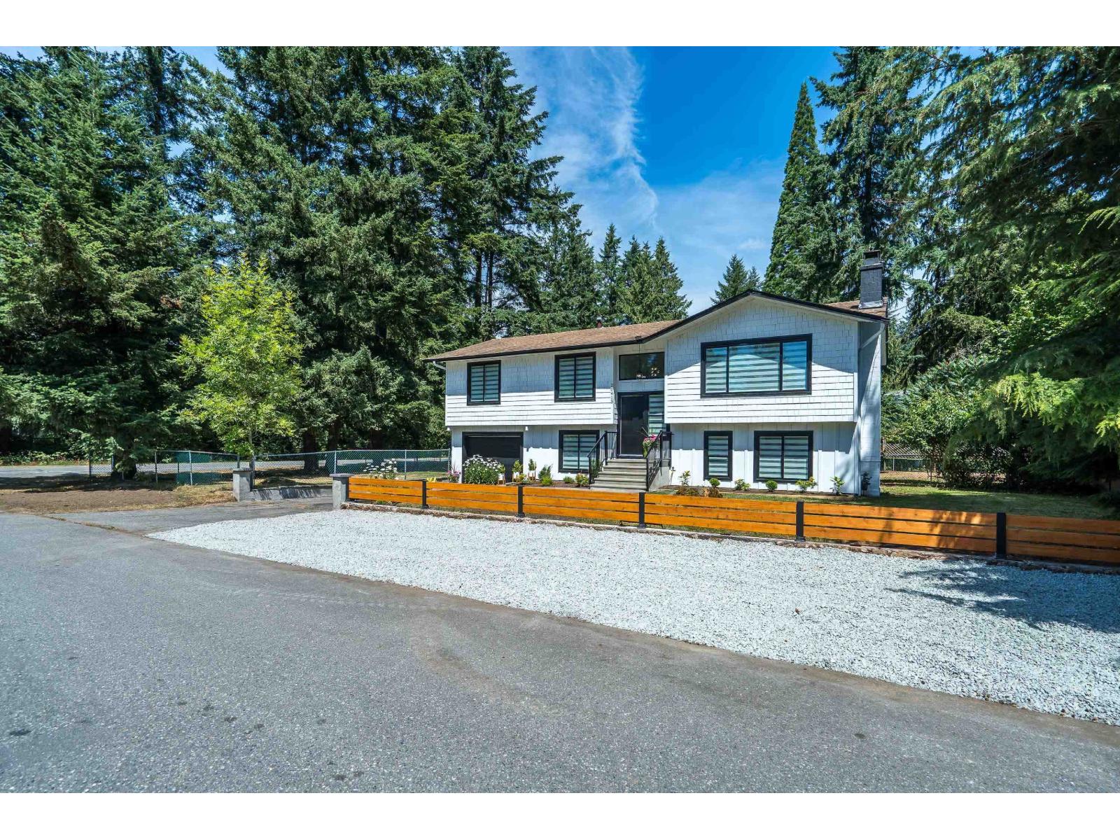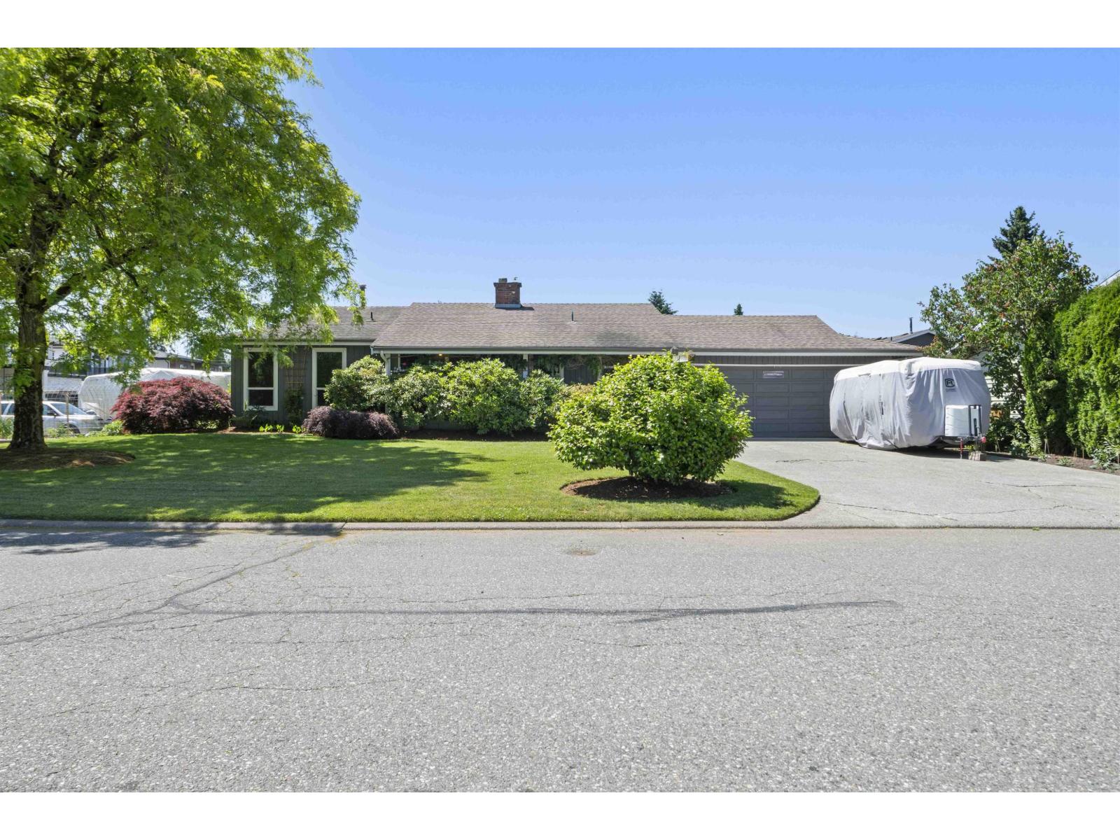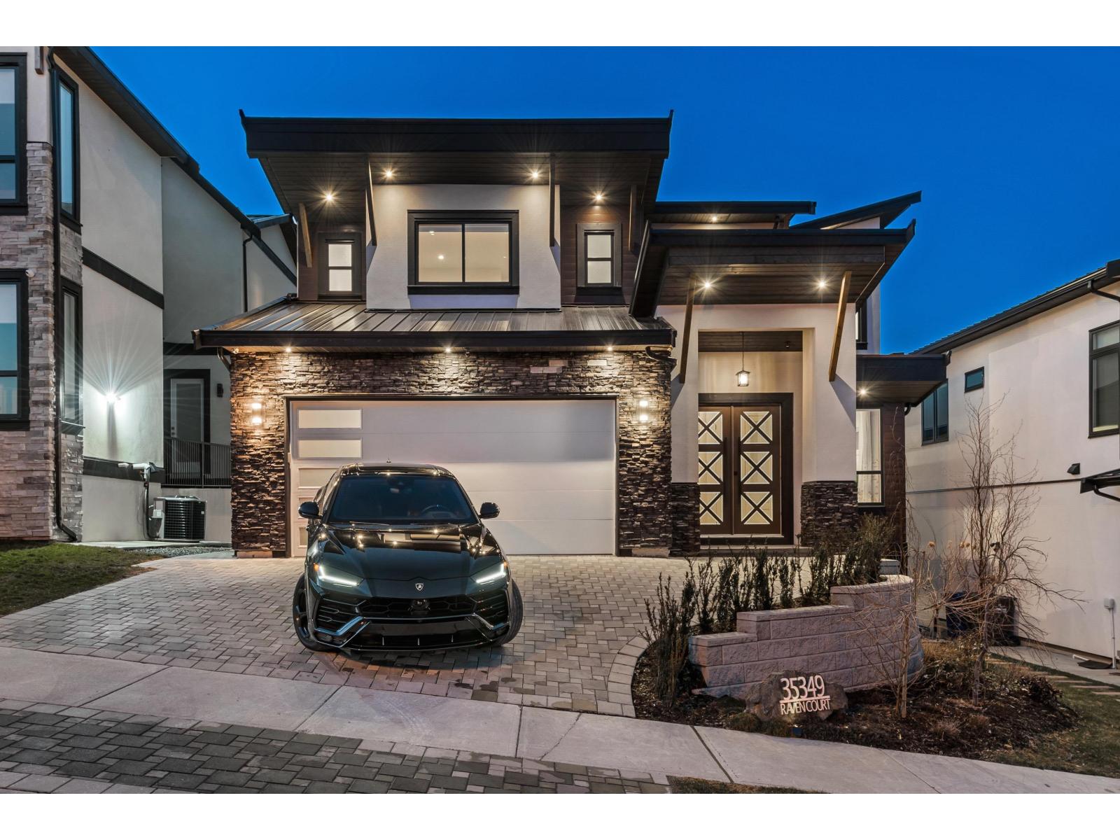Select your Favourite features
- Houseful
- BC
- Abbotsford
- Aberdeen
- 27858 Ledunne Avenue
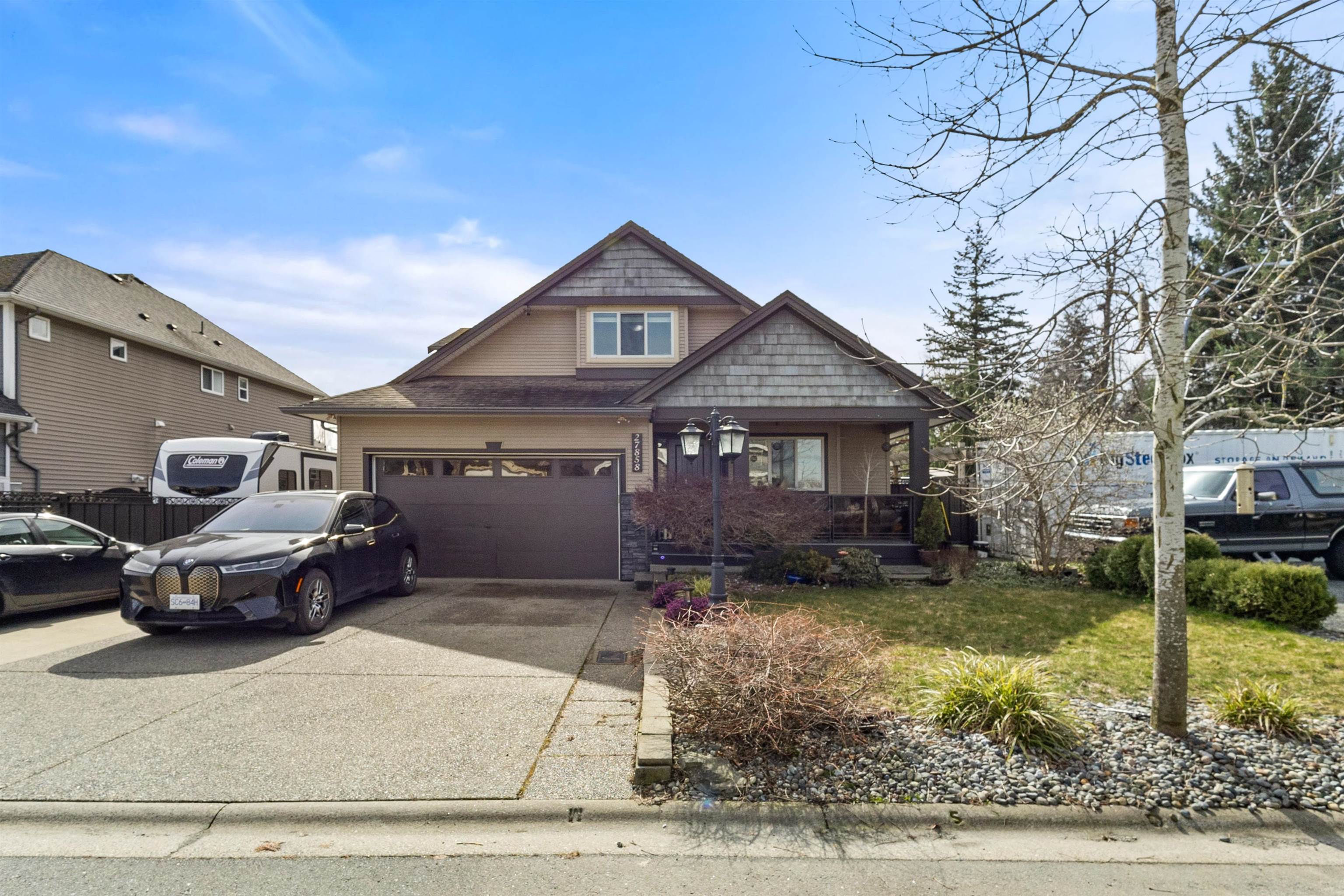
27858 Ledunne Avenue
For Sale
157 Days
$1,699,000 $100K
$1,599,000
7 beds
5 baths
3,626 Sqft
27858 Ledunne Avenue
For Sale
157 Days
$1,699,000 $100K
$1,599,000
7 beds
5 baths
3,626 Sqft
Highlights
Description
- Home value ($/Sqft)$441/Sqft
- Time on Houseful
- Property typeResidential
- Neighbourhood
- Median school Score
- Year built2011
- Mortgage payment
Stunning family home on a spacious corner lot in Aberdeen! Home features 6 bedrooms + den and 5 bathrooms, primary suite on the main floor, and a 2-car garage plus additional parking for up to 8 cars. Enjoy gated RV parking, covered carport, and an EV charging plug. The low-maintenance yard features outdoor dining, and kitchen area, perfect for entertaining. Downstairs features 1 bedroom + den and summer kitchen with a separate entrance. Just a block from Aldergrove and close to parks and amenities. Don't miss out on this incredible property!
MLS®#R2984595 updated 1 week ago.
Houseful checked MLS® for data 1 week ago.
Home overview
Amenities / Utilities
- Heat source Forced air, natural gas
- Sewer/ septic Public sewer, sanitary sewer
Exterior
- Construction materials
- Foundation
- Roof
- Fencing Fenced
- Parking desc
Interior
- # full baths 3
- # half baths 2
- # total bathrooms 5.0
- # of above grade bedrooms
- Appliances Washer/dryer, dishwasher, refrigerator, stove
Location
- Area Bc
- View No
- Water source Public
- Zoning description Rs3
- Directions 19d2a27e199ca8e2b75dc647be2b805b
Lot/ Land Details
- Lot dimensions 6820.0
Overview
- Lot size (acres) 0.16
- Basement information Full, exterior entry
- Building size 3626.0
- Mls® # R2984595
- Property sub type Single family residence
- Status Active
- Virtual tour
- Tax year 2024
Rooms Information
metric
- Kitchen 3.2m X 3.353m
- Walk-in closet 0.889m X 2.388m
- Den 3.531m X 2.362m
- Bedroom 4.369m X 3.15m
- Dining room 4.369m X 3.353m
- Living room 3.531m X 6.375m
- Bedroom 3.886m X 3.531m
- Walk-in closet 1.499m X 2.083m
Level: Above - Bedroom 5.385m X 3.353m
Level: Above - Bedroom 3.175m X 3.353m
Level: Above - Bedroom 3.404m X 3.708m
Level: Above - Dining room 2.311m X 3.378m
Level: Main - Bedroom 3.099m X 3.378m
Level: Main - Living room 3.886m X 6.375m
Level: Main - Primary bedroom 3.683m X 4.216m
Level: Main - Laundry 2.057m X 2.413m
Level: Main - Kitchen 3.353m X 4.343m
Level: Main - Foyer 1.6m X 3.226m
Level: Main
SOA_HOUSEKEEPING_ATTRS
- Listing type identifier Idx

Lock your rate with RBC pre-approval
Mortgage rate is for illustrative purposes only. Please check RBC.com/mortgages for the current mortgage rates
$-4,264
/ Month25 Years fixed, 20% down payment, % interest
$
$
$
%
$
%

Schedule a viewing
No obligation or purchase necessary, cancel at any time
Nearby Homes
Real estate & homes for sale nearby

