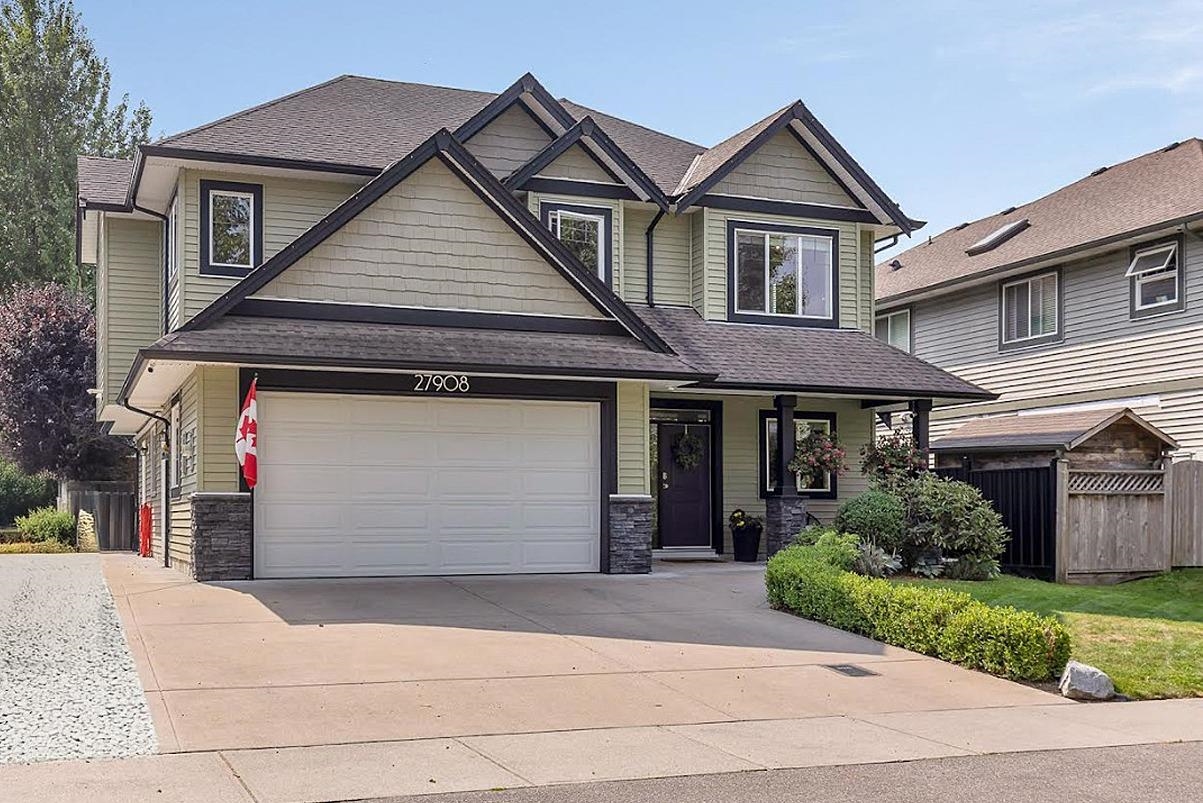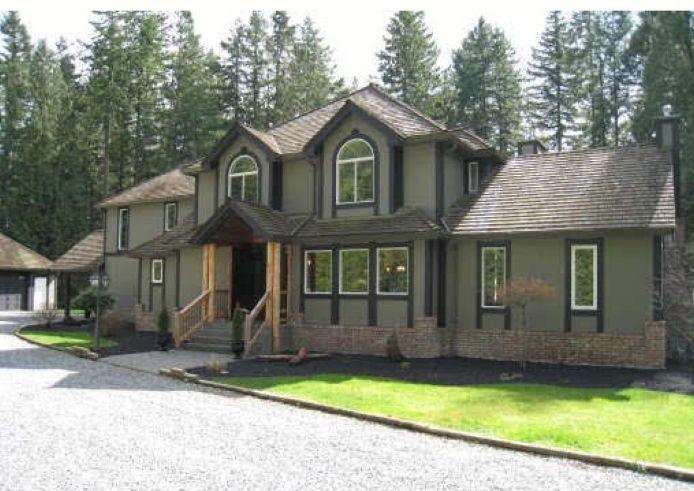Select your Favourite features
- Houseful
- BC
- Abbotsford
- Aberdeen
- 27908 Trestle Avenue

27908 Trestle Avenue
For Sale
47 Days
$1,328,888 $30K
$1,298,888
5 beds
3 baths
2,506 Sqft
27908 Trestle Avenue
For Sale
47 Days
$1,328,888 $30K
$1,298,888
5 beds
3 baths
2,506 Sqft
Highlights
Description
- Home value ($/Sqft)$518/Sqft
- Time on Houseful
- Property typeResidential
- StyleBasement entry
- Neighbourhood
- CommunityShopping Nearby
- Median school Score
- Year built2012
- Mortgage payment
WOW! West Abbotsford Gem! Ideal for families, multi-gen living, or rental income w/ a legal suite. Tucked at the end of a quiet cul-de-sac beside green space! This move-in ready, newer 3-bed, 2-bath + den home incl a 2-bed, 1-bath legal suite below. Enjoy upgraded finishes in the master ensuite, main bath, & kitchen. Updated flooring & a den perfect for your home office. A/C, hot water on demand. Entertain w/ ease from the open-concept kitchen, deck, & patio. Outside features a gazebo, garden shed, lush landscaping. Room for hot tub, pool, play area & more! Rain-screened exterior w/ younger roof adds peace of mind. Extra parking for RV & toys. Quick access to transit, Hwy 1, Aldergrove border, shopping, rec & top West Abby schools just mins away!
MLS®#R3041844 updated 19 hours ago.
Houseful checked MLS® for data 19 hours ago.
Home overview
Amenities / Utilities
- Heat source Baseboard, forced air
- Sewer/ septic Public sewer, sanitary sewer, storm sewer
Exterior
- Construction materials
- Foundation
- Roof
- # parking spaces 6
- Parking desc
Interior
- # full baths 3
- # total bathrooms 3.0
- # of above grade bedrooms
- Appliances Washer/dryer, dishwasher, refrigerator, stove
Location
- Community Shopping nearby
- Area Bc
- View No
- Water source Public
- Zoning description Rs3
Lot/ Land Details
- Lot dimensions 5816.0
Overview
- Lot size (acres) 0.13
- Basement information Full
- Building size 2506.0
- Mls® # R3041844
- Property sub type Single family residence
- Status Active
- Virtual tour
- Tax year 2024
Rooms Information
metric
- Bedroom 3.251m X 3.556m
- Laundry 1.981m X 2.642m
- Bedroom 2.769m X 3.454m
- Dining room 3.2m X 3.277m
- Den 2.642m X 2.946m
- Living room 2.464m X 3.2m
- Kitchen 3.302m X 3.988m
- Bedroom 3.378m X 3.505m
Level: Main - Living room 3.759m X 5.715m
Level: Main - Dining room 3.81m X 4.445m
Level: Main - Kitchen 2.769m X 4.166m
Level: Main - Eating area 2.591m X 3.2m
Level: Main - Bedroom 3.734m X 3.759m
Level: Main - Primary bedroom 3.175m X 4.242m
Level: Main
SOA_HOUSEKEEPING_ATTRS
- Listing type identifier Idx

Lock your rate with RBC pre-approval
Mortgage rate is for illustrative purposes only. Please check RBC.com/mortgages for the current mortgage rates
$-3,464
/ Month25 Years fixed, 20% down payment, % interest
$
$
$
%
$
%

Schedule a viewing
No obligation or purchase necessary, cancel at any time
Nearby Homes
Real estate & homes for sale nearby












