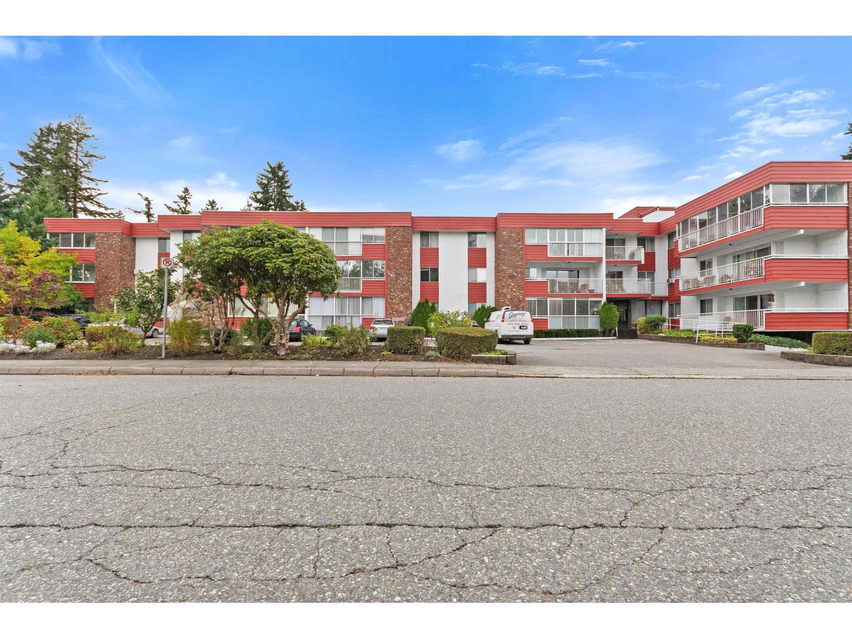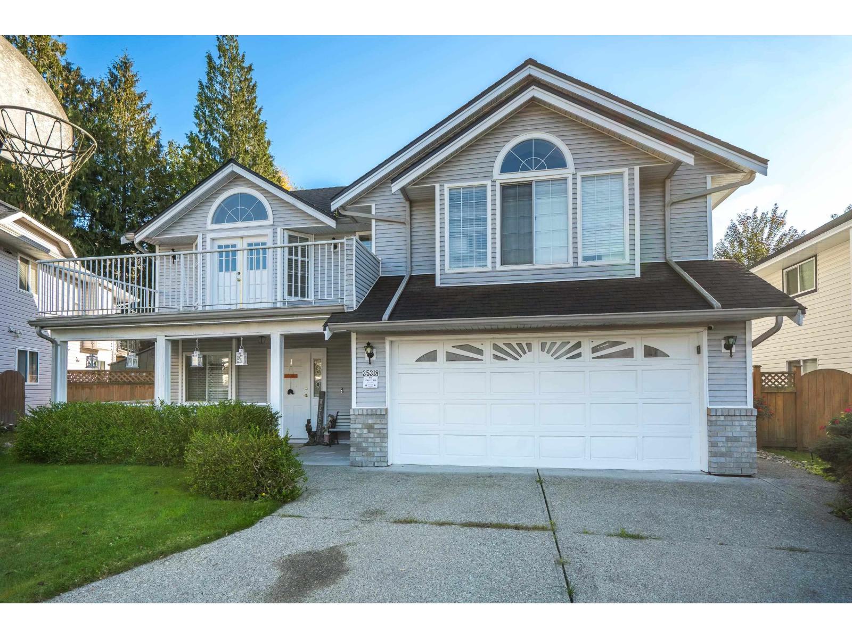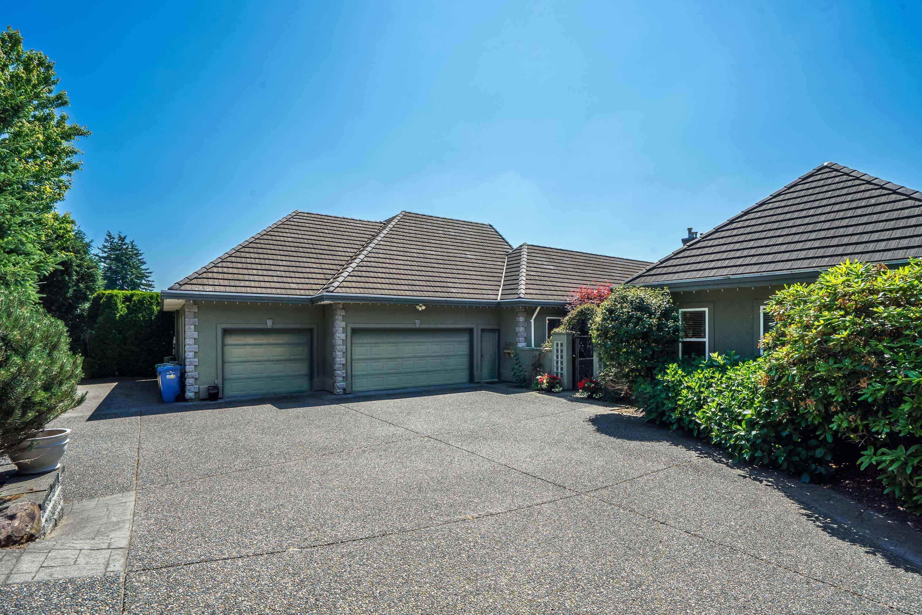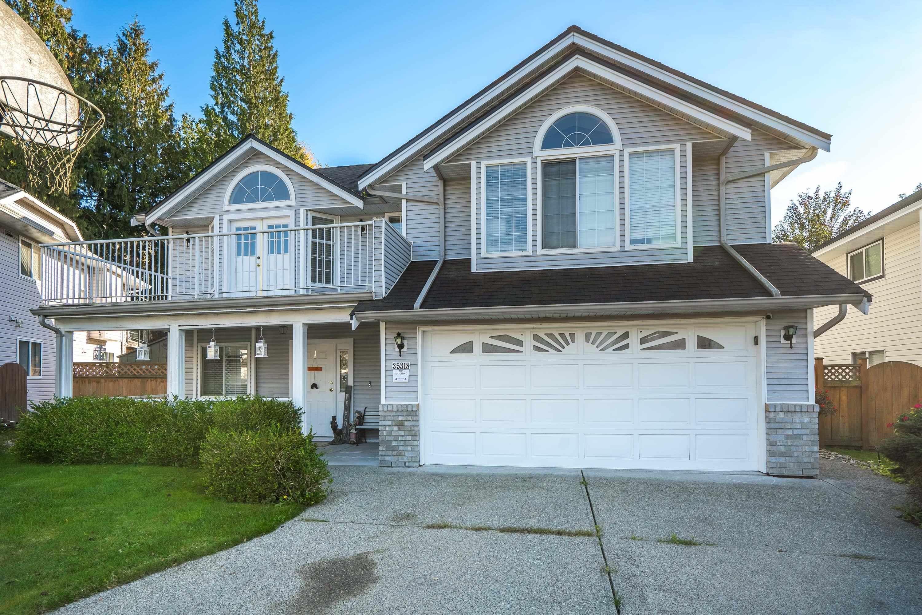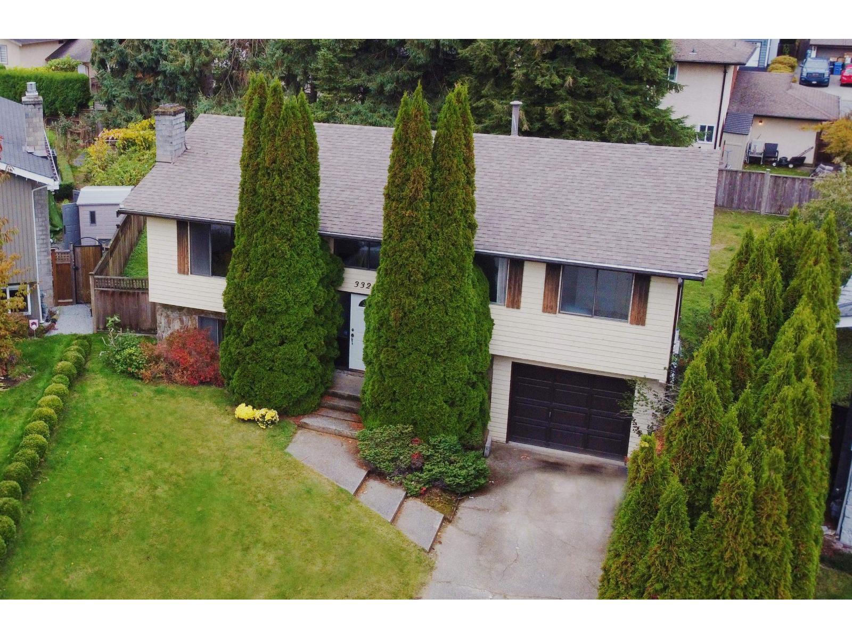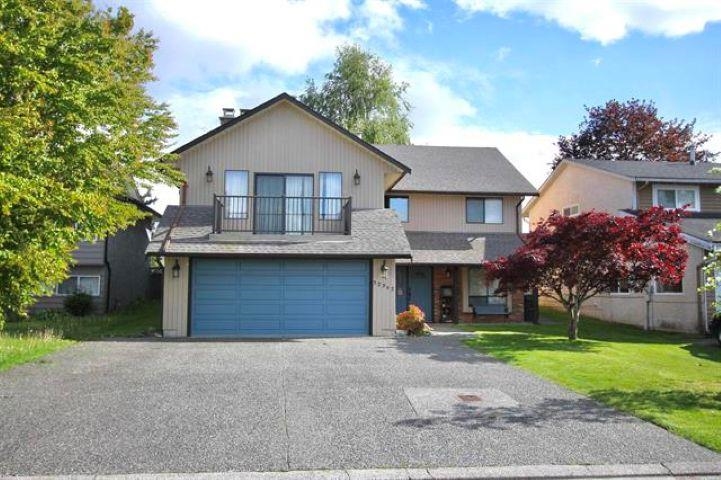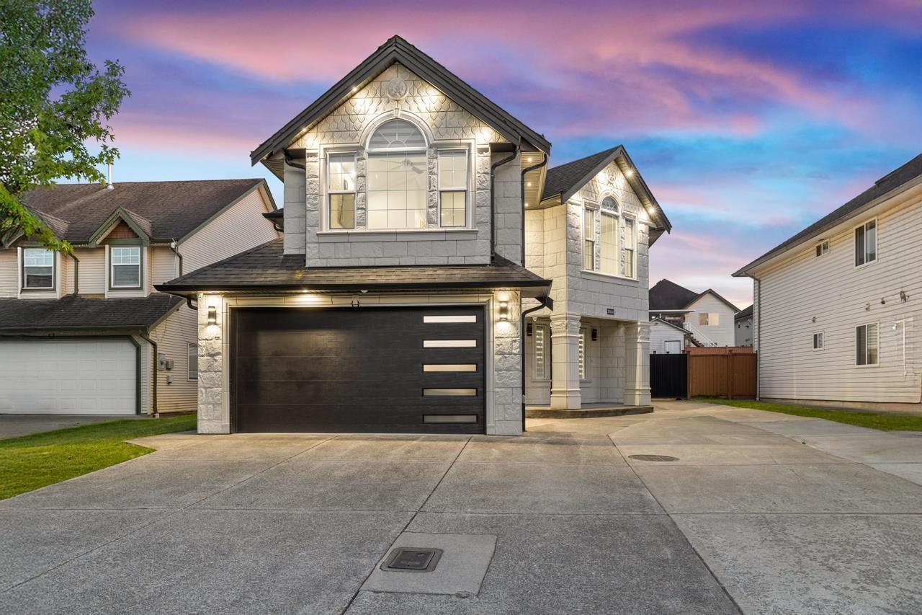- Houseful
- BC
- Abbotsford
- West Clearbrook
- 2815 Westside Place
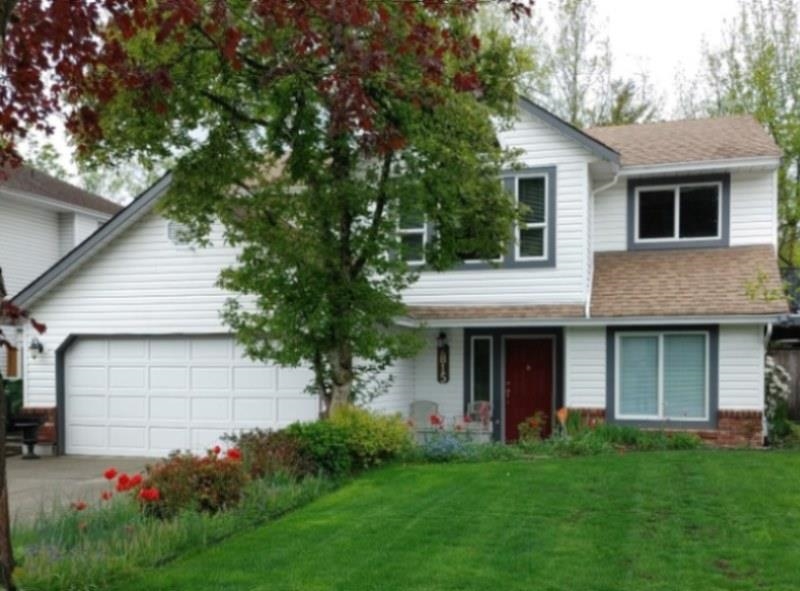
Highlights
Description
- Home value ($/Sqft)$465/Sqft
- Time on Houseful
- Property typeResidential
- StyleBasement entry
- Neighbourhood
- Median school Score
- Year built1987
- Mortgage payment
Desirable air conditioned family home backing onto a greenbelt in West Abbotsford must be seen to appreciate. Upstairs boasts entertainment sized living rm w/vaulted ceiling & gas fireplace, dining rm with attractive wainscoting and hardwood floors, updated kitchen with gas stove and door to large enclosed deck, and 2 baths and 3 bdrms including spacious primary bdrm w/3 pce ensuite. Lower level offers attractive mill work, bdrm with cork floors open to sitting area, rec rm could easily accommodate a suite kitchen and living rm, second bdrm and 3 pce bath. Many updates including kitchen cabinets, windows, air conditioning, high efficiency low flow toilets and more. Enclosed deck and patio including patio with gas firepit, hot tub and rear yard with above ground pool overlooks greenbelt.
Home overview
- Heat source Forced air, natural gas
- Sewer/ septic Public sewer, sanitary sewer, storm sewer
- Construction materials
- Foundation
- Roof
- Fencing Fenced
- # parking spaces 5
- Parking desc
- # full baths 3
- # total bathrooms 3.0
- # of above grade bedrooms
- Appliances Washer/dryer, dishwasher, refrigerator, stove
- Area Bc
- View No
- Water source Public
- Zoning description Rs3-i
- Directions Bfa243ce3325e6f25dbd0ccf3e7967da
- Lot dimensions 6590.58
- Lot size (acres) 0.15
- Basement information Finished, partial
- Building size 2367.0
- Mls® # R3029742
- Property sub type Single family residence
- Status Active
- Virtual tour
- Tax year 2024
- Family room 2.769m X 5.944m
Level: Basement - Foyer 2.286m X 3.607m
Level: Basement - Bedroom 2.718m X 2.997m
Level: Main - Bedroom 2.794m X 3.073m
Level: Main - Bedroom 2.972m X 3.759m
Level: Main - Living room 3.759m X 4.851m
Level: Main - Recreation room 3.734m X 5.207m
Level: Main - Utility 1.803m X 2.134m
Level: Main - Bedroom 2.21m X 2.946m
Level: Main - Kitchen 2.87m X 5.385m
Level: Main - Dining room 3.124m X 3.327m
Level: Main - Primary bedroom 3.226m X 4.039m
Level: Main - Eating area 2.692m X 5.867m
Level: Main
- Listing type identifier Idx

$-2,933
/ Month



