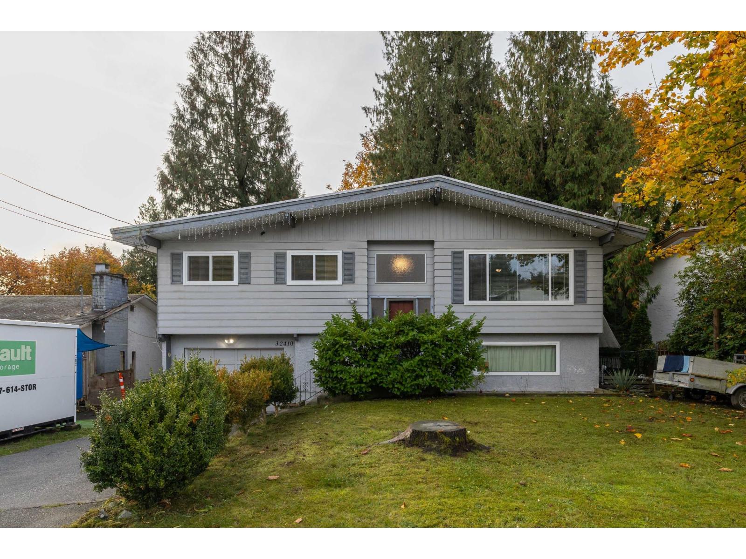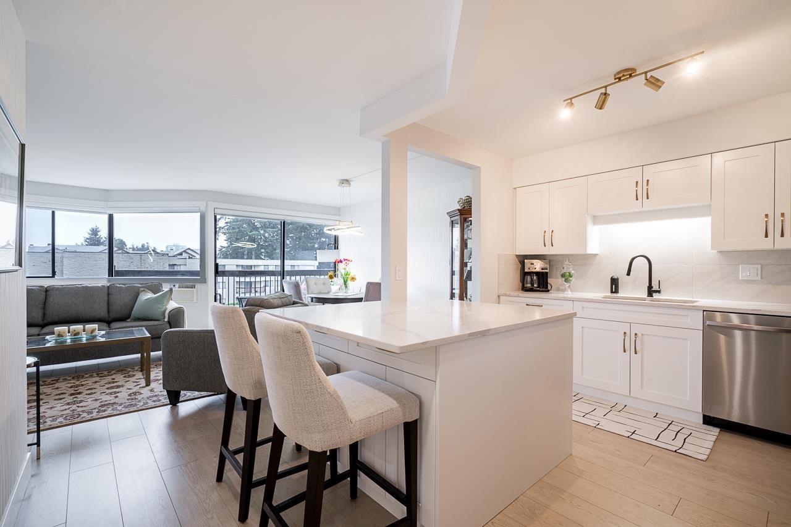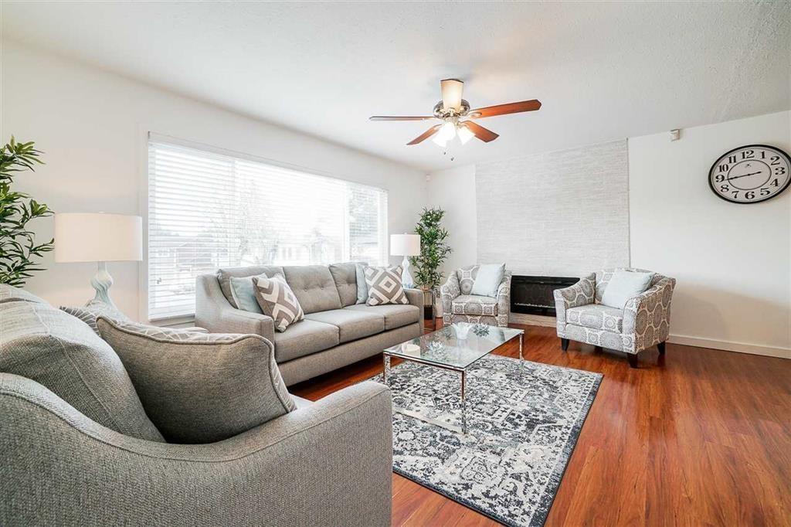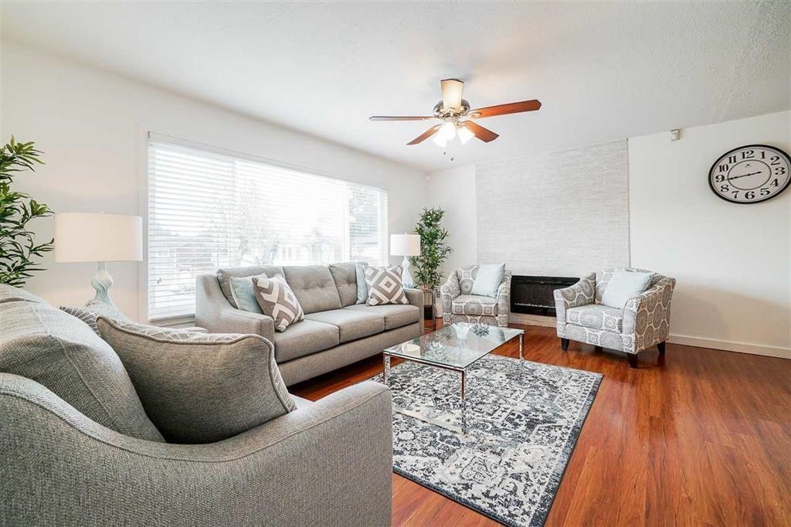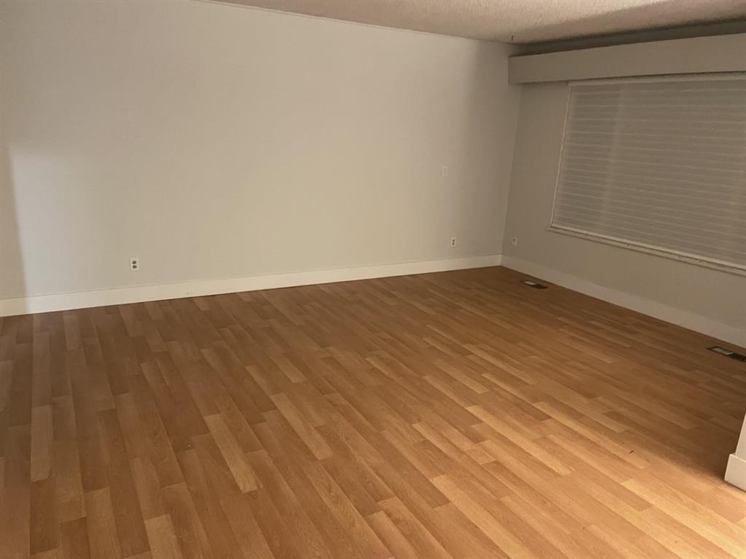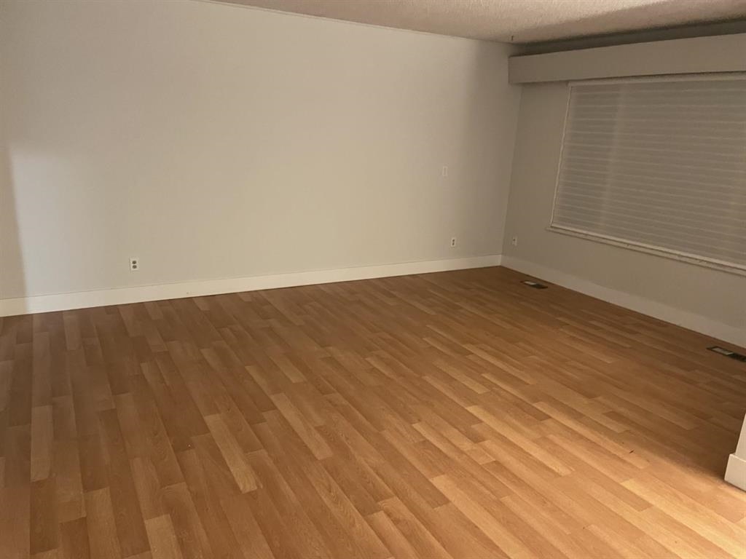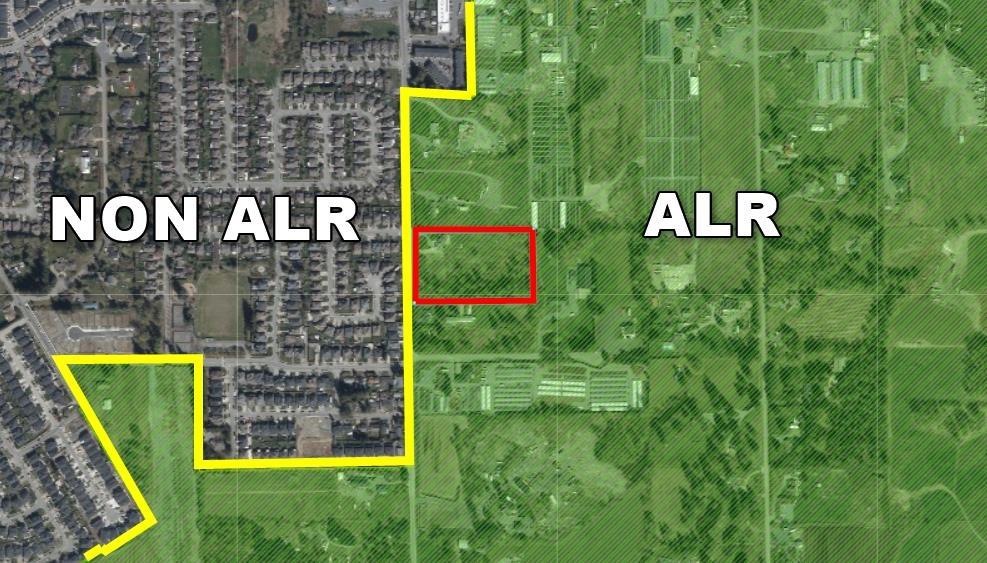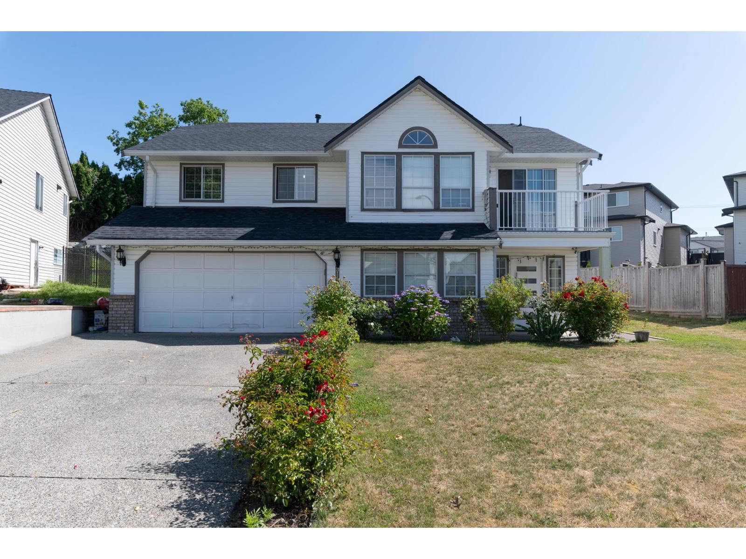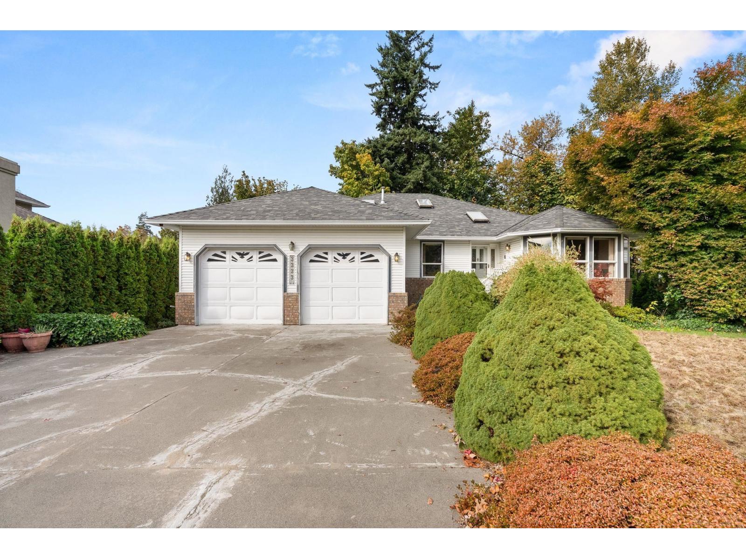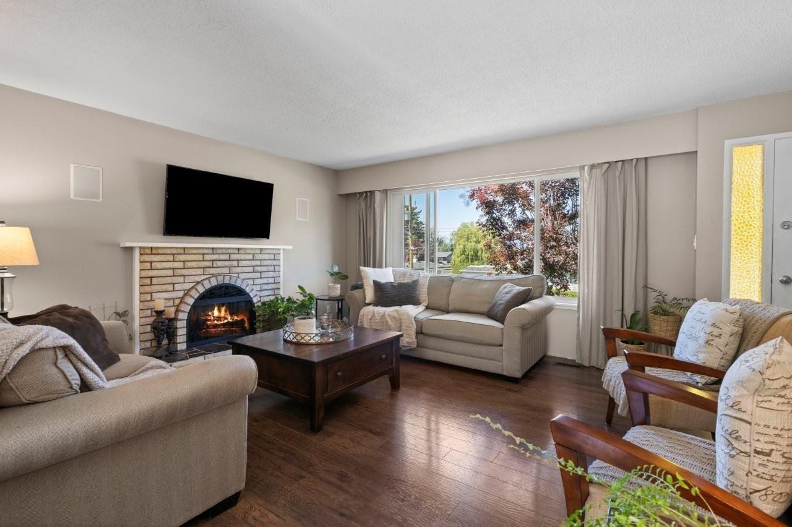Select your Favourite features
- Houseful
- BC
- Abbotsford
- Townline Hill
- 2818 Crossley Drive
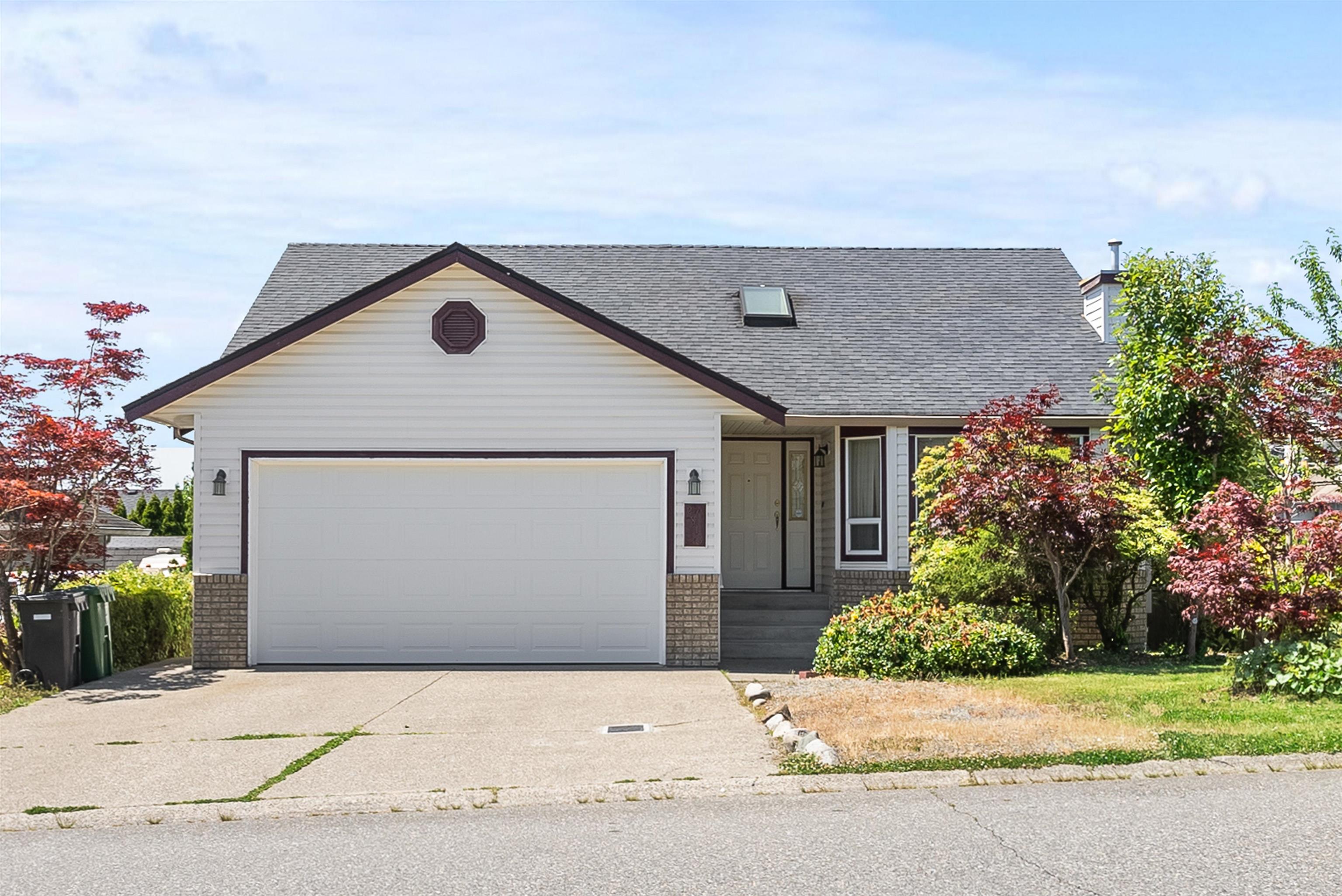
2818 Crossley Drive
For Sale
141 Days
$1,149,900 $100K
$1,049,900
4 beds
3 baths
2,544 Sqft
2818 Crossley Drive
For Sale
141 Days
$1,149,900 $100K
$1,049,900
4 beds
3 baths
2,544 Sqft
Highlights
Description
- Home value ($/Sqft)$413/Sqft
- Time on Houseful
- Property typeResidential
- StyleRancher/bungalow w/bsmt.
- Neighbourhood
- CommunityShopping Nearby
- Median school Score
- Year built1991
- Mortgage payment
Welcome to Crossley Drive in West Abbotsford! 6620 square foot lot situated on corner with side access to backyard making for additional parking for your RV/boat or tenant. Enjoy rancher living with fully finished legal basement suite. Above offers kitchen, dining, living and two bedrooms plus rec room below for upstairs use. Suite has private entrance into kitchen, living room, full laundry room plus one or two bedrooms. Some features include new garage door, gas fireplace and large covered balcony overlooking private backyard and Western exposure. Quiet location yet within proximity to most amenities including a short drive to Highstreet Mall, Highway 1, schools, recreation and much more. Book your viewing!
MLS®#R3014273 updated 4 days ago.
Houseful checked MLS® for data 4 days ago.
Home overview
Amenities / Utilities
- Heat source Forced air, natural gas
- Sewer/ septic Public sewer, sanitary sewer
Exterior
- Construction materials
- Foundation
- Roof
- # parking spaces 5
- Parking desc
Interior
- # full baths 3
- # total bathrooms 3.0
- # of above grade bedrooms
- Appliances Washer/dryer, dishwasher, refrigerator, stove
Location
- Community Shopping nearby
- Area Bc
- Water source Public
- Zoning description Rs3
- Directions 5d94e3fa61bf7d9a094a31646ea76ce7
Lot/ Land Details
- Lot dimensions 6620.0
Overview
- Lot size (acres) 0.15
- Basement information Finished
- Building size 2544.0
- Mls® # R3014273
- Property sub type Single family residence
- Status Active
- Virtual tour
- Tax year 2024
Rooms Information
metric
- Living room 4.547m X 3.632m
- Kitchen 3.327m X 2.616m
- Family room 4.191m X 4.089m
- Bedroom 4.724m X 4.089m
- Dining room 3.327m X 2.337m
- Bedroom 2.159m X 2.946m
- Dining room 2.667m X 4.343m
Level: Main - Primary bedroom 3.708m X 4.775m
Level: Main - Bedroom 2.692m X 3.48m
Level: Main - Foyer 5.182m X 1.727m
Level: Main - Nook 2.87m X 2.159m
Level: Main - Kitchen 3.632m X 2.591m
Level: Main
SOA_HOUSEKEEPING_ATTRS
- Listing type identifier Idx

Lock your rate with RBC pre-approval
Mortgage rate is for illustrative purposes only. Please check RBC.com/mortgages for the current mortgage rates
$-2,800
/ Month25 Years fixed, 20% down payment, % interest
$
$
$
%
$
%

Schedule a viewing
No obligation or purchase necessary, cancel at any time
Nearby Homes
Real estate & homes for sale nearby

