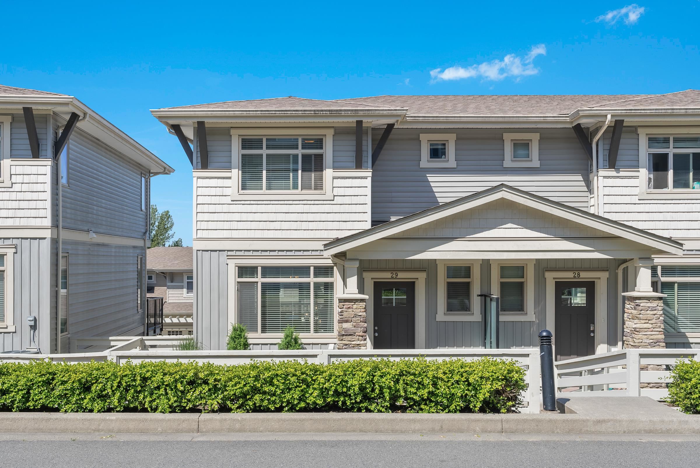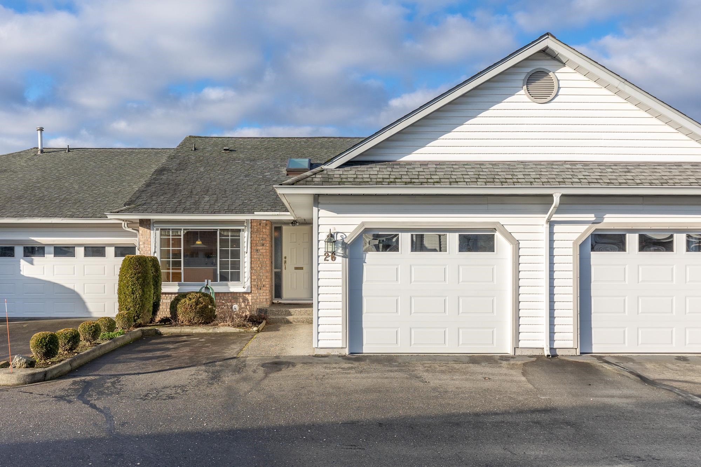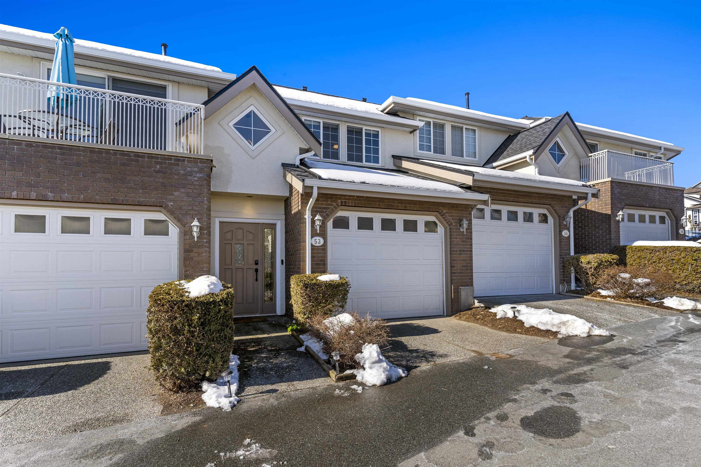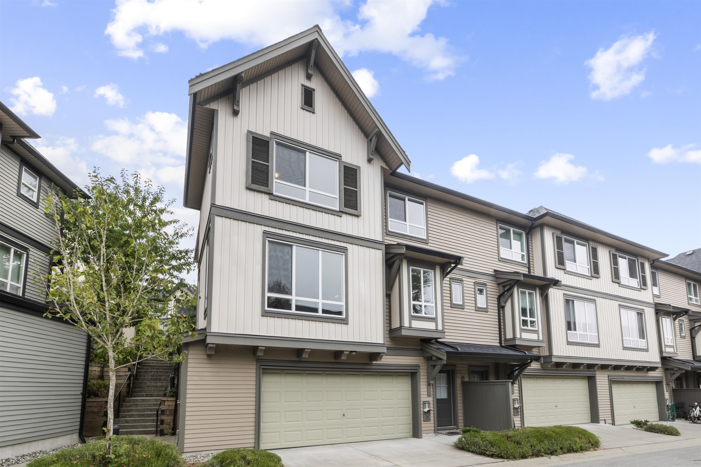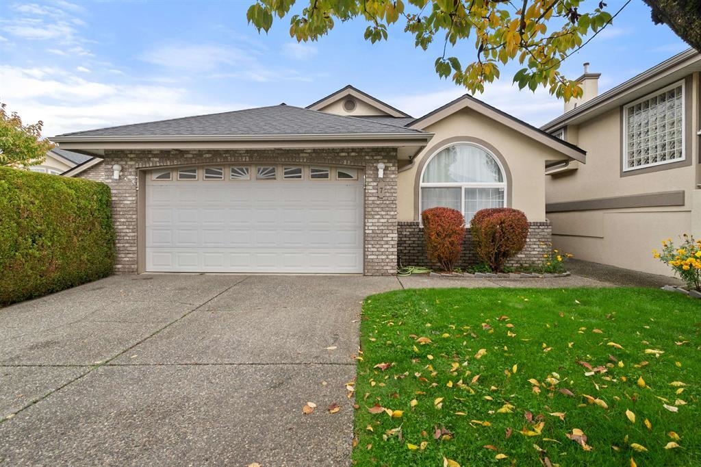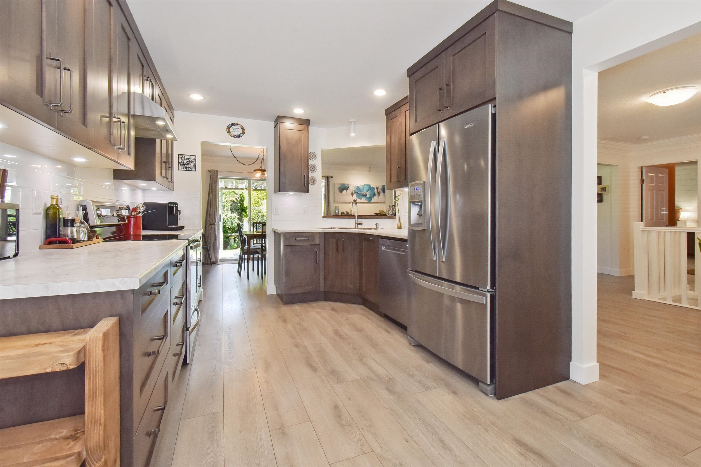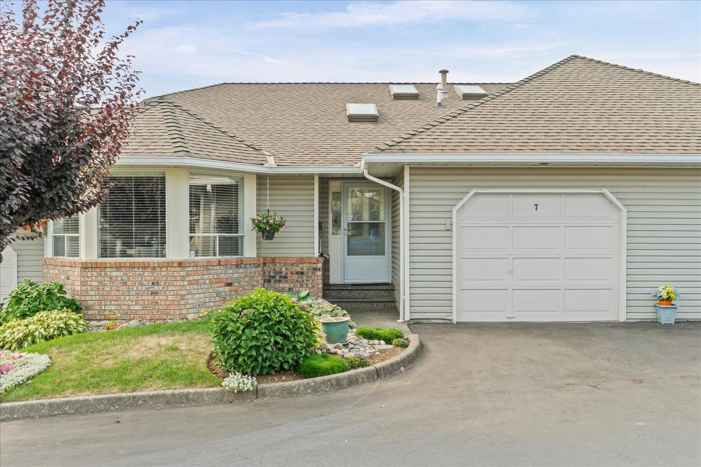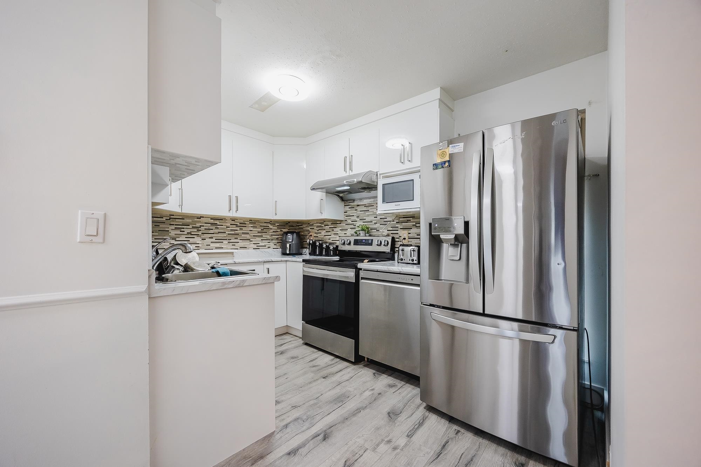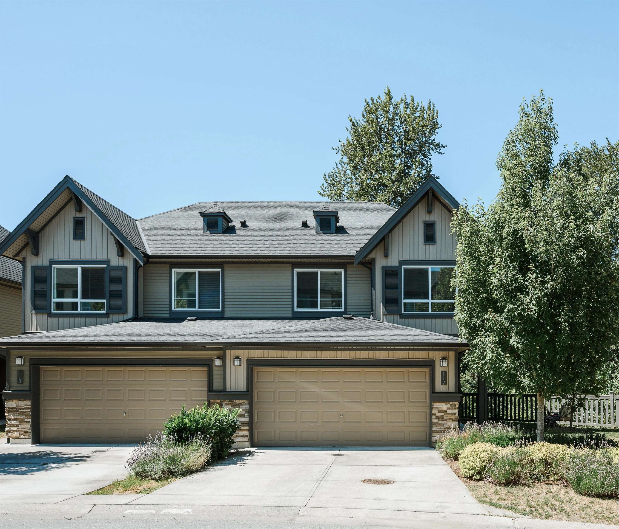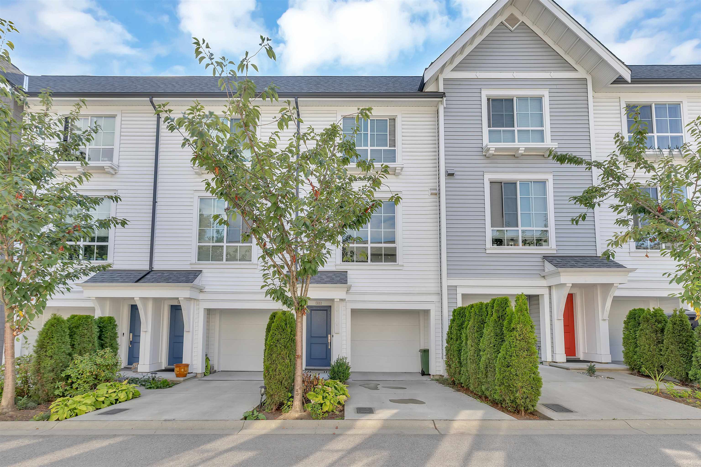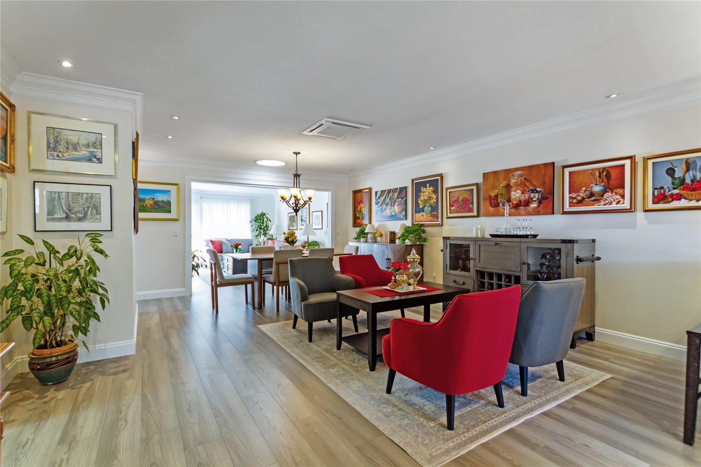- Houseful
- BC
- Abbotsford
- Babich
- 2830 Bourquin Crescent West #14
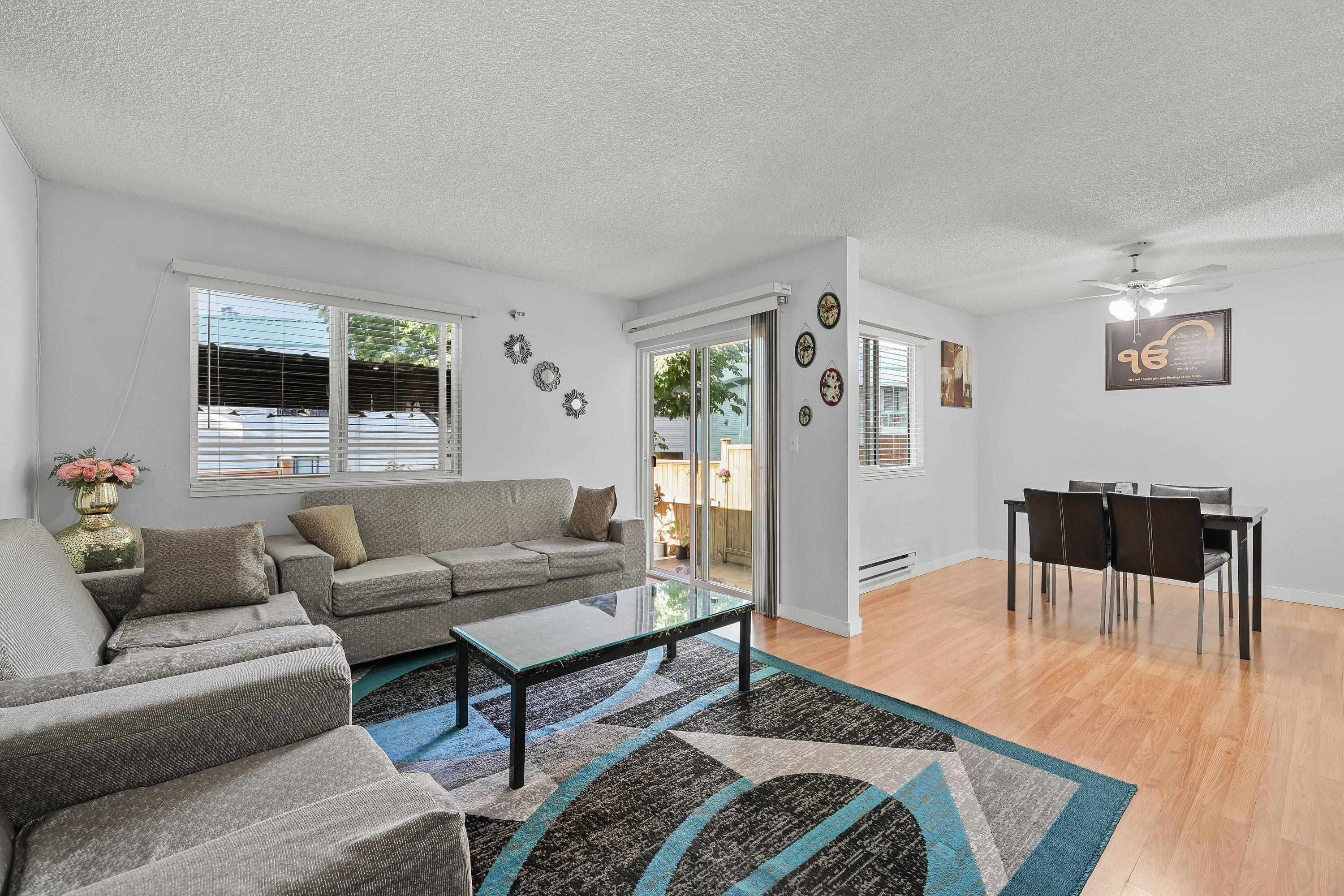
2830 Bourquin Crescent West #14
2830 Bourquin Crescent West #14
Highlights
Description
- Home value ($/Sqft)$353/Sqft
- Time on Houseful
- Property typeResidential
- Neighbourhood
- Median school Score
- Year built1977
- Mortgage payment
Don’t Miss This Opportunity! This beautifully updated 3-bedroom, 3-bathroom townhome includes a spacious rec room and a versatile flex room, perfect for a home office, gym, or playroom. Situated in a family-friendly complex of just 50 homes, this property offers the ideal combination of space, comfort, and community. The well-designed layout features ample living space for the whole family, along with a private sundeck that’s perfect for outdoor dining and entertaining. A playground within the complex adds to the family appeal, just a short stroll away. Conveniently located within walking distance to Seven Oaks Shopping Centre and Mill Lake Park, you’ll have everything you need close by while enjoying the peace of a quiet, well-kept neighborhood. Open Houses: July 19 & 20, 2–4 PM
Home overview
- Heat source Baseboard
- Sewer/ septic Public sewer, sanitary sewer, storm sewer
- Construction materials
- Foundation
- Roof
- # parking spaces 1
- Parking desc
- # full baths 2
- # half baths 1
- # total bathrooms 3.0
- # of above grade bedrooms
- Area Bc
- Water source Public
- Zoning description Rm45
- Directions 0f59a0b05e0e853d0ef3225ab900b537
- Basement information Finished
- Building size 1885.0
- Mls® # R3026610
- Property sub type Townhouse
- Status Active
- Tax year 2024
- Bedroom 2.972m X 2.921m
Level: Above - Bedroom 2.921m X 3.048m
Level: Above - Primary bedroom 3.556m X 3.683m
Level: Above - Laundry 1.575m X 3.15m
Level: Basement - Recreation room 4.521m X 3.454m
Level: Basement - Storage 1.575m X 1.981m
Level: Basement - Hobby room 2.946m X 2.921m
Level: Basement - Living room 4.801m X 3.683m
Level: Main - Dining room 3.124m X 3.023m
Level: Main - Kitchen 4.14m X 2.921m
Level: Main
- Listing type identifier Idx

$-1,773
/ Month

