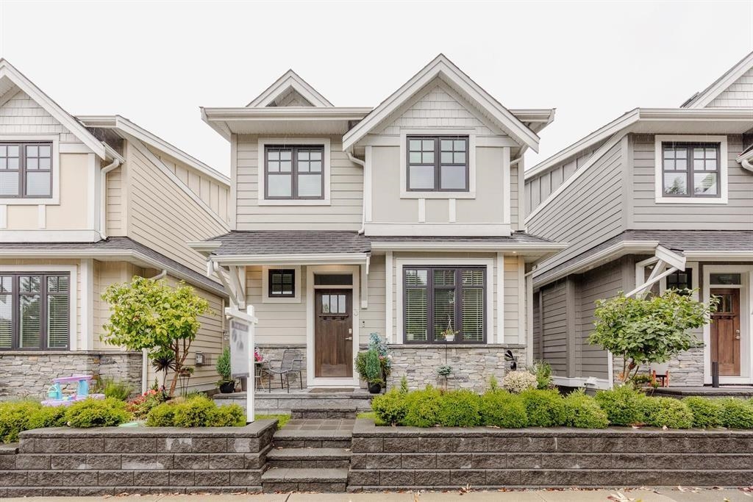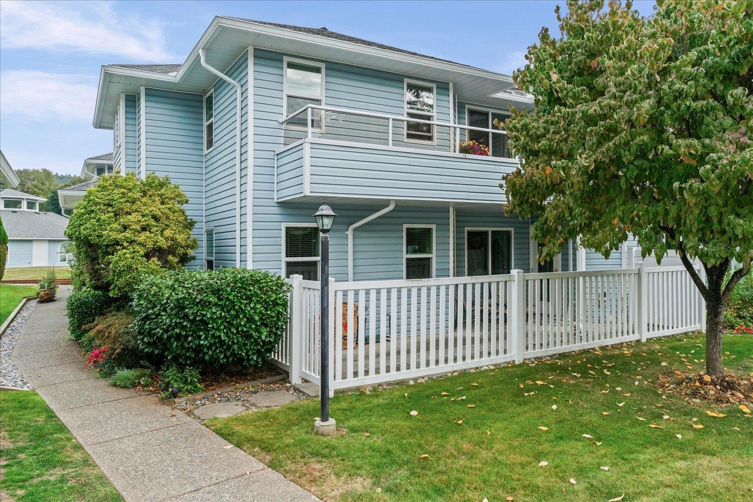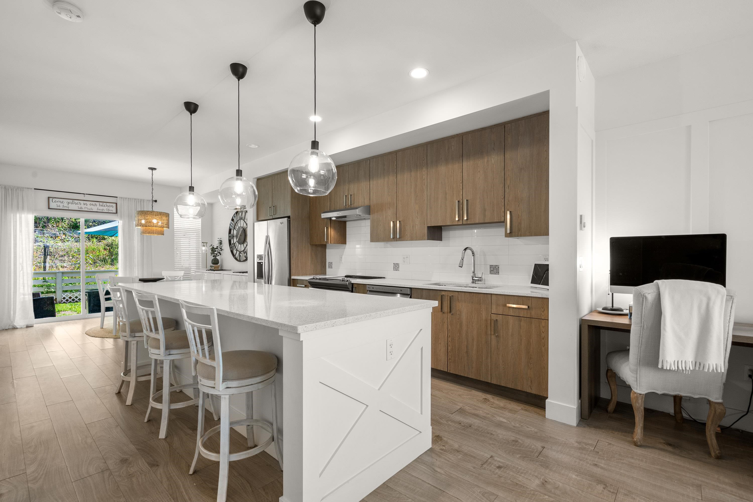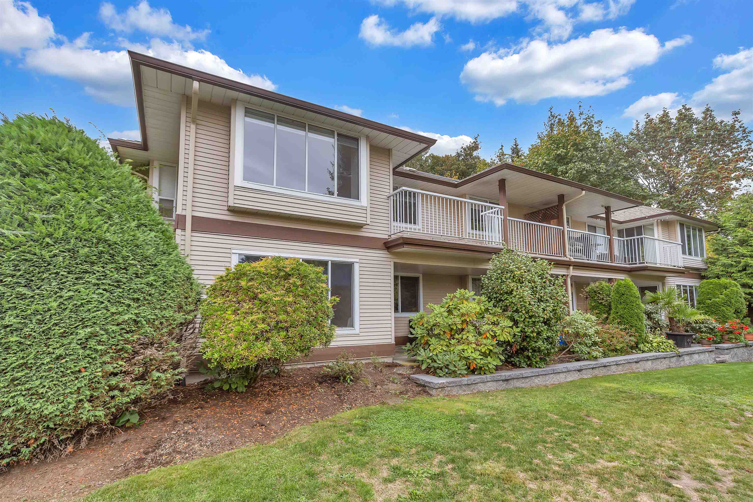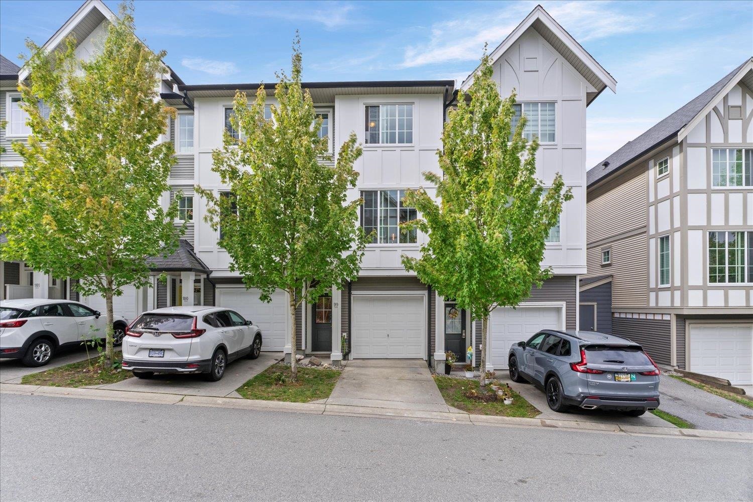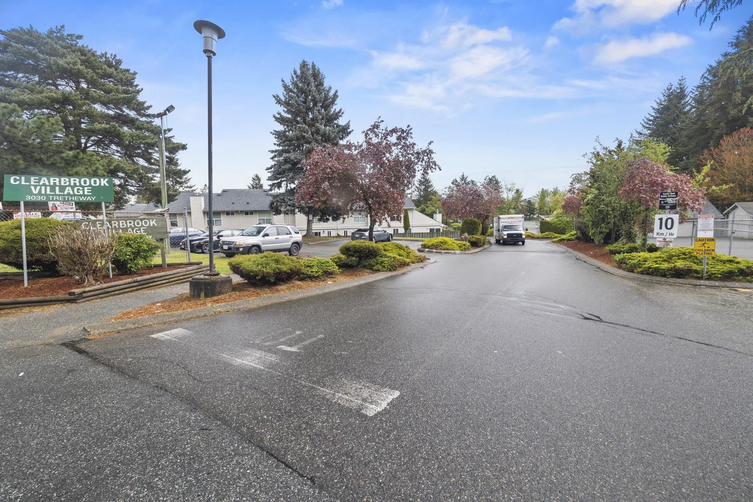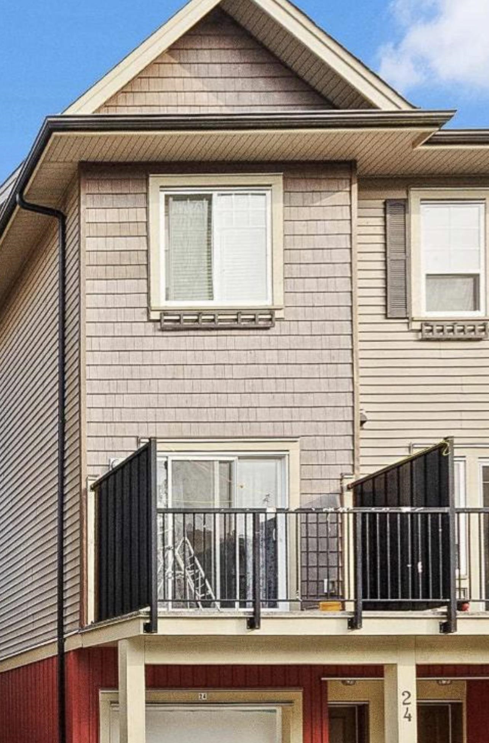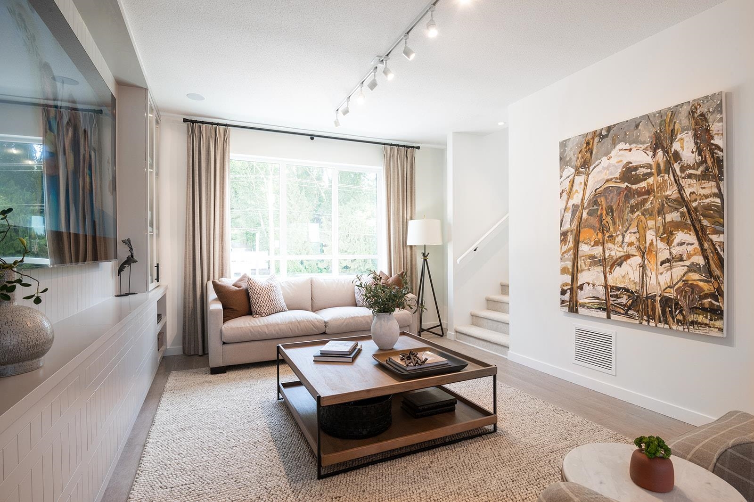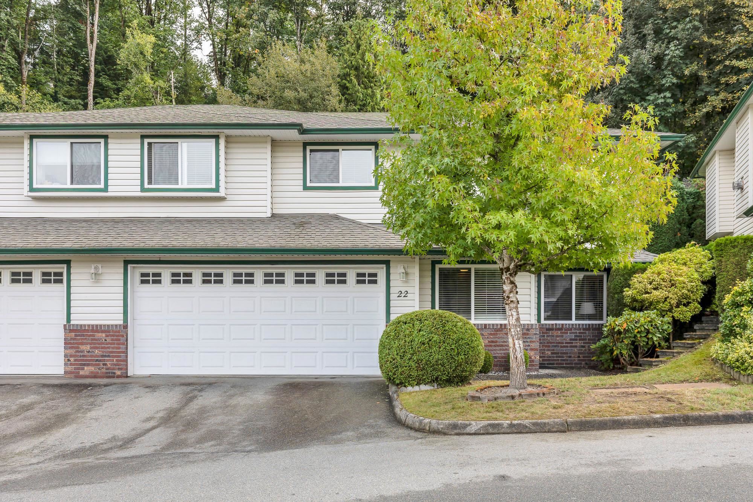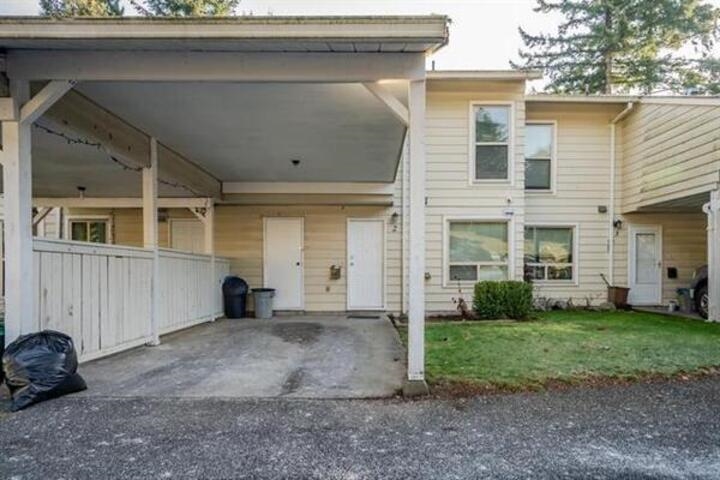- Houseful
- BC
- Abbotsford
- Babich
- 2830 Bourquin Crescent West #45
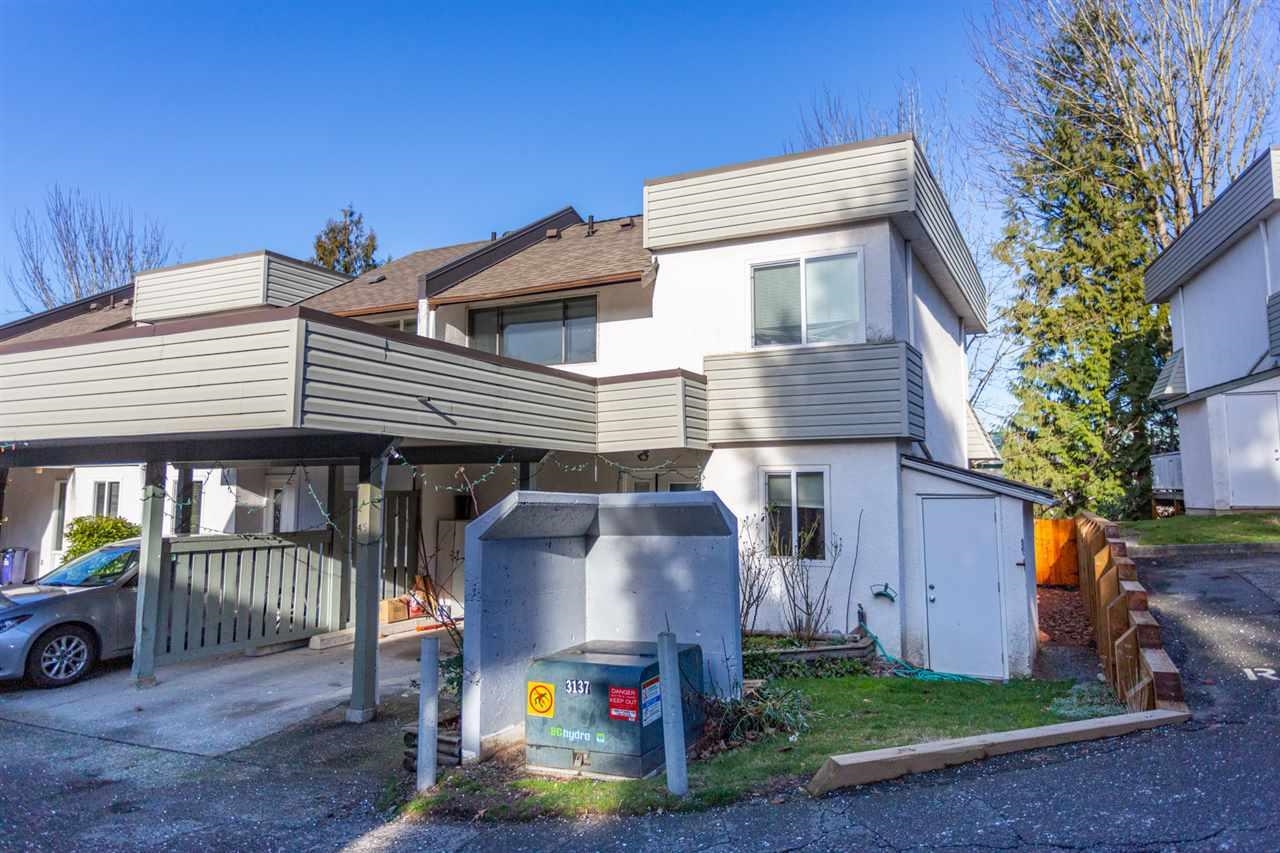
2830 Bourquin Crescent West #45
For Sale
New 5 hours
$649,000
3 beds
2 baths
1,674 Sqft
2830 Bourquin Crescent West #45
For Sale
New 5 hours
$649,000
3 beds
2 baths
1,674 Sqft
Highlights
Description
- Home value ($/Sqft)$388/Sqft
- Time on Houseful
- Property typeResidential
- Neighbourhood
- Median school Score
- Year built1977
- Mortgage payment
Welcome to Unit 45 at Abbotsford Court! This beautifully updated corner unit townhome is fully move-in ready with nothing to do but enjoy. Featuring a modern kitchen with quartz countertops, updated flooring, stylish light fixtures, and a high-efficiency heat pump, this home blends comfort with peace of mind. Offering 3 bedrooms, 2 bathrooms, and a spacious rec room, there’s plenty of room for the whole family. Relax with BBQ nights or morning coffee on your private sundeck while the kids play in the community playground just steps away. In a family and pet-friendly complex of only 50 homes, you’ll love being able to walk to Seven Oaks Mall and Mill Lake Park while still enjoying a quiet, cozy setting. Open House: Oct 4 & 5, 2-4 PM
MLS®#R3053668 updated 2 hours ago.
Houseful checked MLS® for data 2 hours ago.
Home overview
Amenities / Utilities
- Heat source Baseboard, electric
- Sewer/ septic Public sewer, storm sewer
Exterior
- Construction materials
- Foundation
- Roof
- Parking desc
Interior
- # full baths 1
- # half baths 1
- # total bathrooms 2.0
- # of above grade bedrooms
Location
- Area Bc
- Water source Public
- Zoning description Rm45
Overview
- Basement information Full
- Building size 1674.0
- Mls® # R3053668
- Property sub type Townhouse
- Status Active
- Tax year 2024
Rooms Information
metric
- Walk-in closet 1.397m X 2.464m
Level: Above - Primary bedroom 3.353m X 3.683m
Level: Above - Bedroom 2.997m X 3.048m
Level: Above - Bedroom 3.023m X 3.048m
Level: Above - Recreation room 4.521m X 3.937m
Level: Basement - Laundry 1.524m X 2.362m
Level: Basement - Storage 1.803m X 3.886m
Level: Basement - Living room 3.353m X 4.724m
Level: Main - Foyer 1.118m X 3.658m
Level: Main - Dining room 3.048m X 3.073m
Level: Main - Kitchen 3.048m X 4.14m
Level: Main
SOA_HOUSEKEEPING_ATTRS
- Listing type identifier Idx

Lock your rate with RBC pre-approval
Mortgage rate is for illustrative purposes only. Please check RBC.com/mortgages for the current mortgage rates
$-1,731
/ Month25 Years fixed, 20% down payment, % interest
$
$
$
%
$
%

Schedule a viewing
No obligation or purchase necessary, cancel at any time

