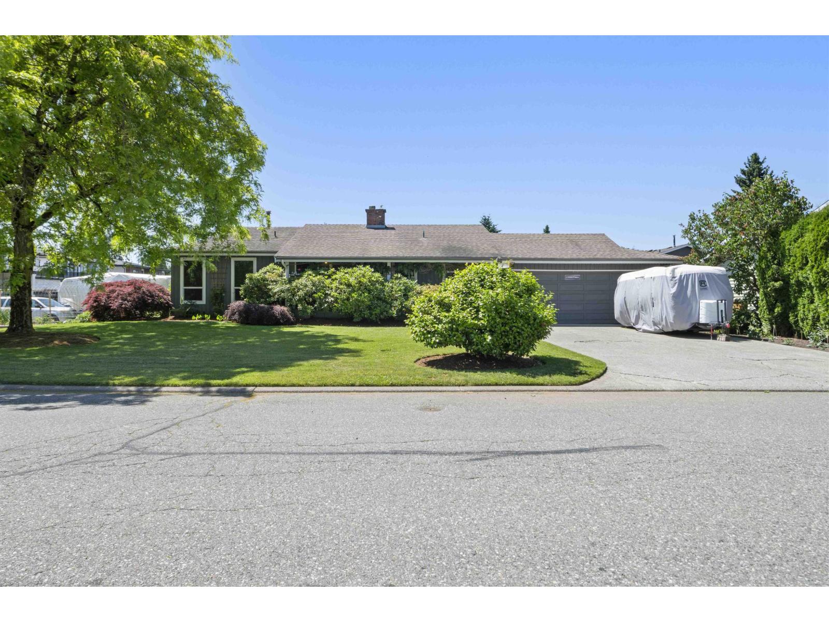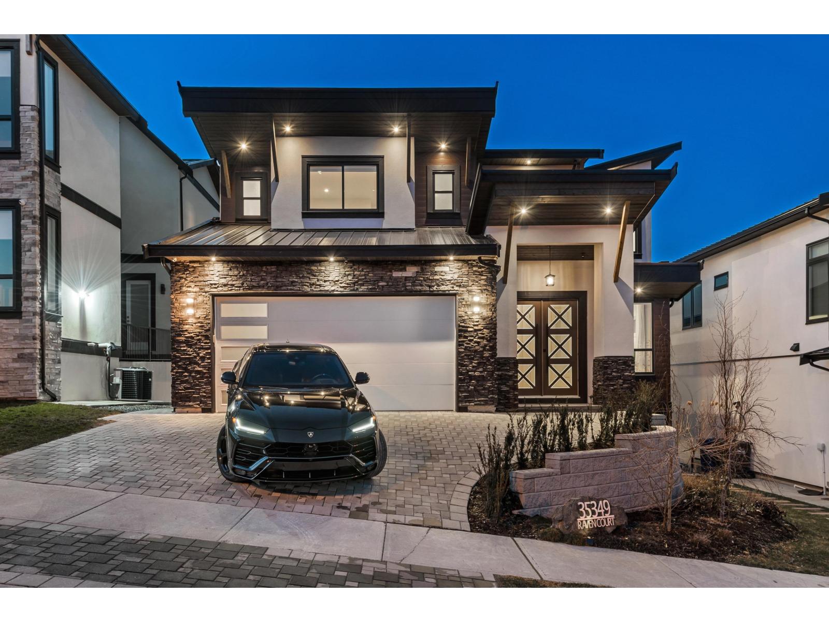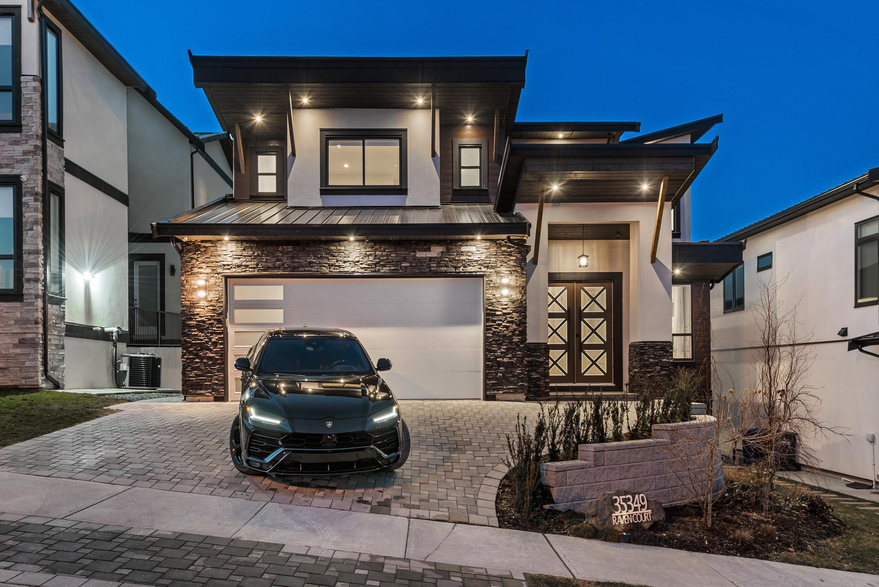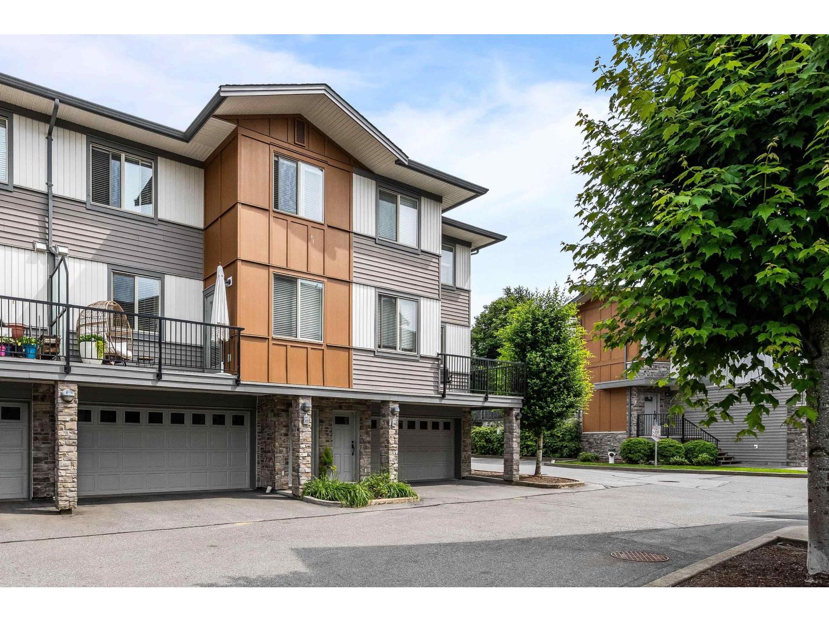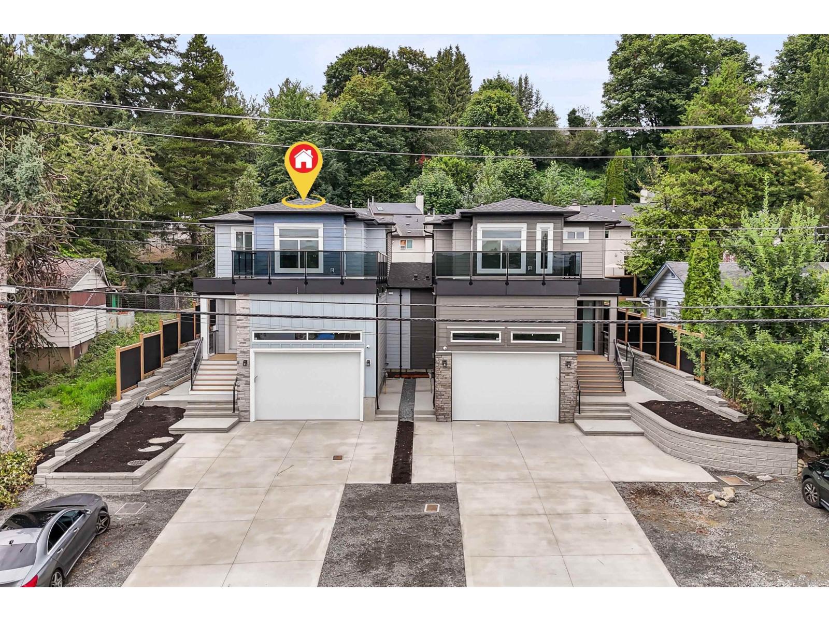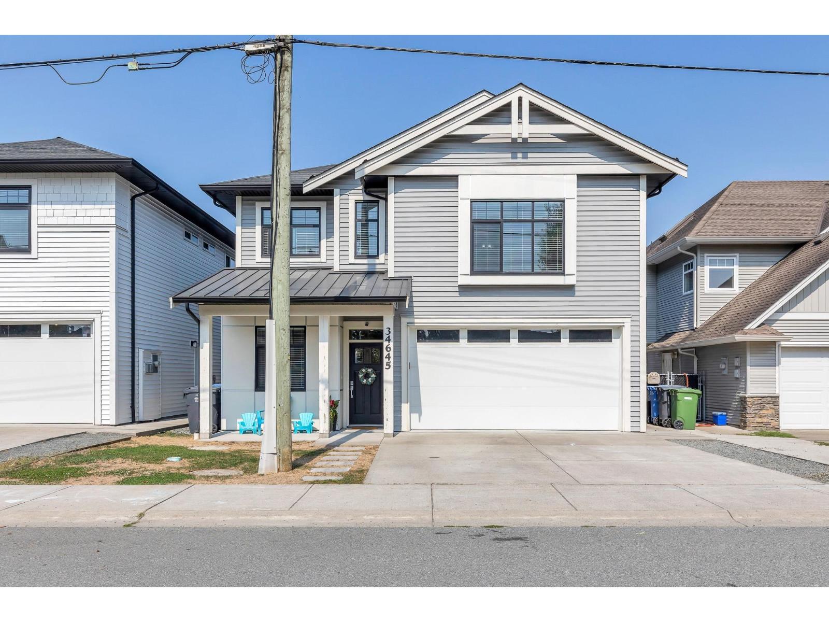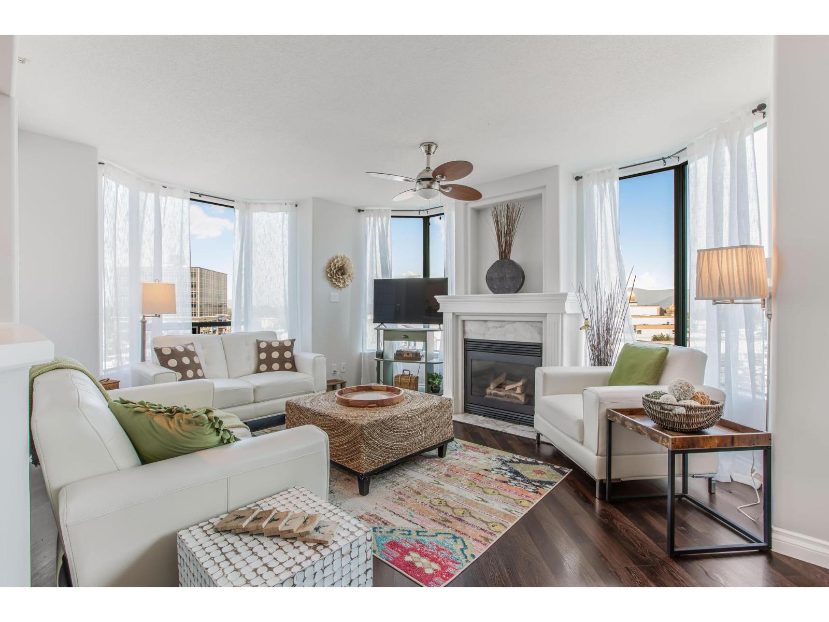- Houseful
- BC
- Abbotsford
- Old Clayburn
- 2842 Glenshiel Drive
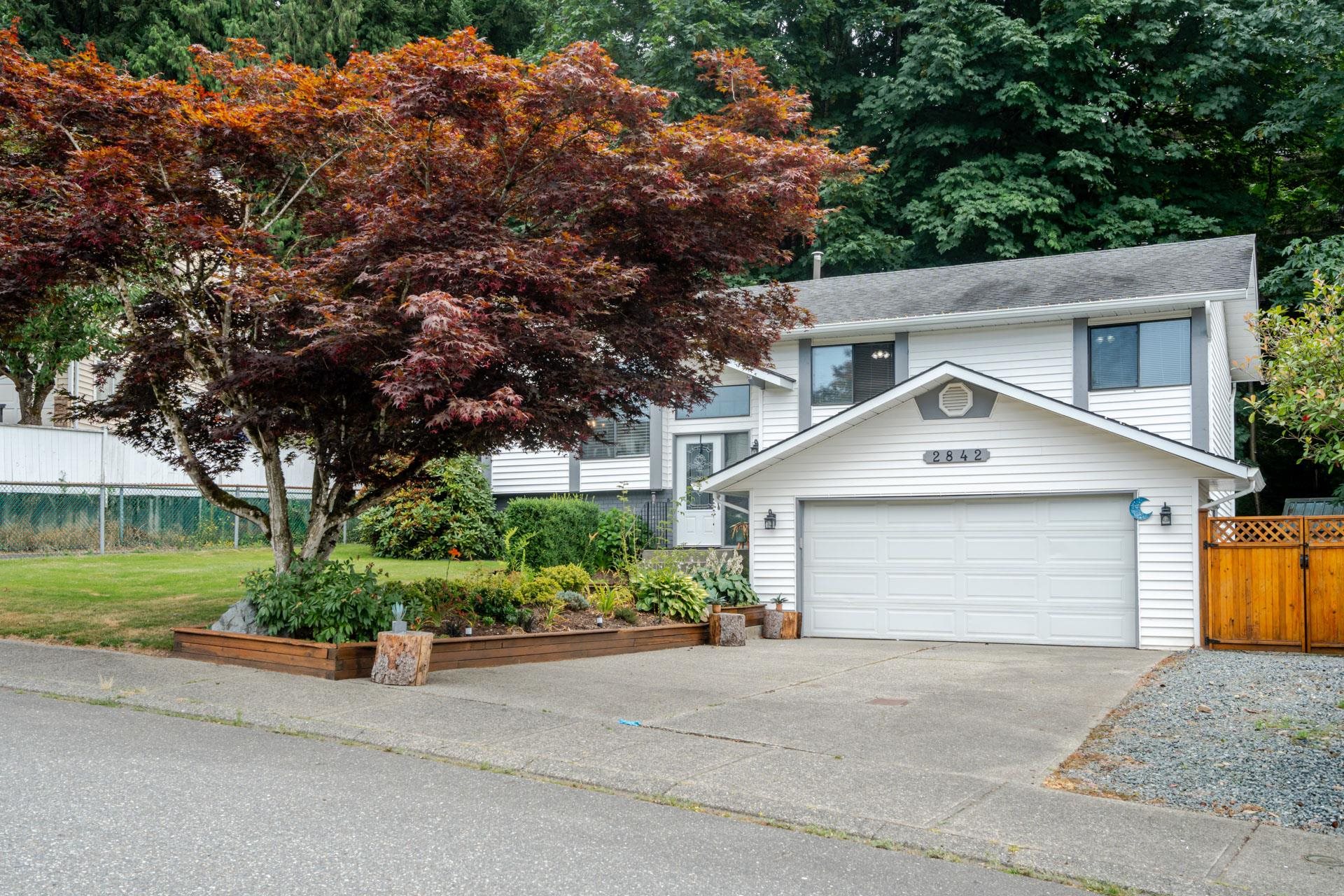
2842 Glenshiel Drive
2842 Glenshiel Drive
Highlights
Description
- Home value ($/Sqft)$540/Sqft
- Time on Houseful
- Property typeResidential
- StyleSplit entry
- Neighbourhood
- CommunityShopping Nearby
- Median school Score
- Year built1985
- Mortgage payment
Prime location meets ultimate privacy! This 2000sqft, 5 bedroom 3 bathroom, split entry home is nestled on quiet street in the heart of East Abbotsford. Main floor has been tastefully updated throughout including maple cabinets with S/S appliances, dark stained oak hardwood floors, paint, moldings etc. Downstairs a self-contained secondary suite provides the perfect opportunity for extended family, or guests. Step outside into your own private retreat, an incredibly secluded backyard oasis featuring an oversized 350sqft deck overlooking lush, mature landscaping. This is your personal slice of paradise. Located close to all levels of schools, shopping, parks, numerous walking trails, Abbotsford Rec Centre and transit, this home combines a quiet, private setting with unbeatable convenience.
Home overview
- Heat source Forced air
- Sewer/ septic Public sewer
- Construction materials
- Foundation
- Roof
- # parking spaces 6
- Parking desc
- # full baths 3
- # total bathrooms 3.0
- # of above grade bedrooms
- Appliances Washer/dryer, dishwasher, refrigerator, stove
- Community Shopping nearby
- Area Bc
- Water source Public
- Zoning description Rs3
- Lot dimensions 7150.0
- Lot size (acres) 0.16
- Basement information Full, finished
- Building size 1944.0
- Mls® # R3029009
- Property sub type Single family residence
- Status Active
- Virtual tour
- Tax year 2024
- Laundry 2.438m X 2.438m
- Bedroom 3.454m X 5.105m
- Bedroom 3.226m X 3.708m
- Kitchen 2.159m X 3.48m
- Family room 2.464m X 4.343m
- Kitchen 3.15m X 5.436m
Level: Main - Living room 3.734m X 4.902m
Level: Main - Bedroom 2.692m X 2.972m
Level: Main - Bedroom 2.997m X 2.997m
Level: Main - Dining room 3.226m X 3.277m
Level: Main - Primary bedroom 3.15m X 4.013m
Level: Main
- Listing type identifier Idx

$-2,800
/ Month



