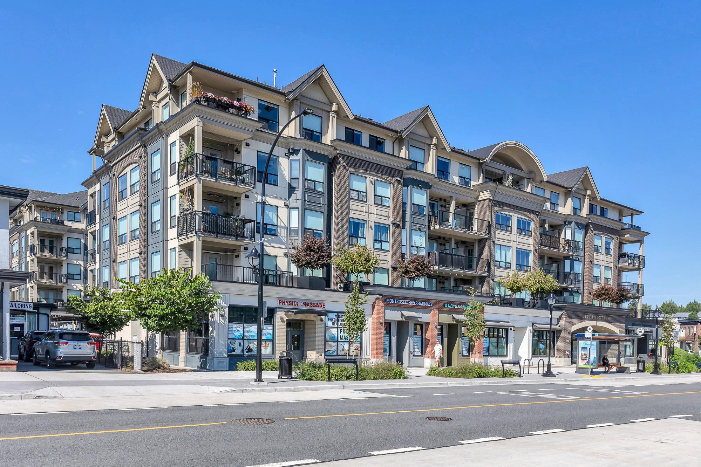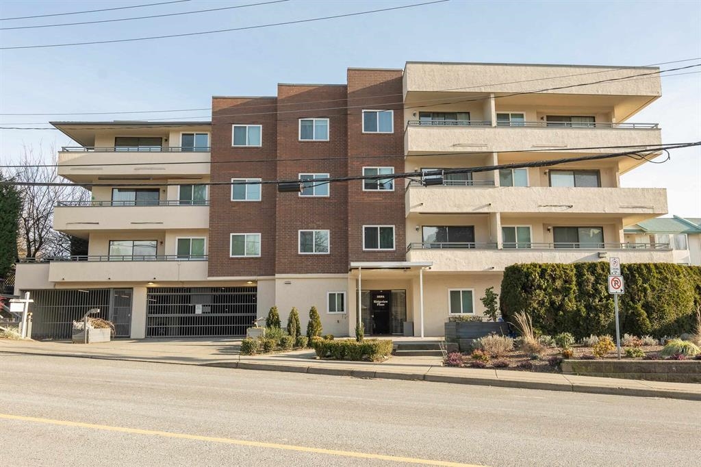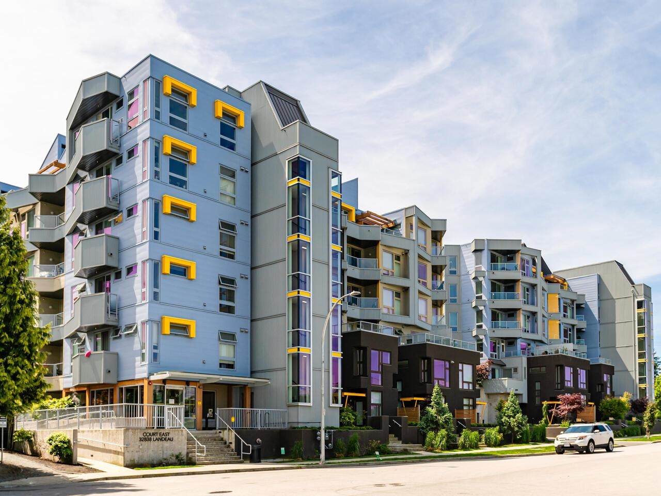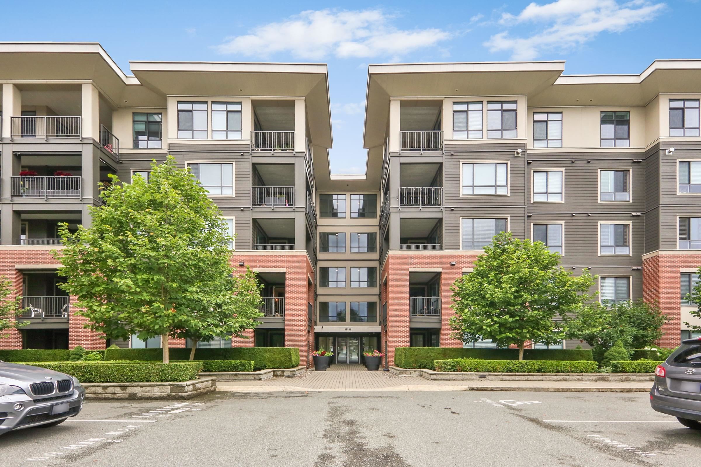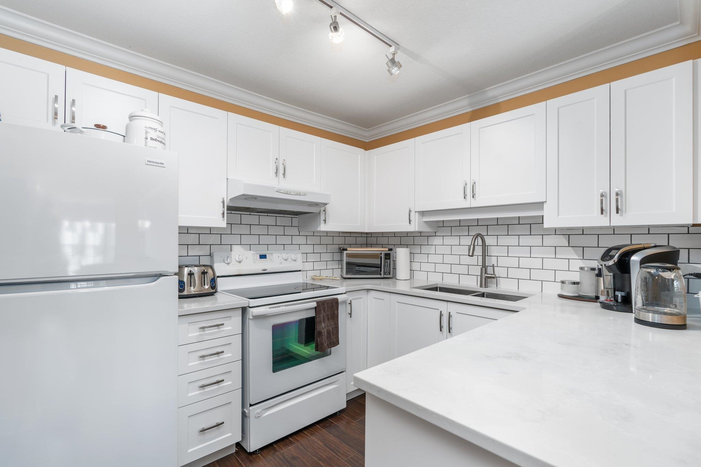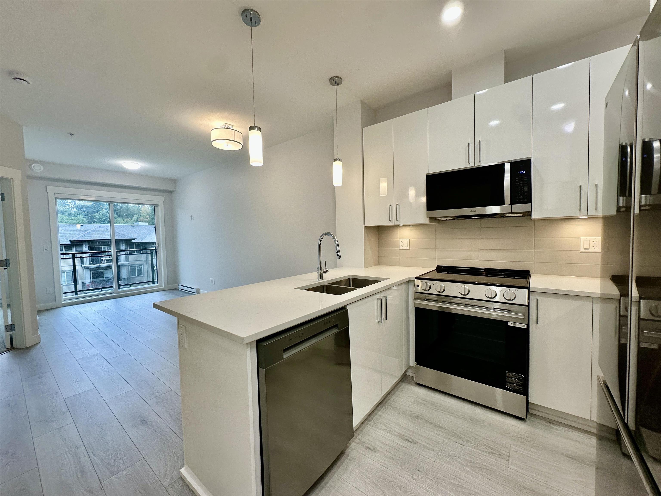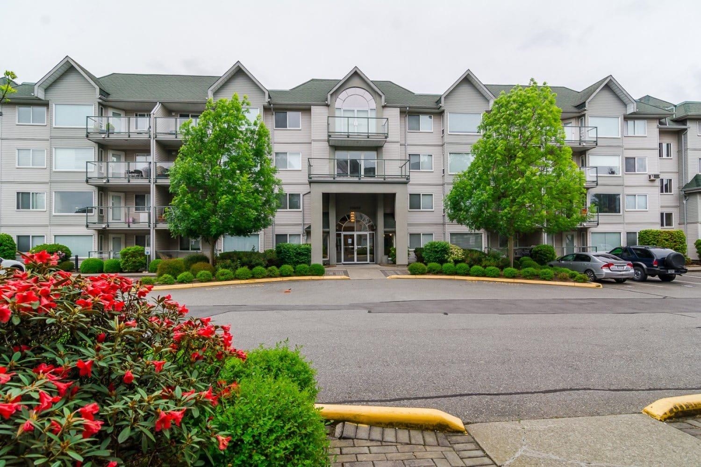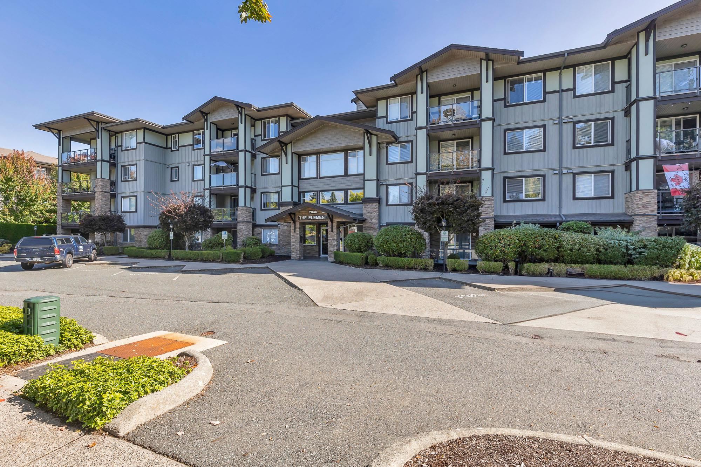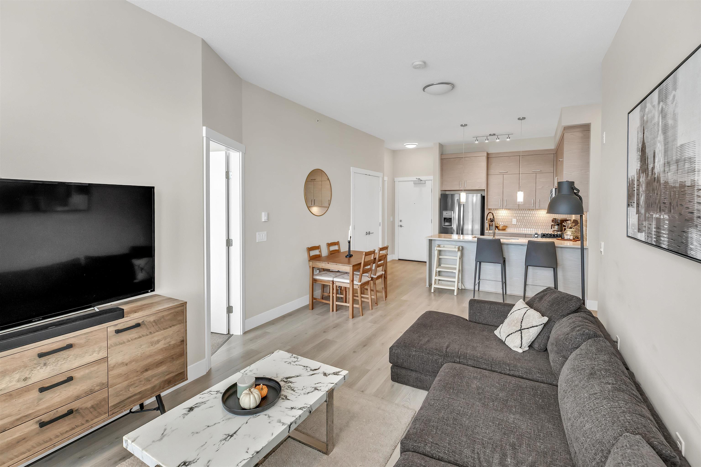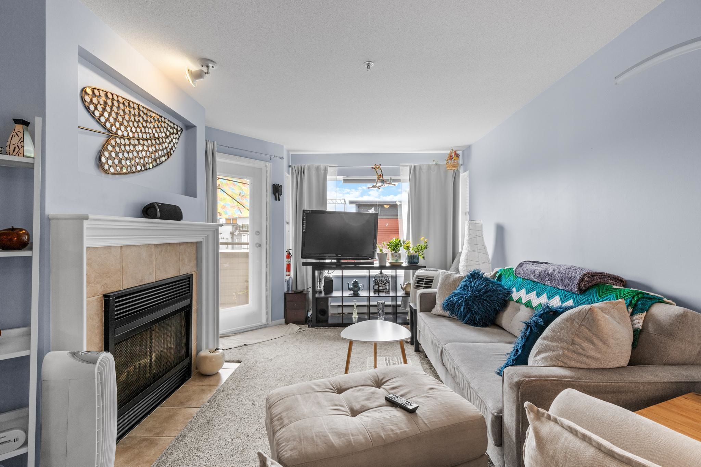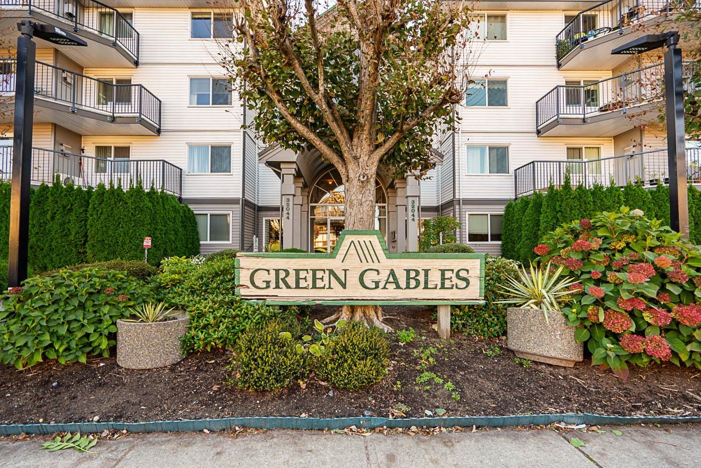- Houseful
- BC
- Abbotsford
- Clearbrook Centre
- 2860 Trethewey Street #129
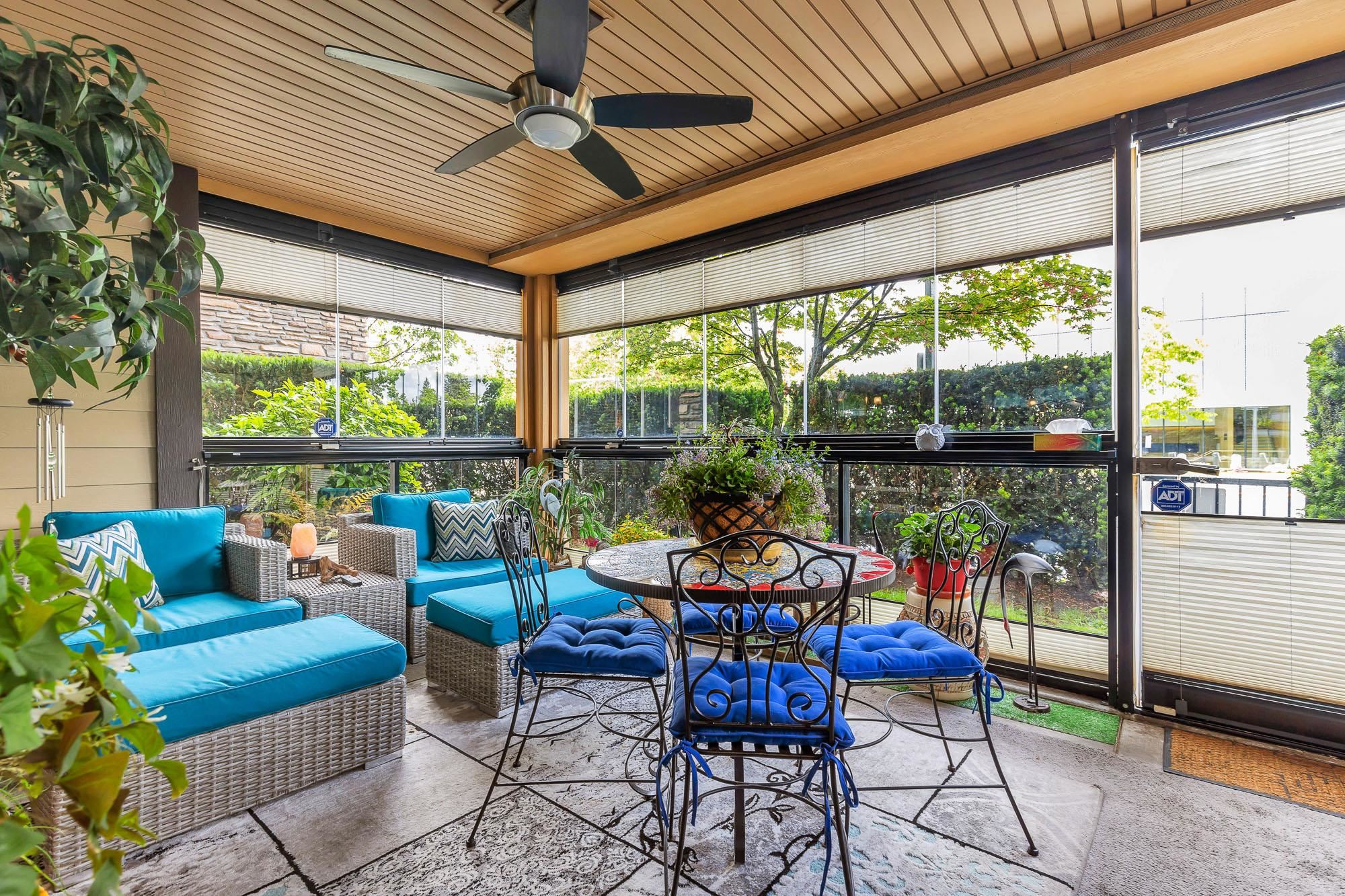
2860 Trethewey Street #129
2860 Trethewey Street #129
Highlights
Description
- Home value ($/Sqft)$589/Sqft
- Time on Houseful
- Property typeResidential
- StyleGround level unit
- Neighbourhood
- CommunityShopping Nearby
- Median school Score
- Year built2017
- Mortgage payment
A condo that feels like a townhouse! Have a dog that needs walking, a baby in a stroller, an e-bike you love to ride or just want easy DIRECT access to street level? Then this is the unit for you!! This private (end of the hall with no neighbors), 2 bedroom, 2 full baths PLUS den or 3rd bedroom, comes with high end luxuries. Both bedrooms are large with walk in closets complete with custom closet organizers. ENERGY EFFICIENT mini split heat and A/C in both bedrooms and the open living room and kitchen area. Beautiful private solarium with gas bbq hook up and retractable glass panels that open to enjoy year round. This unit comes with 2 secure underground parking stalls, 1 with direct access to your very own large storage unit (fits a motorcycle) with electricity. This location is a "10"
Home overview
- Heat source Baseboard, electric, heat pump
- Sewer/ septic Public sewer, sanitary sewer
- # total stories 6.0
- Construction materials
- Foundation
- Roof
- # parking spaces 2
- Parking desc
- # full baths 2
- # total bathrooms 2.0
- # of above grade bedrooms
- Appliances Washer/dryer, dishwasher, disposal, refrigerator, stove, instant hot water, microwave
- Community Shopping nearby
- Area Bc
- Subdivision
- Water source Public
- Zoning description C5
- Basement information None
- Building size 1044.0
- Mls® # R3048397
- Property sub type Apartment
- Status Active
- Tax year 2025
- Den 3.073m X 2.057m
Level: Main - Bedroom 3.632m X 2.972m
Level: Main - Kitchen 2.769m X 3.023m
Level: Main - Living room 4.216m X 4.775m
Level: Main - Primary bedroom 4.14m X 3.454m
Level: Main - Dining room 2.692m X 2.54m
Level: Main - Solarium 3.378m X 4.699m
Level: Main
- Listing type identifier Idx

$-1,640
/ Month

