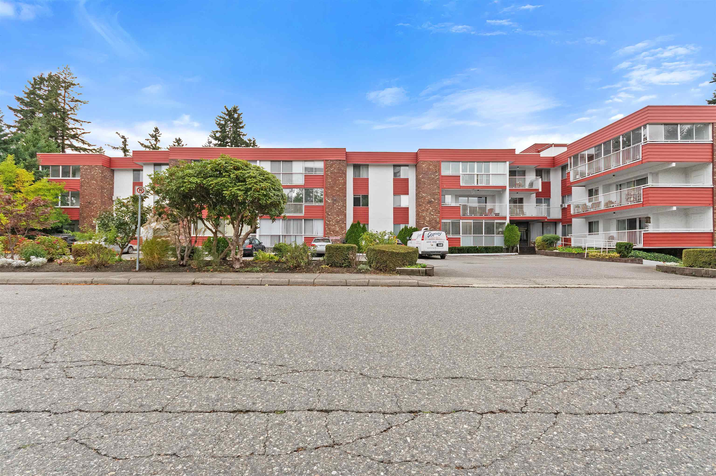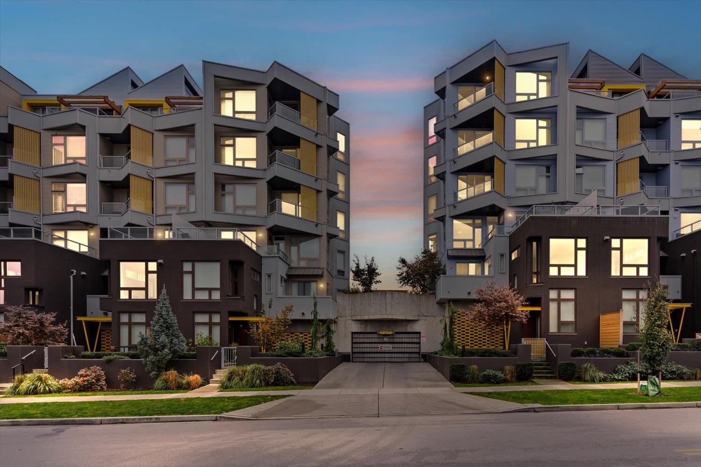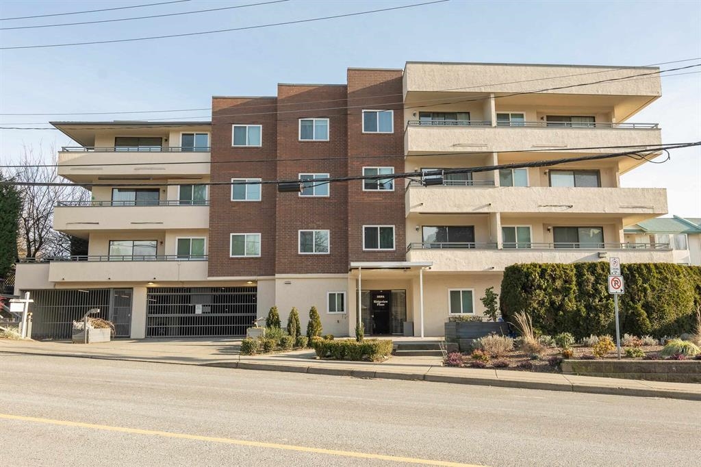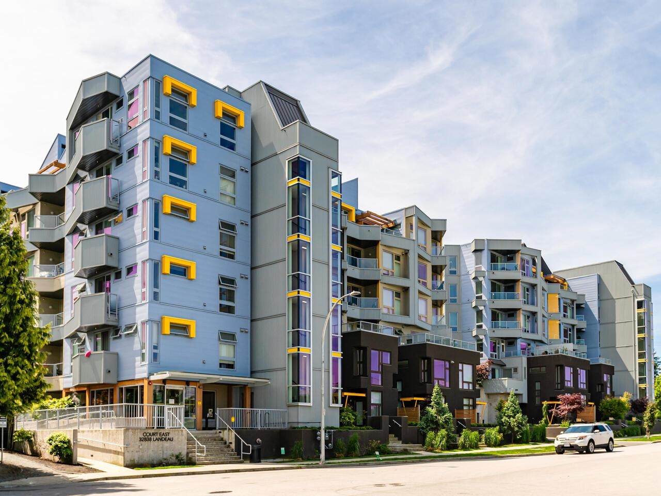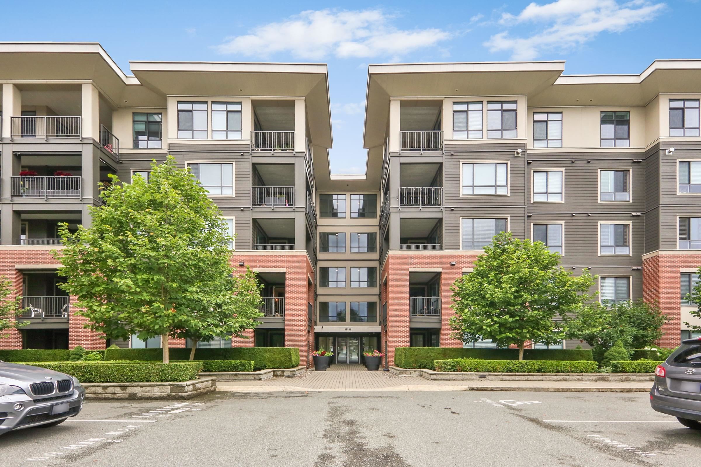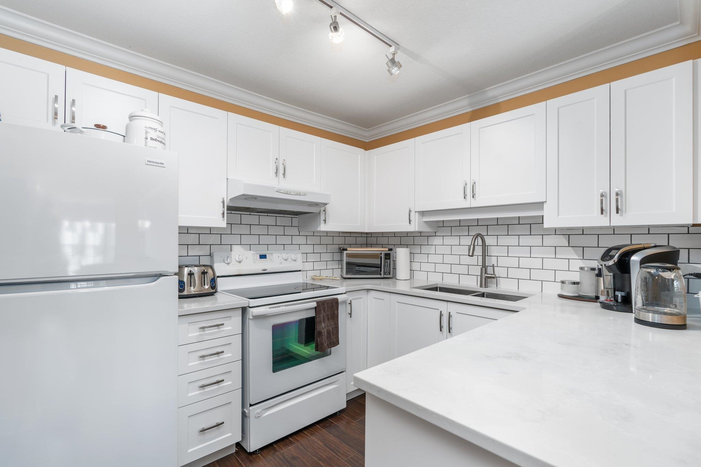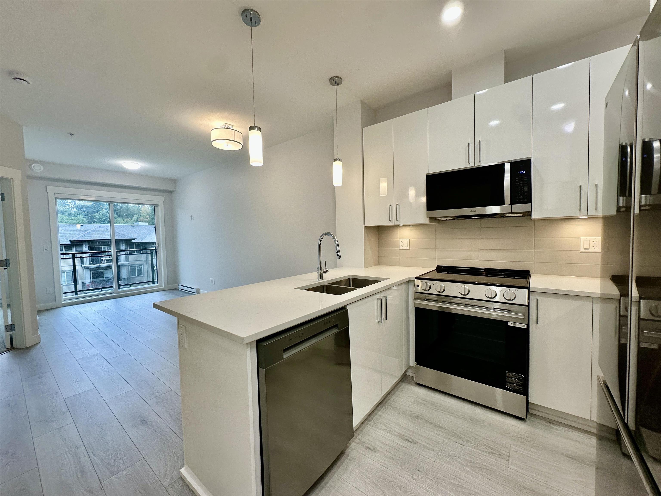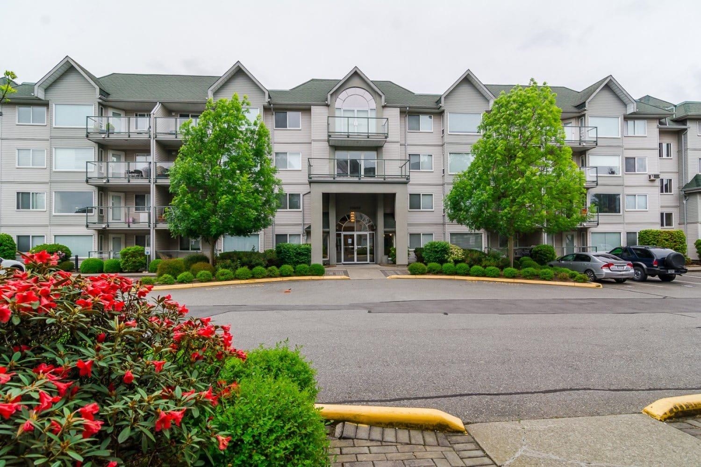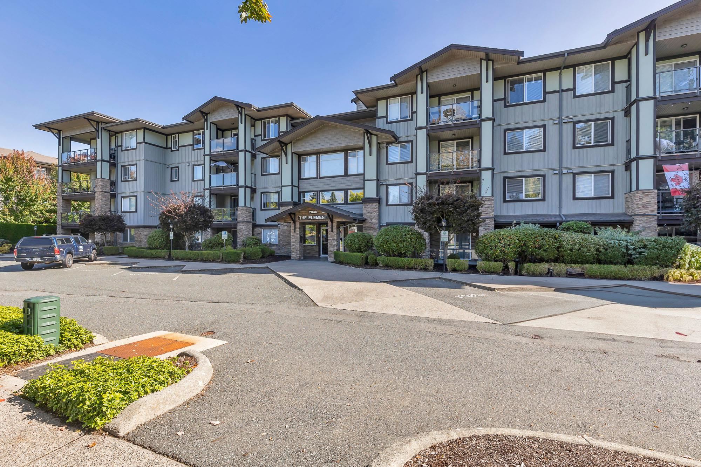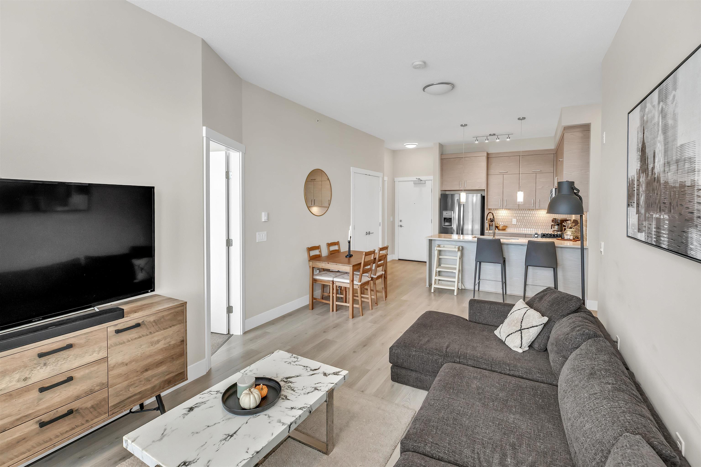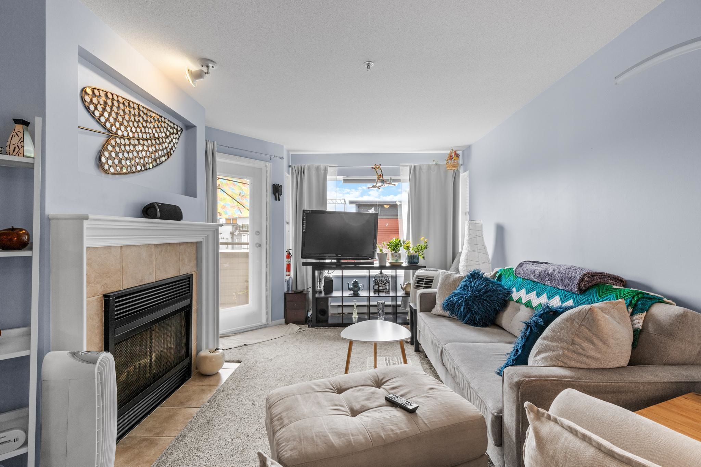- Houseful
- BC
- Abbotsford
- Clearbrook Centre
- 2860 Trethewey Street #526
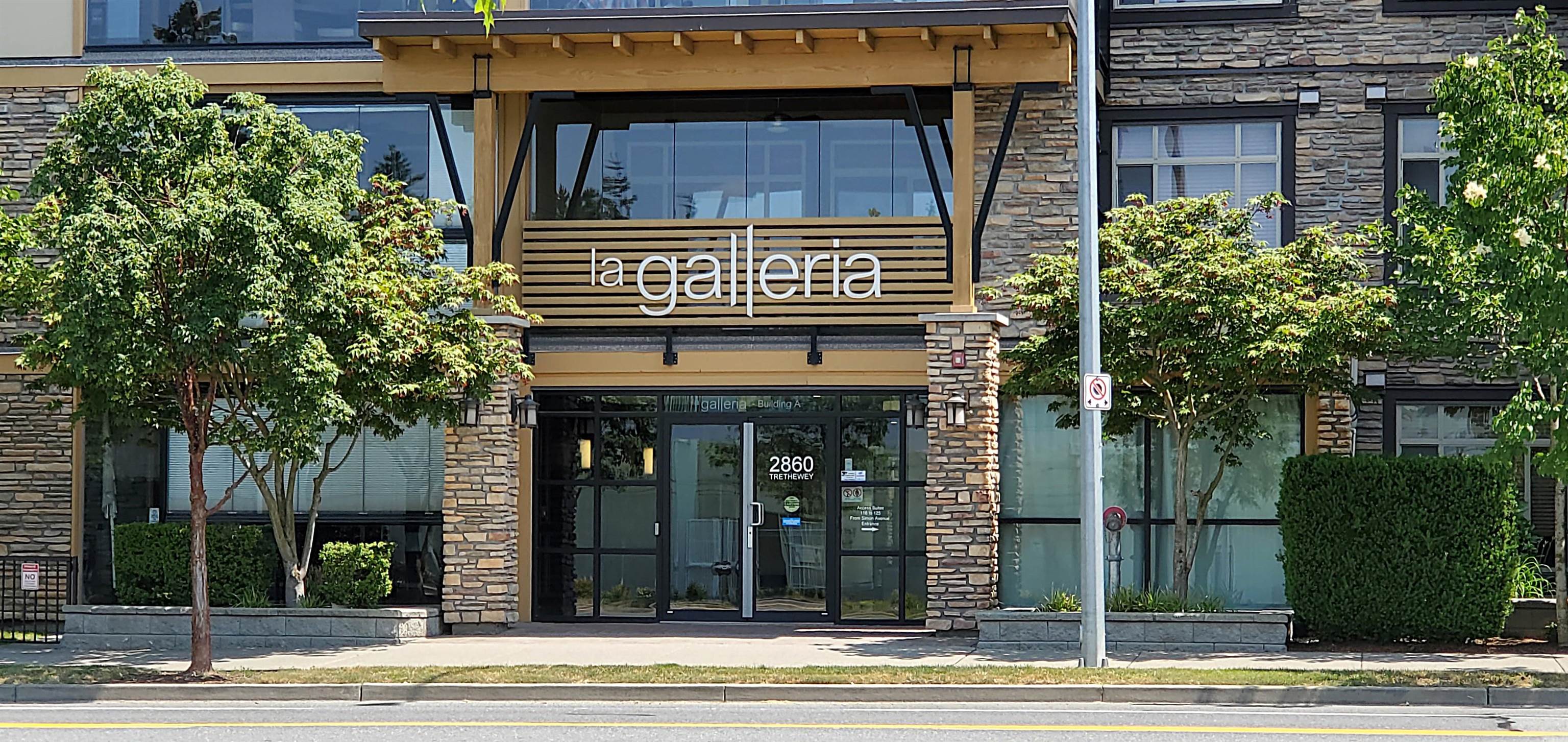
2860 Trethewey Street #526
2860 Trethewey Street #526
Highlights
Description
- Home value ($/Sqft)$481/Sqft
- Time on Houseful
- Property typeResidential
- Neighbourhood
- CommunityShopping Nearby
- Median school Score
- Year built2017
- Mortgage payment
Welcome to upscale living at its finest in the sought-after La Galleria! This rare CORNER UNIT offers an abundance of natural light and stunning views of Mt. Baker. Enjoy year-round comfort with air conditioning and relax in the expansive enclosed solarium or on an additional large sundeck. With 2 huge bedrooms, versatile office/den, and 2 full bathrooms, this home is as spacious as it is elegant. The gourmet kitchen features stainless steel appliances with gas stove and a pot filler, quartz countertops, ample cupboard space, and a convenient eating bar. You'll love the two large walk-in closets and the convenience of 2 parking spots plus a storage locker located at the back. Centrally located, this is the perfect blend of comfort, style, and convenience.
Home overview
- Heat source Baseboard, heat pump, mixed
- Sewer/ septic Public sewer, sanitary sewer
- Construction materials
- Foundation
- Roof
- # parking spaces 2
- Parking desc
- # full baths 2
- # total bathrooms 2.0
- # of above grade bedrooms
- Appliances Washer, dryer, refrigerator, stove, microwave
- Community Shopping nearby
- Area Bc
- Subdivision
- View Yes
- Water source Public
- Zoning description C5
- Directions 028789f3f0a64b32730e617412850c89
- Basement information None
- Building size 1560.0
- Mls® # R3016321
- Property sub type Apartment
- Status Active
- Tax year 2024
- Solarium 4.724m X 3.048m
Level: Main - Primary bedroom 4.267m X 3.581m
Level: Main - Den 2.388m X 3.048m
Level: Main - Living room 4.775m X 4.115m
Level: Main - Bedroom 3.454m X 4.191m
Level: Main - Dining room 3.2m X 5.283m
Level: Main - Kitchen 3.048m X 3.048m
Level: Main
- Listing type identifier Idx

$-2,000
/ Month

