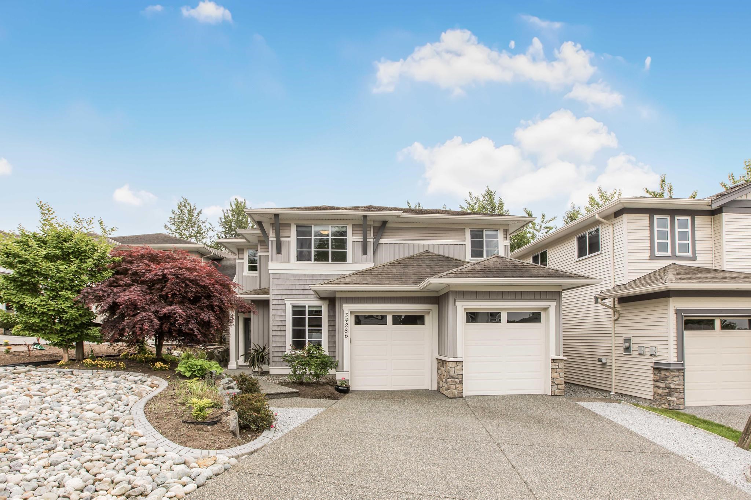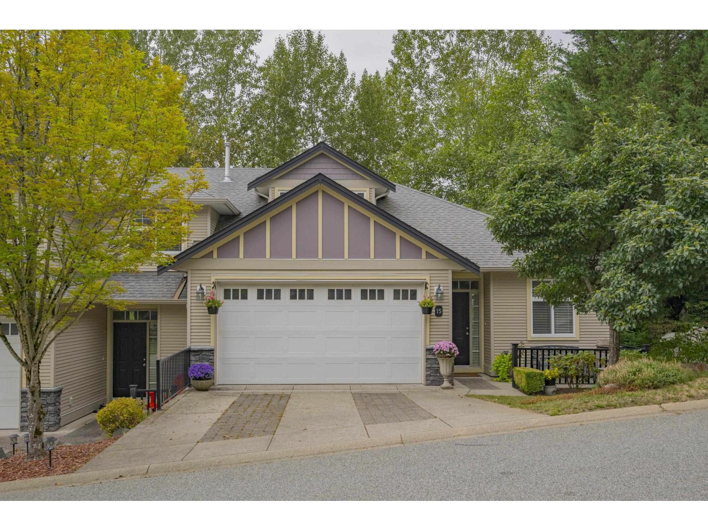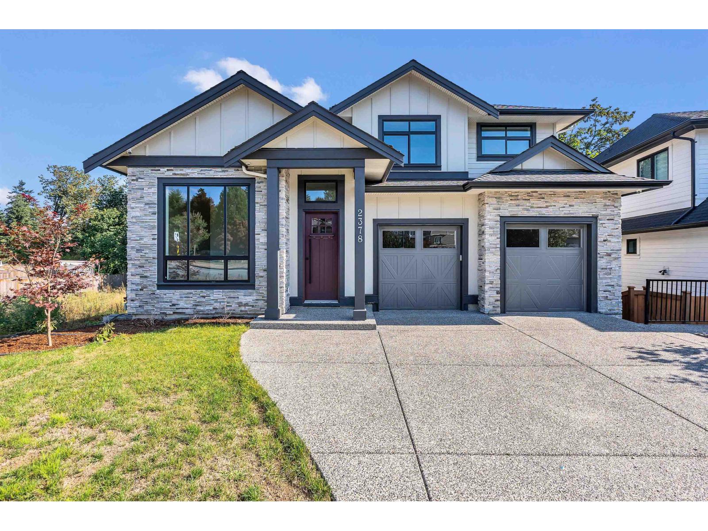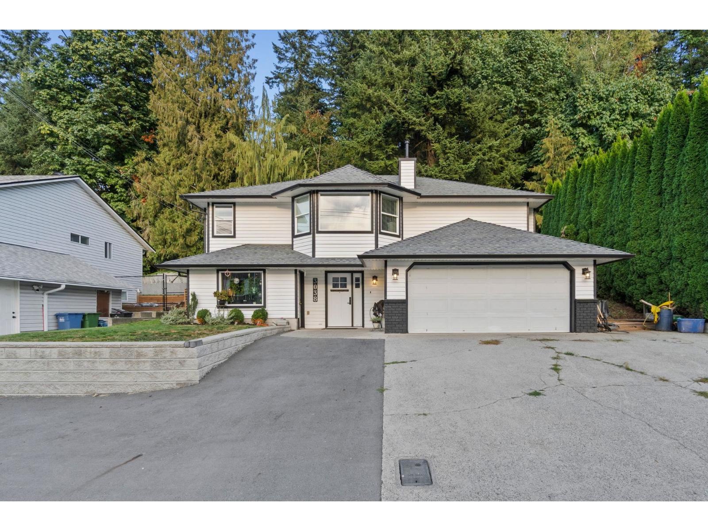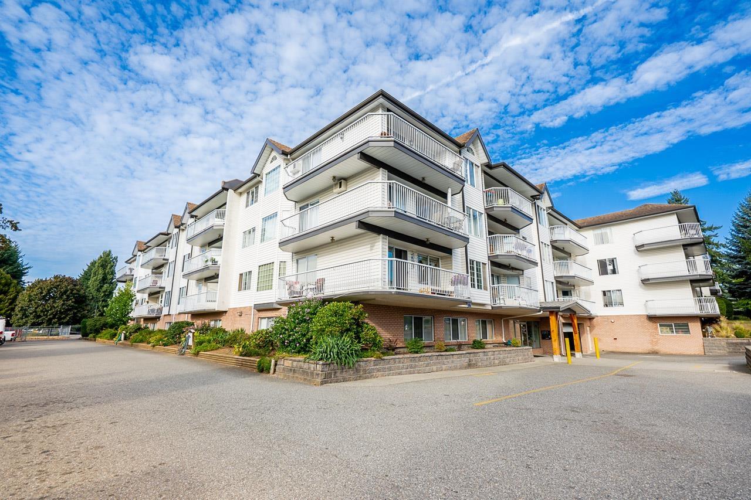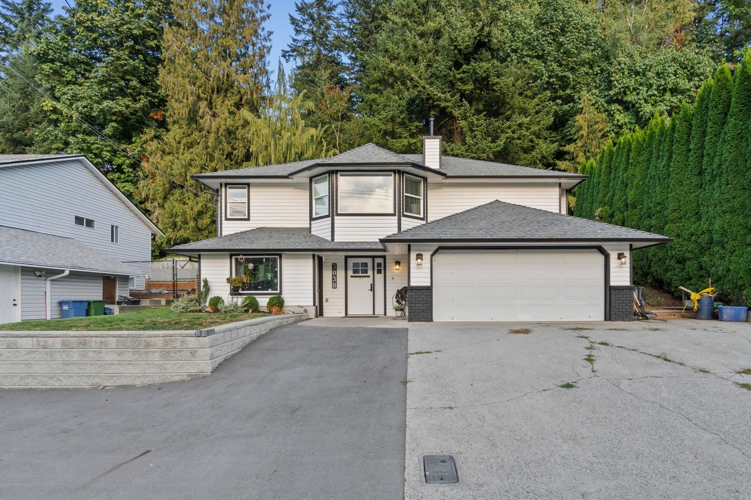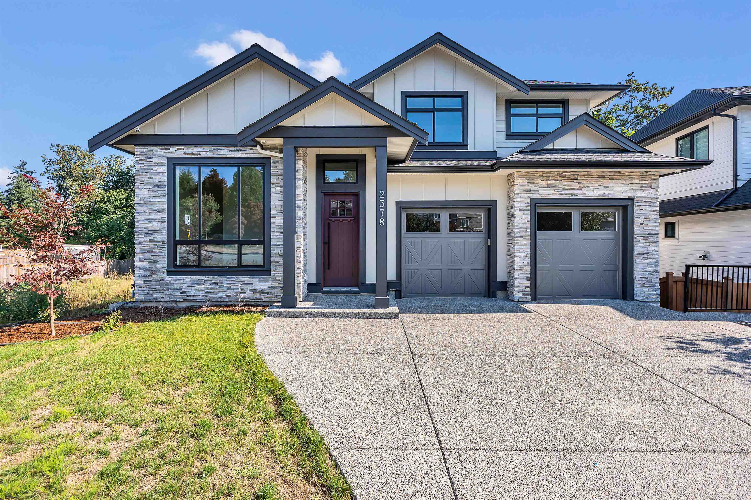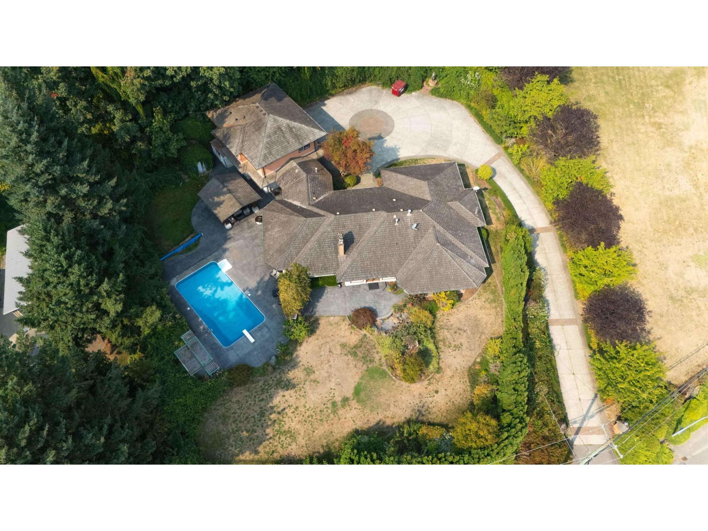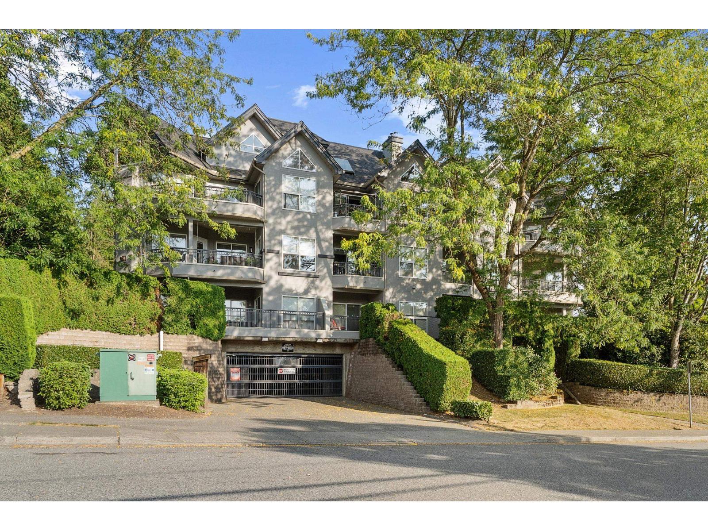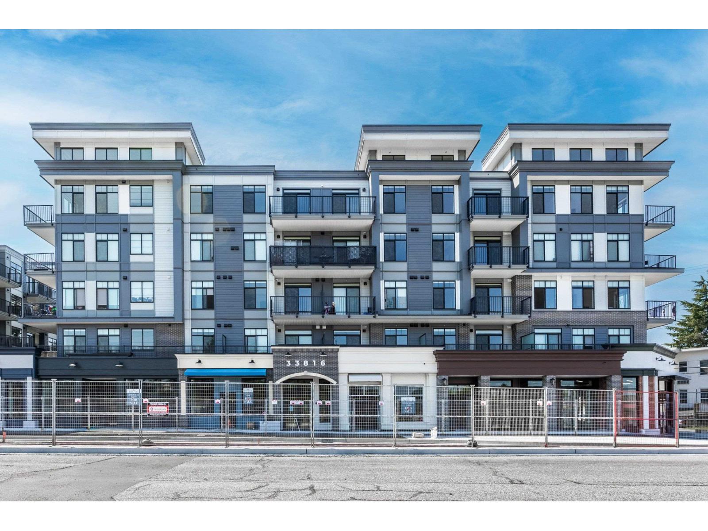- Houseful
- BC
- Abbotsford
- Babich
- 2898 Mountview Street
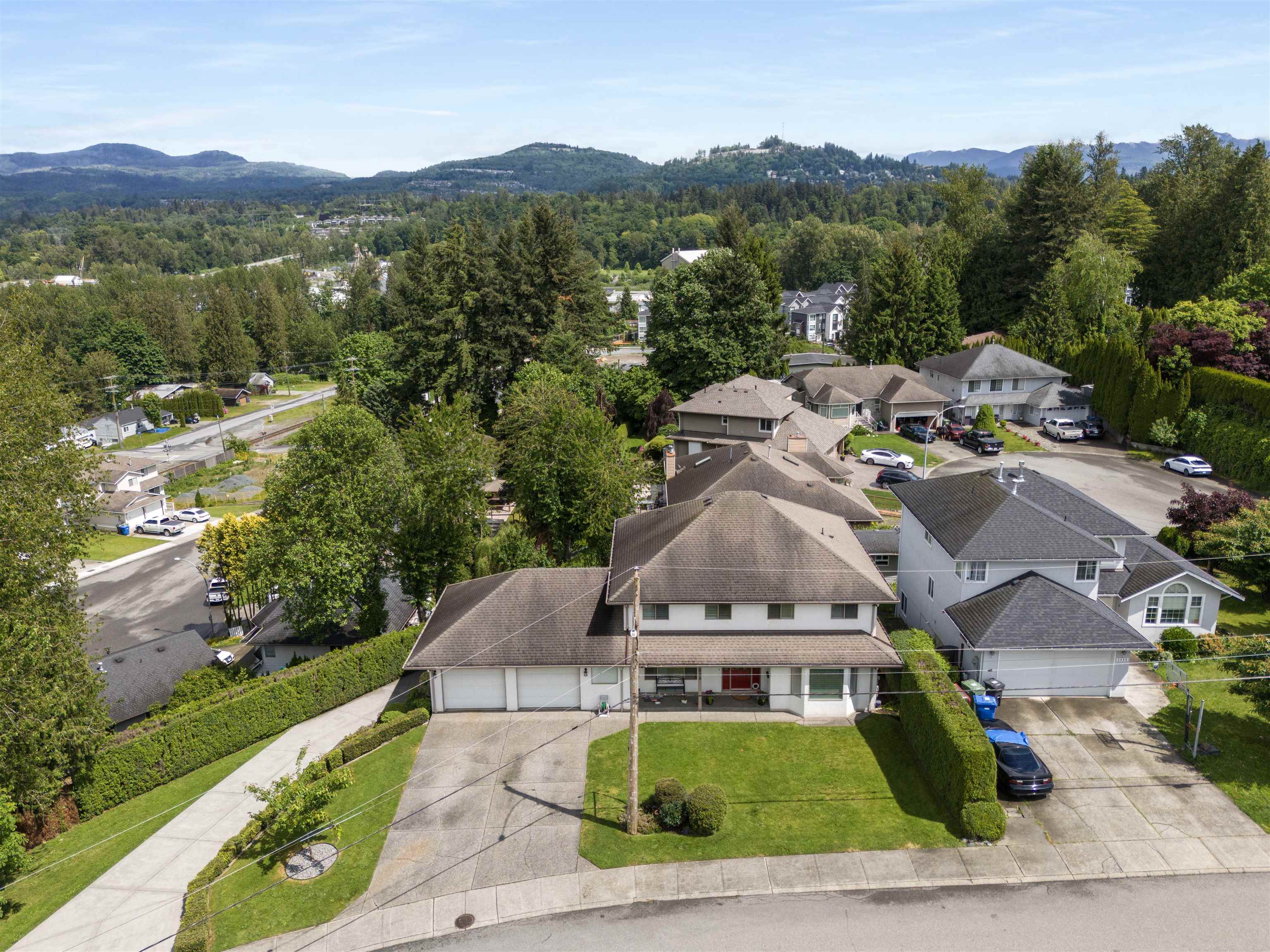
2898 Mountview Street
2898 Mountview Street
Highlights
Description
- Home value ($/Sqft)$356/Sqft
- Time on Houseful
- Property typeResidential
- Neighbourhood
- CommunityShopping Nearby
- Median school Score
- Year built1990
- Mortgage payment
Attn: CAR ENTHUSIASTS and MULTI-GENERATIONAL FAMILIES! A beautiful 2 level home with a 2 CAR GARAGE in the front, & an ABOVE GROUND suite with a 2 CAR GARAGE in the back! The main floor features an OPEN CONCEPT floor plan, a MASSIVE living & dining rooms, a BEAUTIFUL KITCHEN with tons of NATURAL LIGHT & an island with a WINE FRIDGE, a BRIGHT OFFICE, & a 348 SqFt FULLY COVERED DECK with a GAS LINE & MOUNTAIN VIEWS. Upstairs you will find 3 LARGE BEDROOMS (one with a FLEX SPACE) & a primary with a WALK IN CLOSET & gorgeous ensuite with a HUGE MULTI-JET SHOWER. At the back, you will find a BRIGHT ABOVE GROUND suite with it's own outdoor space & 2 CAR GARAGE, perfect as an INCOME GENERATOR, or IN-LAW/NANNY SUITE. Easy access to HWY's 1 & 11, Costco, Superstore & more! Ask for LIST OF FEATURES!
Home overview
- Heat source Forced air, natural gas
- Sewer/ septic Public sewer, sanitary sewer
- Construction materials
- Foundation
- Roof
- Fencing Fenced
- # parking spaces 10
- Parking desc
- # full baths 3
- # half baths 1
- # total bathrooms 4.0
- # of above grade bedrooms
- Appliances Washer/dryer, dishwasher, refrigerator, stove, wine cooler
- Community Shopping nearby
- Area Bc
- View Yes
- Water source Public
- Zoning description Rs3-i
- Lot dimensions 8000.0
- Lot size (acres) 0.18
- Basement information Finished, exterior entry
- Building size 3933.0
- Mls® # R3047680
- Property sub type Single family residence
- Status Active
- Virtual tour
- Tax year 2025
- Flex room 3.353m X 3.353m
Level: Above - Primary bedroom 5.309m X 5.563m
Level: Above - Bedroom 3.378m X 4.267m
Level: Above - Bedroom 3.454m X 3.658m
Level: Above - Walk-in closet 2.032m X 1.575m
Level: Above - Flex room 3.023m X 2.489m
Level: Basement - Kitchen 2.057m X 4.216m
Level: Basement - Storage 3.023m X 1.499m
Level: Basement - Bedroom 4.14m X 3.251m
Level: Basement - Utility 1.549m X 2.057m
Level: Basement - Den 3.099m X 1.803m
Level: Basement - Recreation room 3.988m X 3.708m
Level: Basement - Living room 4.166m X 5.004m
Level: Basement - Dining room 4.191m X 4.267m
Level: Basement - Kitchen 2.896m X 3.759m
Level: Main - Laundry 2.565m X 2.159m
Level: Main - Eating area 4.572m X 3.531m
Level: Main - Dining room 3.48m X 4.267m
Level: Main - Foyer 1.549m X 2.438m
Level: Main - Living room 7.798m X 4.267m
Level: Main - Office 3.658m X 4.191m
Level: Main
- Listing type identifier Idx

$-3,731
/ Month

