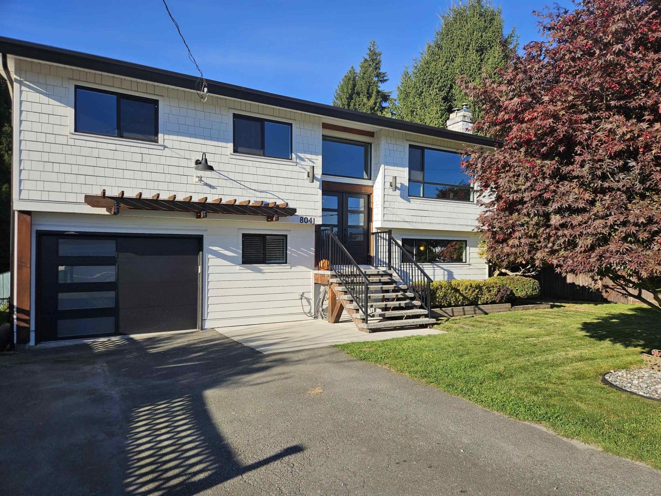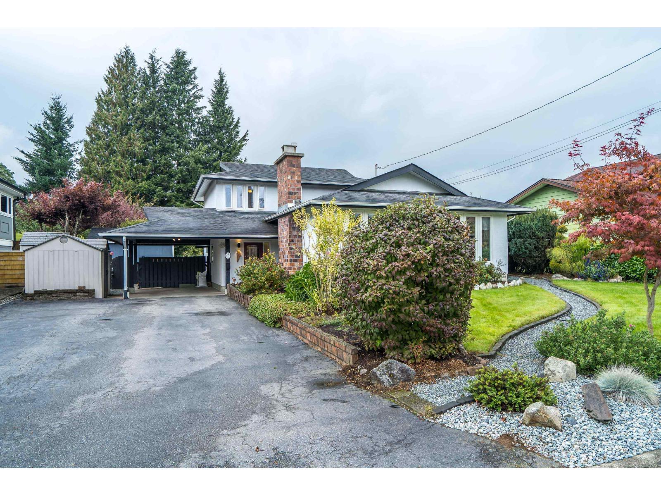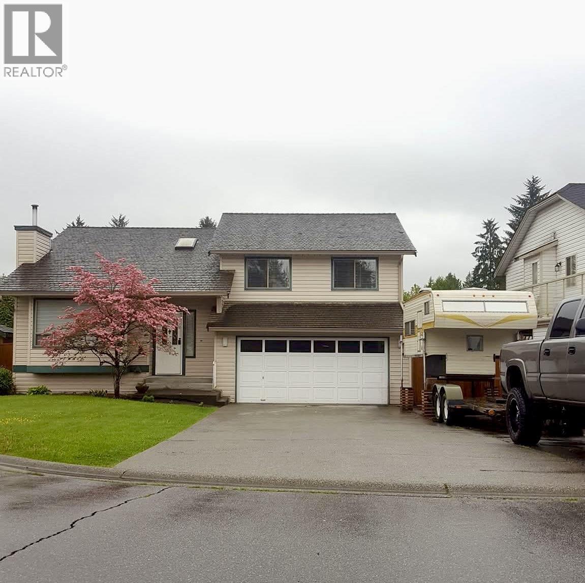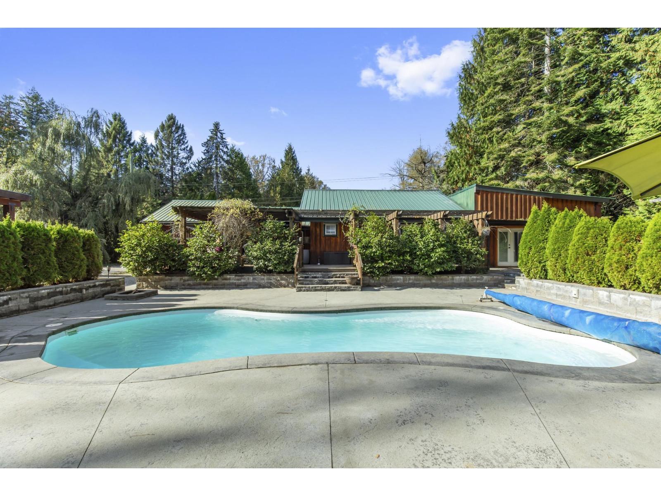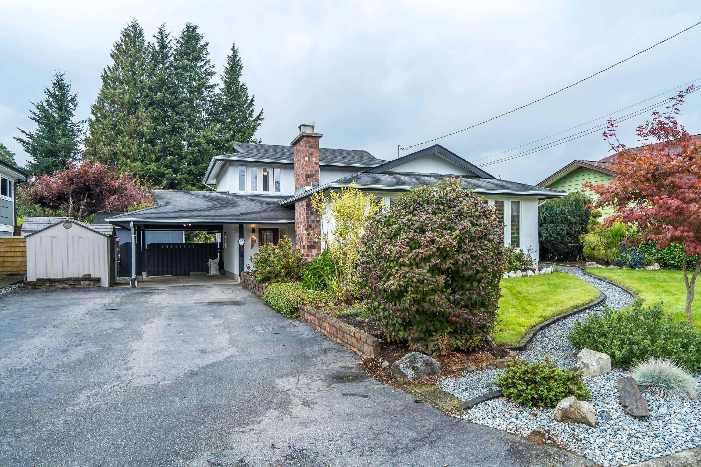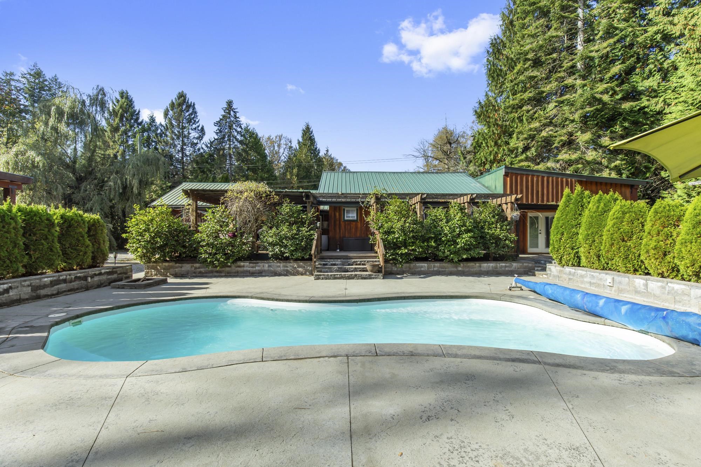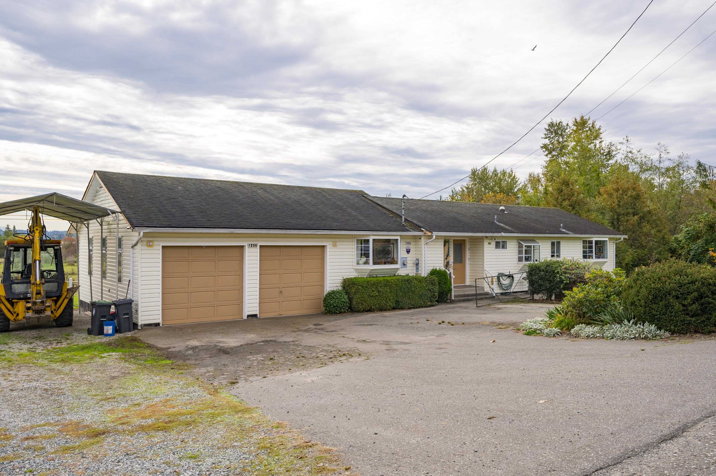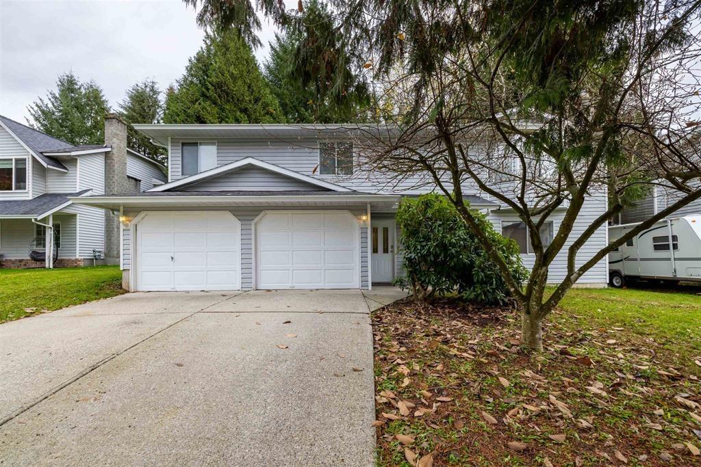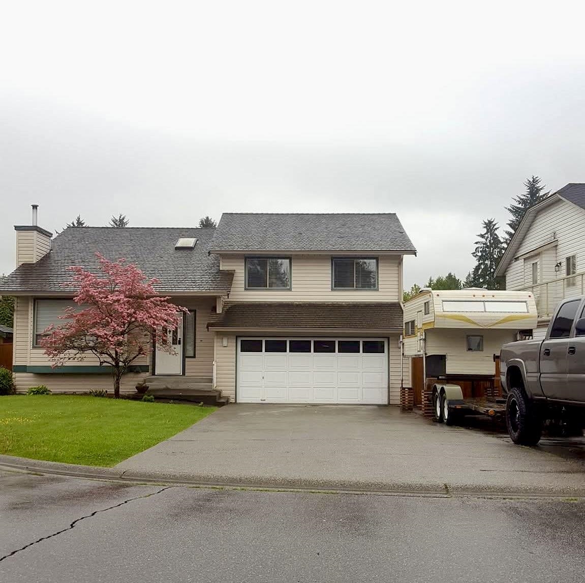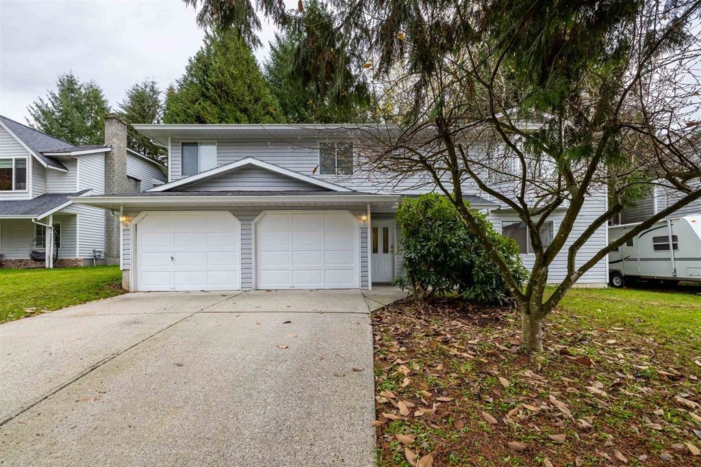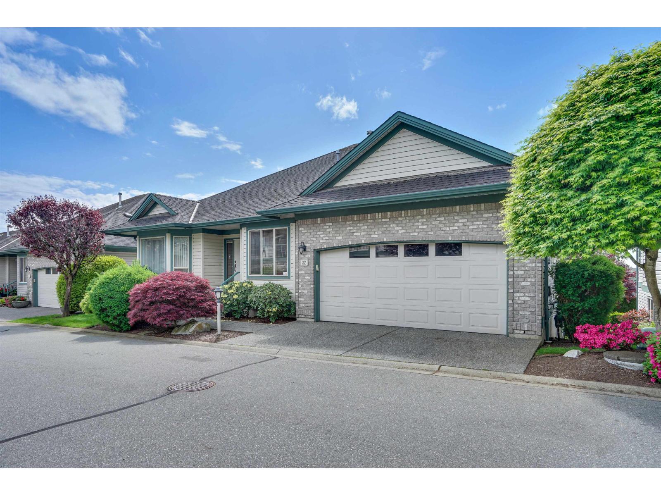- Houseful
- BC
- Abbotsford
- Bradner
- 28991 Townshipline Road
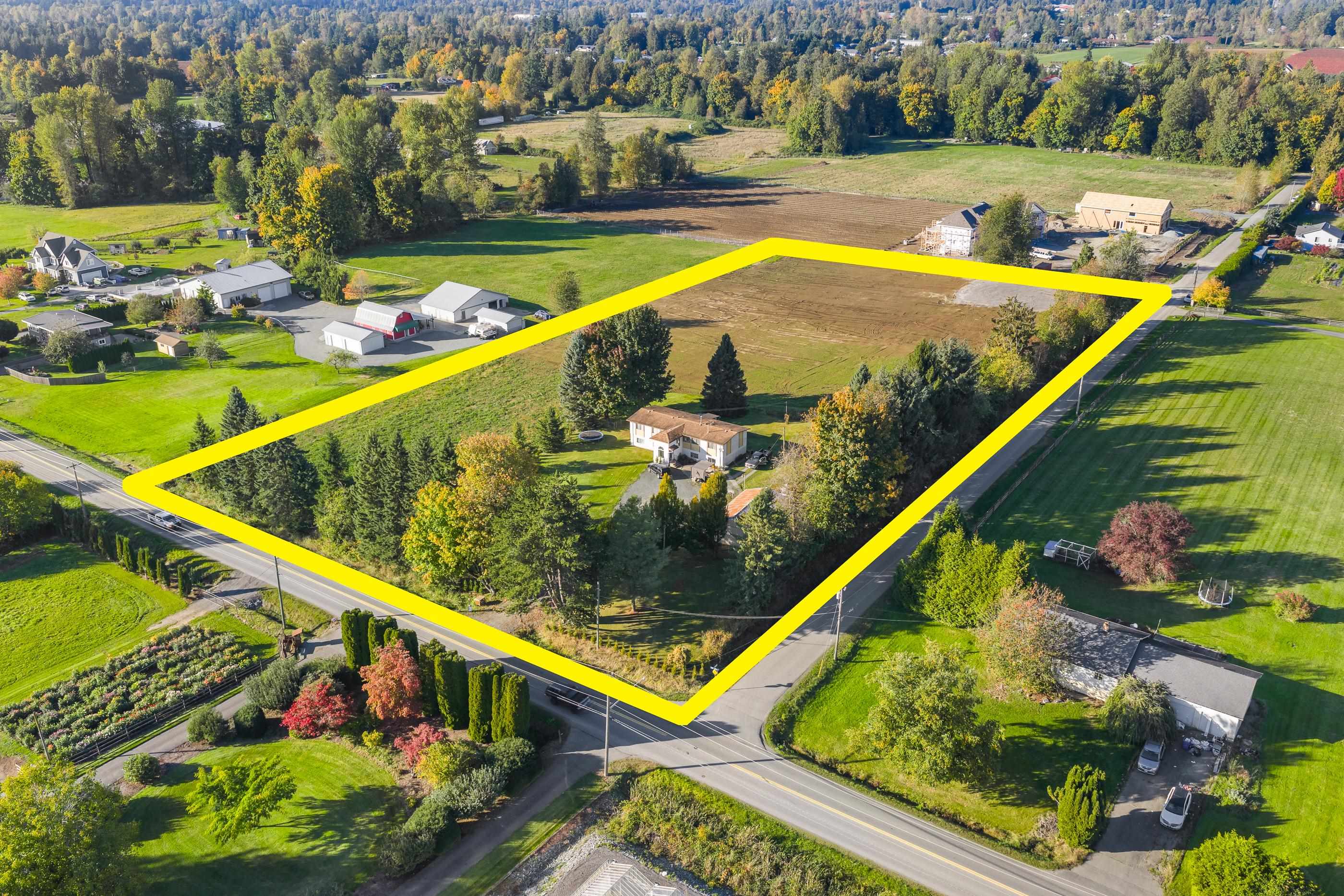
28991 Townshipline Road
For Sale
New 23 hours
$2,395,000
4 beds
3 baths
2,937 Sqft
28991 Townshipline Road
For Sale
New 23 hours
$2,395,000
4 beds
3 baths
2,937 Sqft
Highlights
Description
- Home value ($/Sqft)$815/Sqft
- Time on Houseful
- Property typeResidential
- StyleSplit entry
- Neighbourhood
- Median school Score
- Year built1978
- Mortgage payment
4.66 ACRE PROPERTY WITH 2 ROAD FRONTAGE & 2 LEGAL DRIVEWAYS + CITY WATER! This Bradner acreage was recently levelled, flat and ready for your ideas. The driveway off McMath has a gravel pad for your TRUCKS, SHOP, NEW DREAM HOME or LEGAL 2nd HOME (970 SQ/FT). The nearly 3000 sq/ft split entry home has 4 bedrooms, 3 bathrooms and detached 864 sq/ft garage which are currently tenanted. Property is situated with easy access to Highstreet Mall, all amenities and Hwy #1 access from Mt. Lehman & 264 Street. DO NOT ENTER WITHOUT APPOINTMENT. Contact for your private showing.
MLS®#R3059073 updated 21 hours ago.
Houseful checked MLS® for data 21 hours ago.
Home overview
Amenities / Utilities
- Heat source Forced air, natural gas
- Sewer/ septic Septic tank
Exterior
- Construction materials
- Foundation
- Roof
- # parking spaces 3
- Parking desc
Interior
- # full baths 2
- # half baths 1
- # total bathrooms 3.0
- # of above grade bedrooms
- Appliances Washer/dryer, dishwasher, refrigerator, stove
Location
- Area Bc
- Water source Public
- Zoning description A1
Lot/ Land Details
- Lot dimensions 202989.6
Overview
- Lot size (acres) 4.66
- Basement information Partially finished
- Building size 2937.0
- Mls® # R3059073
- Property sub type Single family residence
- Status Active
- Tax year 2025
Rooms Information
metric
- Flex room 3.531m X 2.159m
- Bedroom 3.48m X 3.099m
- Recreation room 2.794m X 4.293m
- Workshop 6.731m X 6.248m
- Family room 3.937m X 6.68m
- Living room 4.699m X 4.801m
Level: Main - Bedroom 3.505m X 3.099m
Level: Main - Kitchen 2.337m X 3.15m
Level: Main - Family room 3.505m X 4.394m
Level: Main - Dining room 3.505m X 3.505m
Level: Main - Eating area 2.057m X 2.794m
Level: Main - Bedroom 3.505m X 3.099m
Level: Main - Laundry 0.813m X 2.565m
Level: Main - Primary bedroom 3.505m X 3.505m
Level: Main
SOA_HOUSEKEEPING_ATTRS
- Listing type identifier Idx

Lock your rate with RBC pre-approval
Mortgage rate is for illustrative purposes only. Please check RBC.com/mortgages for the current mortgage rates
$-6,387
/ Month25 Years fixed, 20% down payment, % interest
$
$
$
%
$
%

Schedule a viewing
No obligation or purchase necessary, cancel at any time
Nearby Homes
Real estate & homes for sale nearby

