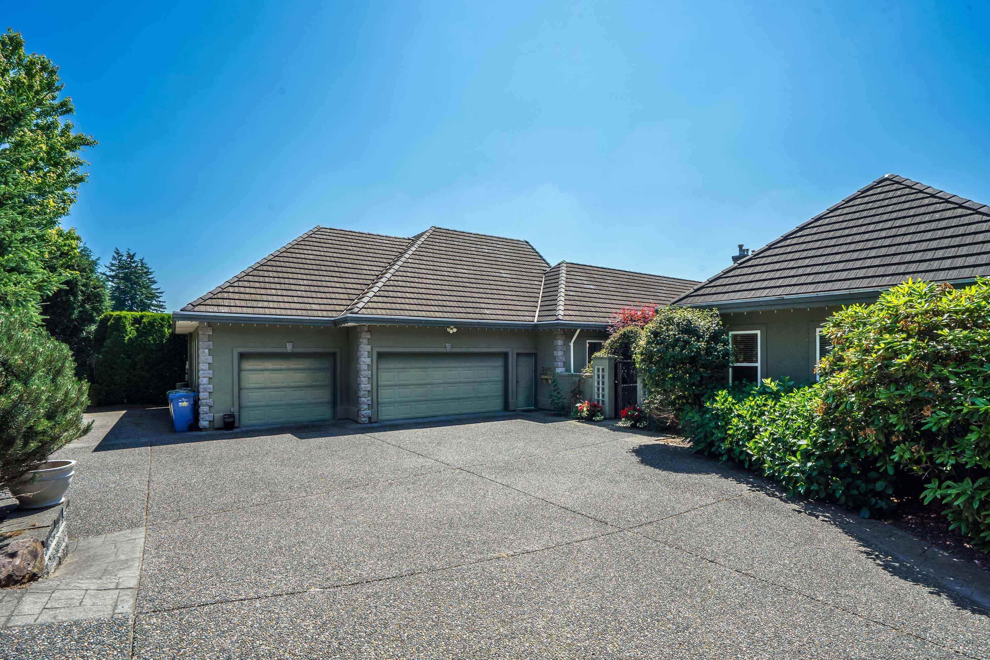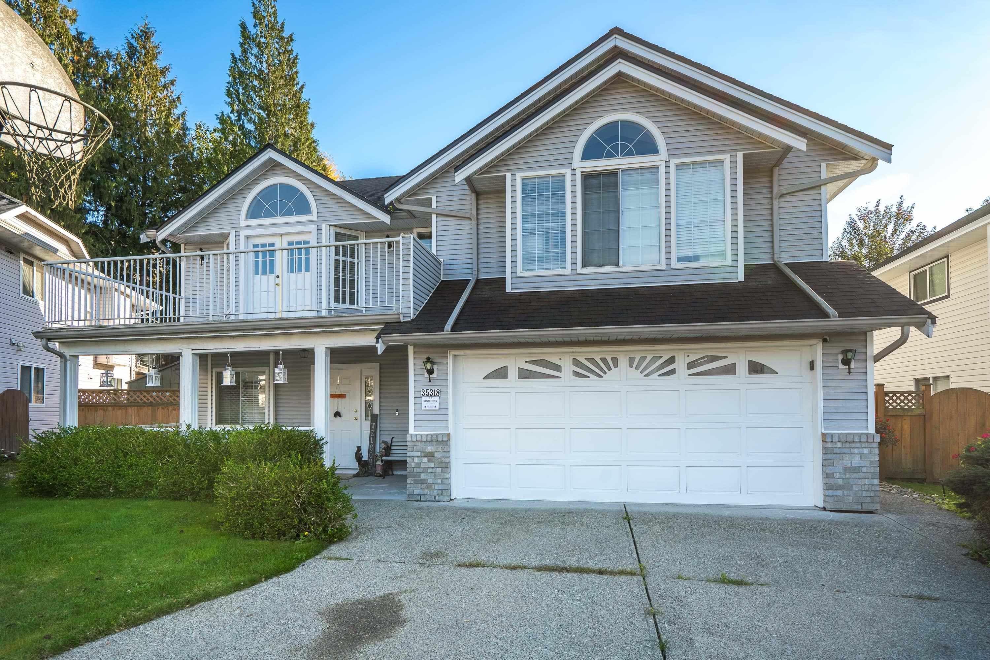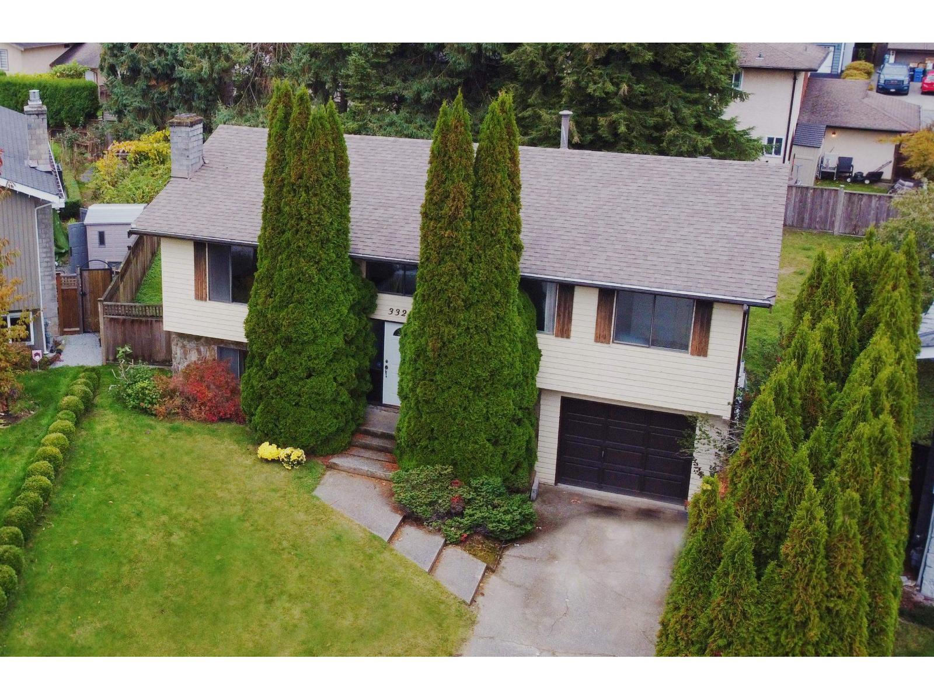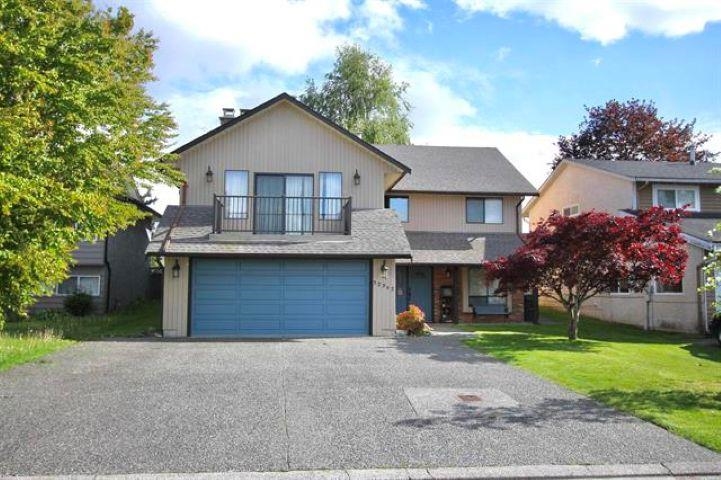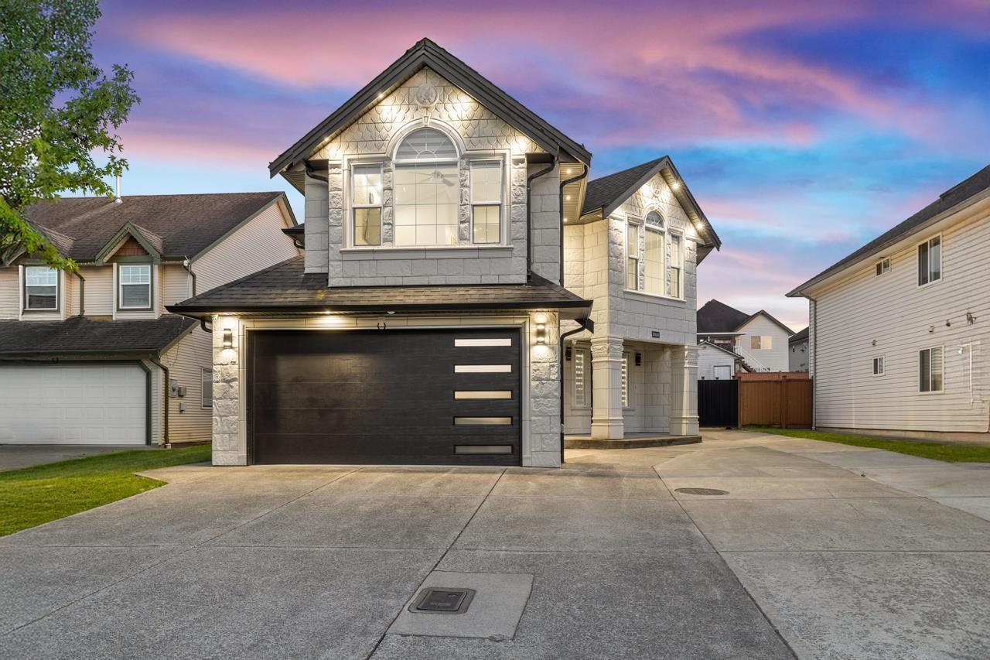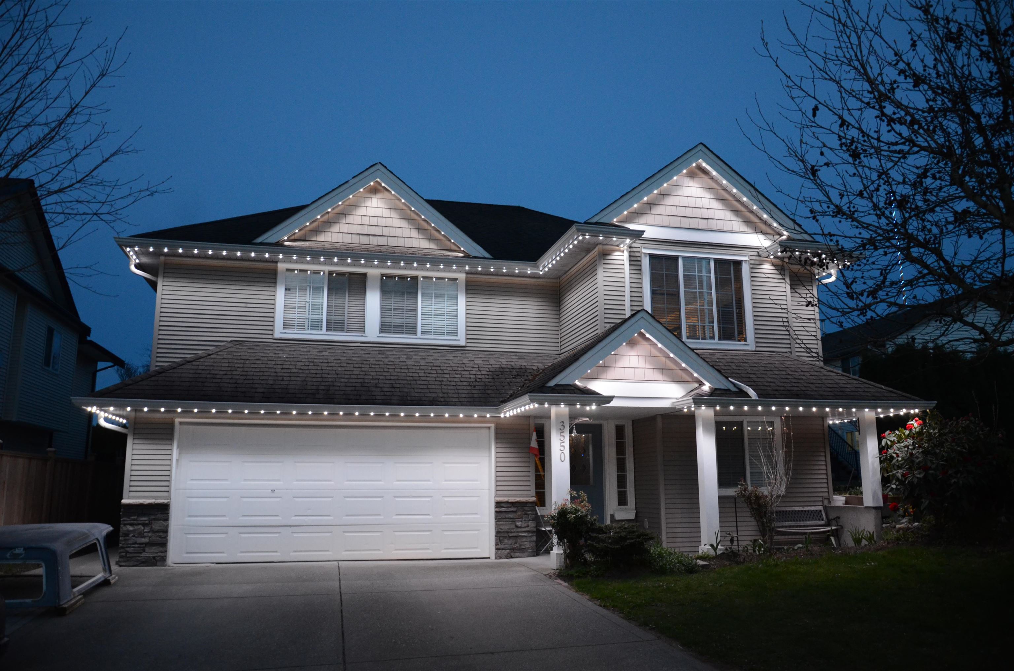Select your Favourite features
- Houseful
- BC
- Abbotsford
- Townline Hill
- 2907 Crossley Drive
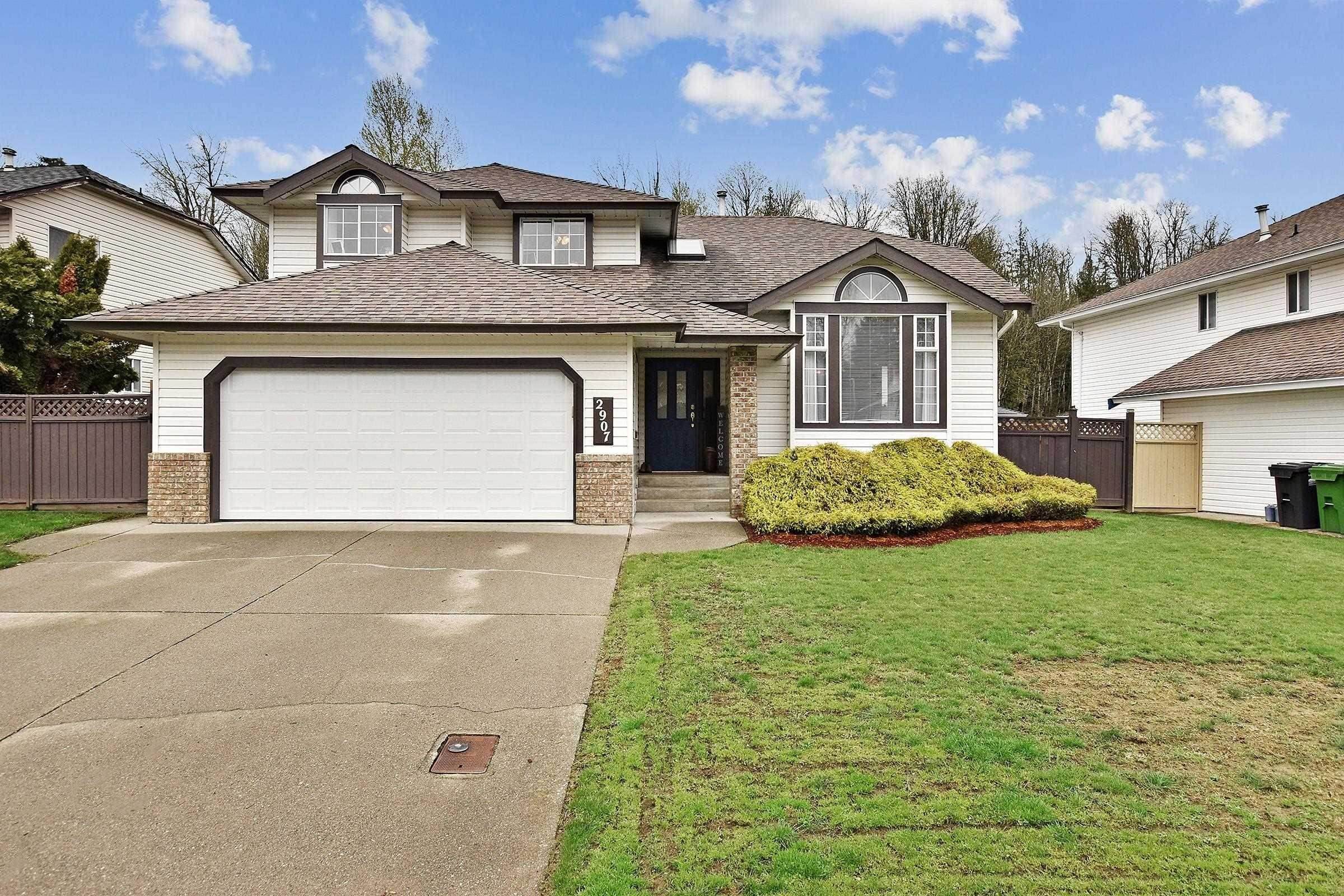
Highlights
Description
- Home value ($/Sqft)$486/Sqft
- Time on Houseful
- Property typeResidential
- Style4 level split
- Neighbourhood
- Median school Score
- Year built1988
- Mortgage payment
Attention INVESTORS/BUYER, This INCOME PRODUCING 2+1 Basement Suite home is currently rented out for $6700 per month.4 level split design house is the perfect home for raising a family. Offering plenty of space for small gatherings. As well as large-scale entertaining with friends and family, where everyone can feel comfortable and welcomed. This home is located in an area that offers so many different ways to explore the outdoors. Fish Trap Creek and numerous hiking trails all within footsteps of the front door of this 3 bedroom, almost 2600sf home. Featuring updated wide plank laminate flooring throughout. **Easy access to Hwy 1 and all the shops at nearby HighStreet.
MLS®#R3009984 updated 1 month ago.
Houseful checked MLS® for data 1 month ago.
Home overview
Amenities / Utilities
- Heat source Natural gas
- Sewer/ septic Public sewer, sanitary sewer
Exterior
- Construction materials
- Foundation
- Roof
- # parking spaces 6
- Parking desc
Interior
- # full baths 4
- # total bathrooms 4.0
- # of above grade bedrooms
- Appliances Washer/dryer, dishwasher, refrigerator, stove
Location
- Area Bc
- Subdivision
- Water source Public
- Zoning description Rs3
Lot/ Land Details
- Lot dimensions 6423.0
Overview
- Lot size (acres) 0.15
- Basement information Finished, exterior entry
- Building size 2659.0
- Mls® # R3009984
- Property sub type Single family residence
- Status Active
- Tax year 2024
Rooms Information
metric
- Bedroom 3.988m X 3.048m
- Living room 3.962m X 3.048m
- Kitchen 2.159m X 2.565m
- Bedroom 3.023m X 3.124m
Level: Above - Primary bedroom 4.496m X 4.343m
Level: Above - Bedroom 3.302m X 2.921m
Level: Above - Bedroom 2.464m X 3.073m
Level: Basement - Living room 2.464m X 2.007m
Level: Basement - Bedroom 2.464m X 3.073m
Level: Basement - Kitchen 2.489m X 3.073m
Level: Basement - Dining room 2.794m X 4.191m
Level: Main - Nook 3.226m X 2.896m
Level: Main - Foyer 1.295m X 1.6m
Level: Main - Living room 4.699m X 4.191m
Level: Main - Kitchen 2.819m X 3.124m
Level: Main
SOA_HOUSEKEEPING_ATTRS
- Listing type identifier Idx

Lock your rate with RBC pre-approval
Mortgage rate is for illustrative purposes only. Please check RBC.com/mortgages for the current mortgage rates
$-3,443
/ Month25 Years fixed, 20% down payment, % interest
$
$
$
%
$
%

Schedule a viewing
No obligation or purchase necessary, cancel at any time
Nearby Homes
Real estate & homes for sale nearby







