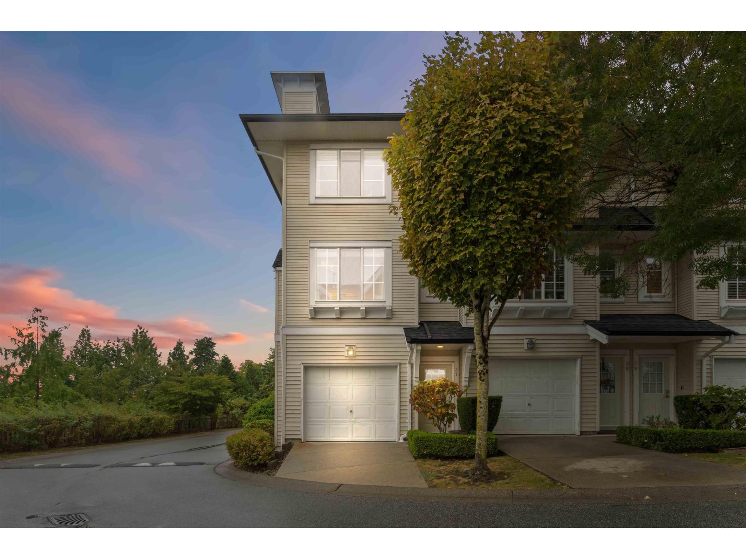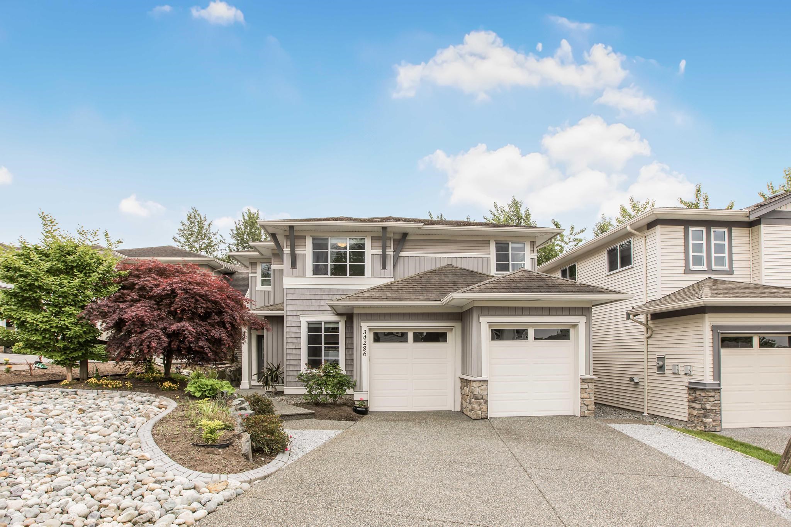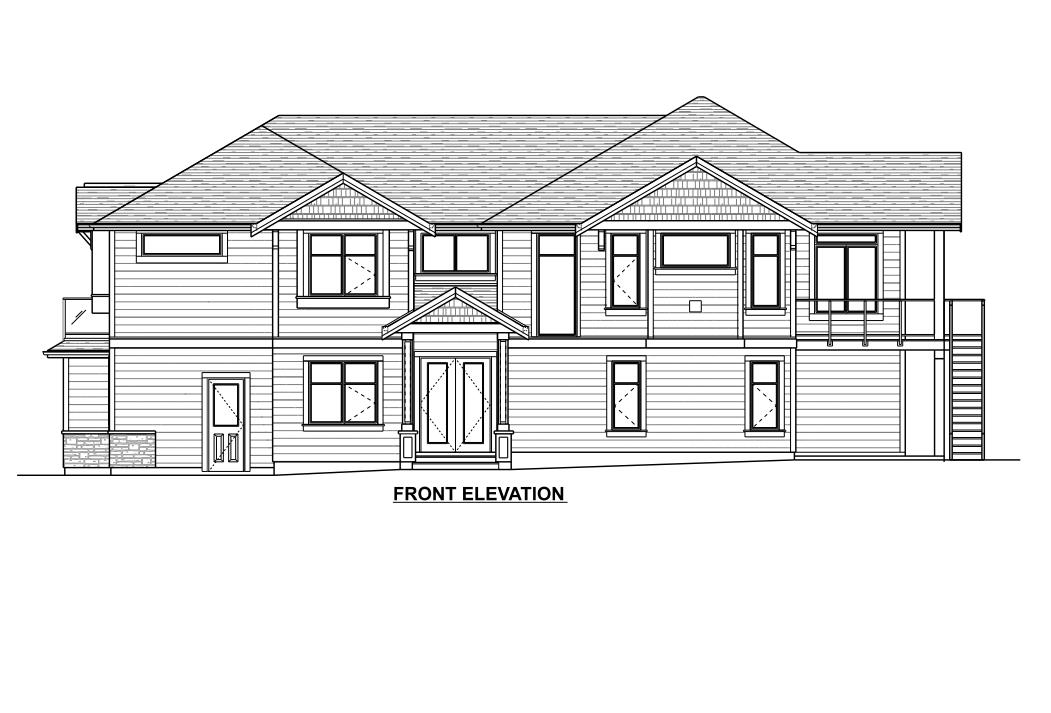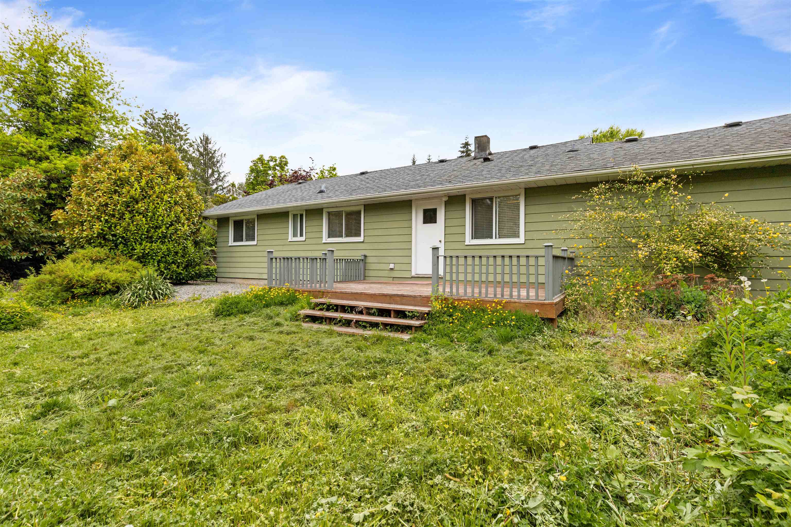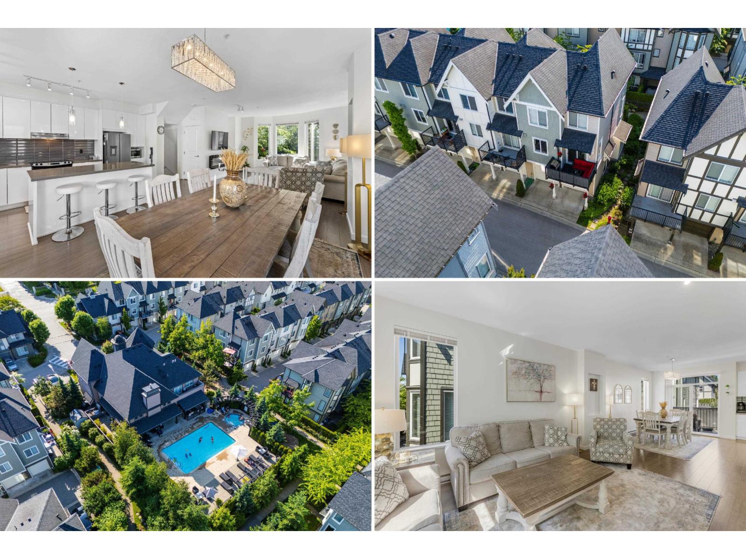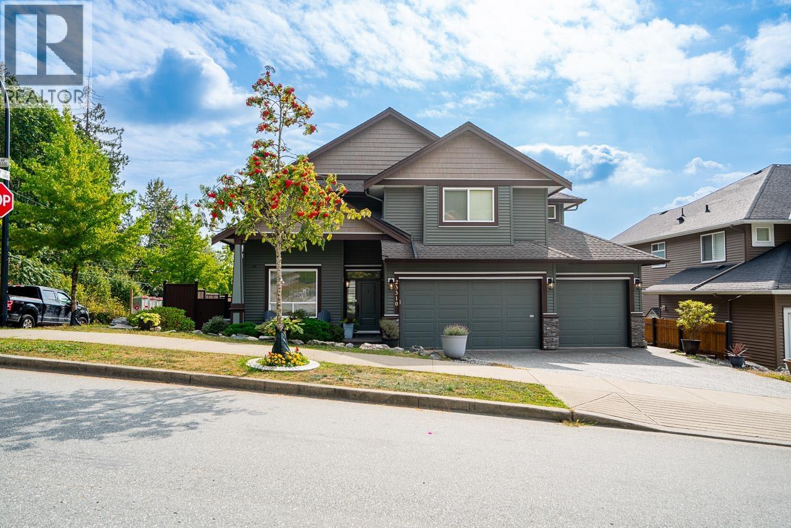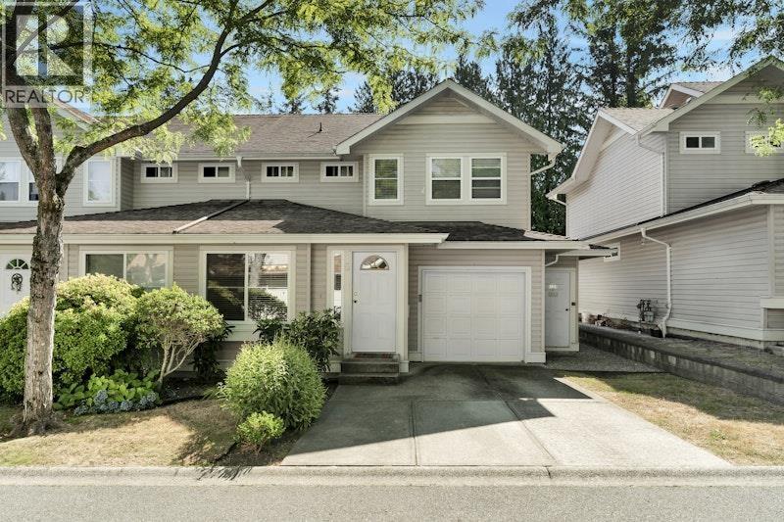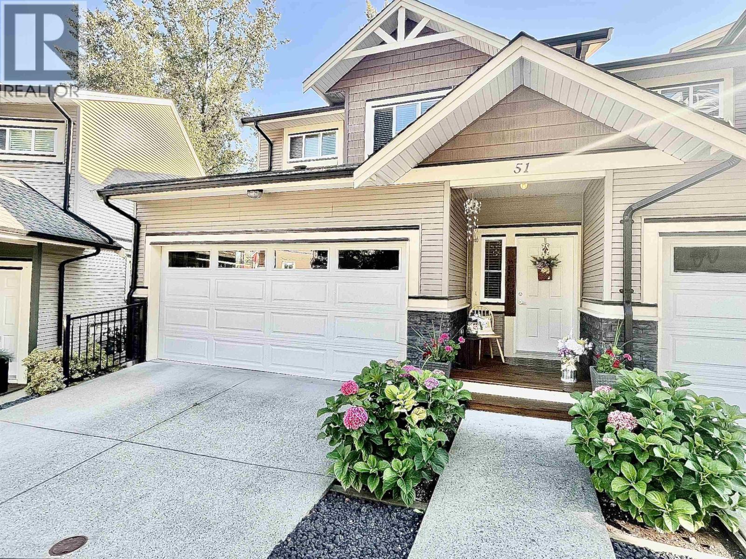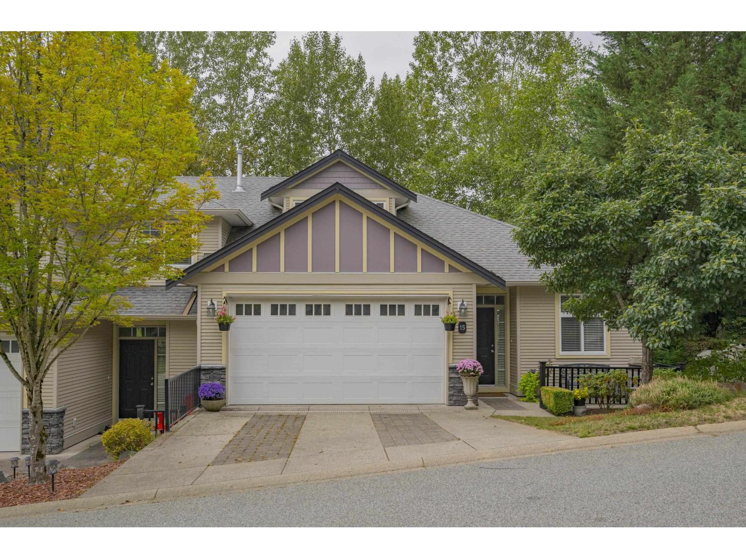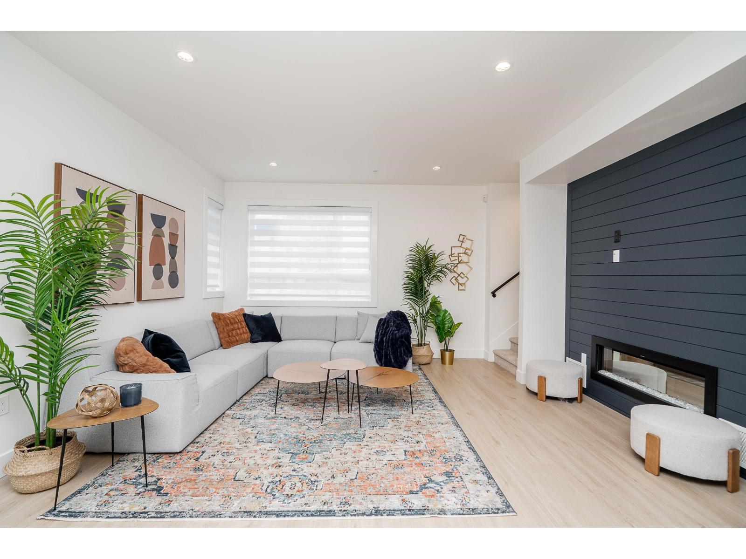- Houseful
- BC
- Abbotsford
- Mount Lehman
- 29325 Marsh Mccormick Road
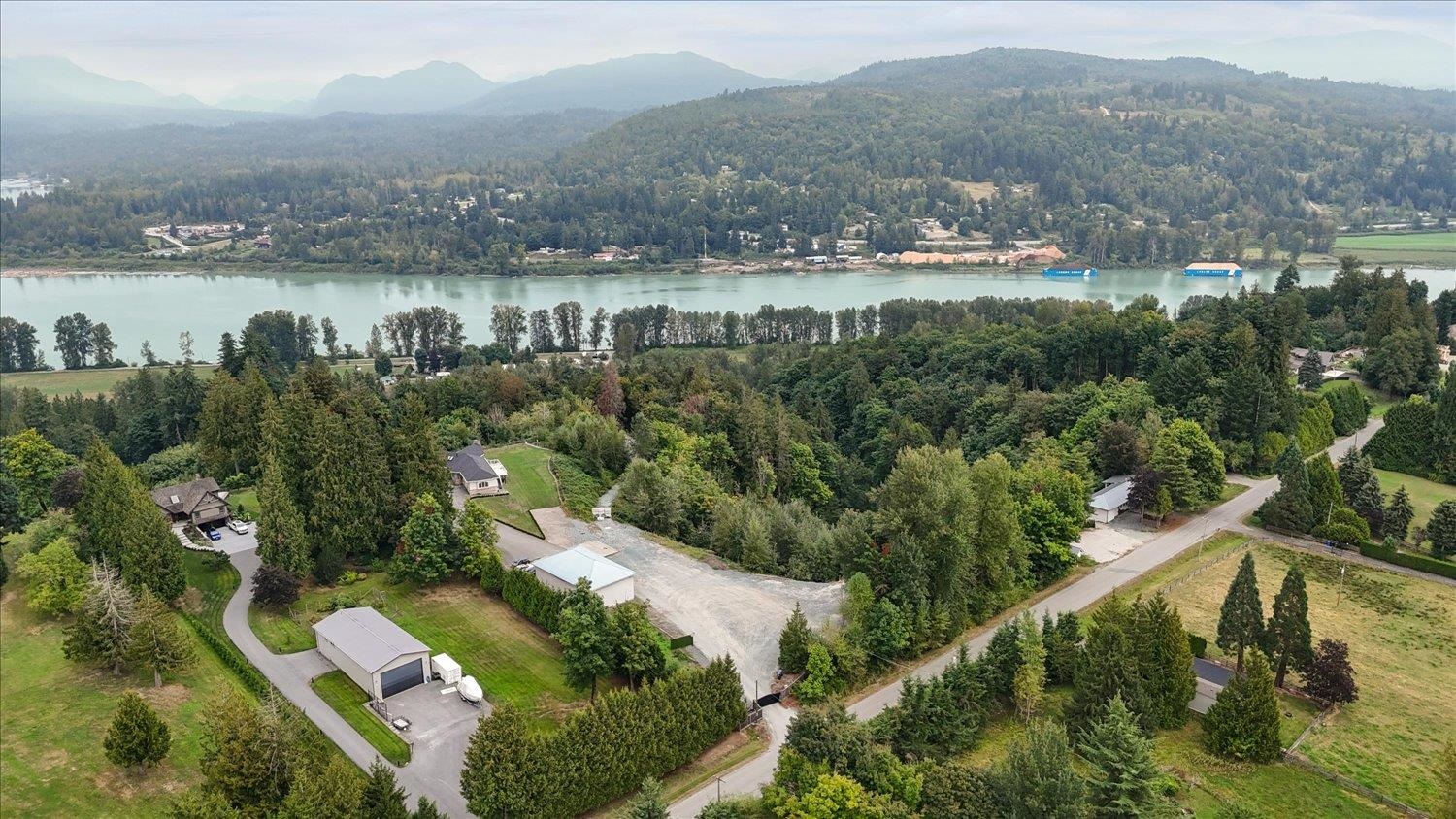
29325 Marsh Mccormick Road
29325 Marsh Mccormick Road
Highlights
Description
- Home value ($/Sqft)$585/Sqft
- Time on Houseful
- Property typeResidential
- StyleRancher/bungalow w/bsmt.
- Neighbourhood
- CommunityShopping Nearby
- Median school Score
- Year built1991
- Mortgage payment
Welcome to this extraordinary 10-acre gated estate in Abbotsford’s Bradner/Mt. Lehman area. Perched on a bluff, the 5,216 sq. ft. custom rancher with walk-out basement captures panoramic views of Mt. Baker, the Fraser River, Mt. Cheam, Golden Ears, and the North Shore Mountains. Features include a main-floor primary bedroom, sunken living room with river rock fireplace, spacious kitchen, hardwood floors, in-floor heating, and backup generator. With 6 bedrooms, 4 bathrooms, and patios to enjoy the scenery, there’s space for everyone. A 37’ x 60’ detached shop/hangar with extra-high doors plus two helicopter pads makes this property truly unique. Private, peaceful, and designed for those who dream big. Don't wait; contact us today to book your personal viewing.
Home overview
- Heat source Hot water, natural gas, radiant
- Sewer/ septic Septic tank
- Construction materials
- Foundation
- Roof
- Fencing Fenced
- # parking spaces 10
- Parking desc
- # full baths 4
- # total bathrooms 4.0
- # of above grade bedrooms
- Appliances Washer/dryer, dishwasher, refrigerator, oven, range top
- Community Shopping nearby
- Area Bc
- View Yes
- Water source Public
- Zoning description A1
- Lot dimensions 435600.0
- Lot size (acres) 10.0
- Basement information Full, finished, exterior entry
- Building size 5216.0
- Mls® # R3047489
- Property sub type Single family residence
- Status Active
- Virtual tour
- Tax year 2025
- Bedroom 4.013m X 5.334m
Level: Basement - Flex room 3.658m X 6.096m
Level: Basement - Bedroom 7.671m X 4.597m
Level: Basement - Bedroom 4.013m X 4.978m
Level: Basement - Recreation room 7.087m X 6.477m
Level: Basement - Office 4.623m X 3.302m
Level: Main - Primary bedroom 4.064m X 5.893m
Level: Main - Foyer 3.073m X 2.057m
Level: Main - Living room 7.264m X 6.375m
Level: Main - Bedroom 4.14m X 6.198m
Level: Main - Kitchen 4.267m X 5.207m
Level: Main - Walk-in closet 1.981m X 2.159m
Level: Main - Laundry 1.778m X 3.988m
Level: Main - Dining room 3.404m X 4.851m
Level: Main - Bedroom 3.988m X 3.708m
Level: Main
- Listing type identifier Idx

$-8,131
/ Month

