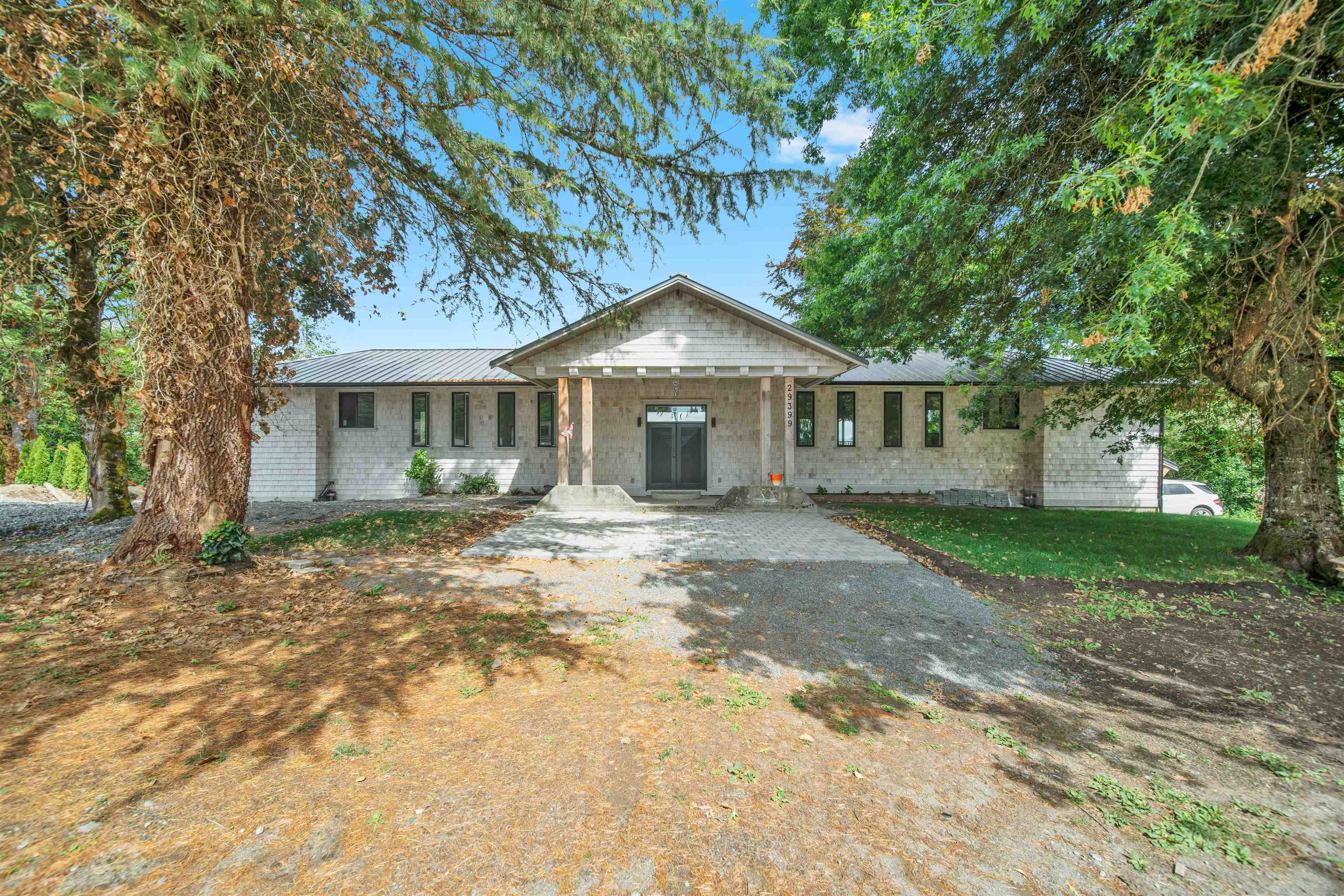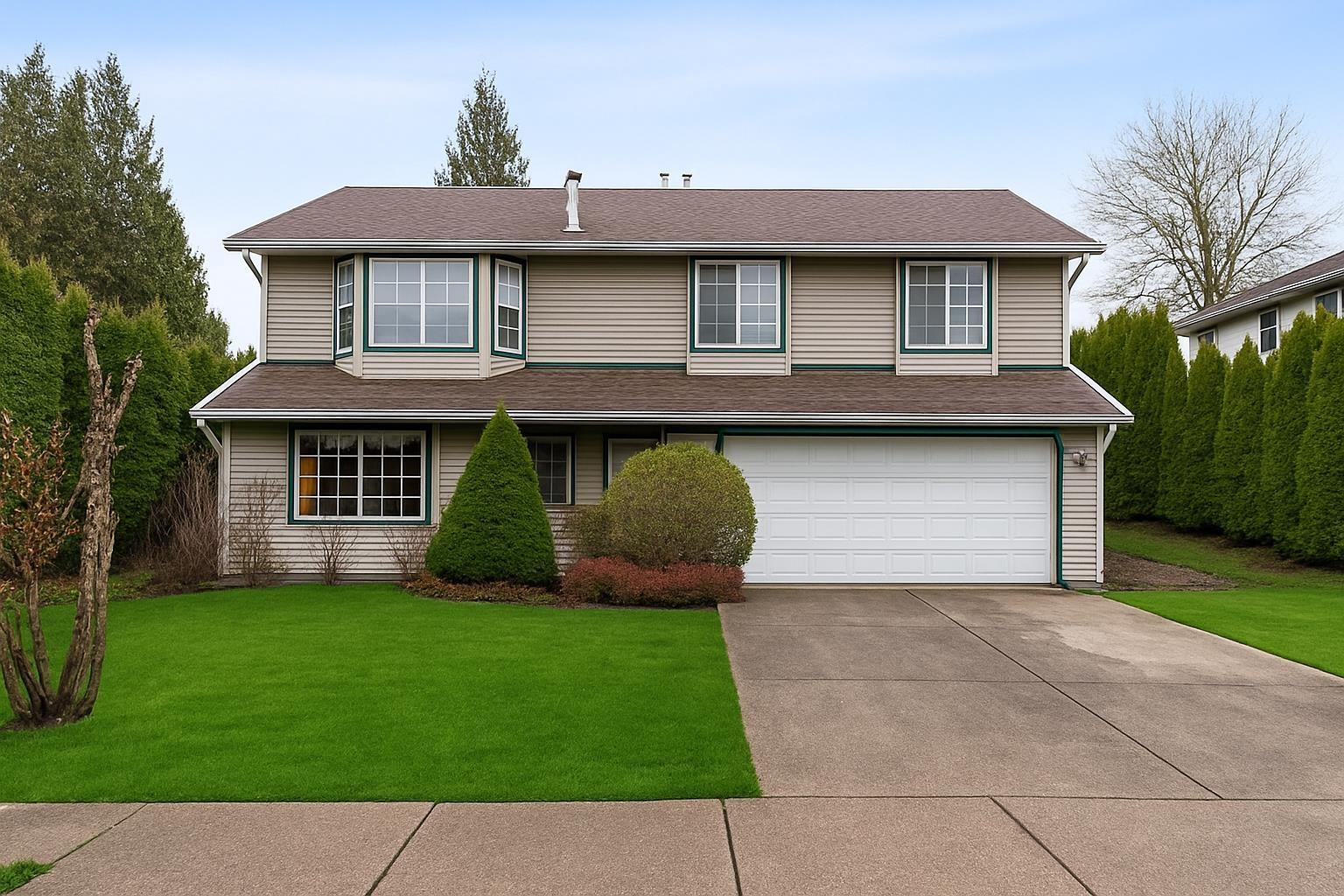- Houseful
- BC
- Abbotsford
- Mount Lehman
- 29399 Marsh Mccormick Road

29399 Marsh Mccormick Road
For Sale
74 Days
$1,439,999 $40K
$1,399,999
4 beds
3 baths
3,698 Sqft
29399 Marsh Mccormick Road
For Sale
74 Days
$1,439,999 $40K
$1,399,999
4 beds
3 baths
3,698 Sqft
Highlights
Description
- Home value ($/Sqft)$379/Sqft
- Time on Houseful
- Property typeResidential
- Neighbourhood
- Median school Score
- Year built1976
- Mortgage payment
A View That Will Leave You Speechless! Perched to overlook stunning river and mountain vistas from your 4-Bedroom, a den, living room, kitchen, family room, expansive deck, and an office, this home offers unmatched scenery and privacy on a quiet no-thru street. Partially updated with a luxurious spa-inspired master suite, this spacious gem is brimming with potential for your personal touch. The open-concept kitchen and living area make entertaining effortless, while the 3-door detached shop with its own driveway is a dream for car lovers or woodworking enthusiasts. Enjoy summer BBQs or cozy evenings by the fire pit on the massive sundeck. Homes with views like this are rare—don’t miss it!
MLS®#R3035026 updated 2 weeks ago.
Houseful checked MLS® for data 2 weeks ago.
Home overview
Amenities / Utilities
- Heat source Forced air, natural gas
- Sewer/ septic Septic tank
Exterior
- Construction materials
- Foundation
- Roof
- # parking spaces 5
- Parking desc
Interior
- # full baths 2
- # half baths 1
- # total bathrooms 3.0
- # of above grade bedrooms
- Appliances Washer/dryer, dishwasher, refrigerator, stove
Location
- Area Bc
- View Yes
- Water source Public
- Zoning description A2
- Directions 8ae94a7c5028a6ad38a12b9588545e93
Lot/ Land Details
- Lot dimensions 217800.0
Overview
- Lot size (acres) 5.0
- Basement information Finished
- Building size 3698.0
- Mls® # R3035026
- Property sub type Single family residence
- Status Active
- Tax year 2024
Rooms Information
metric
- Office 3.988m X 2.108m
- Bedroom 3.327m X 3.429m
- Bedroom 4.115m X 3.251m
- Bedroom 4.039m X 3.429m
- Utility 2.108m X 2.464m
- Porch (enclosed) 3.327m X 6.883m
- Laundry 3.429m X 3.581m
- Storage 3.531m X 1.778m
- Walk-in closet 2.083m X 4.775m
- Walk-in closet 2.87m X 2.438m
- Living room 4.597m X 5.309m
Level: Main - Walk-in closet 2.388m X 5.359m
Level: Main - Patio 3.429m X 6.985m
Level: Main - Dining room 5.893m X 5.41m
Level: Main - Primary bedroom 4.115m X 6.629m
Level: Main - Den 5.309m X 2.515m
Level: Main - Kitchen 6.553m X 5.817m
Level: Main - Foyer 1.981m X 3.124m
Level: Main
SOA_HOUSEKEEPING_ATTRS
- Listing type identifier Idx

Lock your rate with RBC pre-approval
Mortgage rate is for illustrative purposes only. Please check RBC.com/mortgages for the current mortgage rates
$-3,733
/ Month25 Years fixed, 20% down payment, % interest
$
$
$
%
$
%

Schedule a viewing
No obligation or purchase necessary, cancel at any time
Nearby Homes
Real estate & homes for sale nearby












