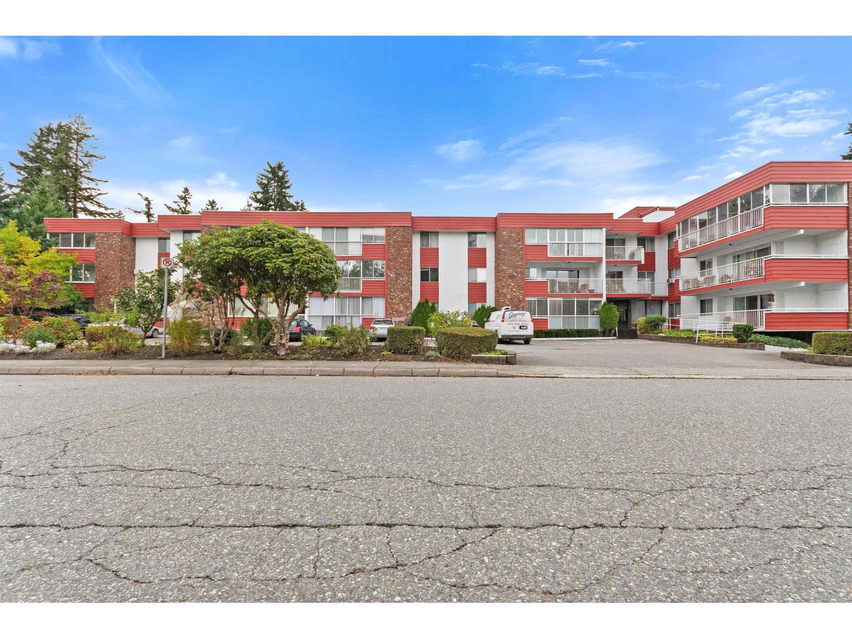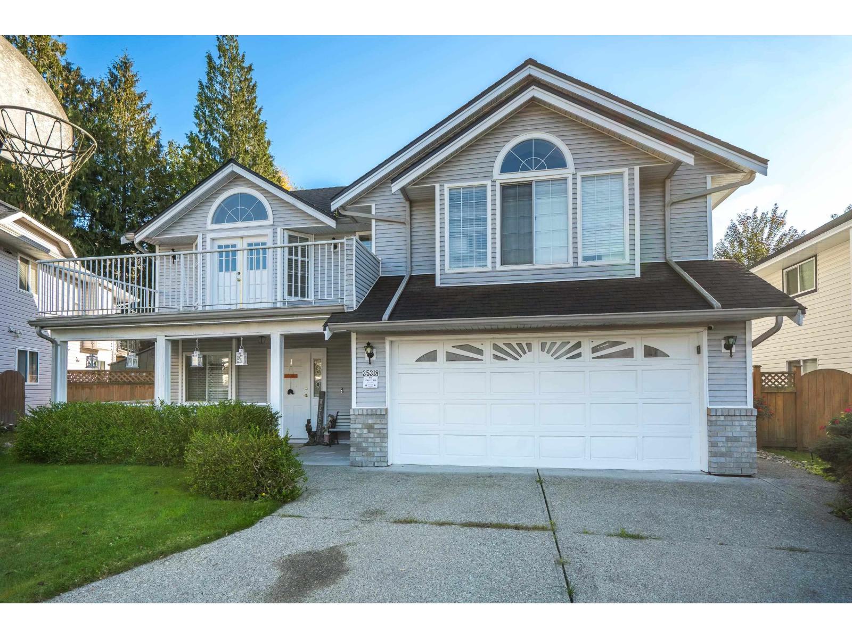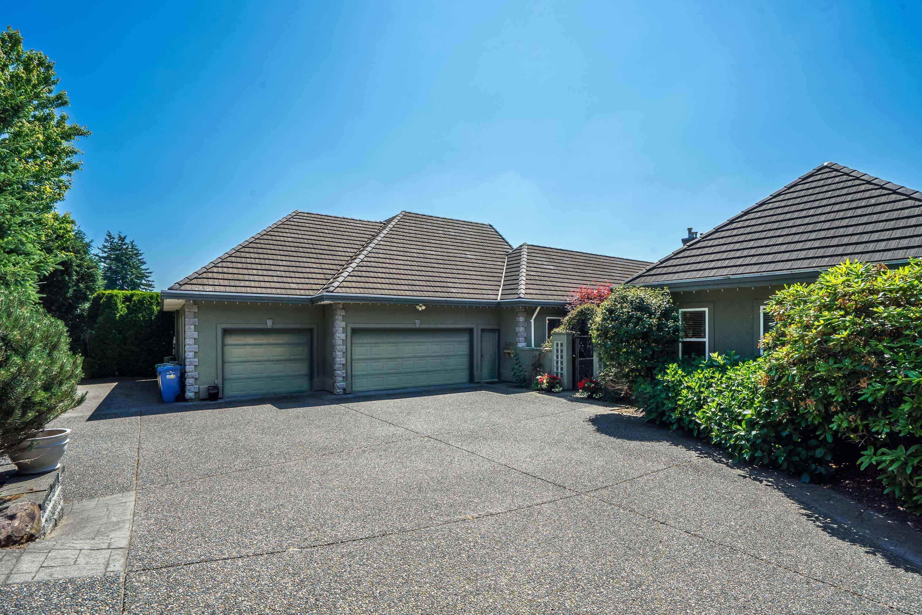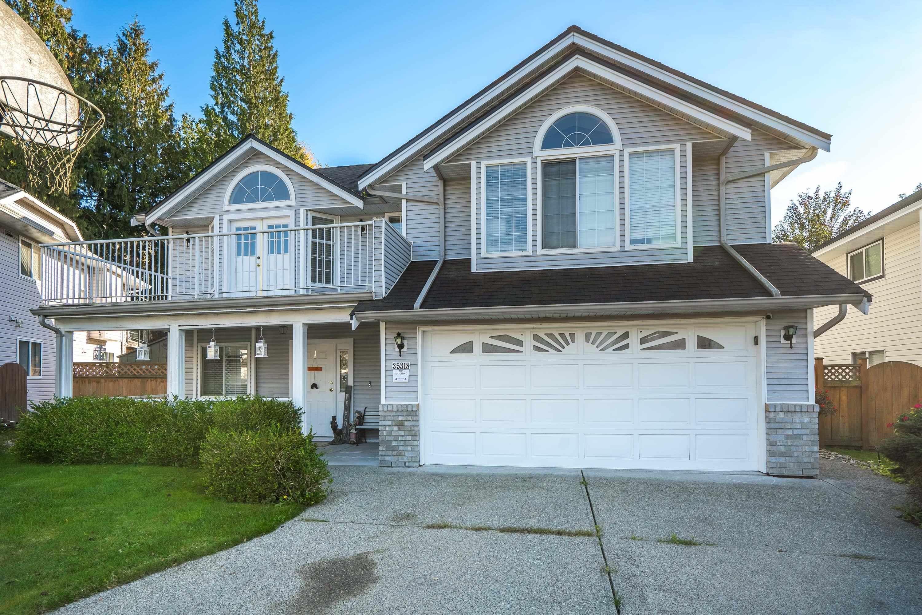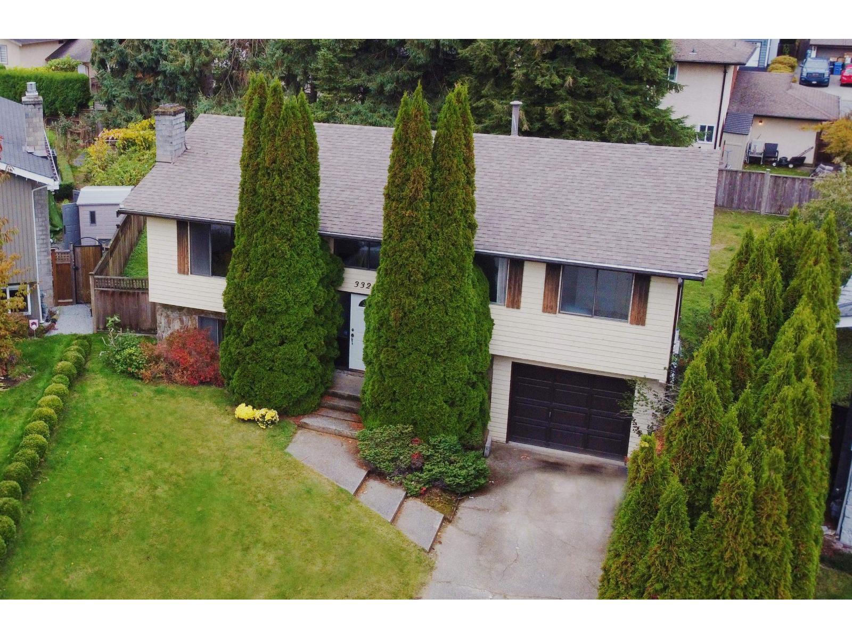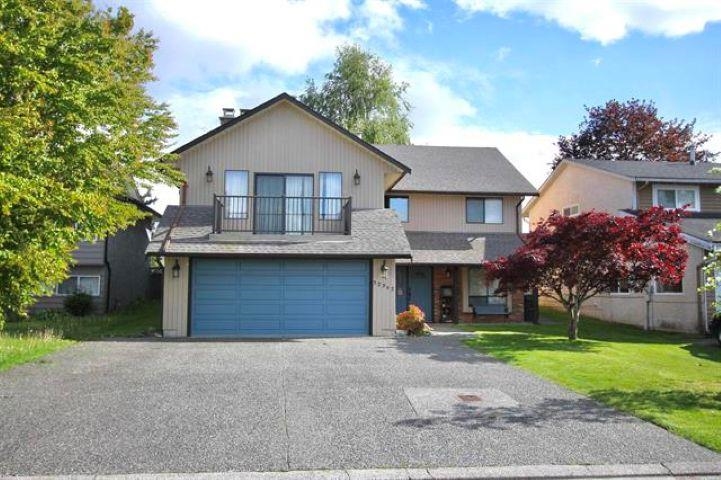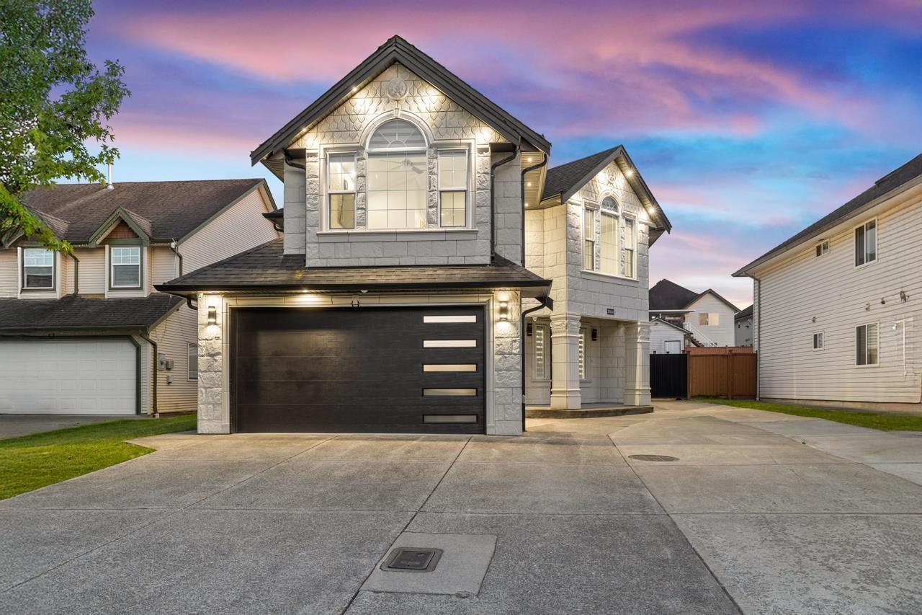- Houseful
- BC
- Abbotsford
- West Clearbrook
- 2942 Palm Crescent
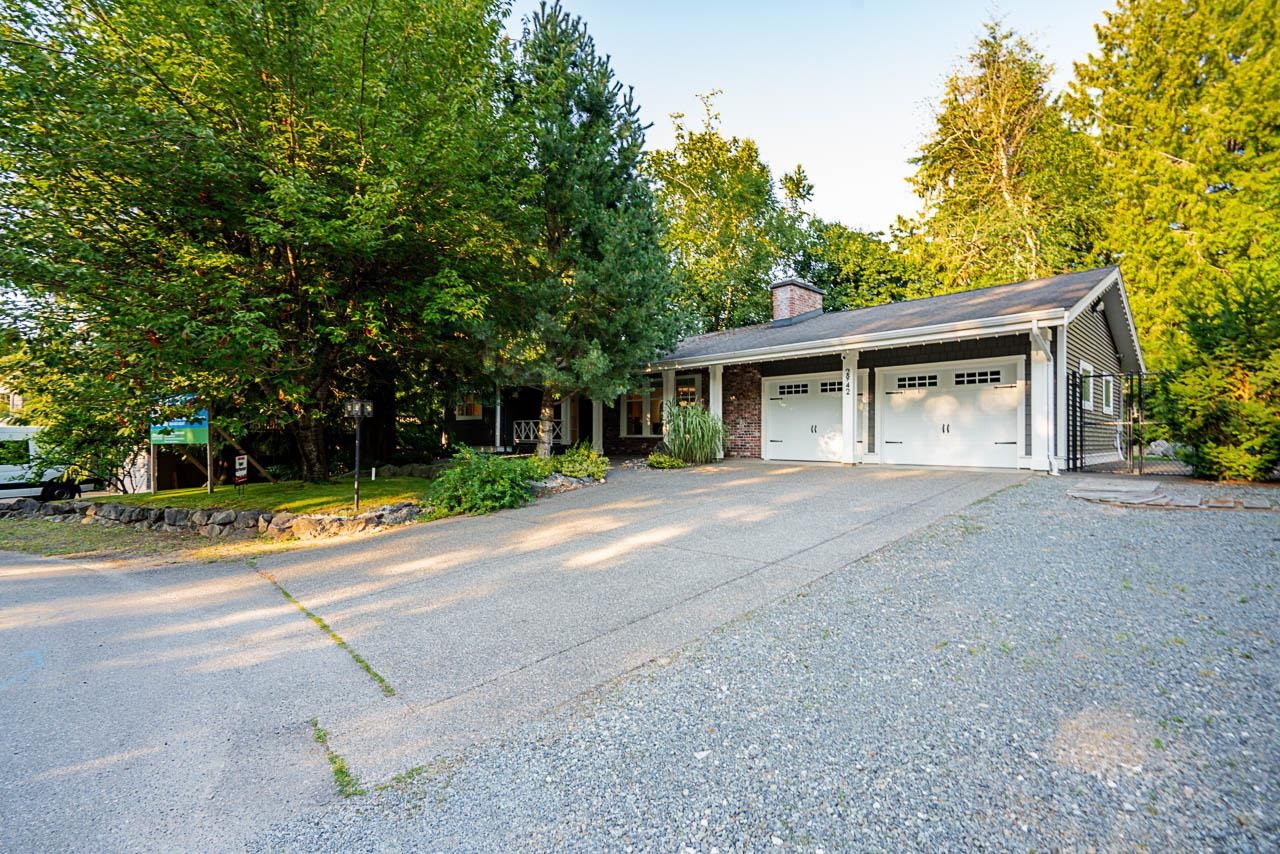
2942 Palm Crescent
2942 Palm Crescent
Highlights
Description
- Home value ($/Sqft)$527/Sqft
- Time on Houseful
- Property typeResidential
- StyleRancher/bungalow w/bsmt.
- Neighbourhood
- Median school Score
- Year built1970
- Mortgage payment
This 11,282 sqft. property, zoned RS3-i lot in Central Abbotsford offers a rare opportunity to subdivide into 3 x 300m² lots. Rezoning and development permit have already reached 3rd reading, civil drawings are submitted, and PLA is in hand, pay the remaining fees, and you're ready to move forward with the project. In the meantime, enjoy a beautifully renovated 4-bed, 3-bath family home with bright open-concept main floor, modern kitchen, and a convenient laundry room w/adjacent mudroom, ideal for busy families. Downstairs is fully finished with 2 more bedrooms, a rec room, flex space/gym. The massive, park-like backyard includes, in-ground sprinkler, sports court, and hot tub, perfect for entertaining or unwinding. Live now, develop later!!!
Home overview
- Heat source Forced air, heat pump, natural gas
- Sewer/ septic Public sewer, sanitary sewer
- Construction materials
- Foundation
- Roof
- # parking spaces 5
- Parking desc
- # full baths 3
- # total bathrooms 3.0
- # of above grade bedrooms
- Appliances Washer/dryer, dishwasher, refrigerator, stove
- Area Bc
- Water source Public
- Zoning description Rs3-i
- Lot dimensions 11282.0
- Lot size (acres) 0.26
- Basement information Finished
- Building size 2989.0
- Mls® # R3030838
- Property sub type Single family residence
- Status Active
- Virtual tour
- Tax year 2024
- Recreation room 3.912m X 7.722m
Level: Basement - Bedroom 3.023m X 2.921m
Level: Basement - Utility 3.251m X 2.946m
Level: Basement - Flex room 3.251m X 6.325m
Level: Basement - Bedroom 4.47m X 3.327m
Level: Basement - Den 2.235m X 2.54m
Level: Main - Eating area 4.318m X 3.912m
Level: Main - Bedroom 2.642m X 3.404m
Level: Main - Foyer 1.575m X 4.623m
Level: Main - Storage 1.448m X 2.159m
Level: Main - Mud room Level: Main
- Laundry 3.556m X 1.778m
Level: Main - Living room 4.597m X 6.223m
Level: Main - Kitchen 3.124m X 4.877m
Level: Main - Primary bedroom 3.988m X 3.632m
Level: Main
- Listing type identifier Idx

$-4,197
/ Month



