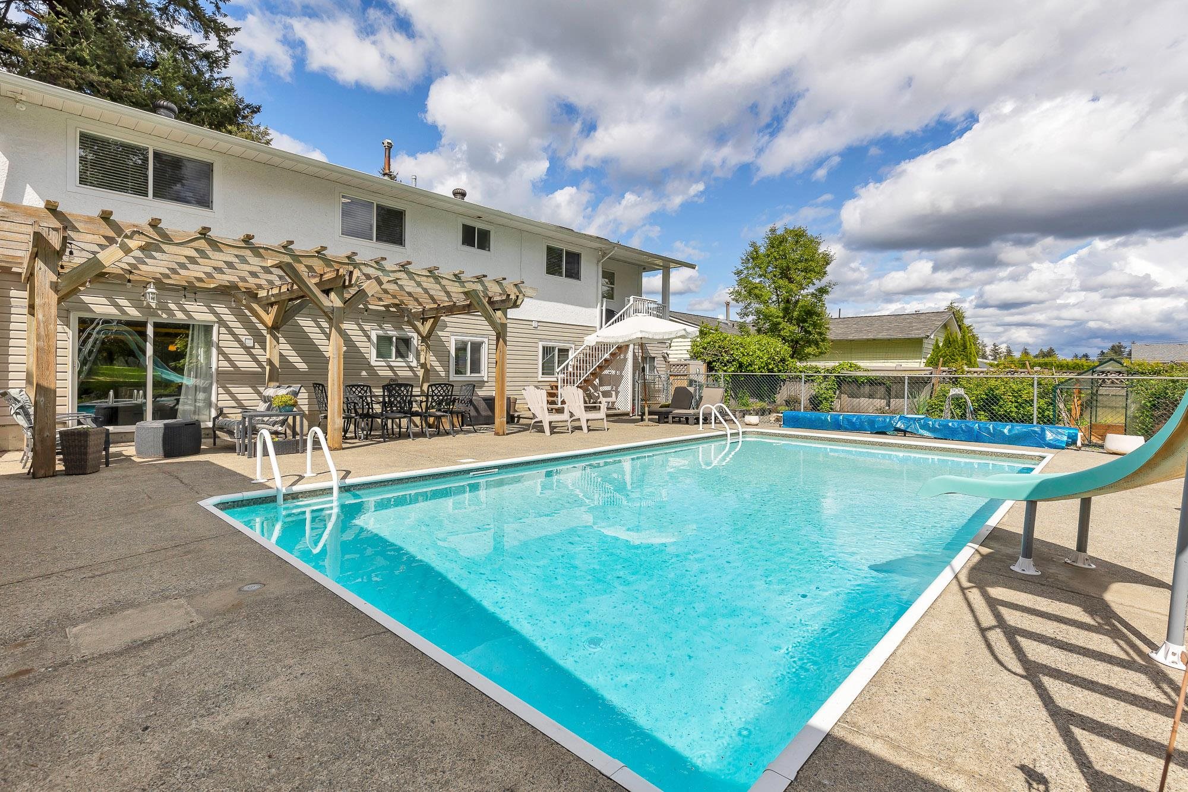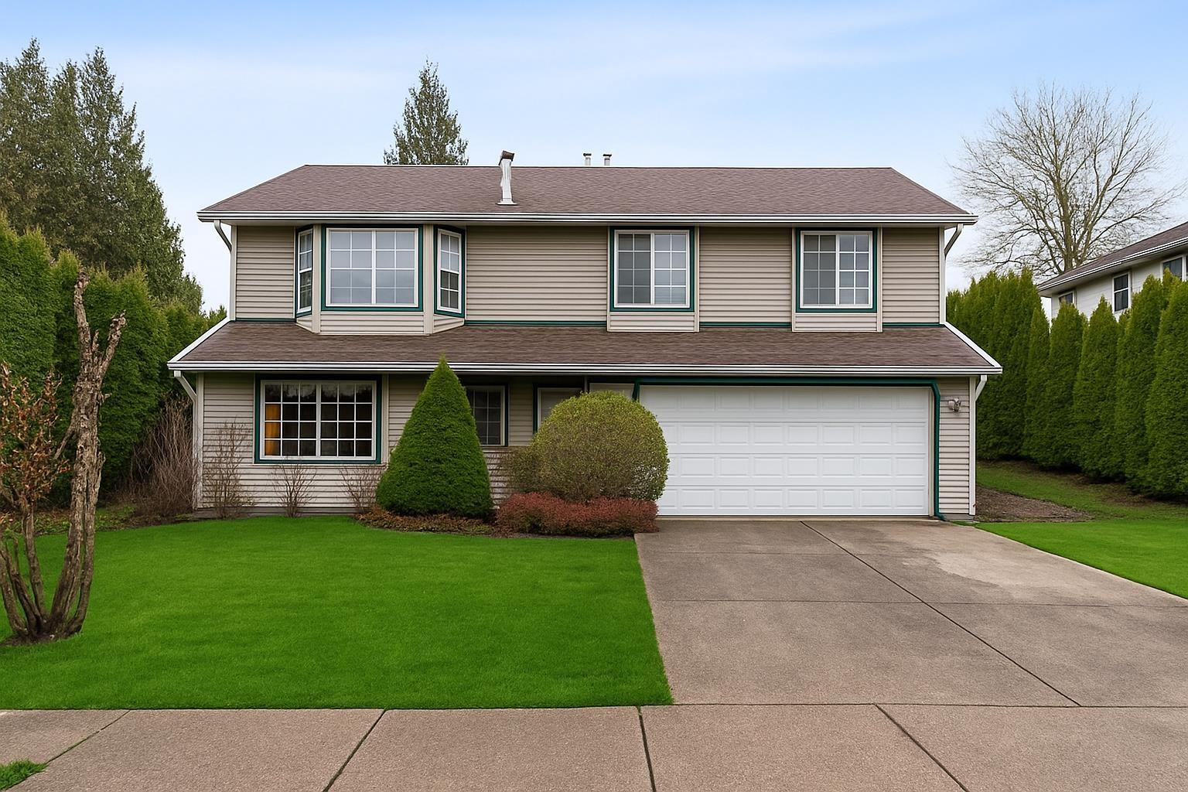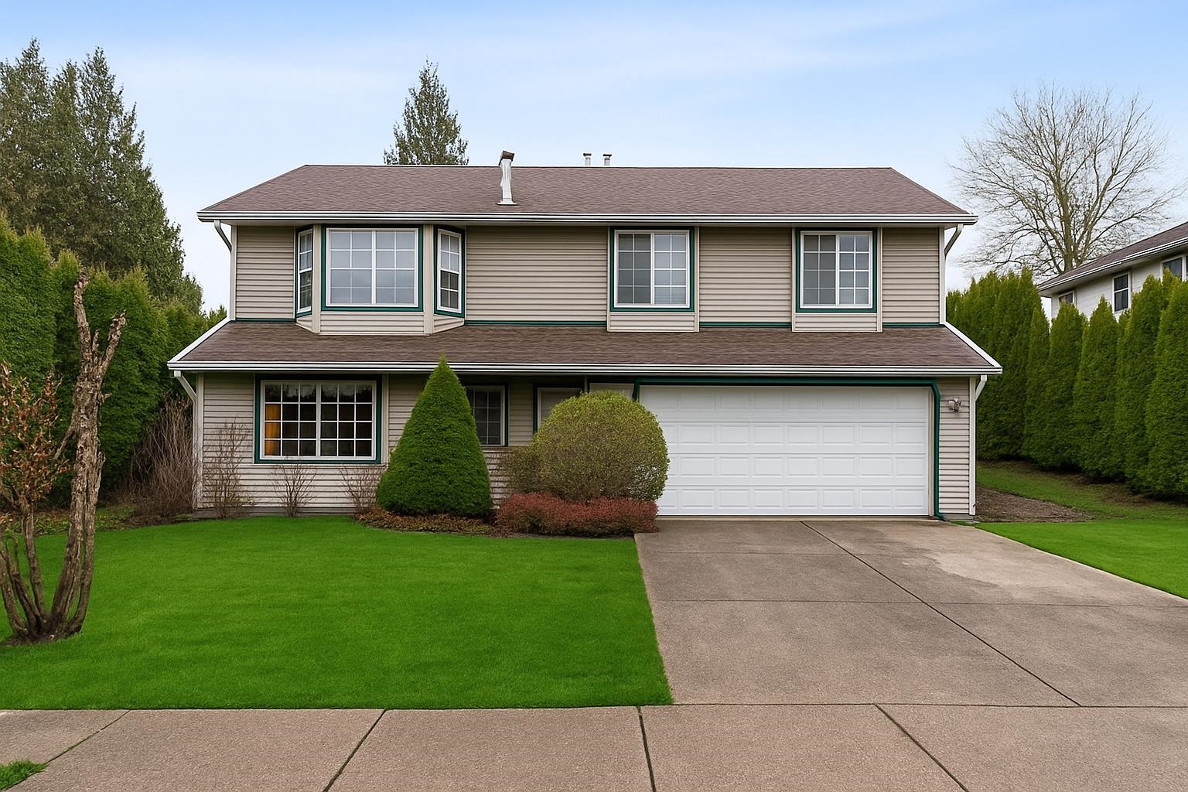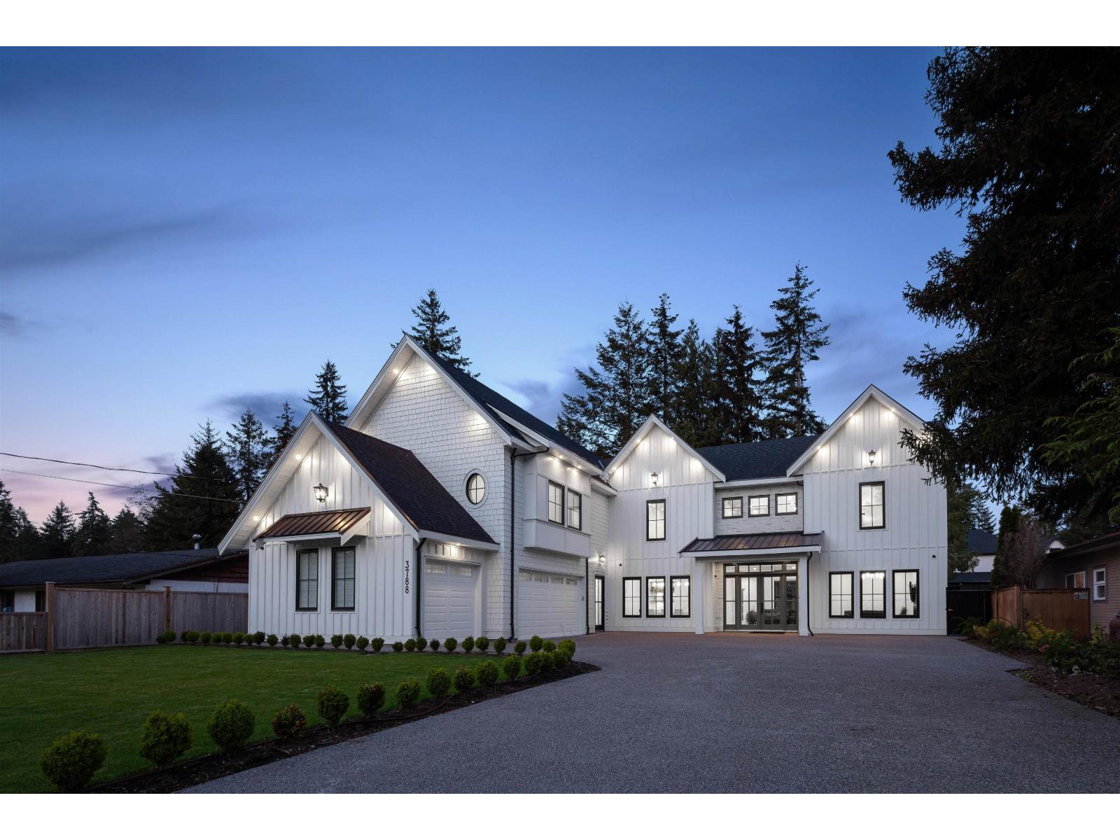- Houseful
- BC
- Abbotsford
- Aberdeen
- 29518 Sunvalley Crescent

29518 Sunvalley Crescent
29518 Sunvalley Crescent
Highlights
Description
- Home value ($/Sqft)$580/Sqft
- Time on Houseful
- Property typeResidential
- StyleBasement entry
- Neighbourhood
- Median school Score
- Year built1971
- Mortgage payment
Your private Oasis awaits with this serene 1/2 acre property with fantastic entertainers backyard. The main floor features large kitchen with work station, family room with vaulted ceiling, dining room, living room and 3 bedrooms. Lower level is set up for an in-law suite with 2 bedrooms, living room and kitchen which also could be used for a summer kitchen with the pool deck just steps away. The backyard has a salt water pool, change room, bathroom, shower, post and beam cabana with built in BBQ, heater, and ceiling fan! And there is still plenty of room left for the kids to play and a garden area for veggies. The property backs onto Ross elementary school for easy access for the children. New furnace with A/C, flooring and 2 yr old pool heater complete the package.
Home overview
- Heat source Forced air, natural gas
- Sewer/ septic Community, storm sewer
- Construction materials
- Foundation
- Roof
- Fencing Fenced
- # parking spaces 6
- Parking desc
- # full baths 2
- # total bathrooms 2.0
- # of above grade bedrooms
- Appliances Washer/dryer, dishwasher, refrigerator, stove
- Area Bc
- View No
- Water source Public
- Zoning description Srh
- Lot dimensions 21780.0
- Lot size (acres) 0.5
- Basement information Finished
- Building size 2413.0
- Mls® # R3034101
- Property sub type Single family residence
- Status Active
- Virtual tour
- Tax year 2024
- Kitchen 1.88m X 3.175m
- Bedroom 3.073m X 3.378m
- Laundry 2.692m X 2.743m
- Foyer 2.718m X 1.753m
- Workshop 2.083m X 2.108m
- Living room 4.851m X 4.242m
- Bedroom 2.718m X 2.413m
- Living room 3.759m X 4.42m
Level: Main - Primary bedroom 2.896m X 3.81m
Level: Main - Dining room 2.718m X 3.302m
Level: Main - Family room 3.353m X 3.454m
Level: Main - Kitchen 2.667m X 4.242m
Level: Main - Eating area 3.099m X 3.454m
Level: Main - Bedroom 2.769m X 2.819m
Level: Main - Bedroom 2.769m X 3.023m
Level: Main
- Listing type identifier Idx

$-3,733
/ Month












