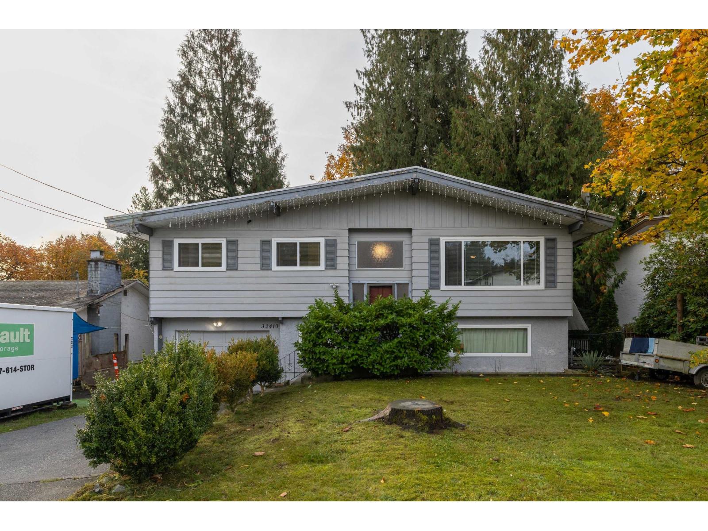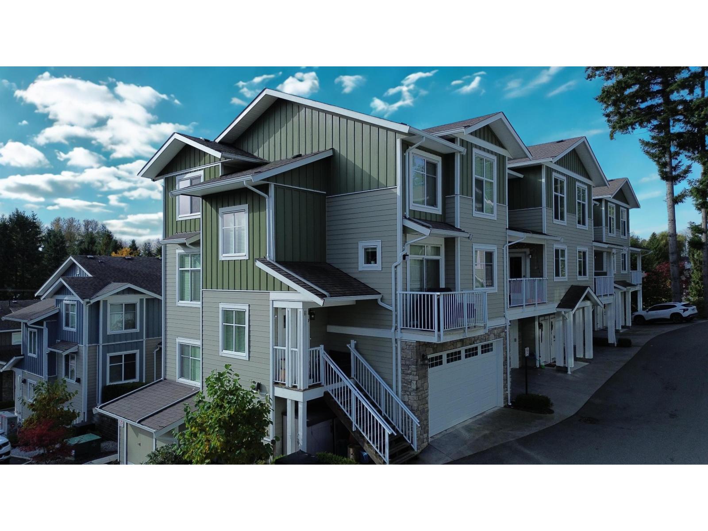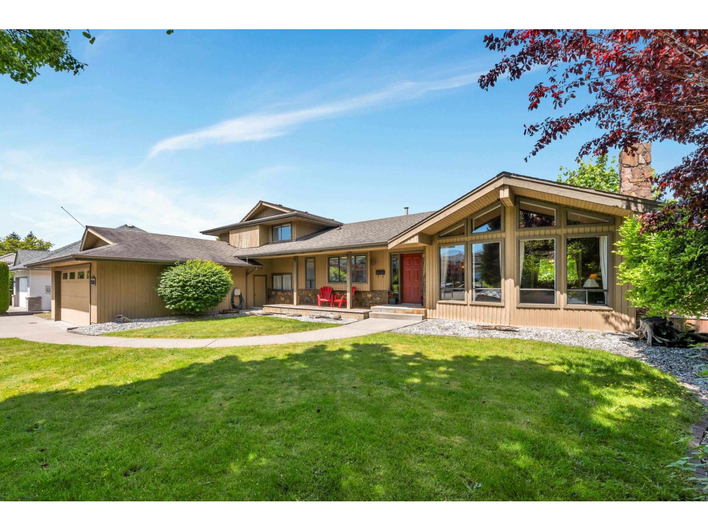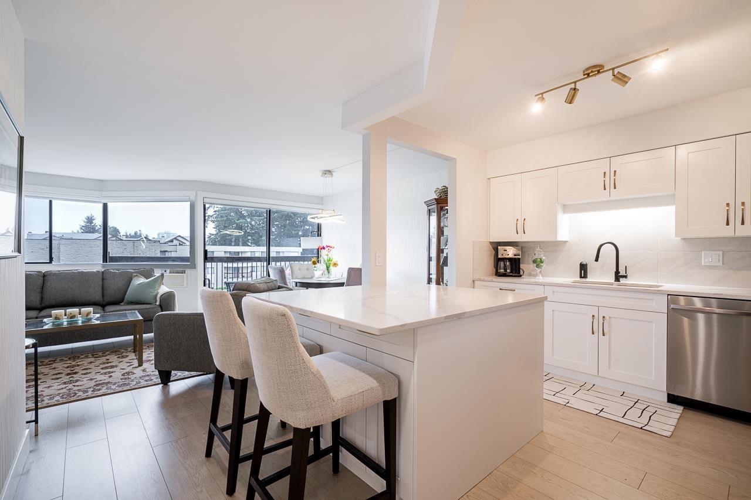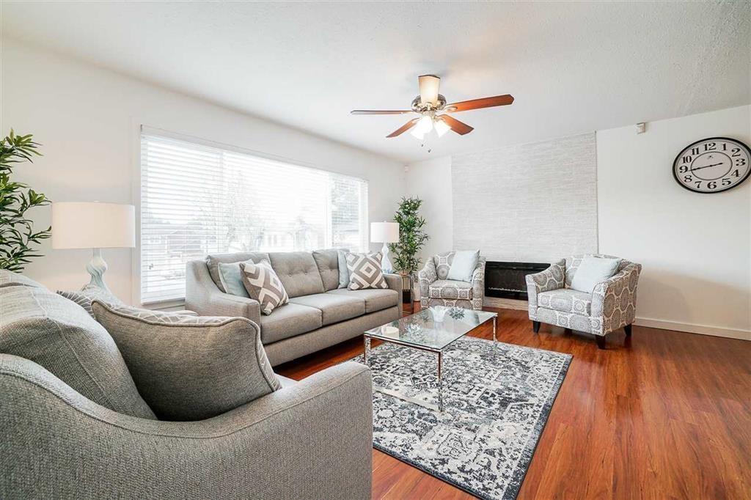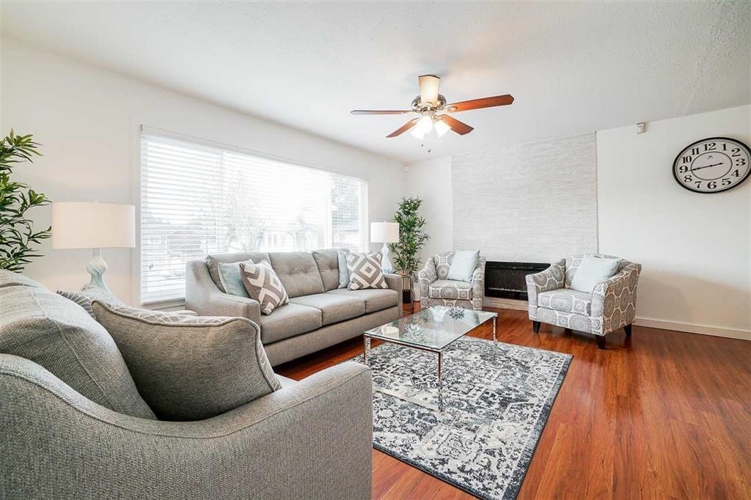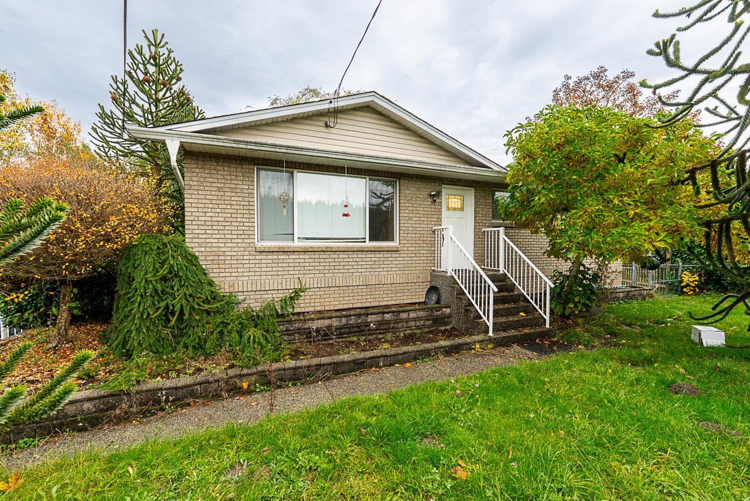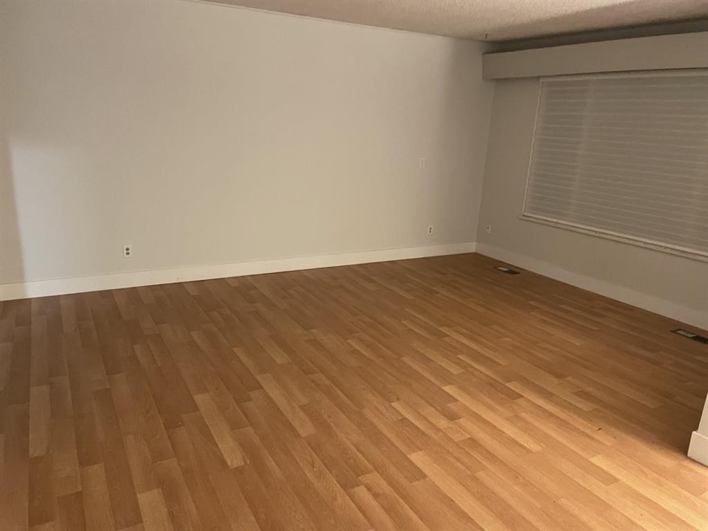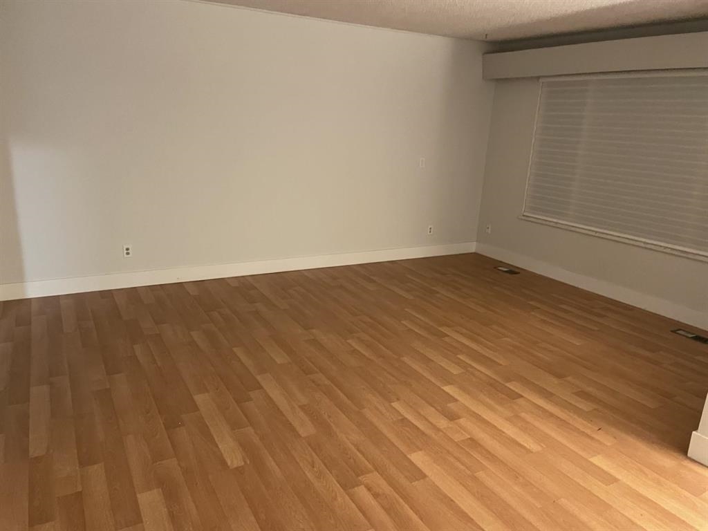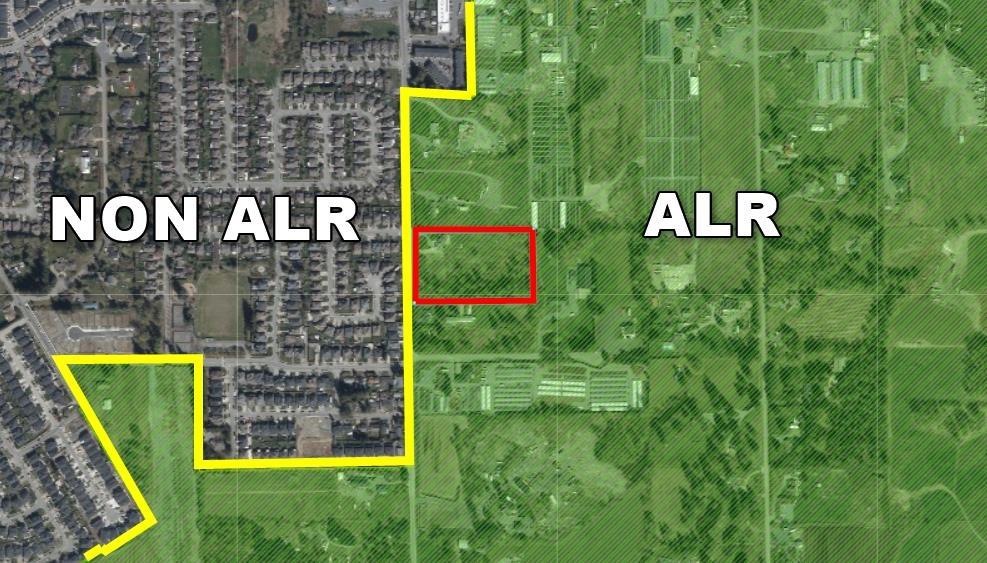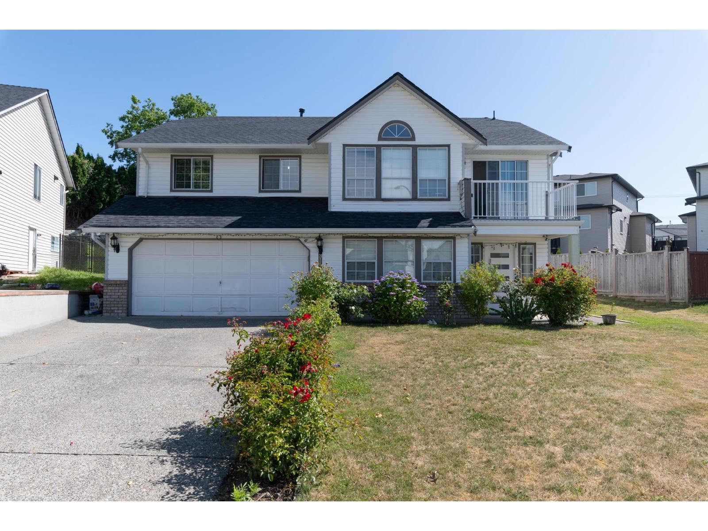Select your Favourite features
- Houseful
- BC
- Abbotsford
- Aberdeen
- 29554 Duncan Avenue
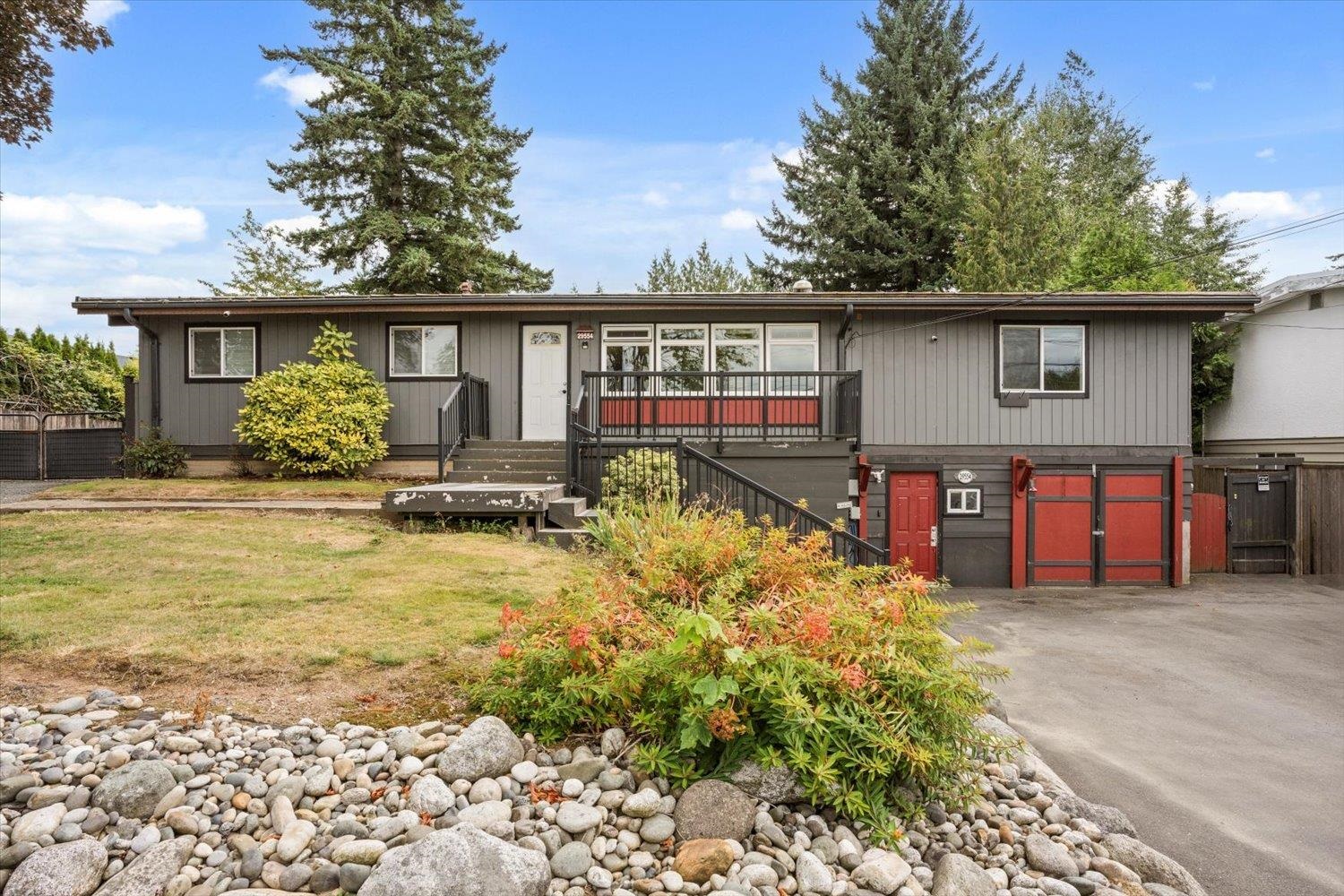
29554 Duncan Avenue
For Sale
256 Days
$1,699,900 $50K
$1,649,900
6 beds
3 baths
2,400 Sqft
29554 Duncan Avenue
For Sale
256 Days
$1,699,900 $50K
$1,649,900
6 beds
3 baths
2,400 Sqft
Highlights
Description
- Home value ($/Sqft)$687/Sqft
- Time on Houseful
- Property typeResidential
- StyleBasement entry
- Neighbourhood
- CommunityShopping Nearby
- Median school Score
- Year built1966
- Mortgage payment
Welcome to this exceptional property situated on a spacious ½-acre lot in Abbotsford. Topography and Site Survey recently done, build your dream home. Current home boasts 6 bedrooms and 3 full bathrooms. Enjoy the convenience of separate laundry facilities on both floors,The fully finished 2 bedroom basement suite offers additional living space and mortgage helper. Situated within walking distance to Ross Elementary School. Proximity to shopping centres and easy access to Highway 1 ensures that all your daily needs and commutes are met with ease. Connected to city sewer and water services, providing reliability and peace of mind. The property offers ample parking space, accommodating multiple vehicles comfortably.
MLS®#R2958432 updated 6 days ago.
Houseful checked MLS® for data 6 days ago.
Home overview
Amenities / Utilities
- Heat source Forced air, natural gas
- Sewer/ septic Public sewer
Exterior
- Construction materials
- Foundation
- Roof
- Fencing Fenced
- # parking spaces 7
- Parking desc
Interior
- # full baths 3
- # total bathrooms 3.0
- # of above grade bedrooms
- Appliances Washer/dryer, dishwasher, refrigerator, stove
Location
- Community Shopping nearby
- Area Bc
- View Yes
- Water source Public
- Zoning description Srh
Lot/ Land Details
- Lot dimensions 21780.0
Overview
- Lot size (acres) 0.5
- Basement information Finished, exterior entry
- Building size 2400.0
- Mls® # R2958432
- Property sub type Single family residence
- Status Active
- Tax year 2024
Rooms Information
metric
- Bedroom 3.048m X 2.438m
Level: Basement - Walk-in closet 2.261m X 1.702m
Level: Basement - Bedroom 3.251m X 3.099m
Level: Basement - Kitchen 3.175m X 3.099m
Level: Basement - Utility 2.591m X 2.134m
Level: Basement - Living room 3.302m X 5.639m
Level: Basement - Foyer 3.302m X 3.404m
Level: Basement - Living room 4.318m X 6.147m
Level: Main - Bedroom 3.505m X 2.896m
Level: Main - Bedroom 3.505m X 3.099m
Level: Main - Dining room 2.616m X 2.87m
Level: Main - Walk-in closet 3.404m X 1.676m
Level: Main - Kitchen 2.515m X 4.089m
Level: Main - Bedroom 3.505m X 5.994m
Level: Main - Primary bedroom 4.928m X 3.607m
Level: Main
SOA_HOUSEKEEPING_ATTRS
- Listing type identifier Idx

Lock your rate with RBC pre-approval
Mortgage rate is for illustrative purposes only. Please check RBC.com/mortgages for the current mortgage rates
$-4,400
/ Month25 Years fixed, 20% down payment, % interest
$
$
$
%
$
%

Schedule a viewing
No obligation or purchase necessary, cancel at any time
Nearby Homes
Real estate & homes for sale nearby

