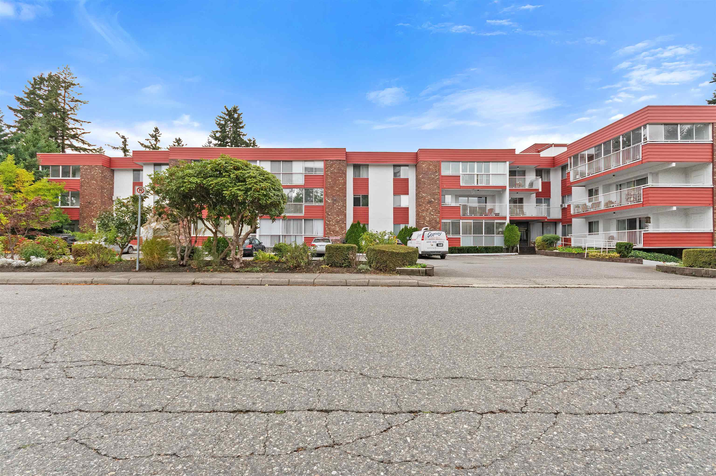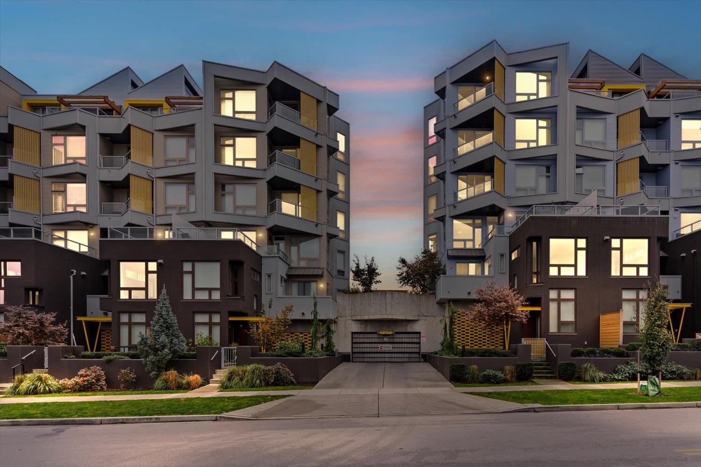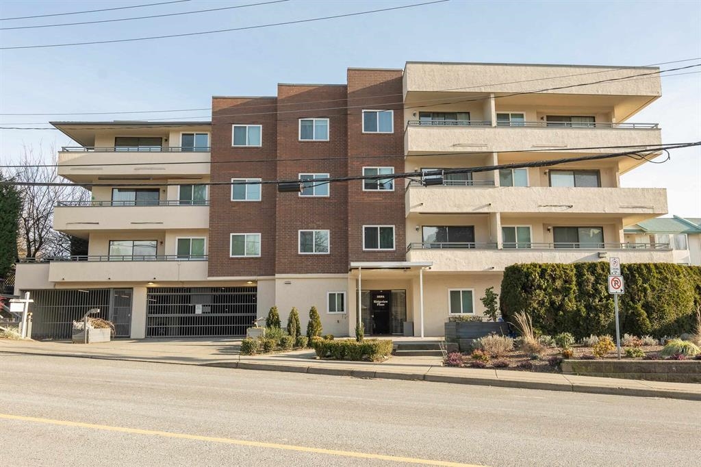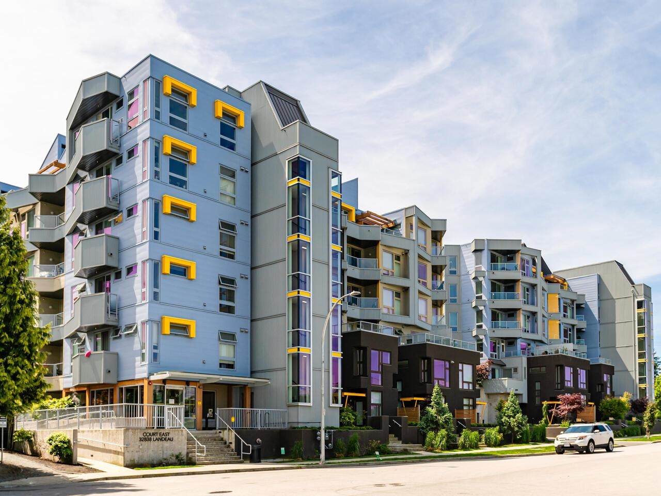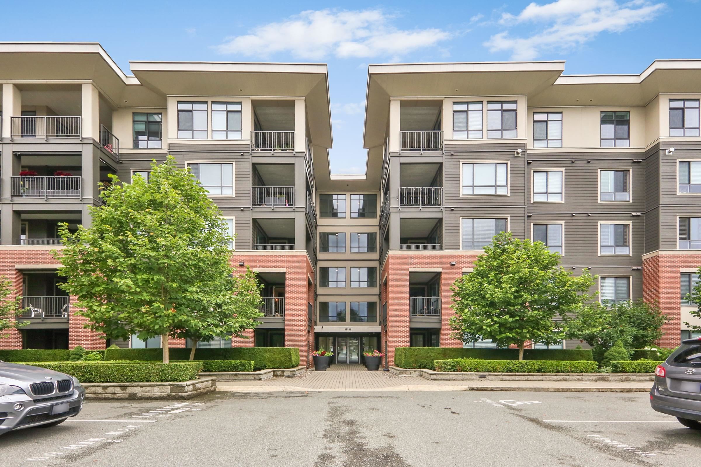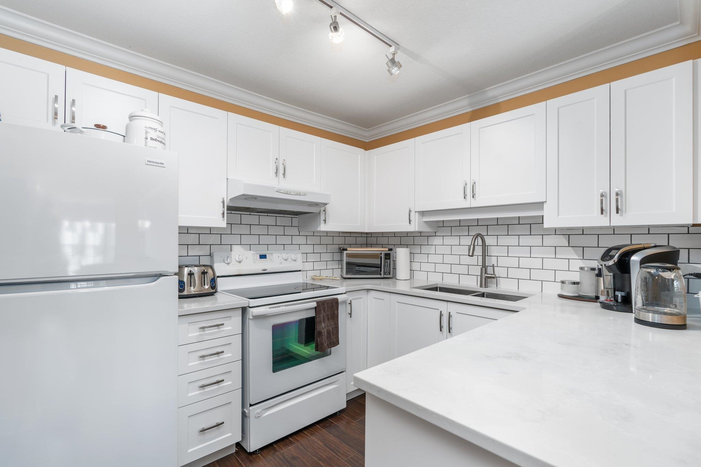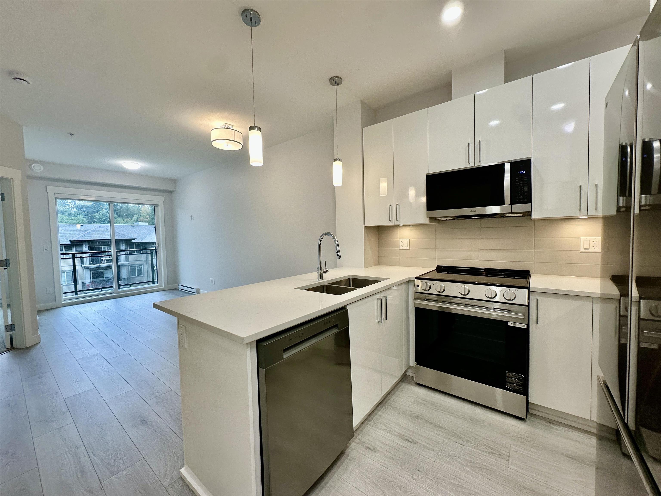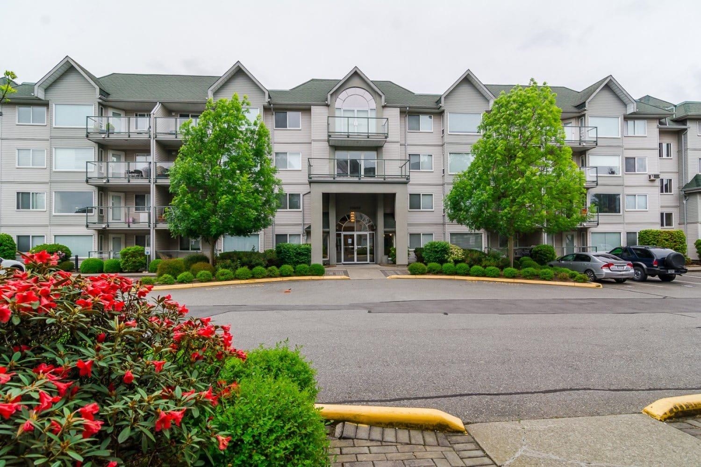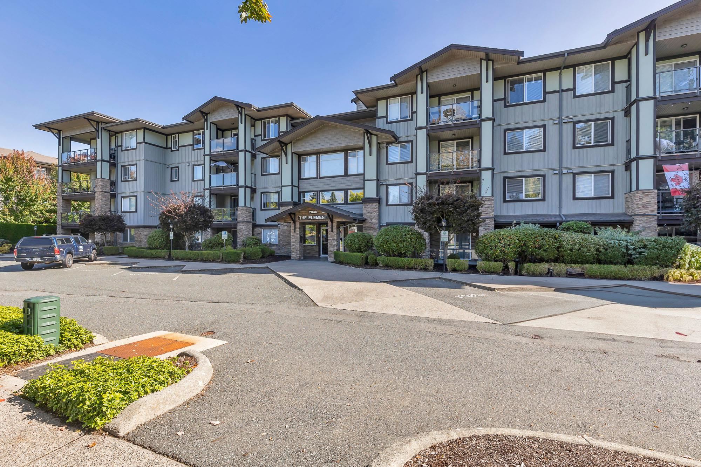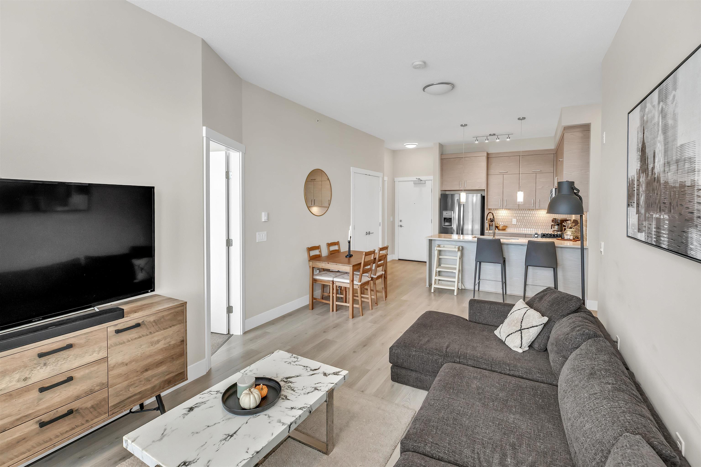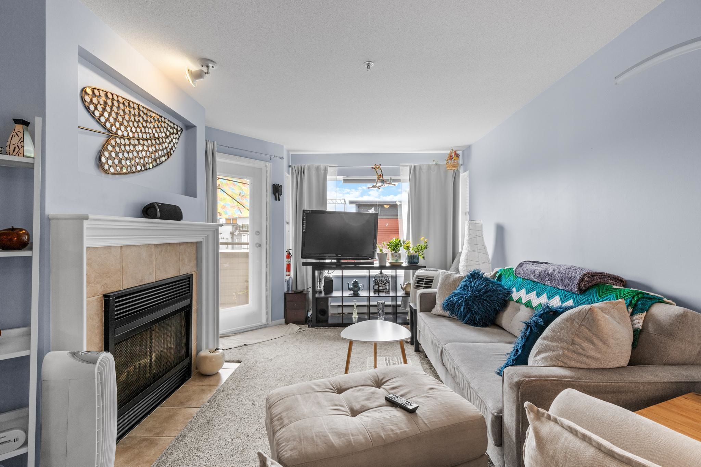- Houseful
- BC
- Abbotsford
- Clearbrook Centre
- 2958 Trethewey Street #403
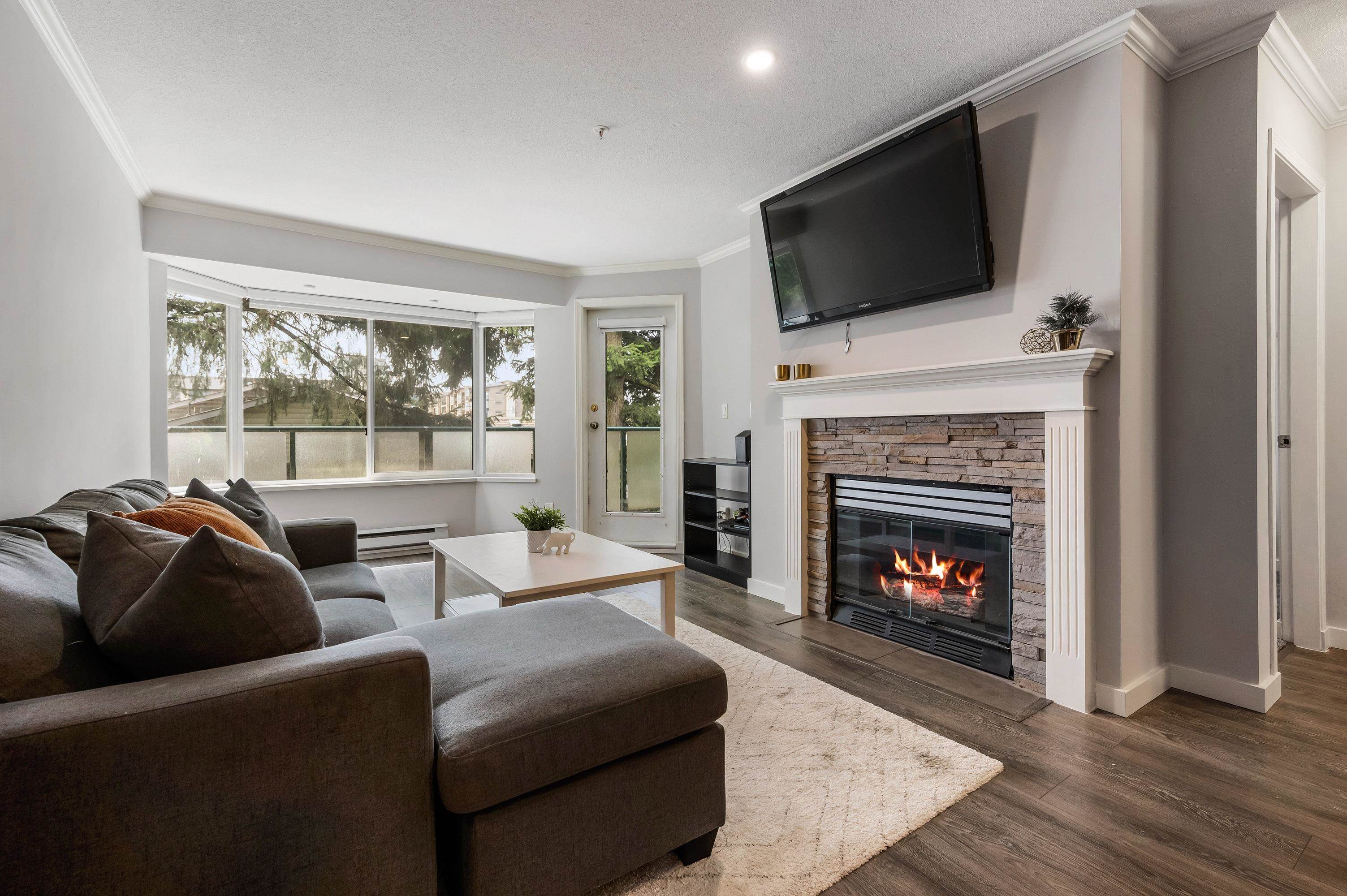
2958 Trethewey Street #403
2958 Trethewey Street #403
Highlights
Description
- Home value ($/Sqft)$452/Sqft
- Time on Houseful
- Property typeResidential
- Neighbourhood
- CommunityShopping Nearby
- Median school Score
- Year built1994
- Mortgage payment
Stunning top-floor corner unit in the highly sought-after Cascade Green complex, located in the heart of central Abbotsford! Recently fully renovated, this 2-bed and 2-bath home showcases fresh paint, new flooring & carpet, updated countertops, & modern fixtures throughout. The bright, open-concept layout is enhanced by large windows, filling the space w/ natural light & offering an elevated sense of privacy. The well-appointed kitchen flows into a cozy living area & onto a private balcony—perfect for both relaxing & entertaining. The primary suite features its own ensuite bathroom, while the second bedroom is generously sized for family, guests, or a home office. Just steps from shopping, dining, & parks, this home is ideal for first-time buyers and investors!
Home overview
- Heat source Baseboard, electric
- Sewer/ septic Public sewer, sanitary sewer
- Construction materials
- Foundation
- Roof
- # parking spaces 1
- Parking desc
- # full baths 2
- # total bathrooms 2.0
- # of above grade bedrooms
- Appliances Washer/dryer, dishwasher, refrigerator, stove
- Community Shopping nearby
- Area Bc
- Subdivision
- View Yes
- Water source Public
- Zoning description Rml
- Directions 53d857c045d4f208694c61650b580fc9
- Basement information None
- Building size 897.0
- Mls® # R3035114
- Property sub type Apartment
- Status Active
- Tax year 2024
- Bedroom 2.743m X 3.708m
Level: Main - Kitchen 2.743m X 4.572m
Level: Main - Living room 3.658m X 6.096m
Level: Main - Eating area 2.184m X 2.134m
Level: Main - Primary bedroom 3.302m X 4.572m
Level: Main - Laundry 1.829m X 2.438m
Level: Main
- Listing type identifier Idx

$-1,080
/ Month

